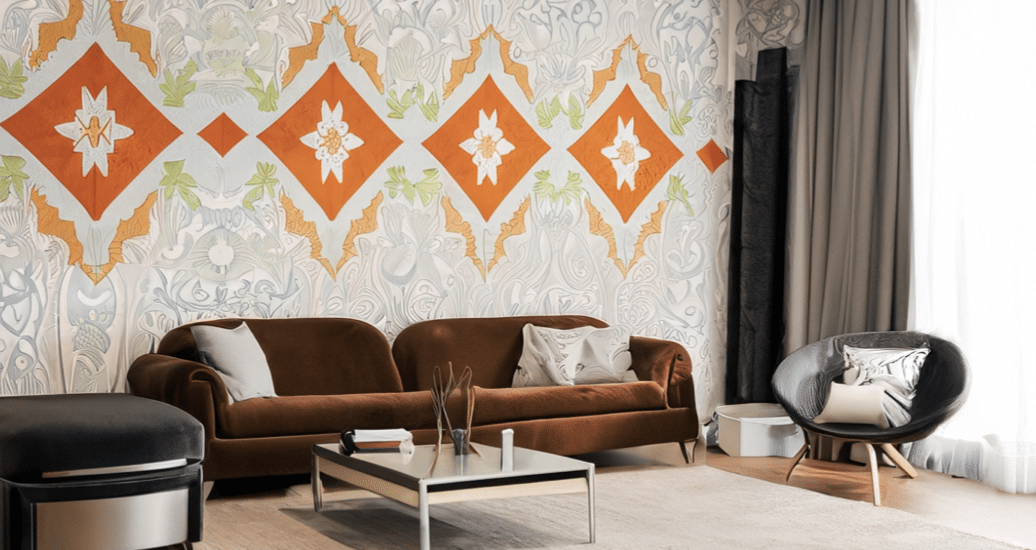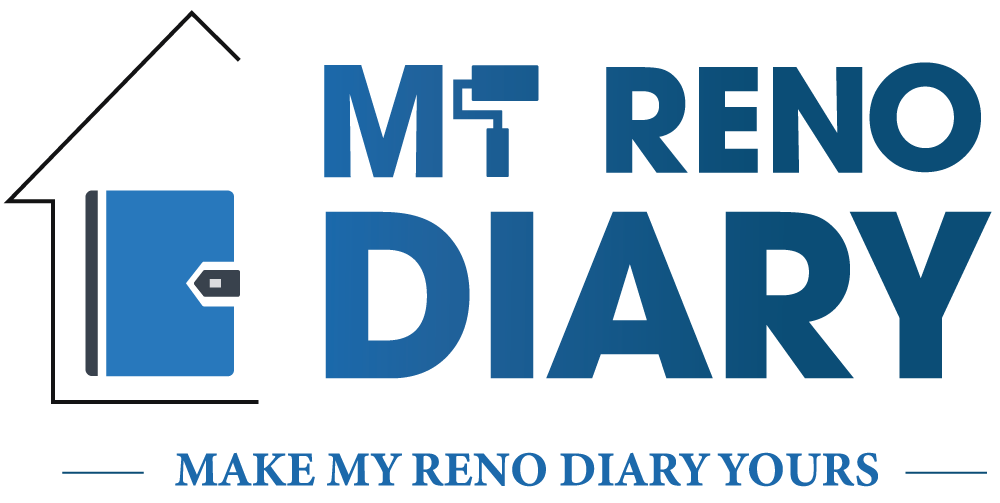- 01/09/2023
- Posted by: webmaster
- Category: Uncategorised

Are you ready to give your 5 room BTO flat a fresh and innovative makeover? In this article, we’ll explore seven cutting-edge interior design concepts that will breathe new life into your living space. From optimizing layout to infusing nature indoors, these ideas will help you create a modern and functional 5 room BTO or Resale HDB that stands out. So, let’s dive right in and discover the benefits of innovative interior design and examples that can transform your HDB flat.
What is 5 room BTO ?
A 5 room BTO (Built-To-Order) flat is a type of public housing in Singapore designed to accommodate larger families or individuals who desire more living space. The “5-room” designation refers to the number of bedrooms in the flat, making it one of the most spacious options available in the BTO program. These flats typically consist of a master bedroom, two common bedrooms, a living room, a dining area, a kitchen, and two bathrooms. They are designed to provide ample room for families to grow and thrive within a comfortable living environment.
5-room BTO flats are typically located in various housing estates across Singapore, offering residents access to amenities, parks, schools, and transportation options. These flats are highly sought after due to their size and affordability compared to private housing options. To obtain a 5-room BTO flat, interested applicants must participate in regular BTO sales exercises organized by the Housing and Development Board (HDB), where they can select their preferred location and flat type based on eligibility and availability. These flats play a crucial role in meeting the housing needs of Singapore’s growing population and contribute to the nation’s goal of providing quality, affordable housing for all.
What does the floor plan look like for a typical 5 Room HDB Flat in Singapore?
The floor plan for a typical 5-room HDB (Housing and Development Board) flat in Singapore is designed to offer a spacious and functional layout that caters to the needs of larger families. While the exact layout may vary slightly from one flat to another, some common features can be expected. These flats typically include a master bedroom with an attached bathroom, two common bedrooms, a living room, a dining area, a kitchen, and an additional bathroom shared by the common bedrooms and guests. The master bedroom is usually the largest and comes with an ensuite bathroom for added privacy and convenience.
The living and dining areas in a 5-room HDB flat are open and interconnected, creating an open-concept layout that promotes a sense of space and social interaction. The kitchen is designed with modern amenities and ample counter space to facilitate cooking and meal preparation. Overall, the floor plan aims to maximize the use of available space while ensuring comfort and functionality for the residents.
Additionally, some flats may feature balconies or utility areas for laundry and storage. These flats are thoughtfully designed to accommodate the diverse needs of Singaporean families while maintaining an affordable and efficient housing solution.
What Is Innovative Interior Design, and Layout Why Does It Matter?
Innovative interior design is all about thinking outside the box and pushing the boundaries of traditional design concepts. It’s about creating spaces that are not just aesthetically pleasing but also highly functional and tailored to your unique lifestyle.
The benefits of innovative interior design go beyond mere aesthetics. It can enhance your living experience by maximizing space, improving functionality, and creating a harmonious environment that promotes well-being. It’s about making your home work for you, not the other way around.
What Are Examples of Innovative Interior Design Concepts?
Create Dedicated Areas
One of the most effective ways to embrace innovative interior design in your 5-room HDB flat is by creating dedicated areas for specific activities. Modern living often revolves around multifunctional spaces, but there’s an undeniable charm in carving out distinct zones for different purposes.
Imagine a cozy reading nook where you can escape into your favorite books, a well-defined home office that enhances productivity, or a dining area that encourages family gatherings and socializing. By dividing your open floor plan into these dedicated areas, you not only enhance functionality but also infuse character and personality into your living space.
For instance, your reading nook can be adorned with bookshelves, soft lighting, and a comfortable armchair, while your home office can be equipped with a sleek desk, ergonomic chair, and organization solutions to keep your workspace tidy. This innovative approach to design not only serves your practical needs but also elevates the overall ambiance of your HDB flat.
Transform Your Home Layout
Sometimes, to truly embrace innovative interior design, you may need to think beyond the existing layout of your 5-room HDB flat. Consider reconfiguring your home’s layout to better align with your lifestyle and preferences. This could involve knocking down unnecessary walls to create a more open and spacious feel, or adding partitions to define separate spaces while maintaining an open flow.
The removal of walls can instantly create a sense of airiness and promote a seamless connection between different areas, making your flat feel more spacious and welcoming. On the other hand, strategically placed partitions or room dividers can provide privacy without compromising the sense of openness, effectively separating various zones within your home.
For example, an open kitchen concept can enhance social interaction while cooking, and you can maintain a visual connection with the living area. By embracing this layout transformation, you not only optimize the use of your available space but also enhance the overall aesthetics and functionality of your 5-room HDB flat.
Add Elements of Depth
To infuse a sense of innovation into your interior design, consider incorporating elements of depth into your living space. This can be achieved by using a mix of textures, patterns, and materials throughout your flat. Adding depth creates visual interest and can make a room feel more inviting and dynamic.
For instance, you can introduce textured wallpapers, use different fabric patterns for upholstery and curtains, or experiment with materials like exposed brick, reclaimed wood, or stone veneer for accent walls. These elements not only stimulate the senses but also create layers within your interior design, making your HDB flat feel more three-dimensional and engaging.
The careful selection and placement of decor items, such as mirrors, artwork, or decorative panels, can also contribute to the illusion of depth. When used thoughtfully, these elements can transform your flat into a visually stimulating and aesthetically pleasing space.
Avoid Dark Colors
Innovative interior design often involves thoughtful color choices, and one effective strategy is to avoid dark colors on walls and furniture in your 5-room HDB flat. Light, neutral colors can work wonders in making a room appear more open and airy.
Opting for a light color palette, such as soft whites, pale grays, or muted pastels, can create an illusion of spaciousness and brightness. These hues reflect natural light and visually expand your living area, making it feel more comfortable and inviting.
By embracing a lighter color scheme, you can transform your HDB flat into a serene oasis that exudes a sense of tranquility and relaxation. This innovative approach to color not only enhances the perception of space but also serves as a versatile backdrop for various design elements and decor.
Bring Nature Indoors
Incorporating elements of nature into your home is a timeless and innovative concept that can breathe life into your 5-room HDB flat. Whether through houseplants, natural materials like wood and stone, or nature-inspired decor, this approach not only adds a refreshing touch but also promotes a healthier indoor environment.
Consider adding a touch of greenery with indoor plants strategically placed throughout your flat. Not only do they purify the air, but they also infuse a sense of vitality and serenity into your living space. Choose plants that thrive in your home’s lighting conditions and incorporate them into your decor scheme.
In addition to plants, natural materials like wooden furniture, stone countertops, or bamboo accessories can introduce earthy textures and tones that evoke a connection to the outdoors. These elements add warmth and authenticity to your interior design, creating a welcoming and harmonious atmosphere.
Make Full Use of Your Vertical Space
When embracing innovative interior design in your 5-room HDB flat, don’t overlook the potential of your vertical space. This often-underutilized area can be a goldmine for storage and functionality.
Consider installing shelves, cabinets, or even wall-mounted furniture to maximize your vertical space. Wall-mounted shelves not only provide extra storage but also serve as decorative displays for your favorite books, art pieces, or collectibles.
In the kitchen, vertical storage solutions can help keep your cooking essentials organized and within easy reach. In the bedroom, wall-mounted bedside tables can free up valuable floor space, creating a more open and uncluttered feel.
By making full use of your vertical space, you optimize storage, enhance organization, and prevent your flat from feeling crowded, ensuring that every inch of your HDB flat serves a purpose.
Separate Your Work and Leisure Spaces
With the rise of remote work, creating a separate home office space has become crucial for maintaining productivity while preserving a comfortable living environment. Innovative interior design allows you to carve out a dedicated workspace that seamlessly integrates into your flat.
Consider using room dividers, screens, or even strategically placed furniture to define your home office area. This separation not only provides privacy and concentration but also helps mentally distinguish between work and leisure spaces.
Innovative interior design can turn even a small corner into a functional and inspiring home office. Ergonomic furniture, adequate lighting, and thoughtful organization can make remote work a breeze while maintaining the overall aesthetic harmony of your 5-room HDB.
Innovative interior design can truly transform your 5-room HDB into a functional and aesthetically pleasing living space that suits your lifestyle. Whether you’re looking to maximize space, incorporate nature, or optimize your layout, these seven concepts offer endless possibilities.
If you’re ready to turn your HDB into a haven of innovation and style, contact My Reno Diary, your trusted interior designfirm. Our experienced professionals are ready to bring your dream home to life. Don’t miss out on the opportunity to revolutionize your living space. Contact us today and embark on your home renovation journey!
Transform your 5 room HDB flat with innovative interior design – contact My Reno Diary now!

