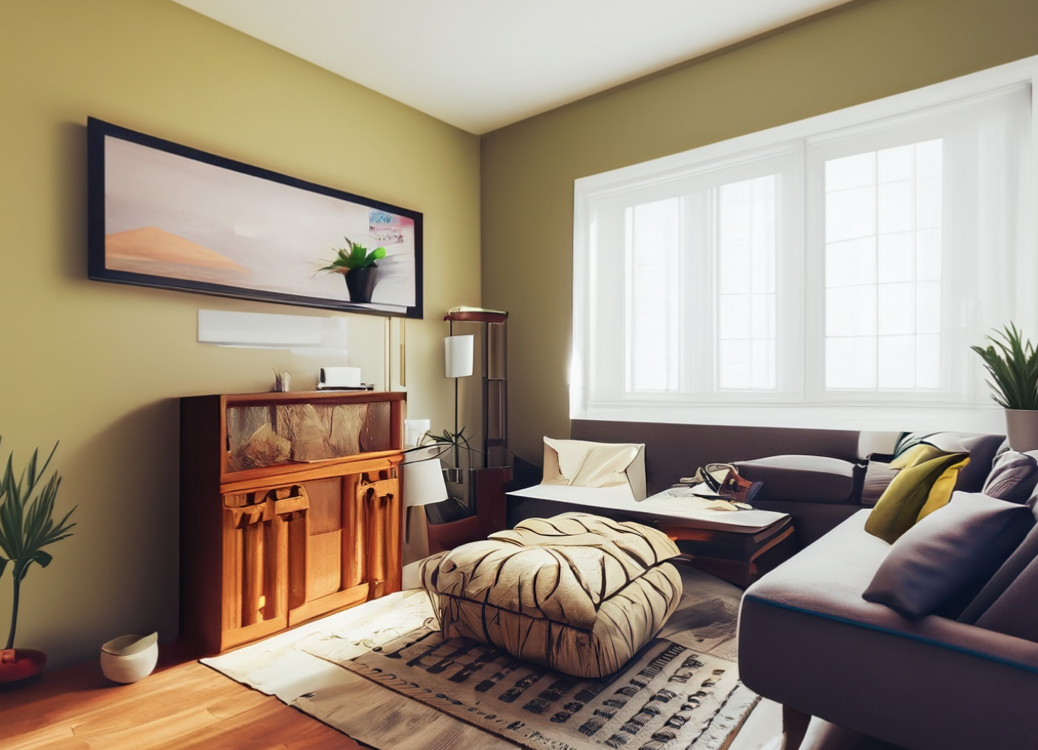Are you wondering how to make the most of your 4-room HDB interior space? With a little creativity and planning, you can transform your HDB flat into a functional and aesthetically pleasing living space. Here are some innovative ideas to help you get started.
Is Every 4-Room HDB Flat the Same?
In Singapore, 4-room HDB flats all share a similar room configuration, including a kitchen, two bathrooms, and two bedrooms. However, the way homeowners design and utilize their spaces can vary greatly. Whether you have a 4-room HDB resale flat or a BTO, you have the opportunity to personalize your living environment.
How to Enhance Your 4-Room HDB Interior in Singapore?
Designing a 4-room HDB interior involves more than meets the eye. Larger spaces require thoughtful planning to create an aesthetic and functional home. Let’s explore some creative interior design ideas to help you make the most of your 4-room HDB flat.
Focus on Specific Areas
While renovating a 4-room HDB flat can be costlier than smaller units, you don’t need to spend your entire budget on extravagant features. Instead, prioritize specific areas that are essential to you. Consider adding subtle details like track lighting, wall decorations, or laminates for visual interest.
Invest in the Right Materials and Colour Scheme
Selecting the right colour scheme is crucial for your 4-room HDB interior. Ensure that your wall colours harmonize with your furniture to create a cohesive look. Pairing wood grains with neutral hues can create an upscale appearance without breaking the bank.
Implement Quirky Accents
Don’t let a limited budget limit your creativity. You can add unique, personalized touches to your 4-room HDB interior. Think outside the box by incorporating elements like sliding doors or creative floor tiles. Let your imagination run wild and add a touch of individuality to your living space.
Go for Linear Built-Ins
Opt for classic and linear built-in carpentry to keep costs in check. This minimalist approach can still yield a chic and sleek interior. Choose pale taupes, greiges, or cream tones for a bright and inviting atmosphere.
Embrace the Open-Plan Concept
Opening up your living space with an open-plan layout can create a sense of spaciousness. Removing walls between the kitchen and living room, for example, can make your home feel larger without breaking the bank.
Indulge in Dedicated Areas
Retaining your HDB tiles can save money and provide an opportunity to invest in “optional” spaces like a gaming den, dining nook, or rest area with armchairs. Personalize your 4-room HDB interior by focusing on what truly matters to you.
Use a Wall to Create a Focal Point
Walls can be a canvas for creativity in your 4-room HDB interior. Inject life into your space by adding vibrant colours, graphic murals, or even chalkboard walls with hand-drawn artworks. Creative wall treatments can make your interior lively and unique.
Settle for What’s Necessary
Avoid clutter and focus on functionality when planning your 4-room HDB interior. Make thoughtful decisions about furniture and decorations, emphasizing what is necessary rather than what is purely aesthetic.
Is There Any Additional 4-room HDB Interior Design Ideas for Your Bedroom?
Your bedroom is a crucial part of your home, where you spend a significant amount of time. Here are some specific 4 room HDB BTO master bedroom design ideas:
The Conventional Bedroom
This classic layout features a bed with two nightstands and a dresser with a mirror. It’s a simple and functional arrangement, perfect for smaller bedrooms.
The Lounge-Like Bedroom
If you have ample space for master bedroom, consider creating a lounge area in your bedroom. Add lounge chairs or a small sofa with a coffee table for a cozy retreat within your room.
The Tiny Bedroom
When space is limited, maximize wall usage and incorporate mirrors to create a sense of spaciousness. Consider a Murphy bed for extra functionality.
The “Shared Space” Bedroom
Incorporate separate areas within your bedroom for different purposes, such as a study nook or a play area for children. This arrangement promotes a sense of autonomy and organization.
Creating an attractive and functional 4-room HDB interior doesn’t require a hefty budget. By thinking creatively and focusing on essential areas, you can achieve a personalized and aesthetically pleasing living space. Keep in mind that functionality and individuality are key to making the most of your 4-room HDB flat. For more personalized interior design solutions and expert guidance, reach out to My Reno Diary – your partner in creating your dream home.



