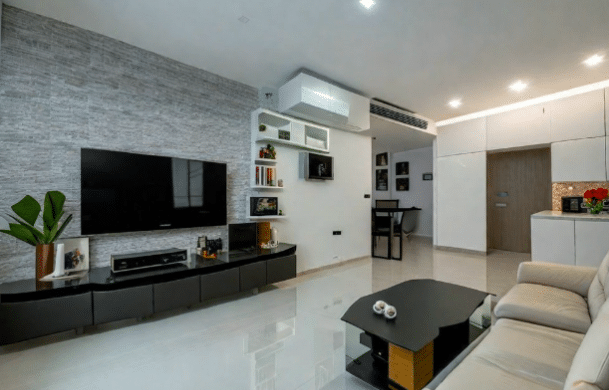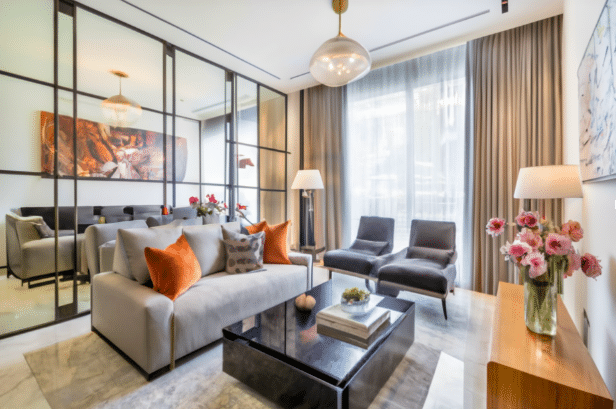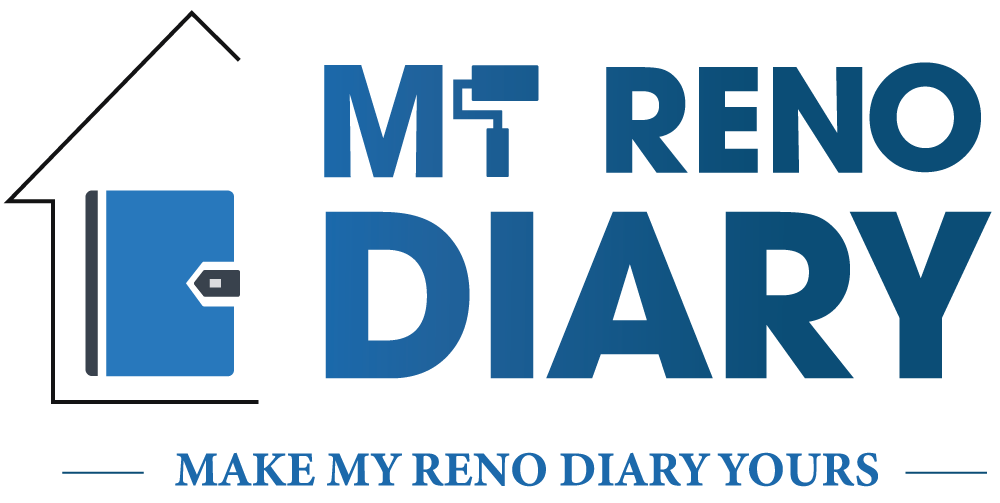- 04/04/2024
- Posted by: webmaster
- Category: Uncategorised

Embarking on a renovation journey can turn your 4-room BTO into a reflection of your personal style and needs. In Singapore, where space is a premium, the right renovation moves can transform your BTO from a basic dwelling into a bespoke sanctuary. With an increasing number of homeowners investing in renovations — a report showed that renovation spending has risen by over 20% in the past two years — the importance of thoughtfully transforming your space has never been more pronounced.

Planning for Renovation in Singapore
Setting a Budget for 4 Room BTO Renovation
Starting your renovation journey with a firm grasp of your financial limits is crucial. Establishing a clear budget early on serves as your roadmap, influencing every decision from the scope of your renovation to the choice of materials and the hiring of professionals. This financial clarity is essential in a city like Singapore, where renovation costs can quickly spiral. On average, homeowners spend between SGD $30,000 and $50,000 to renovate a 4-room BTO, but these figures can vary widely depending on the extent of your renovation, the quality of materials selected, and whether you decide to engage an interior designer or architect.
To set a realistic budget, begin by itemizing your renovation needs versus wants. Essential structural changes or updates to plumbing and electrical systems are priorities, as they impact the functionality and safety of your home.
Next, consider the cost of materials, labor, and any professional fees. It’s wise to allocate a portion of your budget, typically around 10% to 20%, as a contingency fund to cover unexpected expenses or issues that may arise during the renovation process.
Additionally, explore various financing options if necessary, such as renovation loans, or tap into savings plans specifically set aside for home improvements. Remember, careful planning and budgeting at the outset can prevent financial strain later on, ensuring that your renovation project enhances your home and lifestyle without breaking the bank.

Defining Renovation Goals
Defining your renovation goals is a critical step that shapes the entire project. This is where you take a moment to reflect on what you envision for your home. Is the primary aim to enhance the visual appeal of your space, to improve its functionality, or perhaps a harmonious combination of both?
Clear goals will not only guide the design process but also ensure that the outcome aligns with your lifestyle and personal preferences.
When focusing on aesthetics, you might consider updating the interior design theme, refreshing wall colors, or incorporating modern finishes and fixtures to elevate the overall look of your home. Aesthetically driven renovations can transform your living space into a visually pleasing environment that reflects your personal style and makes a statement.
On the other hand, if functionality is your main concern, your renovation might focus on optimizing the layout to better suit your daily activities, increasing storage solutions, or upgrading the kitchen and bathrooms to enhance practicality and convenience. Improvements like these can significantly impact the quality of life by making your home more comfortable and efficient.
Many homeowners seek a balance between aesthetics and functionality, aiming to create a space that is not only beautiful but also highly practical. This might involve reimagining the use of space to create a more open and fluid layout, selecting durable yet attractive materials, or integrating smart home technologies for a more convenient and efficient living environment.
To effectively define your renovation goals, consider your current and future needs, lifestyle, and personal taste. Envision your ideal living space and what it takes to achieve that vision. Consulting with family members or other occupants can also provide valuable insights into the collective needs and preferences, ensuring the renovated space works well for everyone.
To deepen the exploration of defining renovation goals with a unique perspective, consider the following bullet points and numbered advice. This approach encourages a more nuanced understanding of setting goals that align closely with personal aspirations, lifestyle needs, and the evolving dynamics of home life.
- Identify Long-term vs. Short-term Needs
- Immediate Impact: Prioritize changes that will provide immediate benefits, such as upgrading inefficient appliances or improving lighting. These changes can offer quick wins that enhance daily living.
- Future-proofing: Consider how your needs might evolve over the next 5-10 years. For example, incorporating flexible spaces that can transition from a home office to a nursery as your family grows ensures your home adapts to changing life stages.
- Sustainability and Eco-friendliness
- Energy Efficiency: Integrating energy-efficient solutions, like LED lighting, energy-saving appliances, and smart home systems, can reduce your carbon footprint and save on utility bills.
- Sustainable Materials: Opt for materials with lower environmental impact, such as bamboo flooring or recycled glass countertops. This approach supports sustainability and often adds a unique aesthetic to your home.
- Personalization and Character
- Unique Design Elements: Incorporate design elements that reflect your personality or cultural heritage, creating a space that tells your story.
- DIY Projects: Consider adding personal touches through DIY projects. Hand-painted murals or custom shelving can add character and uniqueness to your home.
Once your goals are clearly defined, communicate them to us to ensure everyone is working towards the same vision, making the process smoother and the outcome more satisfying.
Researching Design Ideas
Delving into the world of design ideas is a thrilling part of the renovation journey, allowing you to visualize the potential of your space. This exploration is not just about aesthetics; it’s about finding the perfect blend of form and function that suits your lifestyle.

Magazines, with their glossy spreads, offer a wealth of visual inspiration and the latest trends in home decor. They are a tangible source that you can refer back to, mark up, and carry with you to meetings with designers or contractors.
Websites are an inexhaustible resource for design ideas, offering everything from detailed blog posts about specific renovation projects to expansive galleries showcasing a variety of styles, from minimalist to industrial, Scandinavian to eclectic.
Websites not only provide images but often include product recommendations, DIY tips, and even cost estimates, giving you a more comprehensive understanding of what your preferences might entail in terms of both look and budget.
Showrooms offer a tactile experience that digital and print sources can’t match. Walking through a showroom allows you to see and feel materials, understand the scale, and even experience the functionality of different design elements in real life.
This can be especially useful for kitchens and bathrooms, where the layout and choice of fixtures can significantly impact the usability of the space.
Knowing your preferred style before meeting with designers or contractors can greatly expedite the renovation process. It helps in communicating your vision more effectively, ensuring that the proposals and suggestions you receive are aligned with your tastes and preferences from the start.
Additionally, having a clear idea of your desired aesthetic can assist in making swift and confident decisions when it comes to choosing materials, finishes, and furnishings, keeping your project on schedule and within budget. This preparatory step, while seemingly simple, can be the difference between a renovation that feels like a series of guesses and one that is a well-executed plan bringing your dream home to life.
Hiring Professionals vs. DIY
Decide whether to hire professionals or take on some tasks yourself. While DIY can save costs, professional contractors bring expertise, especially for structural changes and complex installations.
Below is a detailed comparison and a table outlining the key differences between hiring professionals versus undertaking a DIY approach for your 4-room BTO renovation.
Hiring Professionals
Pros:
- Expertise and Experience: Professionals bring years of experience and specialized skills to your project, ensuring high-quality results. They are well-versed in tackling unforeseen issues that often arise during renovations.
- Time Efficiency: With a dedicated team, the work tends to be completed faster than a DIY approach. This is crucial if you’re on a tight timeline.
- Legal and Safety Compliance: Professionals are knowledgeable about local building codes, permits, and safety standards, ensuring your renovation complies with all regulations.
- Warranty and Liability: Most professional services come with a warranty for their work, offering peace of mind. They also carry liability insurance, protecting you from costs associated with accidents or damages.
Cons:
- Cost: Hiring professionals is typically more expensive upfront than DIY, primarily due to labor costs and the markup on materials.
- Less Personal Involvement: While professionals handle the heavy lifting, you may feel less involved in the day-to-day process, which could be a downside for those who enjoy hands-on work.
DIY
Pros:
- Cost Savings: The most apparent advantage of DIY is the potential for cost savings, primarily on labor. You can also save money by shopping around for materials.
- Personal Satisfaction: Completing a renovation project on your own can offer a profound sense of accomplishment and allows for a high degree of personalization.
- Flexibility: Working on your own timeline allows for adjustments and changes without the need to coordinate with a contractor‘s schedule.
Cons:
- Time and Effort: DIY projects often take longer to complete, especially if you’re learning as you go. This could extend the time your home is in disarray.
- Potential for Mistakes: Without professional expertise, there’s a higher risk of mistakes, which can sometimes lead to costly repairs or redoing work.
- Safety and Legal Risks: DIYers might unknowingly violate building codes or take on tasks beyond their skill level, posing safety risks.
Comparison Table
| Factor | Hiring Professionals | DIY |
|---|---|---|
| Cost | Higher upfront costs | Lower costs, potential for savings |
| Time Efficiency | Faster completion | May take longer, based on skill |
| Expertise | High; specialized skills | Varies; dependent on individual |
| Compliance | Handles permits, codes, and standards | Risk of non-compliance |
| Warranty | Usually provided | None; self-accountable for mistakes |
| Personal Involvement | Less hands-on | Highly involved |
| Risk of Mistakes | Lower; expertise minimizes risk | Higher potential for errors |
| Safety | Ensured by professionals | Potential safety risks |
Deciding between hiring professionals or taking a DIY approach depends on various factors, including your budget, timeline, personal skills, and the project’s complexity. Weighing these considerations will help you make an informed decision that best suits your situation and ensures the successful completion of your renovation project.
Pre-renovation Considerations
Obtaining Relevant Permits and Approvals
Securing permits from the Housing Development Board (HDB) is crucial for compliance, especially for structural modifications.
Assessing Structural Changes Required
Evaluate the feasibility of knocking down walls or altering spaces. This step is vital for planning your space effectively.
Evaluating Existing Utilities
Check existing plumbing and electrical systems to determine if upgrades are necessary to support your renovation plans.
Preparing the Space for Renovation
Clearing out the space ensures a smooth renovation process, preventing damage to belongings and facilitating easier movement for workers.
Design and Layout Considerations
Choosing a Design Style
Select a style that resonates with your personal taste, whether it’s minimalist, contemporary, or traditional.
Space Optimization Tips
Incorporate clever storage solutions and multifunctional furniture to make the most of your space, enhancing both functionality and aesthetics.
Selecting Materials and Finishes
Choose materials that are durable, easy to maintain, and in line with your design theme. Quality materials can elevate the look and feel of your home.
Lighting and Ventilation Planning
Good lighting and ventilation are essential for creating a comfortable and healthy living environment. Consider natural light, artificial lighting, and airflow in your design.
How Renovation Process Works?
Demolition and Removal
This initial phase involves removing outdated fixtures and making way for new installations.
Structural Work and Installation
Execute structural changes and installations as per your design plan, ensuring that the work complies with safety standards.
Plumbing and Electrical Updates
Update plumbing and electrical systems to meet current needs and regulations, improving the functionality of your space.
Carpentry and Fittings Installation
Custom carpentry can maximize storage and enhance the visual appeal of your BTO, making it uniquely yours.
How Post-renovation Steps?
Cleaning and Tidying Up the Space
A thorough clean-up post-renovation removes dust and debris, preparing your space for decoration and occupancy.
Quality Inspection and Snagging
Inspect the renovation work for any issues or ‘snags’ that need to be addressed, ensuring everything is up to your standards.
Furnishing and Decorating the Space
Select furniture and decor that complement your new space, turning the renovated shell into a warm and inviting home.
Maintenance Tips and Tricks
Learn how to maintain your newly renovated home, keeping it in pristine condition for years to come.
Conclusion
Renovating your 4-room BTO is a journey of transformation, turning a standard flat into a space that truly feels like home. By carefully planning, considering pre-renovation needs, making thoughtful design choices, and following through with the renovation and post-renovation processes, you can create a space that not only meets your needs but also reflects your personal style. Embrace the challenge, and enjoy the process of making your BTO flat uniquely yours

