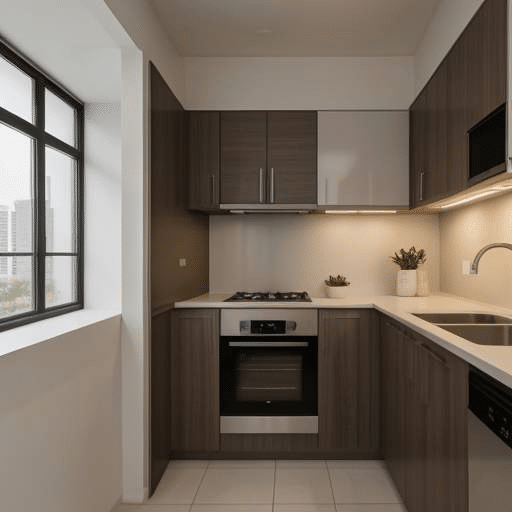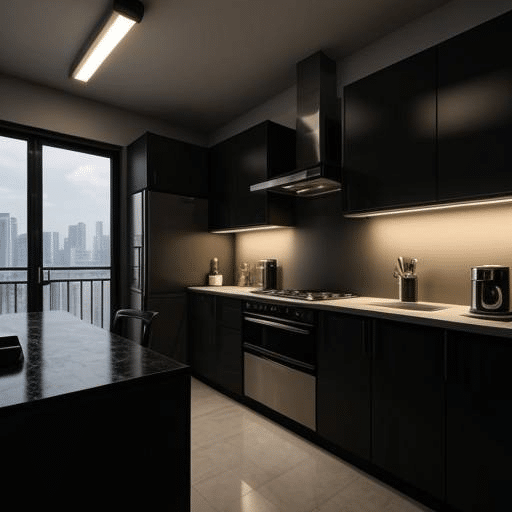- 08/02/2024
- Posted by: webmaster
- Category: Uncategorised

Have you ever found yourself frustrated with the limited space and inefficiency of your kitchen, especially in a 5-room BTO apartment?
In the bustling world of modern living, where space is often a luxury, the kitchen stands as the heart of the home. Yet, for many individuals residing in 5-room BTO apartments, the dream of a spacious and functional kitchen often feels out of reach. The frustration of grappling with cramped quarters and inefficient layouts is a common tale among homeowners, but fear not – there’s a solution on the horizon.

You’re trying to prepare a meal for your family, but you’re constantly bumping into countertops and struggling to find space for your cooking essentials. The inefficiency of your kitchen layout leaves you feeling exasperated, wishing for a more practical and well-designed space.
Imagine a 5-room BTO apartment with a kitchen that seamlessly integrates functionality and style, where every inch of space is optimized to meet the needs of your bustling household. This dream of a well-designed, practical kitchen is not as far-fetched as it may seem.

Join us on a journey as we explore the realm of functional kitchen layouts tailored specifically for 5-room BTO apartments. Together, we’ll unravel the mysteries of space optimization and efficiency, turning your kitchen woes into a distant memory.
Exploring 5-Room BTO Apartments
In the realm of housing, 5-room BTO apartments represent a common choice for families seeking a comfortable and spacious living environment. These apartments typically offer ample room for family members to thrive, with designated spaces for living, dining, and of course, the kitchen. However, when it comes to the kitchen, challenges often arise due to the constraints of space and layout.
While the overall size of a 5-room BTO apartment may be generous, the kitchen area is often subject to limitations that can impede functionality. Homeowners frequently encounter frustrations related to inefficient use of space, lack of storage options, and difficulty in maneuvering within the kitchen.
Yet, amidst these challenges lies the dream of transforming the kitchen into a hub of efficiency and practicality. Imagine a kitchen layout perfectly tailored to your family’s needs, where every corner is optimized for storage, every appliance serves a purpose, and every movement flows seamlessly. This vision is not merely a fantasy but an achievable reality with the right approach.
The Importance of Functional Kitchen Layouts
In the quest for the ideal kitchen, functionality reigns supreme. A functional kitchen layout is more than just aesthetically pleasing; it’s a carefully orchestrated dance of form and function, where every element serves a purpose in optimizing space and efficiency.
A functional kitchen layout is one that prioritizes usability and practicality, ensuring that every aspect of the space contributes to a smooth and efficient workflow.
For homeowners in 5-room BTO apartments, where space may be limited, a functional kitchen layout becomes all the more crucial. By maximizing every square inch and streamlining the layout, homeowners can overcome the frustrations of cramped quarters and make the most of their culinary endeavors.
Space Optimization Strategies
When it comes to optimizing space in a 5-room BTO kitchen, strategic planning is key. By implementing smart storage solutions, multi-functional furniture, and efficient workflow design, homeowners can make the most of every square foot available.
Space optimization strategies involve maximizing storage capacity, minimizing clutter, and creating clear pathways for movement within the kitchen.
- Smart Storage Solutions: Utilize vertical space with tall cabinets and shelves, install pull-out drawers and organizers to make the most of deep cabinets, and consider incorporating built-in storage solutions for appliances.
- Multi-Functional Furniture: Choose furniture pieces that serve dual purposes, such as an island with built-in storage or a dining table that can also function as a workspace.
- Efficient Workflow Design: Arrange kitchen elements in a logical sequence to streamline food preparation and cooking processes. This may involve placing the sink, stove, and refrigerator in close proximity and ensuring adequate counter space for meal prep.
Tailored Designs for 5-Room BTO Kitchens
In the realm of kitchen design, one size certainly does not fit all. When it comes to 5-room BTO apartments, it’s essential to tailor the kitchen layout to suit the specific needs and constraints of the space. By considering factors such as family size, cooking habits, and storage requirements, homeowners can create a customized kitchen design that maximizes both space and functionality.
Tailored kitchen designs for 5-room BTO apartments are characterized by their ability to address the unique challenges and opportunities presented by the space. From clever storage solutions to intuitive workflow design, every aspect of the kitchen is meticulously planned to enhance usability and efficiency.
With limited square footage available, a cookie-cutter approach to kitchen design simply won’t suffice in a 5-room BTO apartment. By tailoring the design to fit the specific needs of the homeowner, it’s possible to create a space that not only meets functional requirements but also enhances the overall quality of life within the home.
Incorporating Smart Appliances
In the modern era, technology has revolutionized the way we approach kitchen design. Smart appliances offer innovative solutions to enhance efficiency and convenience, particularly in the context of 5-room BTO apartments where space is at a premium. By incorporating intelligent appliances into the kitchen layout, homeowners can streamline their daily routines and make the most of every inch of space available.
Smart appliances are equipped with advanced features such as WiFi connectivity, voice control, and programmable settings, allowing for greater control and automation of kitchen tasks.
In a 5-room BTO kitchen, where space may be limited, smart appliances offer a compact yet powerful solution to common challenges such as storage, cooking, and cleaning. By harnessing the power of technology, homeowners can maximize efficiency and minimize waste, creating a more sustainable and enjoyable cooking experience.
How: Consider incorporating smart appliances such as:
- Smart Refrigerators: With features like built-in cameras and inventory tracking, smart refrigerators help homeowners keep track of food supplies and reduce waste.
- Smart Ovens: Equipped with pre-programmed cooking settings and remote control capabilities, smart ovens allow for precise cooking control and flexibility.
- Smart Dishwashers: Featuring energy-efficient wash cycles and customizable settings, smart dishwashers optimize water usage and cleaning performance.
Lighting and Color Considerations
Lighting and color play pivotal roles in shaping the ambiance and perception of space within a kitchen. In a 5-room BTO apartment where space optimization is paramount, strategic choices in lighting and color can make a significant difference in creating the illusion of a larger, more inviting kitchen.
Lighting and color considerations involve selecting fixtures and hues that enhance the visual appeal and functionality of the kitchen space.
Proper lighting and color choices can help open up the room, making it feel brighter, airier, and more spacious. By strategically placing lights and utilizing light colors, homeowners can create an atmosphere that is both welcoming and practical.
How:
- Natural Light: Maximize natural light by choosing window treatments that allow sunlight to filter in while maintaining privacy. Consider installing skylights or enlarging existing windows to flood the kitchen with daylight.
- Artificial Lighting: Incorporate a layered lighting scheme with overhead fixtures, task lighting under cabinets, and accent lighting to highlight architectural features or decorative elements.
- Color Palette: Opt for light, neutral colors such as white, beige, or soft pastels to visually expand the space. Use pops of color sparingly to add interest without overwhelming the room.
Maintenance and Durability
In the quest for a functional and efficient kitchen layout in a 5-room BTO apartment, it’s crucial to consider the long-term maintenance and durability of the materials and finishes chosen. By selecting robust and easy-to-care-for options, homeowners can ensure that their kitchen remains both practical and aesthetically pleasing for years to come.
Maintenance and durability considerations encompass the selection of materials, finishes, and features that can withstand the rigors of daily use and require minimal upkeep.
In a busy household, the kitchen is often subjected to heavy foot traffic, spills, and splatters. Choosing durable materials ensures that the kitchen remains in top condition, reducing the need for frequent repairs or replacements and saving both time and money in the long run.
How:
- Countertops: Opt for durable materials such as quartz or granite that are resistant to scratches, stains, and heat damage. Avoid porous materials that are prone to staining and require regular sealing.
- Cabinetry: Select high-quality, moisture-resistant cabinetry with sturdy construction and durable finishes. Consider options such as laminate or thermofoil for easy cleaning and maintenance.
- Flooring: Choose flooring materials that are both durable and easy to clean, such as porcelain tile, luxury vinyl planks, or hardwood with a durable finish. Avoid materials that are susceptible to water damage or require special maintenance.

Conclusion: Achieving Your Dream Kitchen
In the journey toward optimizing your 5-room BTO kitchen, we’ve explored a myriad of strategies and considerations aimed at transforming your space into a model of efficiency and functionality. From space optimization techniques to smart appliance integration, lighting and color considerations to maintenance and durability, every aspect of your kitchen design has been meticulously crafted to meet the unique needs of your household.
By implementing these strategies, homeowners can achieve their dream kitchen – a space that seamlessly integrates practicality and style, maximizing every inch of available space to enhance the cooking experience and elevate the overall quality of life within the home.
Your dream of a well-designed, practical kitchen tailored to the needs of your larger household is within reach. With the right approach and attention to detail, you can transform your 5-room BTO kitchen into a hub of efficiency and innovation, where culinary creativity knows no bounds.
So, as you embark on the journey of kitchen design and renovation, remember that the key lies in thoughtful planning, strategic choices, and a commitment to creating a space that not only meets your functional requirements but also reflects your unique personality and lifestyle.
Here’s to achieving your dream kitchen – may it be a source of joy, inspiration, and countless memorable moments for years to come.

