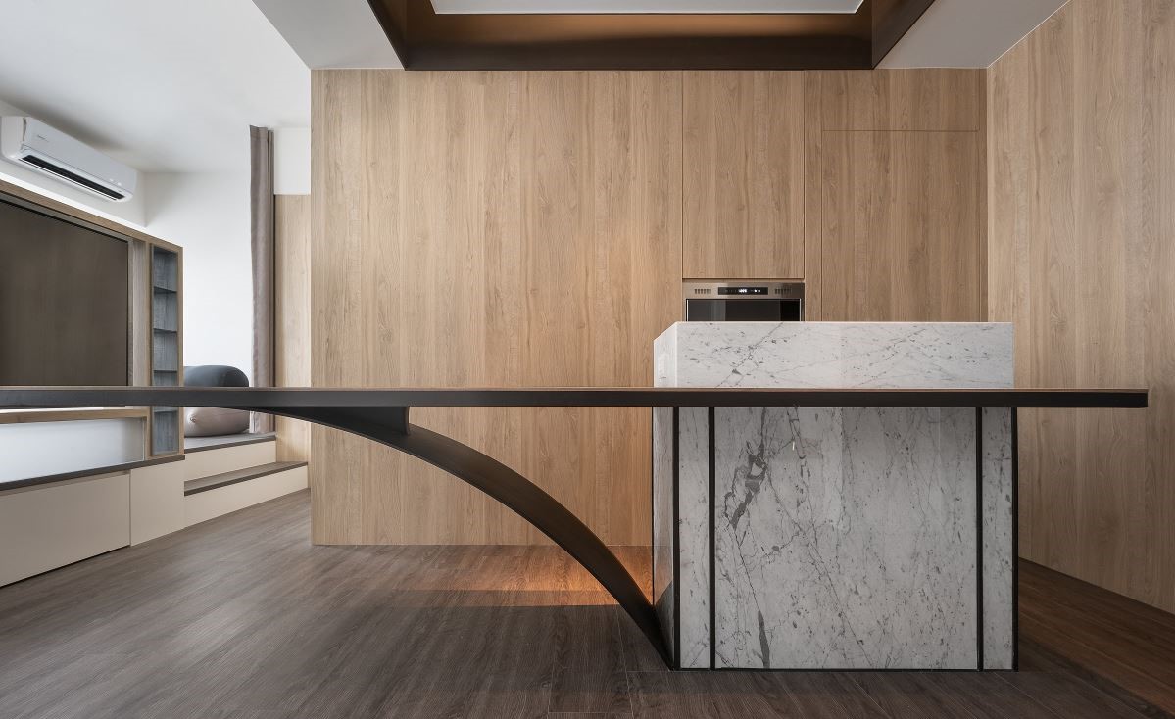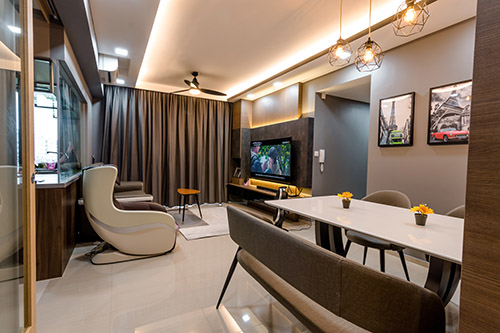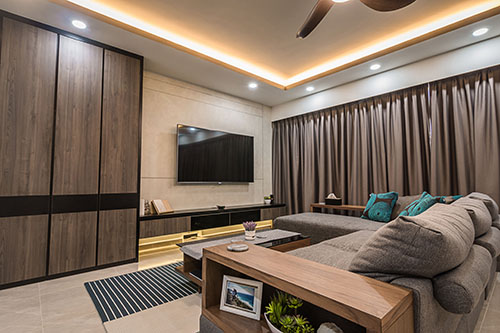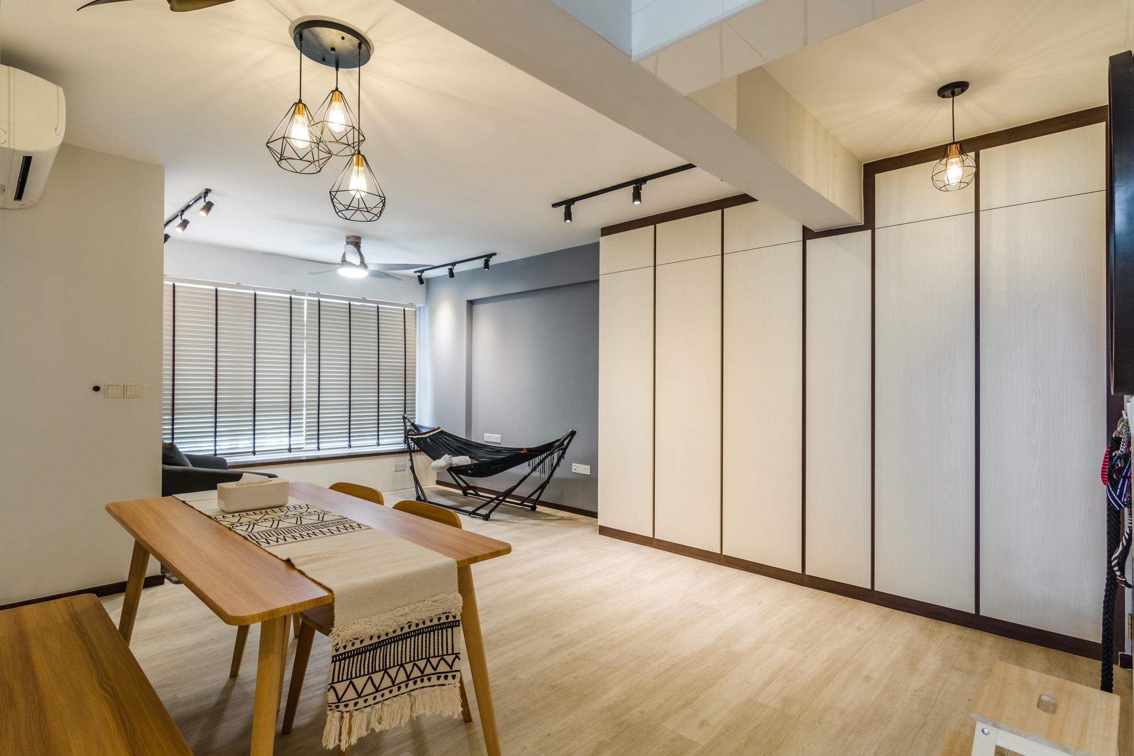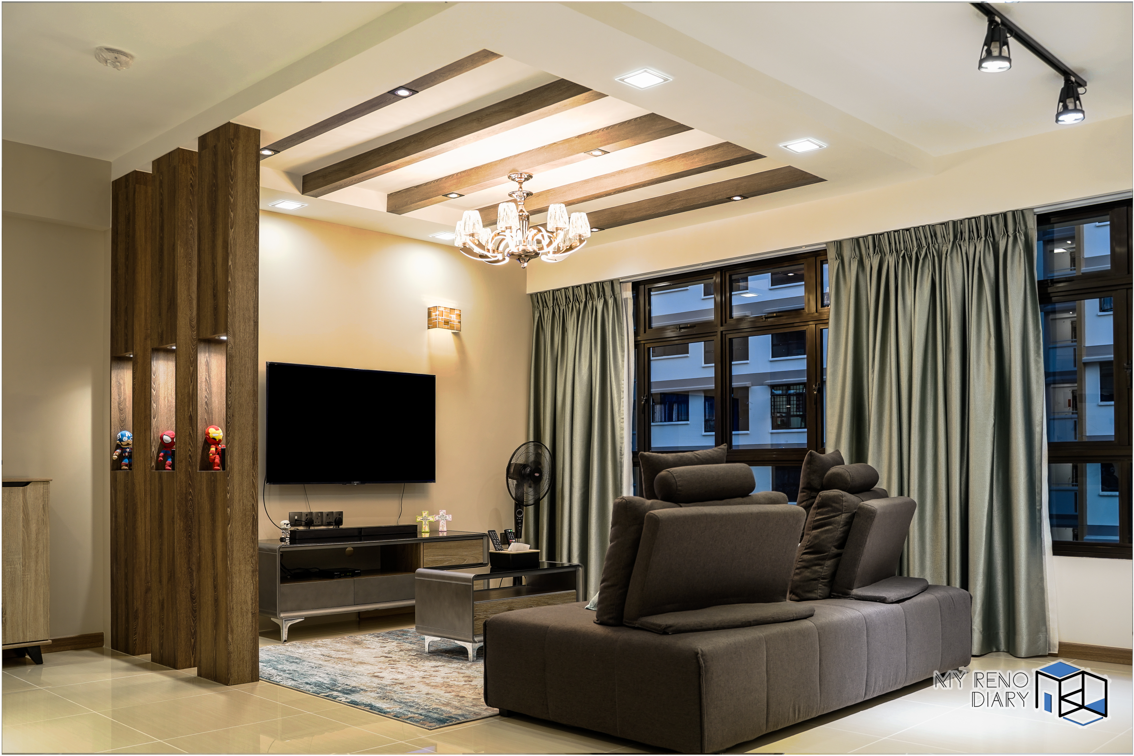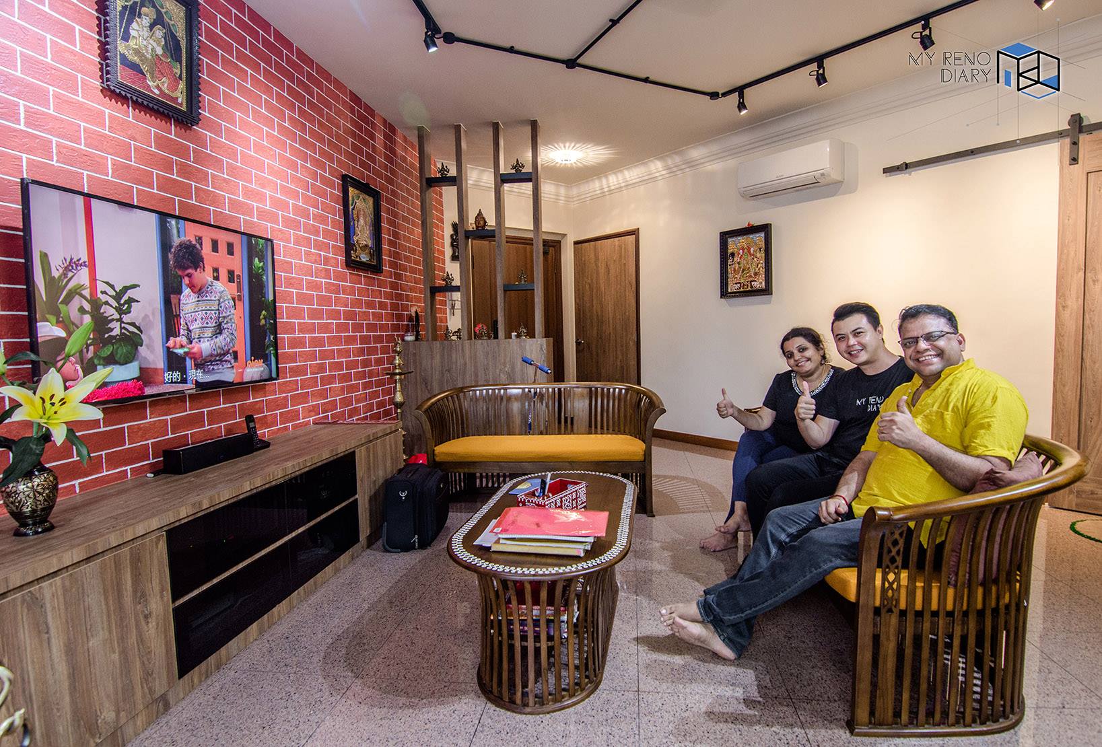How Do You Calculated Interior Designer Cost In Singapore?
Interiors are the place where all the magic happens and it always starts with an idea. It’s the place where you get inspired and make things happen. When it comes to interior designing, ideas come from many different sources. Whether it’s a client or an inspiration from anywhere else, there are many ideas that we think about when we are designing an interior. And in the end, the design is only as good as the plan. So, let’s talk about how to calculate the cost of interior designer in Singapore.
Things to Know Before Working With A Singapore Interior Designer
Interior design isn't easy. It's not just about hanging pictures or picking out new floor tiles. It's more than that, too, and you'll find that while Singapore interior designers are often good at what they do, they aren't always the best at what they do. You'll need to make sure that you get the services of an interior designer who is good, but who's not the best. This means doing your homework. Learn what to look for when you're hiring a Singapore interior designer, and you'll be able to identify one who can work with you and your project.
Start Your Interior Design Project With a Singapore Interior Design Company
Interior Designers are professionals who can help you find a home that's both aesthetically pleasing and conducive to your lifestyle. Their expertise can make a significant impact on your home. But don't take our word for it. Read reviews from past clients and call one today to find out more about what they offer.If you are considering hiring an interior design company, it may be time to rethink your plan. You might want to hire one, but how can you be sure that they are the right choice for you?
When Can I Engage Interior Designer in Singapore?
An interior designer is a professional who works on spaces inside buildings to make them more comfortable and attractive. Most of the time, an interior designer is employed by the owner of the property and works with the architects and engineers. Sometimes, however, an interior designer may work independently. How to approach your project at each stage and when to involve an interior designer. Perhaps you believe your spending cap is too low. Or that you won't be able to communicate your ideas or your working style to the individual you end up working with.
What is the Budget For Interior Design in Singapore?
You should give hiring an interior designer some thought when it comes to decorating or remodeling your home. Their knowledge, originality, and suggestions might assist you in deciding how the space should function. Additionally, compared to the average homeowner, interior designers have more broad access to materials, software, and samples. As a result, they can enhance your design choices with suggestions and fixes that may be unfamiliar to you. Their business ties might enable you to avoid paying excessive retail prices, giving you more leeway and freedom when creating your home. This can result in a significant price difference and give you access to more catalogs and decorating ideas.
Is There a Difference Between An Interior Design And Decorator?
You might have noticed that interior designers have different titles than decorators. This is because interior design Singapore is considered more of a professional trade, whereas decorating is more of a hobby. But what about a home decorator? Is he/she a professional too? To answer this question, let's take a look at the difference between a professional decorator and an interior designer.
What Is an Interior Design Company?
If you are a homeowner, you are planning a house renovation and looking for the best interior designer, this may be the most important question to ask yourself when thinking about hiring an interior design company. If you are not already a designer or an avid shopper of interior decor, the following definition will explain what an interior design company is, and help you understand why you need to consider hiring one.
How do I choose a reliable interior designer in Singapore?
Choosing an interior designer is a big decision. Choosing a trustworthy interior designer is not easy. Interior design is very subjective, so make sure that the interior designer you choose has an established reputation and is well-known in the industry. After all, this is someone who will be responsible for bringing your vision to life and making your space look and feel exactly the way you want it to. So, before you even think of hiring interior design firms in Singapore, consider these things.
How To Choose The Right Interior Designer Singapore
When selecting an interior designer company Singapore, you need to do some research first to make sure that you get the right one for the job. There are a lot of interior design companies around and they all claim to be the best but the reality is different. Before hiring a professional, you must understand how to prepare. You also need to make sure the partnership works out over the long term because choosing an interior designer company Singapore for your home remodel may be an expensive and time-consuming procedure. Before choosing your best interior designer, consider the following questions that you might prepare to ask them.
How Can You Tell If The Rattan Furniture Has A High Quality? 5 Points You Should Know
How can you tell if the rattan furniture has a high quality? Rattan furniture is an exotic looking kind of furniture made of thin strips of wood and bamboo woven together, hence the name rattan furniture. The furniture is a popular choice for many homeowners because of its attractive appearance and durability.



