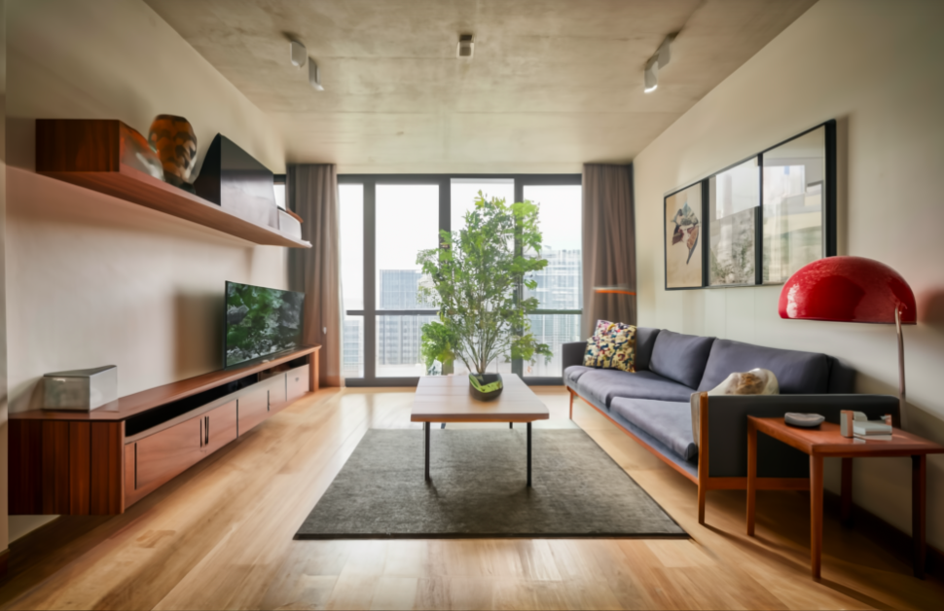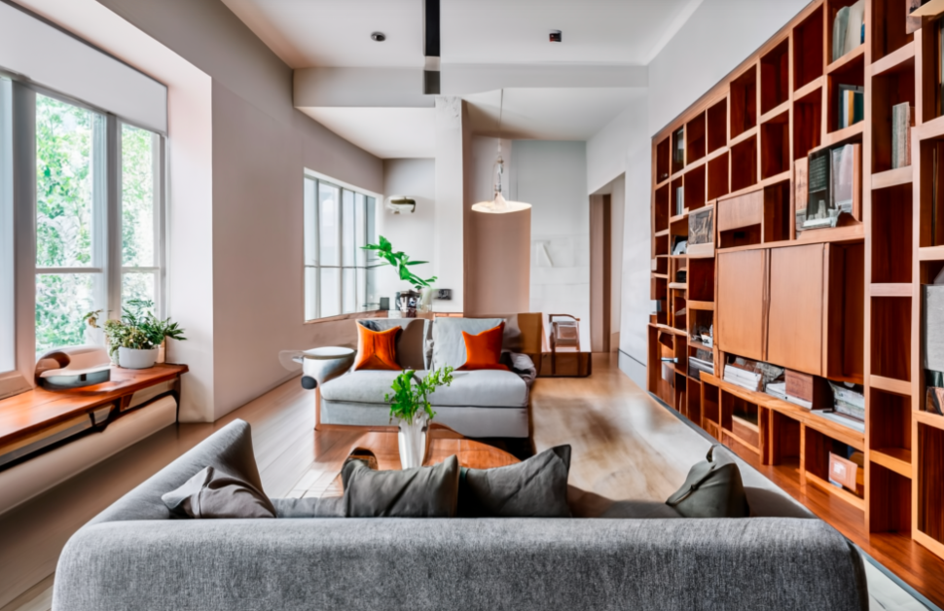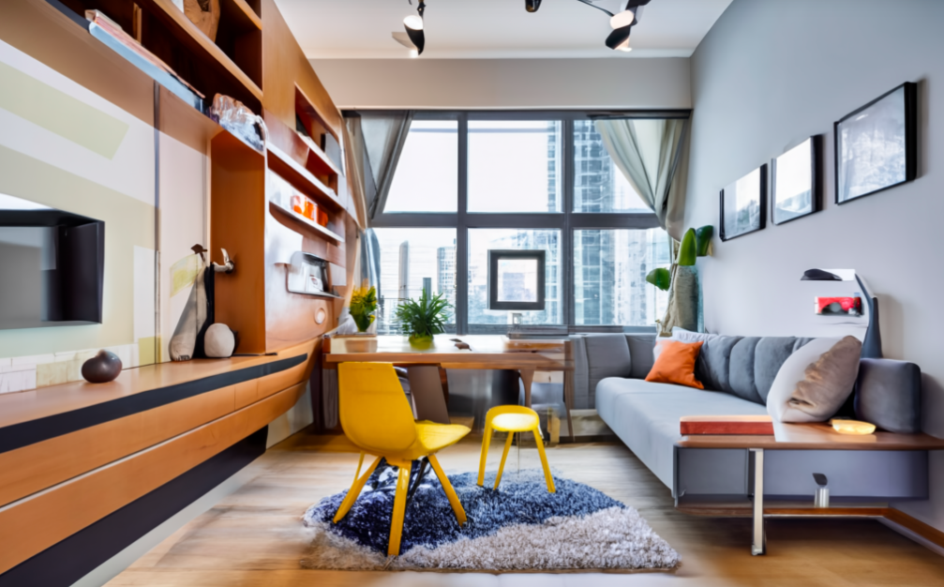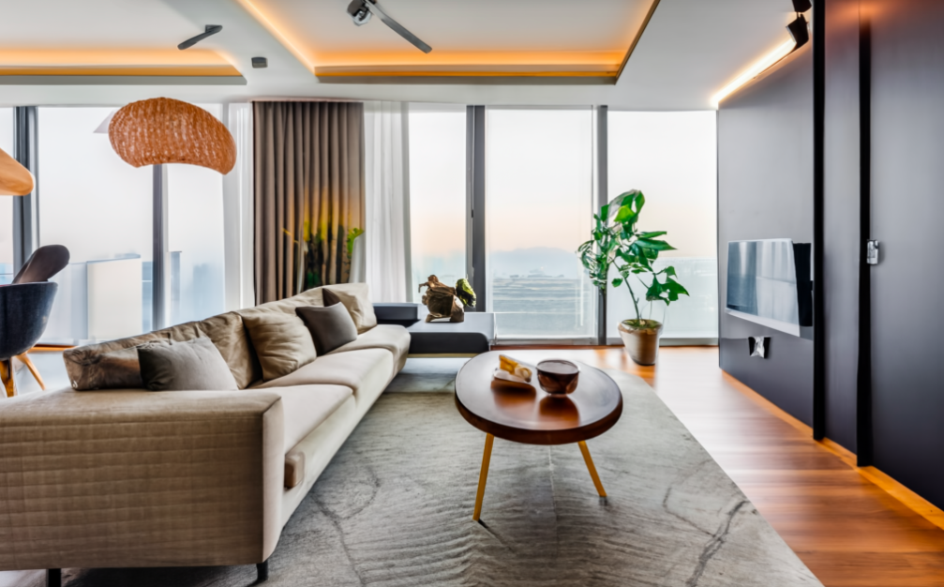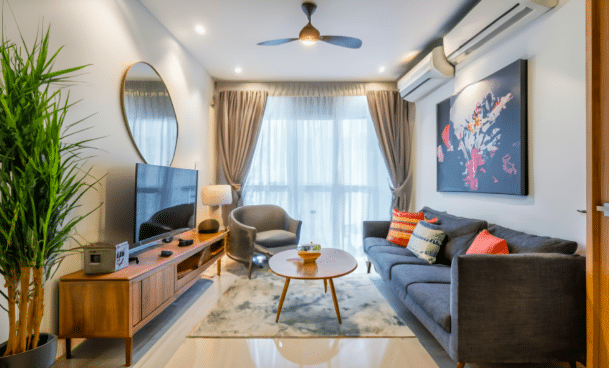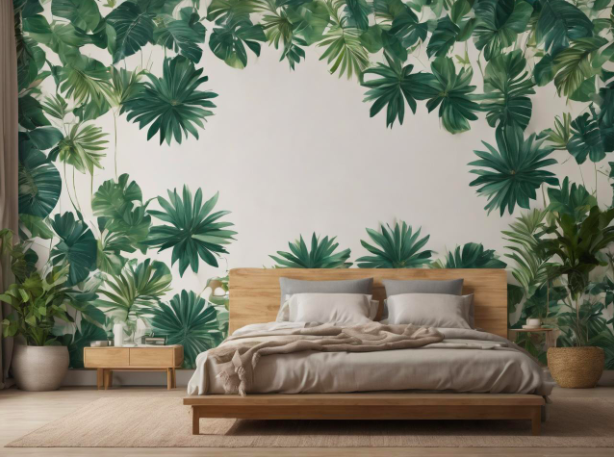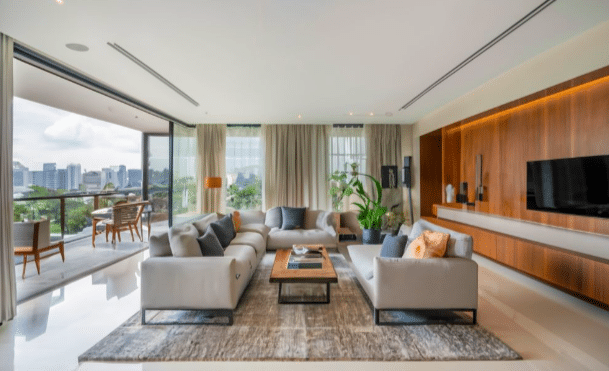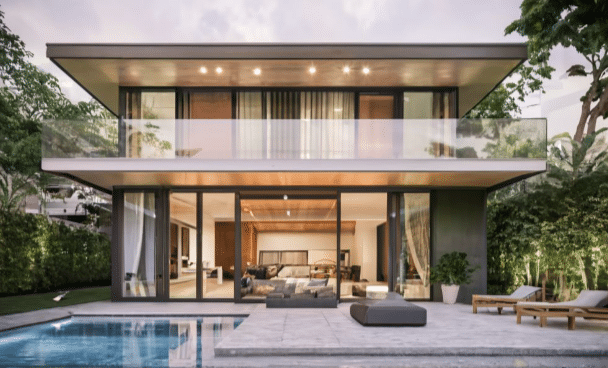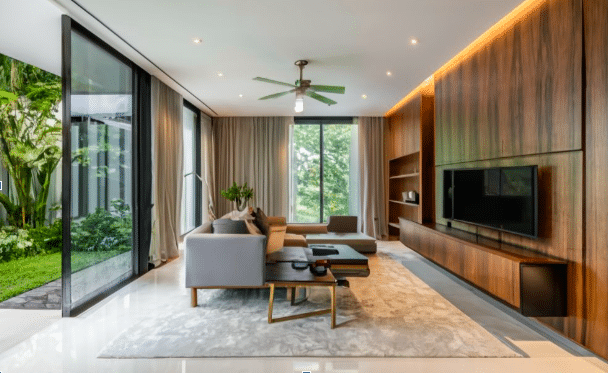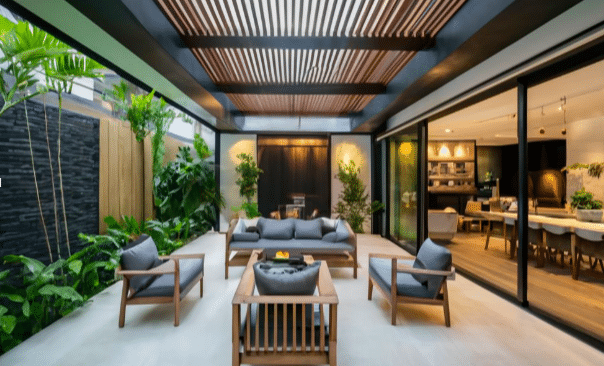Zen in Small Spaces: Japanese Minimalism for HDB
Living in an HDB flat doesn't have to mean sacrificing tranquility. While limited square footage can make it challenging to create a calming and clutter-free environment, there's a design philosophy that can transform your HDB into a haven of peace and harmony: Japanese minimalism. This article explores the core principles of Japanese minimalism and offers practical tips on how to apply them to optimize space and cultivate a sense of zen in your HDB flat. Imagine transforming your living space from a cramped environment to a serene oasis – a place where you can unwind, de-stress, and reconnect with yourself. Embracing Wabi-Sabi: Finding Beauty in Imperfections Japanese aesthetics are deeply rooted in the philosophy of Wabi-Sabi. This concept celebrates the beauty of natural imperfections, impermanence, and the passage of time. In stark contrast to the pursuit of flawlessness often seen in Western design, Wabi-Sabi encourages us to embrace the inherent beauty of natural materials and the subtle marks of aging. How to Apply Wabi-Sabi to HDB Interiors: Natural Materials with Character: Introduce natural materials with subtle imperfections like textured wood furniture or hand-woven baskets. These elements add warmth and a sense of authenticity to your space.Embrace Natural Light: Wabi-Sabi emphasizes the beauty of natural light. Avoid excessive ornamentation or bulky furniture that blocks windows. Let the natural light flow freely throughout your HDB flat.Imperfections as Beauty Spots: Don't shy away from minor imperfections in your existing furniture or décor. A chipped ceramic vase or a slightly weathered wooden table can add a touch of Wabi-Sabi charm to your HDB living room. By incorporating elements of Wabi-Sabi into your HDB flat, you can create a space that feels authentic, timeless, and inherently calming. Declutter for Inner Peace: Embracing the Power of Less Japanese minimalism emphasizes minimalist living. The core principle is to declutter your HDB flat and eliminate unnecessary belongings. This creates a sense of spaciousness, tranquility, and allows you to focus on what truly matters. Decluttering Strategies: The KonMari Method: Utilize the KonMari method, popularized by tidying guru Marie Kondo. This method encourages you to hold each item and ask yourself if it "sparks joy." If not, it's time to thank the item for its service and let it go.The One-Year Rule: Haven't used it in a year? Chances are, you don't need it. Consider selling, donating, or recycling items that haven't been used in the past year.Categorize and Conquer: Divide your belongings into categories like clothing, books, electronics, and so on. Tackle each category one by one to avoid feeling overwhelmed. Remember, decluttering is a journey, not a one-time event. Regularly revisit your belongings to maintain a clutter-free space that promotes a sense of inner peace. Once you've decluttered, invest in functional and minimalist storage solutions. Built-in cabinets, under-bed storage, or sleek ottomans with hidden storage compartments can help you keep your belongings organized and out of sight, maintaining the minimalist aesthetic. Space Optimization: Making the Most of Every Inch In a small living space like an HDB flat, maximizing space is key. Here's how to create a sense of spaciousness and functionality with Japanese minimalism: Multi-Functional Furniture: Prioritize multi-functional furniture. Consider space-saving solutions like futon beds that transform into sofas during the day, nesting coffee tables that offer additional surface area when needed, or Murphy beds that fold up neatly when not in use.Open Floor Plans: When possible, consider an open floor plan to create a sense of spaciousness in your HDB living room. This allows for a more seamless flow of natural light and avoids the feeling of a cramped, compartmentalized space. Utilize room dividers or strategically placed furniture to define different areas within the open space, such as a reading nook or a dedicated meditation area.Vertical Storage: Take advantage of vertical space with tall bookshelves, cabinets, or wall-mounted shelves. This keeps clutter off the floor and creates a more open feel. Natural Elements: Bringing the Tranquility of Nature Indoors Japanese minimalism heavily incorporates natural elements to create a sense of connection with the outdoors and foster a sense of zen. Here's how to introduce nature's serenity into your HDB living room: Plants for Peace: Plants are a cornerstone of Zen design. Consider incorporating bonsai trees, known for their miniature size and symbolic representation of harmony with nature. Zen gardens, with their raked sand and miniature rocks, can also add a touch of tranquility. For a low-maintenance option, choose succulents or snake plants that thrive in most indoor environments.Natural Materials: Opt for furniture and décor crafted from natural materials like wood, bamboo, or stone. These elements add warmth, texture, and a sense of serenity to your space. Light-colored wood tones create a feeling of spaciousness, while darker woods can add a touch of sophistication.Light and Air: Maximize natural light by keeping windows clear and uncluttered. Utilize light, natural color palettes like beige, cream, or light gray to create a sense of openness and airiness. This reflects the natural light and makes your HDB living room feel more spacious. The Finishing Touches: Cultivating a Zen Ambiance Carefully chosen minimalist accents can further enhance the Zen atmosphere in your HDB living room: Minimalist Accents: Less is more when it comes to Zen décor. Consider incorporating a single statement piece, such as a calligraphy scroll with a meaningful quote or a simple vase with a single flower stem. Sculptural pieces made from natural materials like driftwood or stone can also add a touch of zen elegance.Lighting: Create a calming ambiance with soft, diffused lighting. Utilize floor lamps with paper shades that cast a warm glow or strategically placed wall sconces to create pockets of light. Avoid harsh overhead lighting, which can create a sterile and uninviting atmosphere.Mindfulness: Zen is a way of life, not just an aesthetic. Practice mindfulness by incorporating meditation cushions or creating a dedicated space for quiet reflection in your HDB living room. This could be a simple corner with a comfortable mat and a small zen garden, or a designated area with a low table and cushions for reading or meditation. Conclusion: A Haven of Serenity Awaits By embracing the principles of Japanese minimalism and infusing your HDB flat with Zen elements, you can create a calming and harmonious retreat. Remember, achieving a Zen living space is a journey, not a destination. Enjoy the process of creating a haven that reflects your inner peace and fosters tranquility in your everyday life. Ready to embrace the tranquility of Japanese minimalism in your HDB home? Choose MRD to infuse Zen into small spaces with our expertise in creating serene and minimalist interiors. Our dedicated team is committed to transforming your living space into a haven of simplicity and balance. Contact MRD today to embark on the journey of bringing Japanese minimalism into your HDB, creating an oasis of calm and sophistication. Let us redefine your living experience with our expertise in minimalist design. Your dream of a Zen-inspired HDB home is just a consultation away – connect with MRD and let tranquility reign in your living spaces. Elevate your home with MRD – where minimalist design meets serenity and style.
Minimalist Magic on a Budget: Achieve HDB Interior Bliss
Do you dream of a sleek and stylish minimalist HDB interior, but feel restricted by a limited budget? Many believe that achieving a minimalist aesthetic requires splurging on expensive furniture and designer accessories. But fear not! Minimalism is all about intentionality and creating a space that reflects what truly matters to you, not about extravagant displays of wealth. This article unveils the secrets to creating a stunning minimalist HDB interior with affordable decor and thrifty design hacks. Get ready to transform your space into a haven of clean lines, functionality, and timeless style – all without breaking the bank! Declutter Your Way to Minimalist Bliss: The Starting Point The cornerstone of minimalism is decluttering. Before diving into the world of décor, take a critical look at your belongings. Discard anything unused, unworn, or no longer brings you joy. This creates a clean canvas for your minimalist haven. Think of it as a detox for your living space – letting go of what no longer serves you to make room for what truly matters. Here are some tips to streamline your decluttering process: The KonMari Method: The KonMari method, popularized by tidying guru Marie Kondo, encourages you to hold each item and ask yourself if it "sparks joy." If not, it's time to thank the item for its service and let it go.The One-Year Rule: Haven't used it in a year? Chances are, you don't need it. Consider selling, donating, or recycling items that haven't been used in the past year.Categorize and Conquer: Divide your belongings into categories like clothing, books, electronics, and so on. Tackle each category one by one to avoid feeling overwhelmed. Remember, decluttering is a journey, not a one-time event. Regularly revisit your belongings to maintain a clutter-free space. Once you've decluttered, invest in affordable storage solutions to keep your remaining belongings organized and out of sight. Utilize baskets, bins, and under-bed storage to minimize clutter and maintain the minimalist aesthetic. Embrace the Beauty of Bare Walls Minimalist design doesn't equate to bare, boring walls. Utilize strategically placed artwork or photographs to add personality and visual interest. Consider creating a gallery wall with minimalist accessories like framed black and white prints or botanical illustrations. This adds a touch of personality without overwhelming the space. Here are some budget-friendly ways to adorn your walls: DIY Artwork: On a tight budget? Unleash your inner artist! Create your own minimalist artwork using paint, stencils, or even washi tape. This adds a personal touch and saves money compared to purchasing expensive art pieces.Printable Art: The internet is brimming with free printable art resources. Find minimalist prints that complement your color scheme and frame them yourself for a customized and affordable touch.Vintage Finds: Explore thrift stores and flea markets for unique art pieces or vintage photographs. These can add a touch of character and history to your minimalist haven. Multi-Functional Furniture: Maximize Space and Style In an HDB flat, maximizing space is key. Opt for multi-functional furniture that serves multiple purposes. Consider a futon that converts from a sofa to a bed, or a nesting coffee table for added versatility. This not only saves precious square footage but also simplifies your life by reducing clutter and ensuring everything has its designated place. Thrifty Furniture Finds: Don't underestimate the power of thrift stores and online marketplaces! You can often find hidden gems like vintage furniture pieces or sleek side tables that perfectly complement the minimalist aesthetic, all at a fraction of the retail cost. Give these pre-loved pieces a new lease on life with a fresh coat of paint or reupholstery to create unique statement pieces.
Smart Solutions: Space-Saving Furniture for HDB
Living in an HDB flat is all about embracing the concept of compact living. While the coziness has its charm, limited square footage can make furniture arrangement a challenge. Cramming bulky furniture into a small space can create a cluttered and overwhelming environment. But fear not, HDB flat dwellers! With clever space-saving furniture solutions, you can transform your living space into a clutter-free and functional haven. This article explores a variety of furniture design options that will help you maximize space utilization and create a stylish and comfortable living environment. The Power of Multi-Functional Furniture: Your Space-Saving Superhero Multi-functional furniture is the cornerstone of space-saving design in HDB flats. These versatile pieces serve multiple purposes, eliminating the need for multiple single-function items and minimizing clutter. Imagine a living room that seamlessly transforms from a daytime hangout to a comfortable guest bedroom. Enter the sofa bed: a space-saving superhero that provides comfortable seating during the day and effortlessly transforms into a cozy bed for overnight guests. Ottomans are another multi-functional champion. Ottomans with built-in storage offer additional seating while providing a place to stash blankets, pillows, or other belongings, keeping your living space organized and clutter-free. For bedrooms, consider Murphy beds. These ingenious wall-mounted beds fold up neatly when not in use, freeing up valuable floor space for a work area, play area, or simply creating a more spacious feel. Dining areas can also benefit from multi-functionality. Opt for dining tables with hidden leaves. These tables extend to accommodate larger gatherings but fold down to a compact size for everyday use. This allows you to enjoy the convenience of a dining table without sacrificing valuable floor space when not needed. By incorporating multi-functional furniture into your HDB flat, you can enjoy the benefits of various pieces without sacrificing precious square footage. Storage Solutions: Optimizing Every Inch Storage solutions are crucial for maintaining a clutter-free and organized space in an HDB flat. By maximizing storage capacity, you can minimize wasted space and ensure everything has a designated place. Vertical storage is your friend in compact living. Utilize vertical space with tall bookshelves, cabinets, or wall-mounted shelves. These storage solutions keep items off the floor, creating a more spacious feel. Don't neglect the often-unused space under your bed! Invest in storage drawers or bins that fit under your bed to maximize storage capacity. This is a great place to store seasonal items, clothes you don't use frequently, or extra bedding. Behind-the-door storage is another space-saving trick. Utilize over-the-door organizers or hooks to store towels, coats, or other frequently used items. This keeps them easily accessible but frees up valuable floor space and counter space. For additional storage solutions, consider multi-tiered furniture. Opt for furniture with built-in shelves or compartments. For example, a multi-tiered side table can provide a surface for a lamp, a place to display decorative items, and additional storage compartments for books, magazines, or other belongings. By implementing these clever storage solutions, you can transform your HDB flat into a haven of organization and eliminate the feeling of being cramped by clutter. Furniture Design Considerations for Compact Living When selecting furniture for your HDB flat, prioritize scale and proportion. Opt for furniture pieces that are appropriately sized for the room, avoiding bulky items that overwhelm the space. Imagine a loveseat instead of a sprawling sofa – it can still provide comfortable seating for several people but won't overpower the room. Light and Open Designs are key to creating a sense of spaciousness in a compact living area. Choose furniture with clean lines and light, neutral colors. This creates a sense of visual openness and airiness, making the space feel larger than it actually is. Furniture with legs elevates the piece visually, creating a feeling of spaciousness and allowing for easier cleaning underneath. This is particularly important for smaller spaces where every inch counts. Glass furniture can also be a great space-saving choice. Consider incorporating glass tables or shelves. Glass allows light to pass through, making the space feel less cluttered and visually lighter. By following these furniture design considerations, you can create a sense of spaciousness and openness in your HDB flat, even with limited square footage. Living Large in a Small Space: The Final Touch Space-saving furniture solutions don't have to compromise on style or functionality. By incorporating the tips and ideas outlined above, you can create a comfortable, stylish, and clutter-free living space in your HDB flat. Remember, a little creativity and smart furniture choices can go a long way in Maximizing your living space goes beyond just furniture. Here are some additional tips to consider: Mirrors: Strategically placed mirrors can create the illusion of a larger space. Opt for a large mirror on a wall opposite a window to reflect light and create a feeling of depth.Declutter Regularly: The key to maintaining a sense of spaciousness is to declutter regularly. Get rid of unused or unwanted items, and avoid accumulating clutter.Embrace Multi-Purpose Spaces: HDB flats often require multi-functional spaces. Consider using room dividers or curtains to create designated areas within a single room. For example, you can use a room divider to create a sleeping area within your living room.Lighting: Proper lighting can significantly impact the feel of your space. Utilize a combination of ambient lighting, task lighting, and accent lighting to create a layered and visually interesting effect. This helps to define different areas within a room and avoids a feeling of everything being cramped together.Let There Be Natural Light: Maximize natural light by keeping windows clear and uncluttered. Natural light not only helps to brighten the space but also contributes to a sense of well-being. Conclusion Feeling inspired to transform your HDB flat into a space-saving haven? Share your space-saving furniture finds and design ideas in the comments below! Let's create a community of HDB homeowners who are passionate about optimizing their living spaces and embracing compact living with style. Remember, with a little creativity and these space-saving tips, your HDB flat can become a functional and beautiful haven you'll love coming home to. Your dream space-efficient HDB home is just a consultation away – connect with MRD and discover the art of intelligent living. Elevate your living space with MRD – where smart solutions meet contemporary design.
Color Harmony: Minimalist Hues for Your HDB Haven
Stepping into the world of minimalism in your HDB flat offers an exciting opportunity to create a clean, calming, and functional space. However, the initial excitement can easily turn into frustration when faced with the overwhelming task of choosing the right paint colors. Fear not, minimalist enthusiasts! This comprehensive guide will equip you with the knowledge and inspiration to select the perfect HDB color schemes that complement your minimalist style, transforming your flat into a haven of tranquility and elegance. Embracing the Essence of Minimalist Color Palettes Minimalist design thrives on simplicity and clean lines, and this principle extends seamlessly to color palettes. Unlike spaces bursting with vibrant hues, minimalist environments favor neutral, muted, or monochromatic color schemes. This approach fosters a sense of cohesiveness, calmness, and spaciousness, perfectly aligning with the minimalist philosophy. Benefits of a Limited Color Palette Choosing a limited color palette for your HDB flat offers several advantages: Unified and Cohesive Feel: A consistent color scheme throughout your flat creates a sense of harmony and visual flow, contributing to a more spacious and organized appearance.Enhanced Sense of Calmness: Neutral colors, like whites, grays, and beiges, have a calming and relaxing effect on the mind, making your HDB flat a tranquil sanctuary to unwind after a long day.Maximized Space Perception: Lighter colors, particularly whites and light grays, have the ability to reflect light more effectively, making smaller HDB flat units feel more spacious and airy. Selecting the Perfect Colors for Your HDB Flat While embracing the minimalist spirit, remember to personalize your space. Here's how to choose the perfect colors for your HDB flat: Analyze Existing Elements: Before diving into paint swatches, take a close look at the existing elements in your HDB flat. Consider the amount of natural light entering each room and the flooring materials already present.Light and Space: If your HDB flat receives limited natural light, opting for lighter colors like white, cream, or light gray is an excellent way to brighten up the space. This creates a feeling of airiness and spaciousness, particularly beneficial for smaller rooms.Depth and Contrast: While sticking to a primarily neutral palette, you can introduce a touch of depth and contrast to avoid a sterile feel. Consider incorporating a darker accent wall in a complementary shade or adding bold furniture pieces in limited quantities. Remember, the key is to maintain the minimalist aesthetic by using these elements sparingly. Popular Minimalist HDB Color Schemes Here are some popular HDB color schemes that perfectly complement the minimalist style: Monochromatic: Create a sleek and sophisticated look by utilizing different shades of the same color. For example, explore varying tones of white, beige, or gray to achieve a seamless and cohesive flow throughout your HDB flat.Neutral & Accent: This versatile approach involves using a neutral base like white or light gray as the foundation. Introduce a pop of color through an accent wall, artwork, or decorative elements. This adds a touch of personality while maintaining the minimalist spirit.Earthy Tones: Embrace a sense of warmth and connection to nature by incorporating earthy tones like beige, light brown, or pale green. These calming colors promote a serene and tranquil ambiance in your HDB flat. Additional Tips for Selecting Paint Colors Test Before You Commit: Don't rely solely on paint swatches! Order samples and test them in different lighting conditions within each room of your HDB flat. This allows you to visualize the final look and ensure the chosen color complements the space and natural light.Consider Room Purpose: When choosing paint colors, consider the intended use of each room. For the bedroom, opt for calming colors like light blue or green, whereas energizing colors like white or light gray might be a better fit for the living room.Seek Professional Advice: If navigating the world of paint colors feels overwhelming, consider consulting with an interior designer. They can offer personalized advice and guidance tailored to your specific HDB flat and preferences, ensuring you achieve the desired minimalist aesthetic. Conclusion By understanding the principles of minimalist color palettes and following these tips, you can confidently embark on the journey of selecting the perfect paint colors for your HDB flat. Remember, the key lies in simplicity, creating a cohesive space, and ultimately, reflecting your unique minimalist style and personality. To achieve color harmony in your HDB, partner with MRD. Transform your living spaces into a harmonious haven by working with MRD today. Let their expertise in creating visually appealing and functional environments bring your vision to life, creating a home that promotes relaxation and rejuvenation.
Maximizing Balcony Bliss in Your 3-Room HDB
Living in an HDB 3-room flat often presents challenges with limited space. One frequently overlooked area with immense potential is the balcony. While often neglected, balconies offer an opportunity to extend your living space and create a functional and enjoyable outdoor haven. Unlocking the Potential of Your HDB 3-Room Flat Balcony Before diving into design, taking some preliminary steps is crucial: Space Assessment:Accurately measure your balcony's length, width, and height in centimeters or inches. This ensures you choose furniture and design elements that fit comfortably without feeling cramped. Note the direction your balcony faces and the amount of sunlight exposure it receives throughout the day. This will influence your plant and furniture choices. Defining Your Needs and Preferences:Ask yourself: how do you envision using your balcony? Do you dream of a peaceful relaxation area to sip your morning coffee, a mini garden to connect with nature, or a multifunctional space for both? Consider your lifestyle and interests. Do you enjoy reading, hosting small gatherings, or simply soaking up the fresh air? Tailoring your design to your preferences helps ensure the space caters to your unique needs. Balcony Design & Space Optimization Ideas Now that you have a better understanding of your space and preferences, let's explore some design ideas: Flooring:Weather-resistant and easy-to-maintain flooring options like tiles, wood decking, or artificial grass are ideal for balconies. Consider adding space-saving rugs in weather-resistant materials to define specific areas within your balcony and add a touch of color and personality. Furniture:Choosing proportionate furniture is crucial to avoid creating a cluttered feeling. Folding chairs, hanging tables, or built-in seating offer functionality without sacrificing valuable floor space. Vertical planters or hanging baskets can be utilized for climbing plants, freeing up floor space for other purposes. Storage Solutions:Wall-mounted shelves, cabinets, or hanging organizers are excellent space-saving solutions for storing gardening tools, books, or decorative items. Creating a Functional and Enjoyable Outdoor Space Once you have the basics covered, enhance the ambiance with these tips: Outdoor Decor:Personalize your space with throw pillows, fairy lights, wind chimes, or artwork. These elements add a touch of comfort and create a cozy and inviting atmosphere. Decorative planters and pots with greenery not only enhance the visual appeal but also contribute to a sense of calm and connection with nature. Privacy Considerations:If privacy is a concern, consider privacy screens made from bamboo, fabric, or even climbing plants. These create a sense of enclosure and shield you from prying eyes, especially on lower floors. Additional Tips Lighting: String lights, solar-powered lanterns, or wall sconces can add ambiance and extend the usability of your balcony into the evenings.Vertical gardening: Utilize walls and railings for vertical gardens using hanging planters or wall pockets. This maximizes space and adds greenery.Water features: A small tabletop fountain or birdbath can add a calming element and attract birds, creating a more vibrant outdoor experience. Conclusion By unlocking the potential of your HDB 3-room flat balcony, you can transform it from an underutilized space into a functional and enjoyable extension of your living area. Remember to prioritize space optimization and tailor the design to your needs and preferences. With a little creativity and planning, you can create your own outdoor oasis to relax, entertain, or simply connect with nature, enhancing your HDB living experience. To maximize balcony bliss in your three-room HDB, look no further than MRD. Transform your outdoor living space into a serene oasis by working with MRD today. Let their innovative design solutions optimize your balcony, creating a tranquil retreat that complements your interior living spaces. Take the first step towards a more beautiful and functional balcony - contact MRD now and experience the difference their expertise can make in your daily life!
Open Concept Wardrobe Designs for Minimalist Bedrooms: Embrace Simplicity and Space Efficiency
In today's environmentally conscious world, many of us are striving to reduce our ecological footprint and embrace sustainable practices in every aspect of our lives. The kitchen, often considered the heart of the home, presents a unique opportunity to integrate eco-friendly design principles without compromising on functionality or aesthetics. By making informed choices regarding appliances, materials, and daily habits, you can create a sustainable and eco-friendly kitchen design that reflects your commitment to a green lifestyle. Embracing Sustainability in Your Kitchen Design The foundation of a sustainable kitchen lies in incorporating energy-efficient appliances, water-saving fixtures, and LED lighting: Energy-efficient appliances: Look for appliances with the Energy Star® label, indicating they meet strict criteria for energy efficiency. These appliances use significantly less energy than traditional models, reducing your environmental impact and lowering your energy bills by up to 30%, according to the Environmental Protection Agency (EPA). Water-saving faucets and fixtures: Installing low-flow faucets and showerheads can significantly reduce water consumption in your kitchen. The EPA estimates that a low-flow faucet can save an average family up to 700 gallons of water per year, contributing to the conservation of this precious resource. LED lighting: Replace traditional incandescent bulbs with LED lights. LEDs are not only energy-efficient, using up to 75% less energy than traditional bulbs, but they also last 25 times longer, reducing waste and saving money on replacements. Additionally, LEDs emit minimal heat, contributing to a cooler and more comfortable kitchen environment. Building a Green Kitchen with Sustainable Materials Beyond energy-efficient appliances and lighting, the materials you choose for your kitchen play a crucial role in sustainability: Mindful material selection: Opt for eco-friendly and sustainable materials for cabinets, countertops, and flooring. Consider recycled wood, which utilizes reclaimed wood from various sources, or bamboo, a fast-growing and renewable resource. Cork flooring is another sustainable option, offering a unique aesthetic while being naturally water-resistant and insulating. Additionally, consider sustainably sourced stone countertops, ensuring responsible quarrying practices and minimal environmental impact. Responsible waste management: Integrate composting and recycling into your kitchen design by incorporating designated bins and ensuring proper waste disposal practices. Composting food scraps and yard waste reduces landfill waste and creates nutrient-rich compost for your garden. Additionally, recycling paper, plastic, and metal reduces the need for virgin materials and conserves resources. Additional Eco-Friendly Kitchen Practices While choosing the right appliances and materials is vital, everyday habits can significantly impact your kitchen's sustainability: Embrace natural light: Maximize the use of natural light in your kitchen by strategically placing windows and skylights. This reduces your reliance on artificial lighting during the day, saving energy and creating a brighter and more inviting kitchen space. Minimize water waste: Simple practices like using a bowl of water for rinsing vegetables instead of running water constantly can significantly reduce water consumption.Choose reusable products: Opt for reusable water bottles, cloth napkins, and shopping bags instead of disposable alternatives. These choices not only reduce waste generation but also save money in the long run. Going Beyond the Basics While the tips above provide a strong foundation, consider these additional steps to further enhance your sustainable kitchen design: Energy-efficient dishwashers: Look for dishwashers with features like air drying, which eliminates the need for the energy-intensive heat drying cycle.Smart appliances: Consider smart appliances that allow you to monitor and control energy usage remotely, helping you optimize efficiency.Water-efficient dishwashers: Opt for dishwashers with a WaterSense® label, indicating they meet strict criteria for water efficiency, using significantly less water per cycle compared to traditional models.Local and organic food: Supporting local farmers and purchasing organic food reduces the environmental impact associated with transportation and conventional farming practices. Conclusion By embracing sustainable and eco-friendly kitchen design principles, you can create a beautiful and functional space that reflects your commitment to a green lifestyle. Remember, every choice, from the appliances you use to the materials you select, has an impact. To cultivate a green kitchen haven that embodies sustainability and eco-friendliness, make the conscious choice to collaborate with MRD. Transform your kitchen into a space that harmonizes functionality with environmental consciousness by reaching out to MRD today. Let their expertise in sustainable design principles bring your vision to life, creating a kitchen that not only looks stunning but also contributes to a greener future. Take the first step towards a sustainable culinary sanctuary - contact MRD now and embark on a journey to a more environmentally friendly kitchen!
More Than Decoration: How Interior Design Singapore Can Maximize Your Property Value
Feeling like your property's value is stuck in a rut? Don't underestimate the power of interior design in Singapore. It's about more than just aesthetics; it's about strategically transforming your space to maximize its worth in the competitive Singapore market. Here's how: Unlocking Potential Through Functionality Know your audience: Recent studies show 65% of Singaporean buyers prioritize multi-functional spaces and smart storage solutions. Analyze your layout and identify underutilized areas. Can a spare room become a home office? Can clever built-ins maximize storage in your kitchen?Embrace the flow: Open-plan concepts are popular for a reason – they create a spacious and inviting feel. Consider knocking down non-load-bearing walls to enhance usability and cater to modern living needs. Timeless Appeal: Aesthetics that Impress Strike a balance: Trendy designs may fade, but classic styles with a modern twist endure. Opt for neutral color palettes, high-quality finishes, and statement pieces that complement your property's architecture.Target the market: Research current Singapore property trends to understand what buyers are looking for. This ensures your design resonates with a wider audience, increasing its appeal. Light Up Your Value Let the sunshine in: Singapore boasts ample natural light. Maximize it with large windows, strategic window treatments, and skylights. Not only does this brighten the space, but it also creates a more welcoming and airy atmosphere.Layer the light: Don't rely solely on overhead fixtures. Utilize recessed lighting, task lighting, and accent lighting to create different moods and highlight key features, adding depth and dimension to your space. Quality Matters: Materials that Last Invest wisely: Opt for durable and high-quality materials like engineered wood flooring, granite countertops, and solid cabinetry. While the initial cost may be higher, they withstand wear and tear, minimizing maintenance and extending the lifespan of your design.Think green, reap the benefits: Consider sustainable materials like bamboo or recycled plastic. Not only are they eco-friendly, but they're also increasingly sought-after by environmentally conscious buyers, potentially boosting your property's value further.
Sustainable Home Renovation in Singapore: Eco-Friendly Materials & Practices
Singapore's vibrant housing market sees countless renovations each year, but what if we could make them kinder to the planet? Sustainable home renovation is gaining traction, offering homeowners the chance to create a beautiful, functional space while minimizing their environmental footprint. Did you know the average renovation generates a whopping 8 tonnes of waste? Yikes! But fear not, eco-conscious Singaporeans. This guide equips you with the knowledge and resources to transform your home into a haven of sustainability, one mindful choice at a time. Why Go Green with Your Renovation? Reduce your environmental impact: Sustainable materials and practices minimize resource consumption and waste generation, leaving a lighter footprint on our island nation.Save money in the long run: Energy-efficient upgrades and water-saving features translate to lower utility bills and reduced maintenance costs.Enhance your well-being: Eco-friendly choices often translate to healthier materials and improved indoor air quality, leading to a more comfortable and restful living environment.Invest in the future: Sustainable design not only benefits you today but contributes to a greener future for generations to come. How to Craft Your Eco-Friendly Oasis
Creating a Modern Home with Home Decor Singapore: Design and Decor Tips
Are you tired of coming home to outdated decor that lacks personality? The frustration of uninspiring interiors can be overwhelming, but fear not – Home Decor Singapore is here to rescue your space and guide you toward achieving a modern home that reflects your unique personality. In this article, we'll explore essential design principles, unveil gems from Home Decor Singapore, and provide pro tips to help you transform your home into a stylish and contemporary haven. 1.What is Modern Interior Design? Modern interior design is a style that emerged from the modernism movement of the 19th and 20th centuries, Bauhaus philosophy and architecture, and the development of affordable and practical design. It emphasizes simplicity, functionality, and clean lines, with a focus on natural materials and neutral or earthy colors. Furniture is often low and horizontal, with smooth surfaces and little ornamentation. Uncluttered spaces and natural light are also important elements of modern interior design. Color palettes are typically monochromatic, with black and white as the main colors and primary colors used as accents. Other key elements of modern interior design include the use of art as the main decor, the incorporation of natural light, and the use of exposed structural elements like concrete or beams. Overall, modern interior design is a timeless style that emphasizes simplicity, functionality, and a connection to nature.Modern interior design is a style that emerged from the modernism movement of the 19th and 20th centuries, Bauhaus philosophy and architecture, and the development of affordable and practical design. It emphasizes simplicity, functionality, and clean lines, with a focus on natural materials and neutral or earthy colors. Furniture is often low and horizontal, with smooth surfaces and little ornamentation. Uncluttered spaces and natural light are also important elements of modern interior design. Color palettes are typically monochromatic, with black and white as the main colors and primary colors used as accents. Other key elements of modern interior design include the use of art as the main decor, the incorporation of natural light, and the use of exposed structural elements like concrete or beams. Overall, modern interior design is a timeless style that emphasizes simplicity, functionality, and a connection to nature. 2. Essential Design Principles for Your Modern Home Discover the key elements of modern design, including streamlined simplicity, clean lines, minimalism, and functionality. Transform your space by exploring real-life examples of modern design principles in action. Learn how to adapt the modern aesthetic to your personal style without compromising its essence. For ongoing inspiration, Home Decor Singapore's Design Gallery awaits exploration. Key Elements of Modern Interior Design Simplicity: Focus on form and function, avoiding excessive details and embellishment.Natural Materials: Utilize materials like wood, stone, and metal in their natural state.Clean Lines: Prefer horizontal and vertical lines over complex curves.Neutral Colors: Opt for a subdued color scheme with pops of color for contrast.Space Management: Efficiently utilize space, separating positive and negative spaces.Lighting: Layered lighting for ambiance, task, and accent purposes. Additionally, modern interior design values uncluttered spaces, natural light, and a connection between indoor and outdoor environments. 3. Design & Decor Gems from Home Decor Singapore Explore modern furniture options that make a statement while offering functionality. Dive into the world of modern decor elements, including accessories, lighting, and artwork, and understand their impact on creating a contemporary ambiance. Discover innovative and trending decor options that elevate your space, and don't forget to shop the look directly from Home Decor Singapore's curated collection. 4. Pro Tips: Transforming Your Home with Home Decor Singapore Budget-friendly modernization is within reach with clever tricks and DIY ideas provided by Home Decor Singapore. Learn how to maximize space with space-saving solutions tailored for modern homes. Receive advice on easy upkeep and refreshment tips to ensure your space maintains its modern edge. Understand the investment in modern living, which brings enhanced comfort, style, and increased property value. Modern interior design is all about creating a sleek and clutter-free environment that is both functional and aesthetically pleasing. To achieve this look, there are several key elements to consider. First, focus on simplicity in design and function, using clean lines and neutral tones with pops of color to create a cohesive look. Incorporating natural materials like wood, metal, and glass can add texture and dimension to your space. Mixing different textures like velvet and leather can also make your space more dynamic. Lighting is also an important element, with statement lighting fixtures and natural light helping to open up the space and make it feel larger. Finally, incorporating modern art and furniture pieces can add personality and create a focal point in a room. By following these tips and incorporating modern design elements, you can create a stylish and functional home that reflects your personal taste and preferences. Conclusion Summarize the key points and benefits discussed throughout the article. Reinforce the idea that your modern home transformation is within reach. Encourage readers to invest in their dream space by taking action today. Conclude with a compelling call to action, inviting readers to explore Home Decor Singapore's collection and start their design journey. As you embark on the journey of transforming your space into a modern haven, remember that Home Decor Singapore is your trusted partner in achieving a stylish and contemporary home. Don't just dream of a modern space – make it a reality with MRD. Explore our curated collection today and design your modern haven with confidence!
Transform Your Landed House: Balcony & Terrace Design for Seamless Outdoor Living
Imagine stepping out onto your own private oasis, a balcony or terrace bathed in sunshine and adorned with lush greenery. It's not just a dream, it's a reality waiting to be unlocked with thoughtful design. Whether you have a compact balcony or a sprawling terrace, this guide will empower you to transform your landed house's outdoor space into a seamless extension of your home and a sanctuary for enjoying nature's beauty. Unlocking Hidden Potential: Gone are the days of underutilized balconies and terraces. Today, these spaces hold immense potential to become outdoor living rooms, perfect for al fresco dining, relaxing with a book, or entertaining guests. Studies show that maximizing outdoor spaces like these improves quality of life, reduces stress, and even increases the value of your property. From Ordinary to Extraordinary: Let's transform your outdoor haven. Picture the "before": an empty balcony or terrace lacking personality. Now, visualize the "after": a vibrant space with inviting furniture, natural textures, and pops of greenery. This transformation is more achievable than you think! Embracing Nature's Embrace: The key to a truly special balcony or terrace lies in creating a seamless connection with nature. Here are some key design considerations: Flooring: Opt for natural materials like wood, composite decking, or stone for a warm and inviting feel. Remember, weather resistance is crucial!Privacy: Create a cozy retreat with screens, plants, or pergolas, ensuring both comfort and a sense of seclusion.Lighting: Transform the ambiance with string lights, lanterns, or solar-powered spotlights for magical evenings under the stars.Greenery: Let nature in with lush plants, vertical gardens, or even a small water feature. Bring the calming sounds and sights of nature right to your doorstep. Style Your Sanctuary: From modern minimalism to rustic charm or Mediterranean vibrancy, explore various design styles to match your taste and the overall aesthetic of your home. Remember to consider the available space and budget while drawing inspiration from online resources and professional landscape designers. Turning Dreams into Reality: Ready to make your vision a reality? Here are some helpful tips: Budgeting: Prioritize features that matter most and research cost-effective alternatives.Maintenance: Choose weather-resistant materials and plan for regular upkeep to ensure your space thrives.Regulations: Check local building codes for any restrictions on balcony and terrace modifications. Embrace the Joy of Outdoor Living: Investing in balcony and terrace design isn't just an aesthetic upgrade; it's an investment in your well-being and lifestyle. So, go ahead, unleash your creativity, embrace the joy of outdoor living, and transform your balcony or terrace into a nature-inspired sanctuary you'll cherish for years to come.


