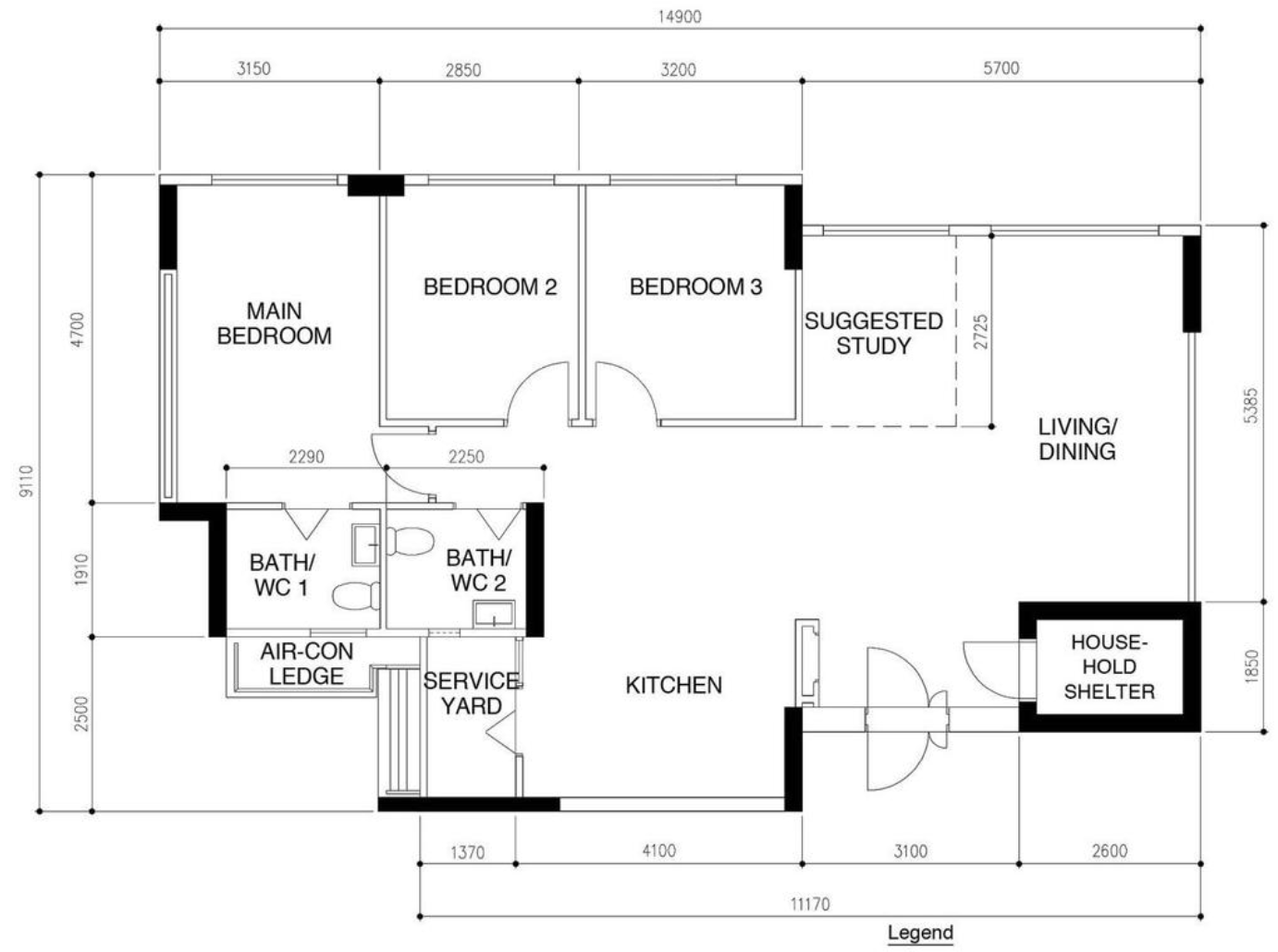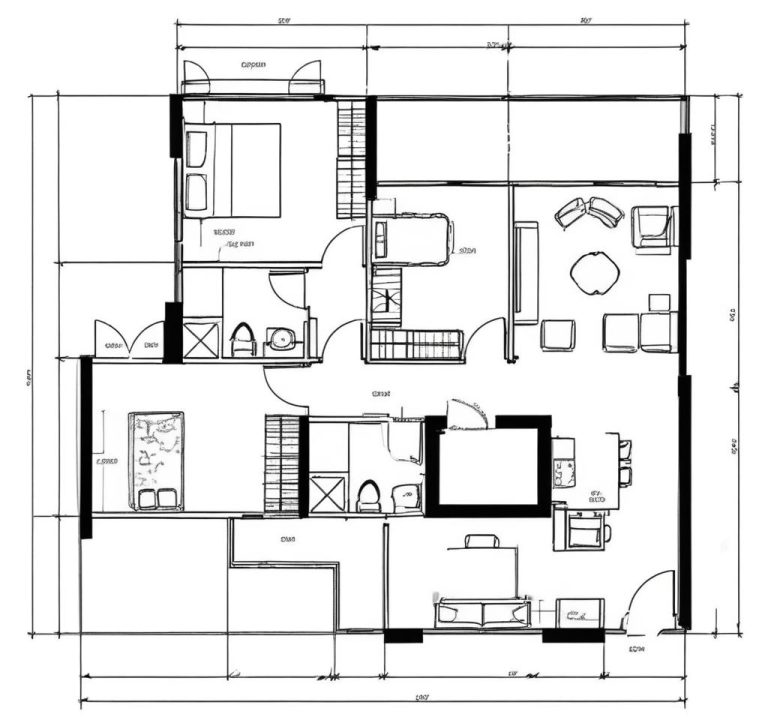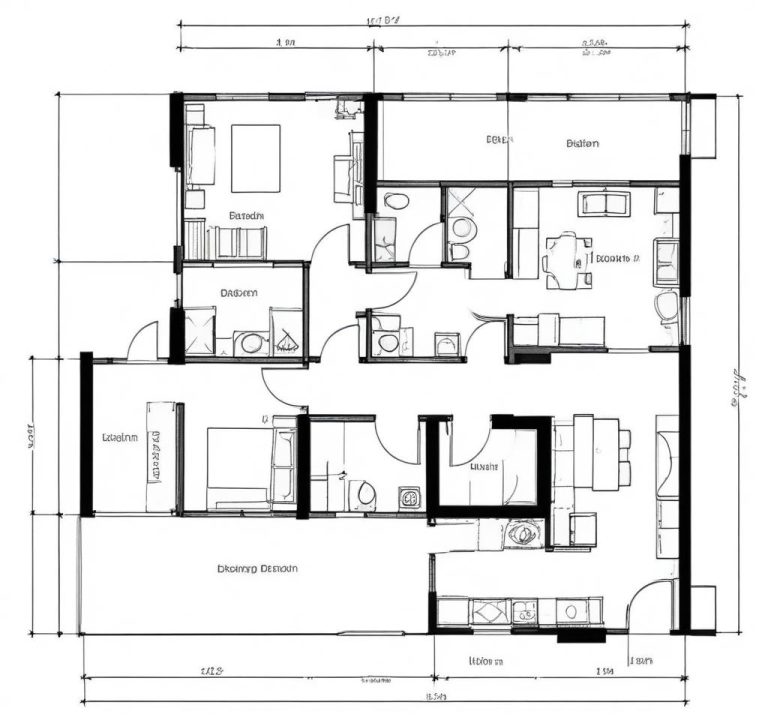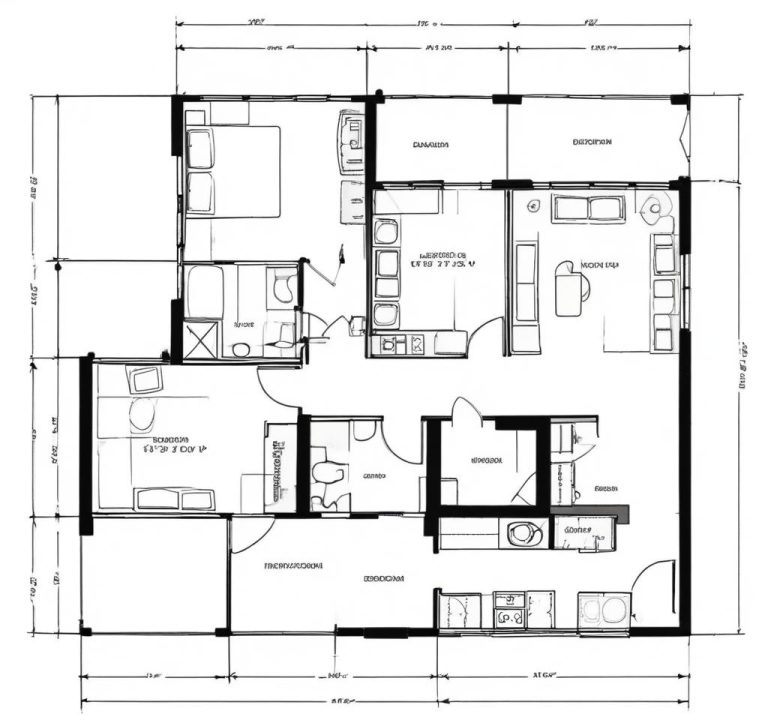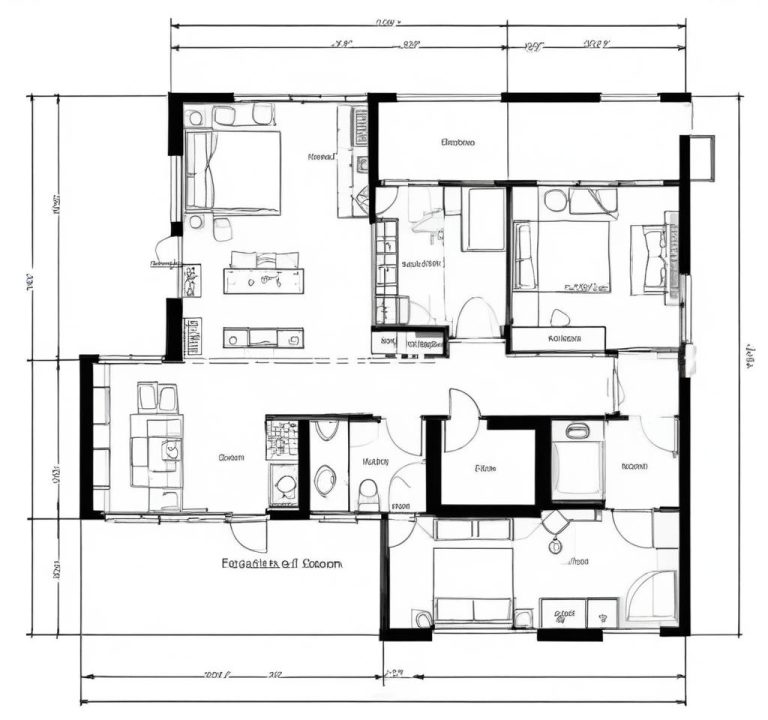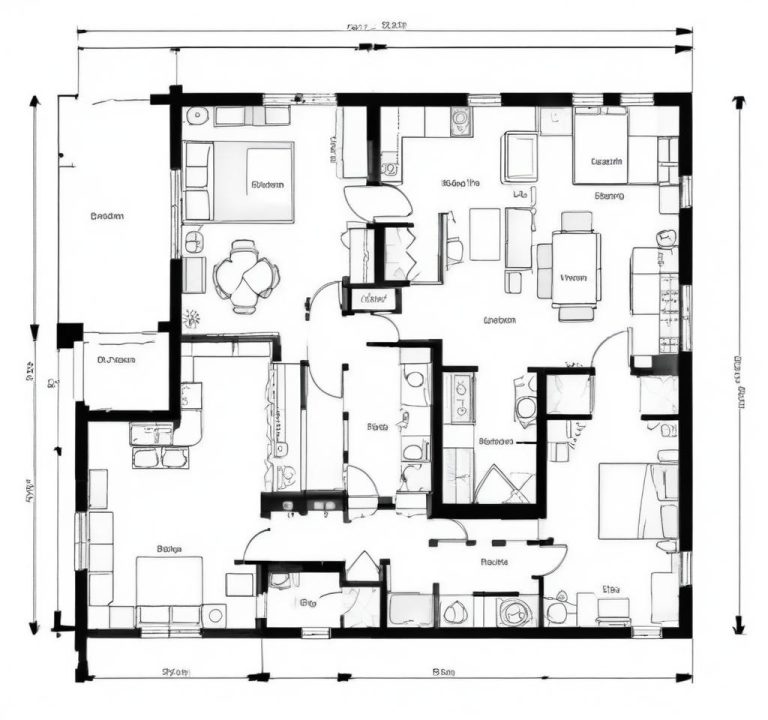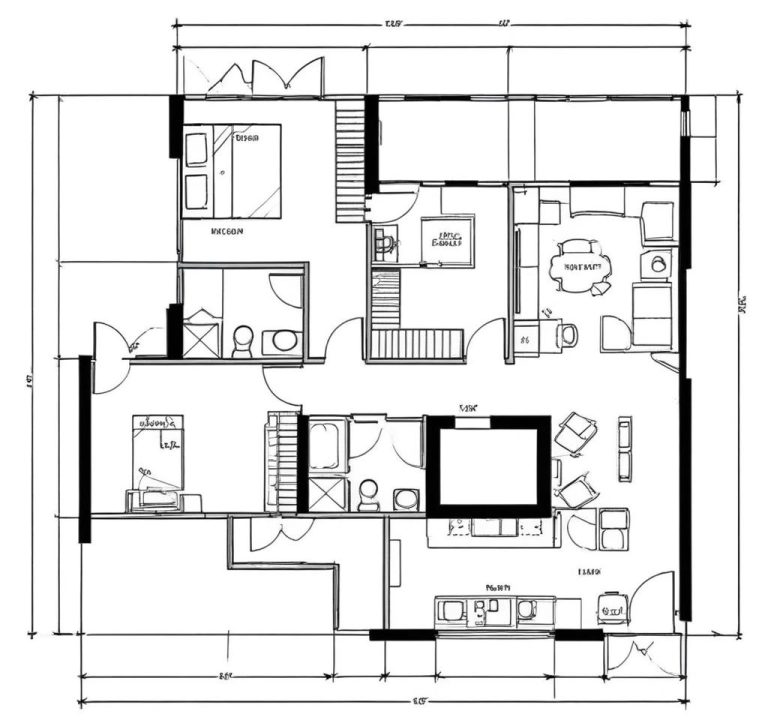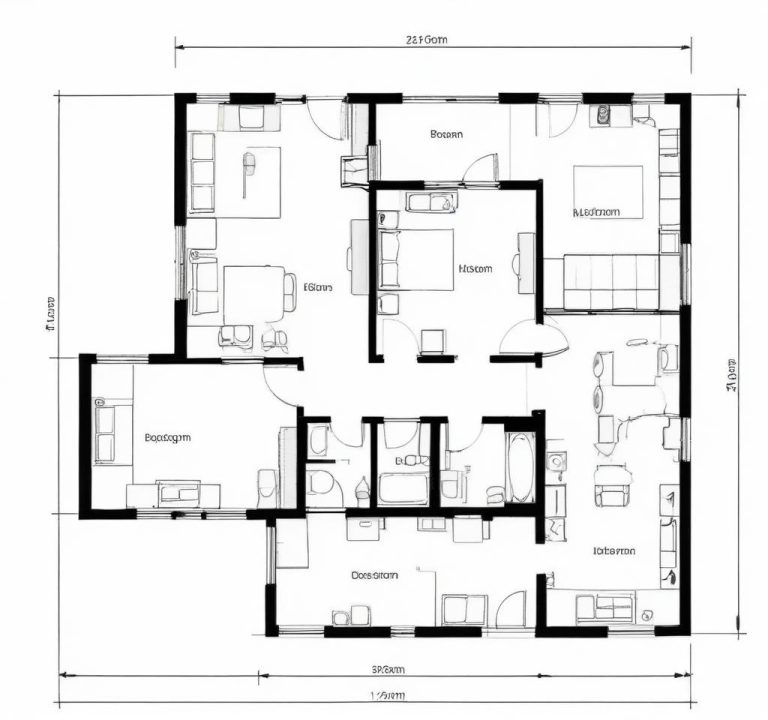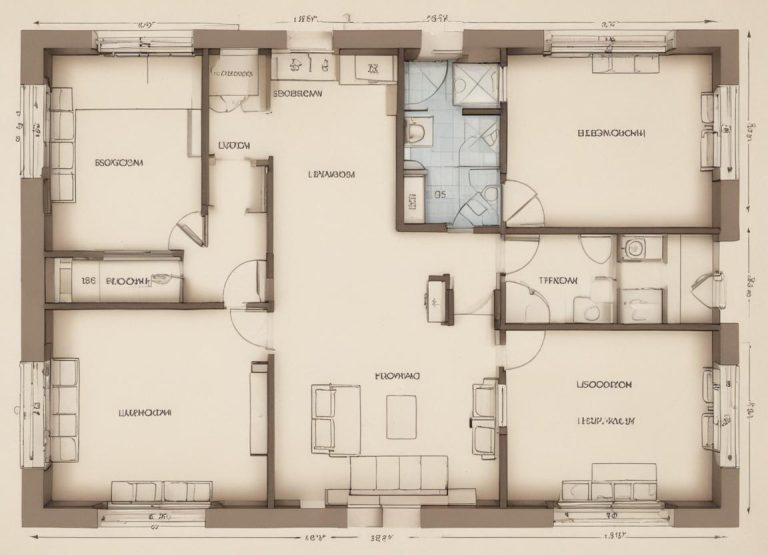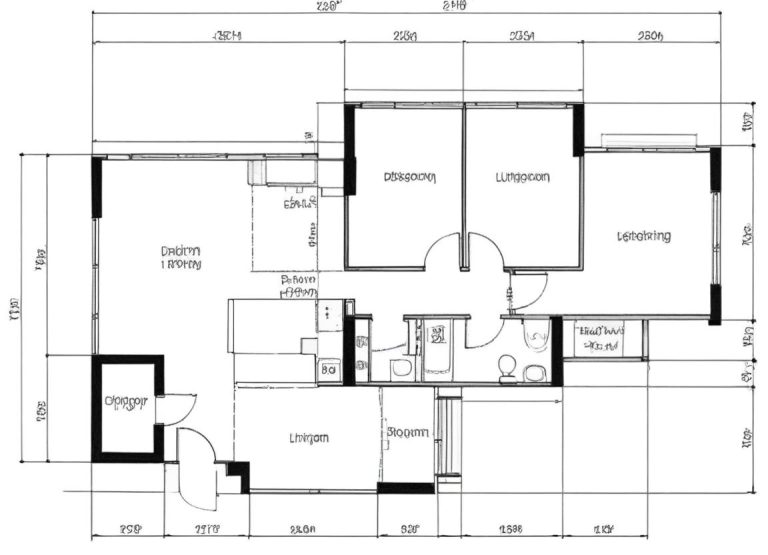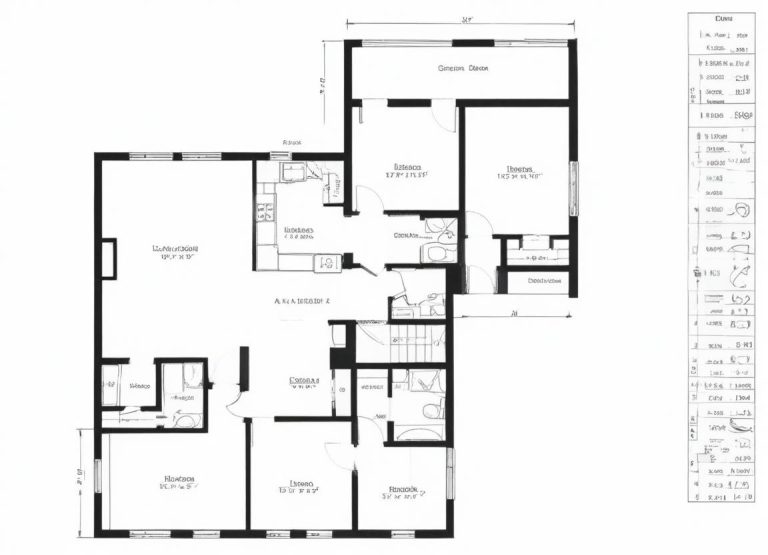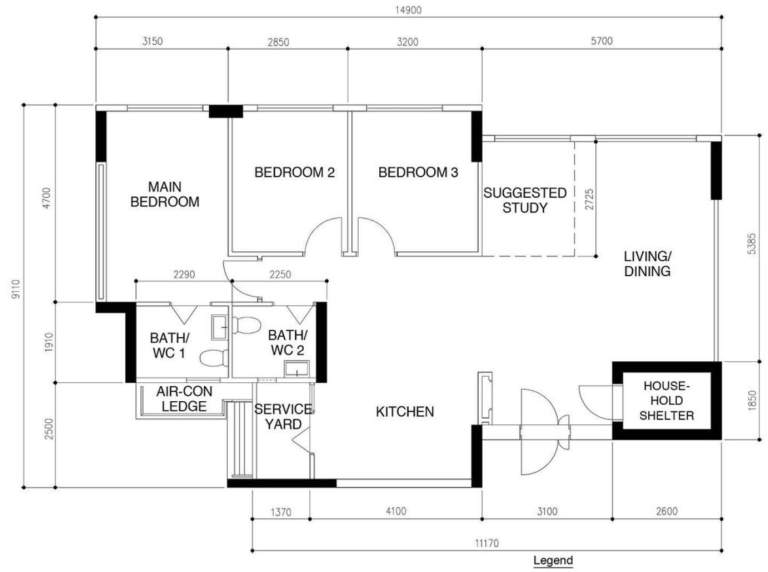“A house is made of walls and beams; a home is built with love and dreams.” If you’re looking at an HDB 5-room flat, chances are you’re dreaming of a comfortable, beautiful space to call your own. HDB 5 Room flats are highly sought-after for their spaciousness, flexibility, and the ability to create a cozy sanctuary tailored to your needs. Today, we’ll explore practical and creative floor plan ideas for optimizing comfort and style in your 5-room BTO floor plan.
Whether you’re a homeowner eager to maximize your HDB floor plan or a potential buyer curious about design ideas for your future home, this guide will provide you with valuable insights. Let’s dive into everything you need to know about designing a 5-room BTO flat for ultimate comfort and aesthetics.
If you’re feeling overwhelmed or need guidance, remember that MRD, an experienced interior design and renovation firm, can help you turn your vision into reality. Check out our Scandinavian-inspired projects at Scandinavian House for inspiration on how we can transform your space. Our expertise ensures that every detail of your 5-room BTO floor plan is optimized for both comfort and style.
Understanding HDB 5 Room Floor Plans in Singapore
HDB 5-room flats offer the perfect balance of space and flexibility for modern homeowners. Compared to smaller units, these flats provide ample living space that can accommodate families, couples, or even individuals looking for a spacious home environment. There are several variations of 5-room HDB floor plans, each tailored to different lifestyles and preferences. Whether you’re interested in an open-concept layout or prefer separate rooms for specific purposes, understanding these configurations will help you make the most of your 5-room BTO floor.
Why Is a Good 5-Room BTO Floor Plan Important?
A well-thought-out 5-room BTO floor plan is crucial for several reasons:
Maximizing Usability: When optimizing your 5-room HDB floor plan, it’s crucial that every area serves a purpose. A well-designed 5-room BTO floor plan can transform a regular flat into a highly functional and comfortable space that perfectly suits your needs. From the living room to the bedrooms, ensuring each corner of your HDB floor plan is thoughtfully utilized will maximize comfort and efficiency, creating a home that works effortlessly for your lifestyle.
Comfort and Lifestyle: Your 5-room HDB flat should be a haven where you can relax and enjoy life. A well-designed 5-room BTO floor plan can significantly enhance comfort and lifestyle, transforming day-to-day living into an enjoyable experience. By optimizing the layout of your 5-room HDB, you can create a comfortable environment that supports your lifestyle, making your home a place of true relaxation and ease.
Resale Value: For those considering selling in the future, a well-optimized floor plan can boost the resale value of the flat. Prospective buyers appreciate practical and stylish floor plan ideas that are both functional and visually appealing.
Key Considerations for Optimizing Your HDB 5 Room Floor Plan
When optimizing a 5-room BTO floor plan, it’s essential to focus on functionality, flexibility, and aesthetics:
Space Functionality: The best floor plan has every area serving a clear purpose while still maintaining comfort. Consider the layout of your living room, bedrooms, and other areas to ensure they contribute to the overall functionality of the home.
Flexibility in Design: Your needs may change over time, especially if you’re planning a family or shifting to remote work. Choosing a flexible design allows you to easily adapt your space as these needs evolve.
Lighting and Ventilation: Natural lighting and good ventilation are key to comfort and style in a 5-room HDB floor. Ensuring your windows are strategically placed and not blocked by bulky furniture can help achieve a bright and airy feel.
If you’re unsure how to get started, MRD’s team can offer personalized design consultations to help you make the most of your HDB 5-room space, ensuring it is both functional and stylish. Learn more about our process and explore our material exhibition at Material Exhibition to see how we select the best materials for your home.
HDB 5 Room Floor Plan Ideas for Different Needs
Everyone has unique requirements, and your 5-room HDB floor should reflect that. Here are some tailored floor plan ideas for various situations:
For Families: If you’re looking to create a family-friendly space, consider an open living area that encourages interaction. Add a dedicated play area for kids while keeping the dining and kitchen areas close by to supervise children easily.
For Couples: Couples may want design ideas that offer comfort, style, and a touch of luxury. A spacious master bedroom with a walk-in wardrobe or a multi-purpose room that serves as a gym or relaxation space are great options for making your 5-room BTO flat feel special.
For Remote Workers: If you work from home, consider a designated workspace that doesn’t compromise the spacious feel of the flat. Creative furniture solutions, like foldable desks, can be practical without sacrificing comfort or aesthetics.
Maximizing Style with Layout
Your 5-room BTO floor plan isn’t just about practicality; it’s also about style:
Open Concept Layouts: Open layouts are popular for creating a sense of space and fluidity. Removing unnecessary walls between the living, dining, and kitchen areas helps enhance the sense of spaciousness and adds a contemporary touch.
Modern vs. Traditional Design: Whether you prefer a modern or traditional aesthetic, the right floor plan has to align with your personal style. For modern designs, focus on sleek furniture, clean lines, and minimal clutter. For traditional designs, use warm colors, textured finishes, and classic furniture to create a cozy, welcoming atmosphere.
MRD can work with you to ensure your preferred style is beautifully reflected in your 5-room BTO floor plan, making sure that every detail fits seamlessly with your vision. Take a look at our completed projects at 505 Bukit Batok St 52 to see how we’ve helped other homeowners achieve their dream designs.

Design Solutions to Overcome Common Challenges
Designing a 5-room HDB flat in Singapore can be challenging, but creative ideas can help. One common challenge is finding the right balance between privacy and openness, especially in a small urban space where you need to make the most of every corner. Storage is also a big issue—families need smart solutions to keep everything organized without losing style. Another challenge is limited natural light, which means using good lighting fixtures and colors to make the flat feel bright and airy. Making the most of small or awkward spaces, like utility areas, is also important to ensure every part of the flat is useful.
Privacy vs. Openness: Balancing privacy and openness can be tricky, especially for families. Sliding doors, curtains, or partition walls can help you create separate zones without compromising the sense of openness.
Storage Optimization: A 5-room BTO can benefit from innovative storage solutions. Built-in cabinets, under-bed storage, and utilizing vertical wall space can help keep the floor plan organized and stylish.
MRD specializes in creating design solutions that address common challenges, such as privacy and storage, ensuring your 5-room flat is both practical and aesthetically pleasing. For practical tips on maximizing small spaces, visit our guide on How to Make Rooms Look Bigger with Interior Design.
Tips for Planning and Customizing Your HDB 5 Room Floor Plan
When planning your 5-room HDB floor plan, focus on comfort and customization. Comfort should always be at the forefront of your design ideas for a 5-room BTO flat. By incorporating ergonomic furniture, plush soft furnishings, and strategic lighting choices, you can create a space that is not only inviting but also highly functional. Adding features like dimmable lights or layered lighting can further enhance the comfort of each room, allowing you to adjust the ambiance based on your activities.
Consulting an interior designer can also be a game-changer when it comes to achieving the best layout for your HDB floor plan. Professional designers bring the experience and vision that ensures every inch of your 5-room BTO flat is utilized effectively while also maintaining comfort and style. Designers can also help you explore creative solutions such as multi-functional furniture, which is especially beneficial for maximizing smaller spaces. Fresh ideas like creating a reading nook or a cozy relaxation corner can add a personal touch, making your home uniquely yours.
MRD offers interior design and renovation services that can take your ideas and turn them into reality, providing customized solutions to suit your lifestyle. Learn more about our renovation packages, including options tailored specifically for 5-room BTO flats, at BTO 5 Room Renovation Packages.
Real-Life Examples of Optimized HDB 5 Room Floor Plans
Let’s take a look at some real-life examples of how homeowners have optimized their 5-room HDB floor plans:
Case Studies: One homeowner transformed their space by embracing an open-concept kitchen and living room, creating a bright and spacious environment ideal for entertaining. Another couple used smart partitioning to create a multi-functional room, allowing it to switch from a home office to a guest room as needed.
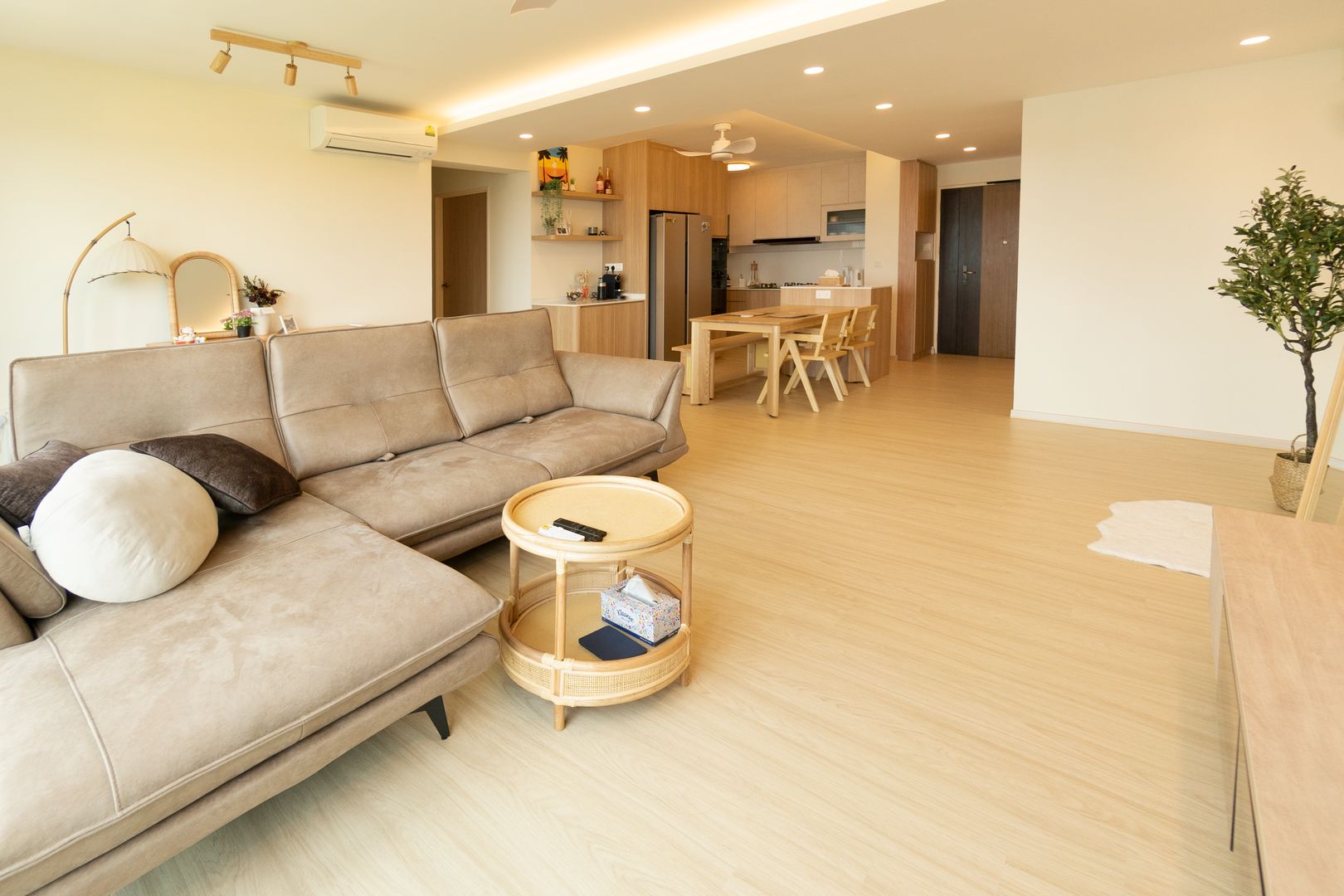
Visual Illustrations: Visualizing your dream 5-room BTO floor is key. Sketches, digital renderings, or even photos of real-life homes can provide invaluable inspiration.
If you need help bringing your vision to life, MRD can provide detailed floor plan renderings and work with you to create the perfect layout for your needs. Explore our recent renovation at 687 Jurong West Central 1 to see how we bring ideas from concept to completion.
Frequently Asked Questions
How Can I Make My HDB 5 Room Feel More Spacious? Use open layouts, light colors, and smart storage solutions to enhance the sense of space in your 5-room BTO flat.
What Are the Best Layouts for a Growing Family? Opt for flexible designs that allow for open common areas and private spaces. Consider future growth when planning your 5-room HDB floor.
Is It Worth Investing in Customizing My HDB 5 Room Floor Plan? Yes, personalizing your floor plan has long-term benefits, both in comfort and in potential resale value. MRD can help you make informed decisions about which customizations will provide the greatest benefit.
What is the Floor Size of 5-Room HDB? The typical floor size of a 5-room HDB flat ranges from 110 to 130 square meters, providing ample space for families to live comfortably.
How Many Bedrooms Are in a 5-Room HDB? A 5-room HDB flat usually has three bedrooms, which include a master bedroom and two additional bedrooms that can be used for children or guests.
How Many People Can Stay in a 5-Room HDB? A 5-room HDB flat can comfortably accommodate up to five to six people, making it ideal for medium to large families.
What is the Size of Old 5-Room HDB? Older 5-room HDB flats, typically built before the 1990s, can be larger, with sizes ranging from 120 to 140 square meters, offering more spacious living compared to newer units.
Designing a Comfortable and Stylish Home
The key to an ideal 5-room BTO floor plan is to blend comfort, functionality, and style. With the right ideas for your space, you can transform a regular HDB 5-room flat into a beautiful, personalized sanctuary that perfectly suits your needs. MRD is here to help you every step of the way, ensuring that your dream home becomes a reality. Which design feature would make the biggest difference in your 5-room BTO flat? We’d love to hear your thoughts!


