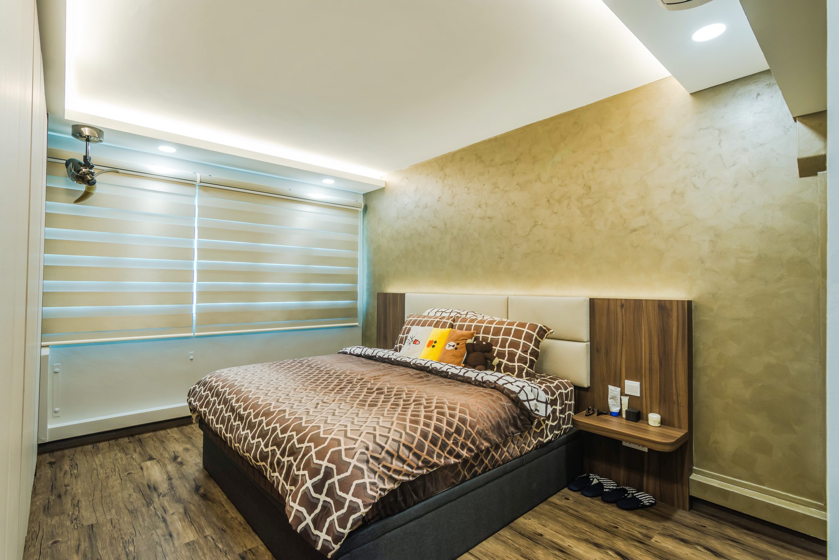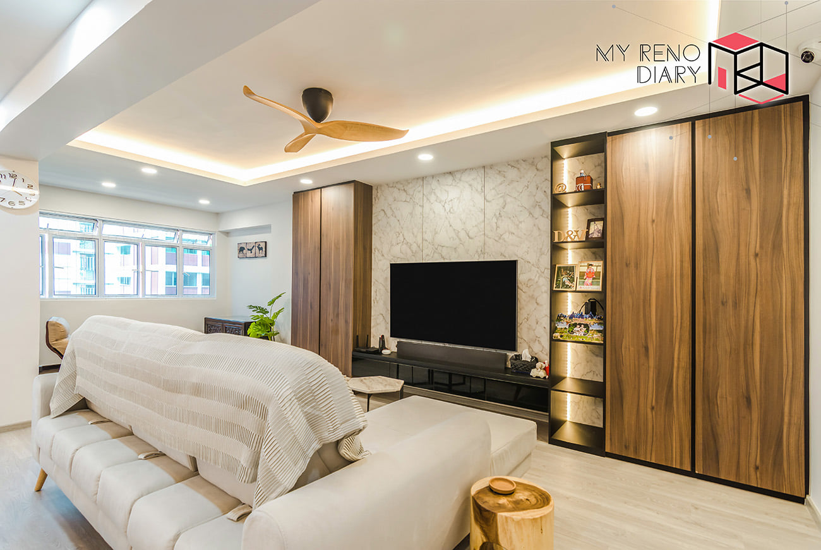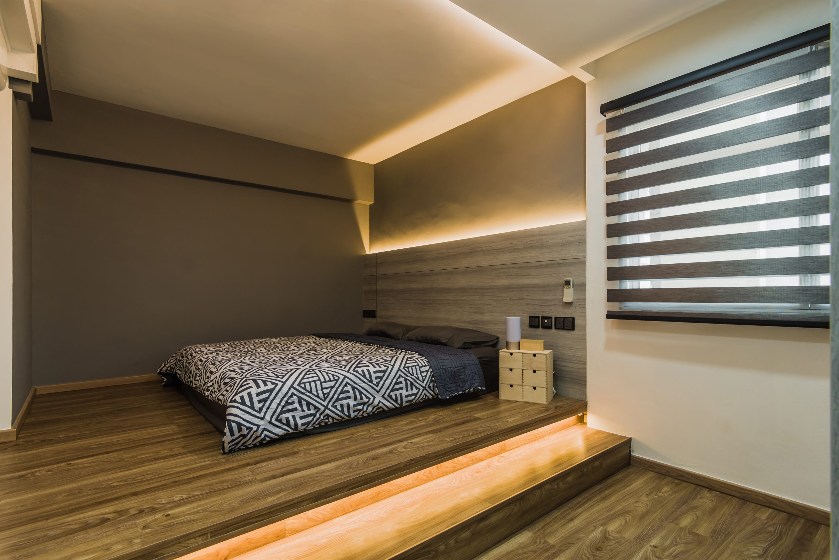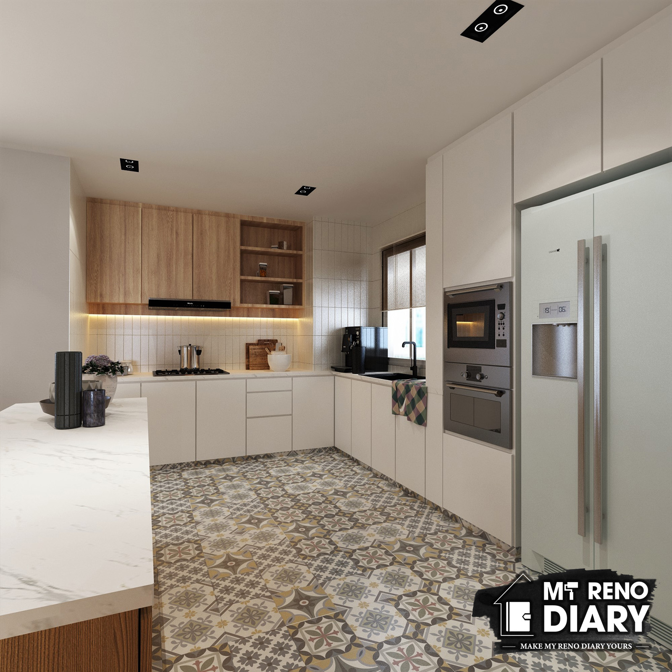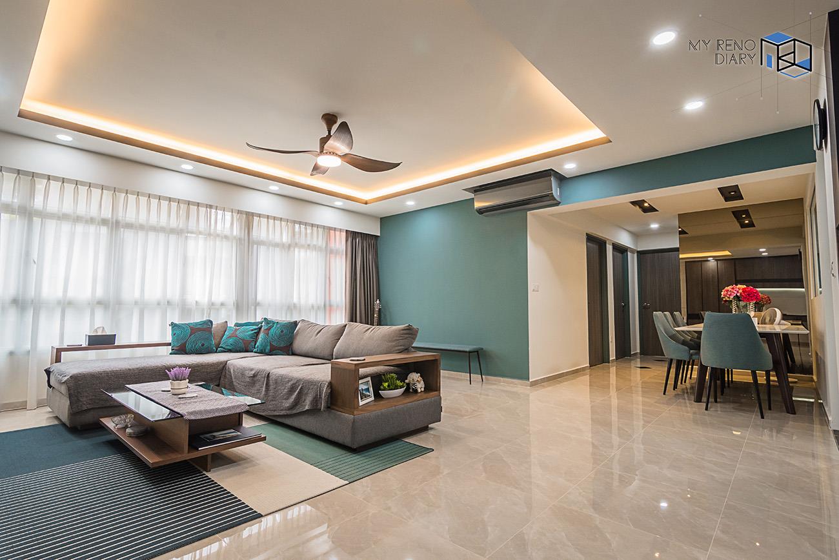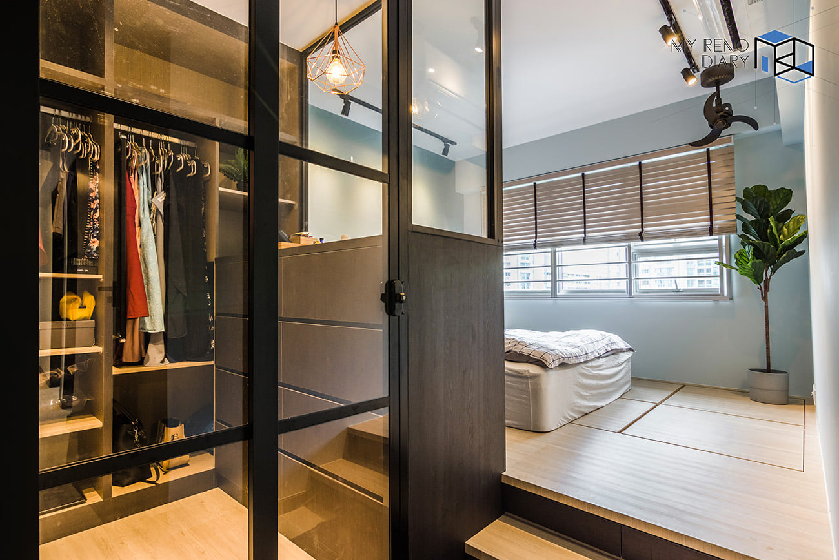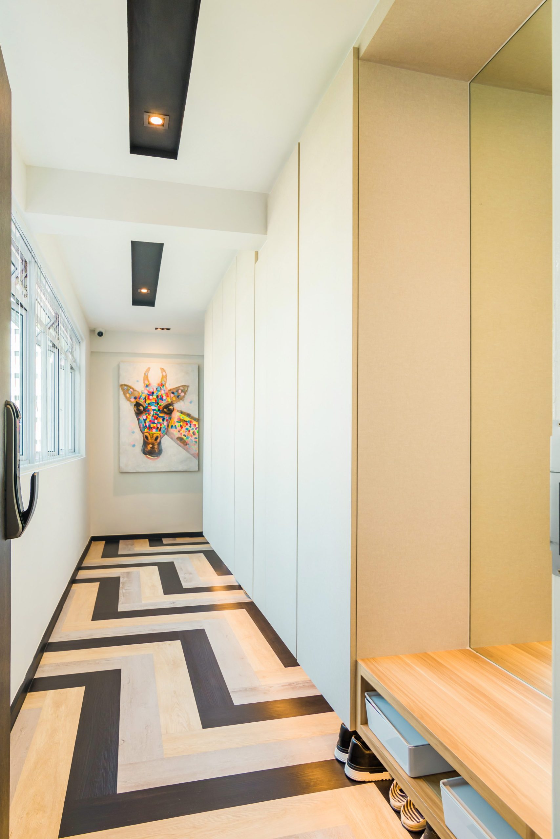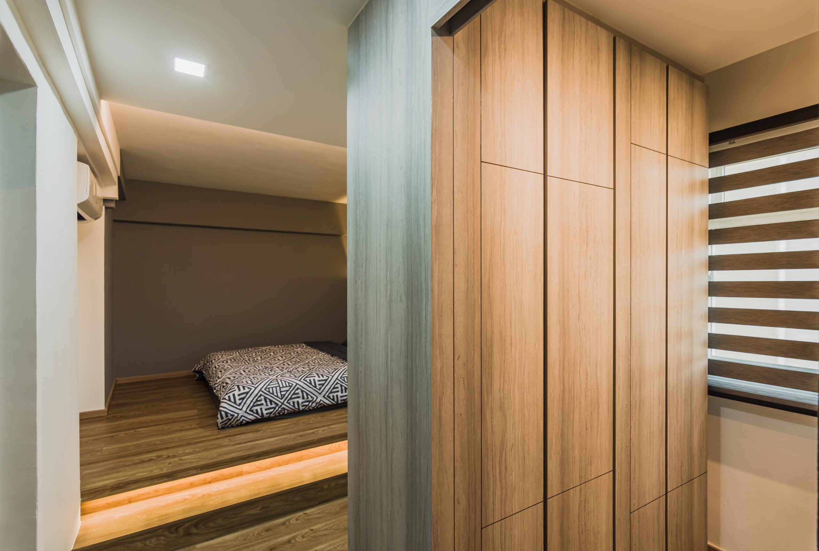Choose The Perfect Two Colour Bedroom Wall Combination For Your Dream Bedroom
If you want to bring a room to life and make it feel like a home, then you need to make sure that you’ve got the right colours for the room. In this article, we’re going to look at some of the best combinations for bedroom walls, including blue and white, black and white, gray and pink, and the ever-popular blue and white.
Best Colour Paint Ideas That Will Transform Your Living Room Into A Comfortable Living Room
Paint colors are one of the biggest decisions you will make when remodeling your living room. There are many things that factor into the decision, from the color scheme to the overall feel of the living room to how much of your hard earned money you are willing to spend. So if you're looking to get some advice about painting walls colour, you're at the right place. We have put together a list of popular paint ideas for living rooms, so you can browse through our list of colors and pick one that looks good to you. The good news is that many of our popular paint ideas are also the most popular choices in Singapore, so you should be able to find a paint color that will be a great addition to your home without breaking the bank. If you want to go all the way and turn your living room into your personal art gallery, check out our paint ideas for your inspiration.
Small Bedroom Design Ideas That Will Make Your Dreams Come True
Small rooms can be quite the challenge when it comes to interior design. There's only so much space to work with, and sometimes it takes a special touch to make the most out of the space. But in this post, we're going to discuss the best ways to bring character and personality into a small bedroom.
8 Small Kitchen Design Ideas You Can Try In Your Small Kitchen Space
Small kitchens are not always easy to design and execute. Sometimes they require a certain level of creativity and experience to pull off. Even when your small kitchen is just right, you will probably want to add some custom touches to make it your own. From a functional standpoint, there are a number of different ways you can go about making your kitchen look like your very own.
Living Room Interior Design Ideas with Two Color Combinations
We know that your home is your haven and where you spend most of your time. It's therefore important to make sure that the two colour combination for walls in your living room is attractive, functional, and comfortable. In this article, we'll go through some of the most popular living room two colour combination for walls to help you choose the perfect one for your home. Two colour combination for walls are enough for a living room, but if you're looking for a bold statement, there are plenty of ways to go about it. Choose a colour that represents the personality of each member of the family and then go from there.
Simple Wardrobe Design With Dressing Table Ideas
The dressing table is an essential piece of furniture in every bedroom. It serves as a place for personal grooming, vanity, storage and display, all in one. So, when it comes to creating a bedside space, your dressing table is the key factor. A good dressing table adds function and style to any bedroom, but the design must also be practical, as well. To create a stylish, functional dressing table, you'll want to make sure to include the following these wardrobe design with dressing table ideas:
Create a Better Living Room with Wallpaper
Wallpapers have been used as home décor for centuries. From old European paintings to modern wall art prints, wall papers come in all shapes and sizes. But what's great about wall papers is that they're not permanent, meaning that they can change every few months. It's actually quite easy to create your own wall papers for any room in your house. In fact, you can even print a set of your favorite wallpapers on to fabric and use them as fabric wall art.
Why Choose A Walk In Wardrobe in Singapore
A wardrobe can be your biggest investment in your home. Make sure it is one you will be happy with for many years to come. Whether you are a man, woman or child, choosing the right wardrobe is essential to the look and feel of your home. Many of us want to build our own walk-in wardrobe design for small space . We want our dream walk-in wardrobe, replete with all of our desired features and tailored to our preferences. In Singapore, however, a walk-in wardrobe design for small space is a luxury for those with little space in their bedrooms. A Singapore tiny walk-in wardrobe designs for bedroom, of course, provides your room a neat and spacious aspect.
Sliding Door Wardrobe for Your Bedroom
A sliding door wardrobe is similar to a closet but it does not have doors. You can stuff a lot of clothing in there without taking up much room. A sliding door wardrobe is ideal for someone who desires a large selection of clothing but doesn't want their closet to get cluttered. You have to make a decision every time you open your wardrobe door. You have the option of keeping everything closed or leaving everything open.
Creative Bedroom Wallpaper Designs That Will Transform Your Room
Your bedroom is often one of the first rooms to be redecorated when a couple decides to live together. It's not just for sleeping or dressing, it's an important space where you can get inspiration and relaxation, so it's an ideal spot to showcase your personal style and decorating taste. Designing your bedroom wallpaper is an important investment and it will last a lifetime. It's not just a nice place to spend your spare time. It's a place to rest, relax, dream, and reflect on your life. If you're looking for bedroom wallpapers that are modern and inspirational, we have some great designs here that would fit into any home decor style.


