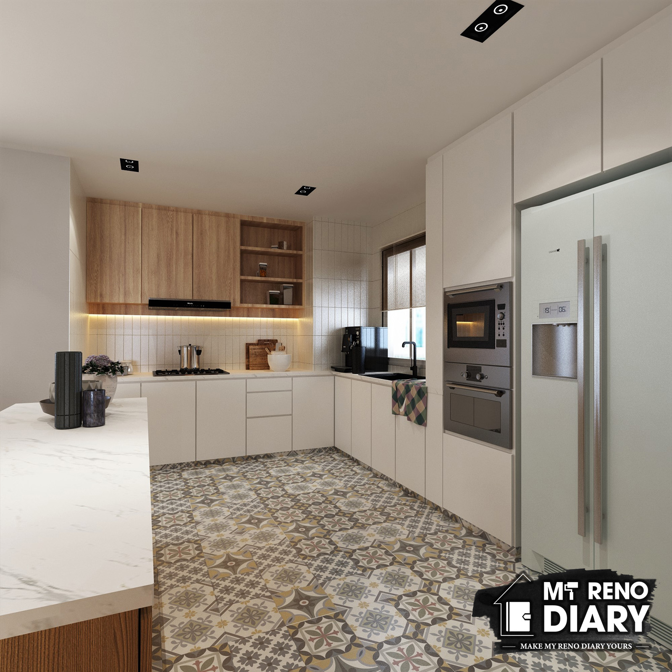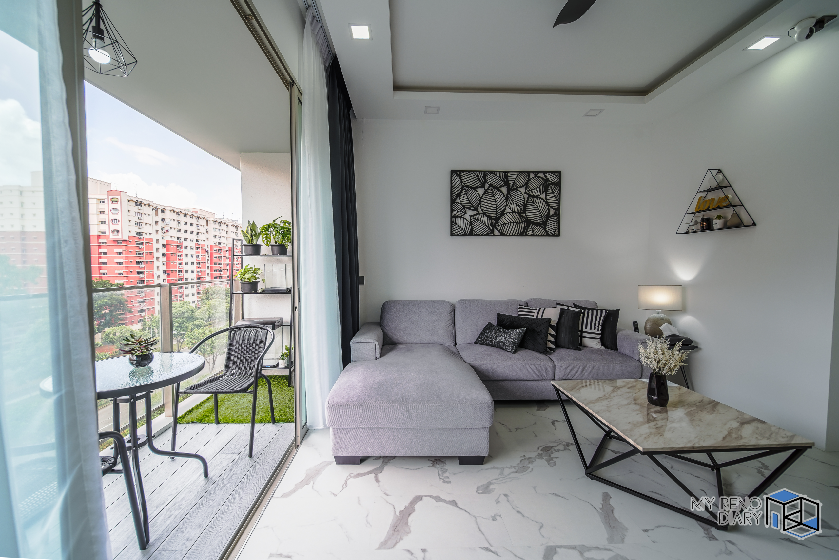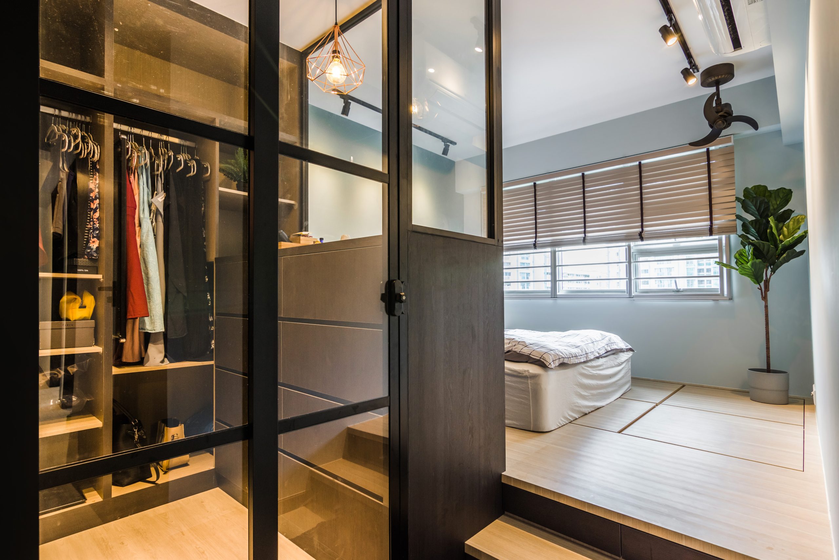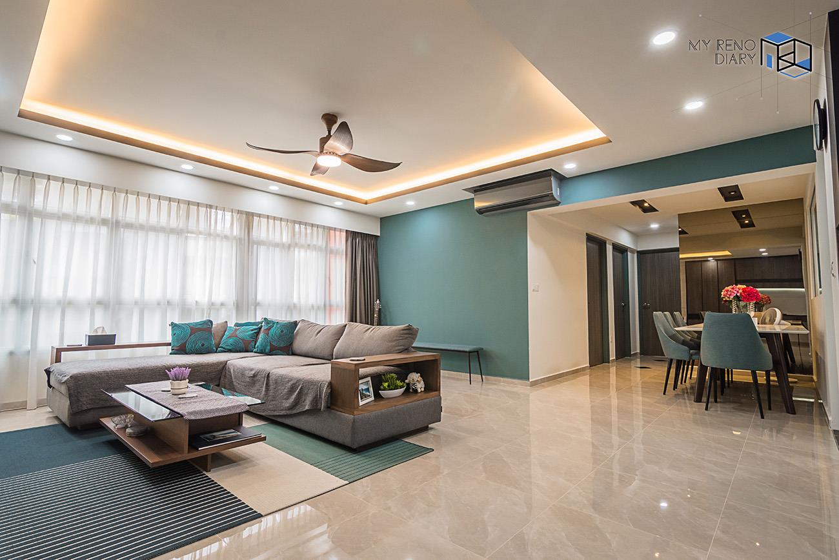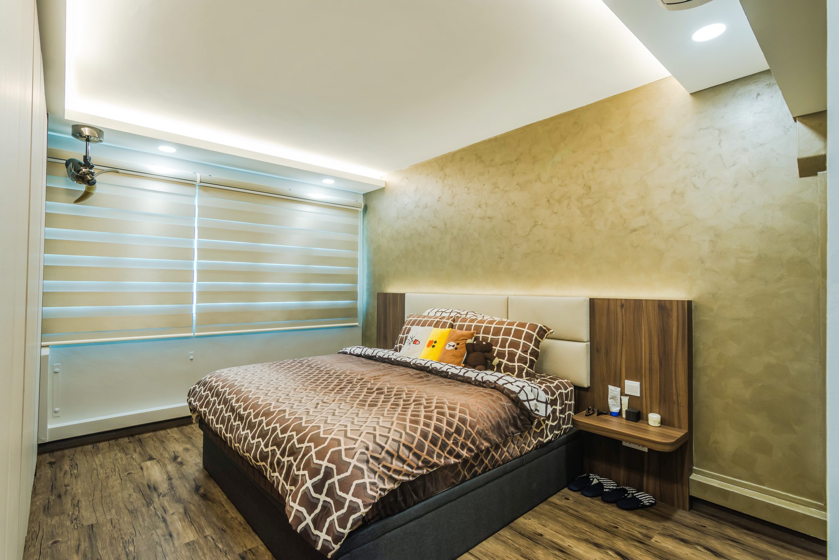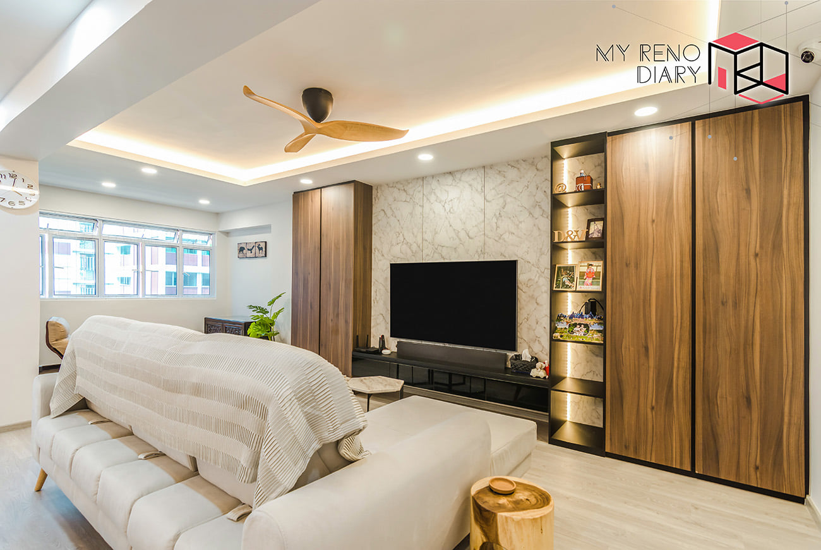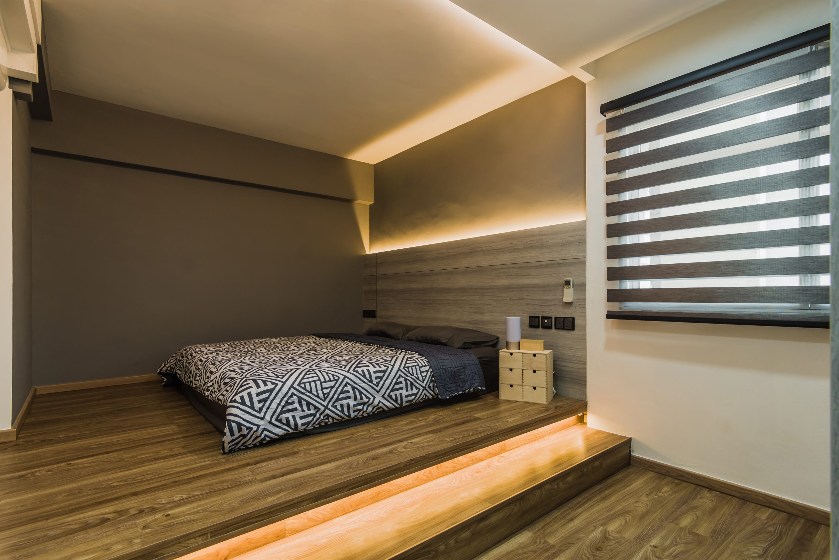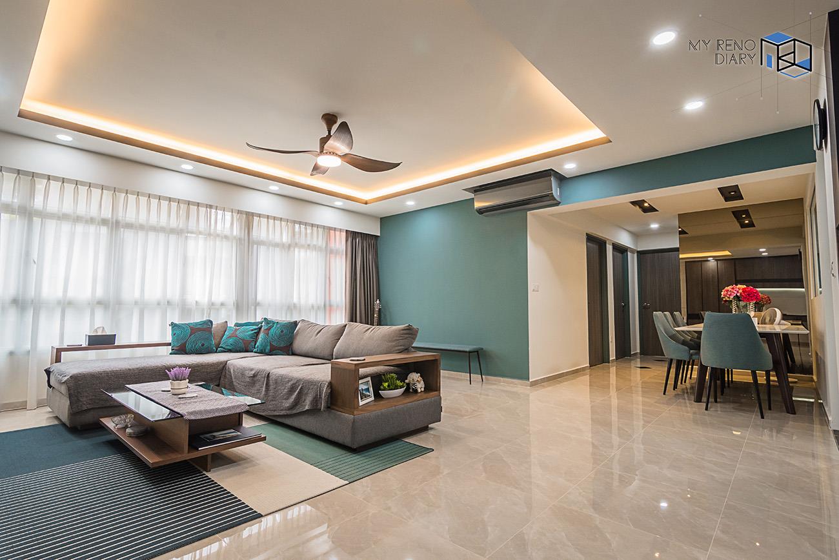Why Open Concept Kitchens Are the Perfect Option for Your HDB Flat in Singapore
It’s no secret that living in a high-rise condo or apartment is expensive. But what if we told you that the perfect option for you could be a traditional HDB flat all without breaking your bank account? So you thought open concept kitchens were just for ultra-high-end homes and luxury apartments? You’d be wrong! 3 room HDB design Singapore with open concept kitchens are extremely popular amongst young couples and young families who want to enjoy open and modern living spaces.
7 Modern Living Room Ideas That Look Amazing
A living room is not just a place where you relax but also a place to show off the stuff you love. If you have a modern home, you can easily decorate your living room and make it look amazing without spending too much. With the trend of minimalism taking over the world, it makes sense that modern living room ideas would start to become more minimalist as well. If you're not sure where to start when decorating your living room, don't worry! We've put together this collection of ideas for you. From small and stylish additions to big and dramatic changes, we've got lots of great ideas to inspire you! Modern and Transitional Living Room A modern living room may benefit from a traditional and neutral color palette without sacrificing the wow factor. In this imaginative modern area, notice how the navy blue accent chairs and beautiful cushions contrast with the soft gray furniture. Black and White Living Room Almost every place seems more contemporary when black and white are used together. This magnificent living room makeover exemplifies the power of this combination. The white ceiling and accent pieces contrast wonderfully with the massive black floor-to-ceiling fireplace. Thanks to black and white geometric walls, this nearly monochrome modern living room featured on Homepolish puts the "D" in drama. Metallic embellishments are always cutting-edge. Copper, the trendy metal of the moment, gives a touch of class. Marble Accents Living Room As illustrated in this marbel gorgeous restoration, stone and marble have a place in a modern living room. An ultra-modern fireplace is encircled by black and white marble from floor to ceiling. Mid-Century Modern Living Room With enduring style in mind, create a modern living room. A planter living room divider separates the main living area and adds beautiful vegetation to the space. The pleasant tone is created by low-profile furnishings with a nostalgic, mid-century vibe. The timeless items are both comfortable and uncomplicated, which are both traits of contemporary style. Above it all is a statement light fixture that gives the classic chandelier a modern twist. Airy and Bright Modern Living Room When most people think of modern living romm décor, two things spring to mind: bright and airy. And this light-filled living area exemplifies that idea. The primarily neutral-toned area is enlivened by flashes of color. The enormous artworks on the walls add to the lively atmosphere. It's worth noting that modern interiors may incorporate a variety of furniture types, such as the spindle farmhouse chairs arranged around the Saarinen "Tulip" dining table. Colorful Furniture In a modern living room in a Parisian-inspired Montreal apartment, we appreciate the bold combination of ochre, pale pink, and violet. The bright furniture contrasts beautifully with the stark white walls. It's a little offbeat take on modern design that's bang on trend. Bring The Outside In Traditional contemporary residences include large, floor-to-ceiling windows. In her "contemporary organic" project, the interior designer nailed the aesthetic brilliantly. You won't be able to replicate this identical appearance in your living room without building, but you can leave your windows open to allow more light in. If you are looking for a modern living room in Singapore, MyRenoDiary will be a good place to start. We're an accredited business, based on our reputation and the customer reviews we've received. We have many years of experience in the renovation industry and can help you create the perfect modern living room for your space. Thematic and reflect your personality MRD Singapore is the perfect formula for you to make your interior dream come true. One of the main keys to great interior design is that it should thematic and reflect your personality and taste as well as be cost-effective. With so many styles, trends and designs to choose from, it's hard to decide which one to go for. With MRD, you can definitely prevent this situation and get the best dream design you ever wanted but better. No more stress, contact us here to solve your interior problems.
How To Solve Common Wardrobe Malfunction
Every kitchen has challenges on a daily basis since it is one of the busiest and hardest working rooms of the house. As a result, having a well-planned and organized kitchen that is easy to maintain is essential. This article will assist you in type of wardrobe malfunction and resolving common wardrobe malfunction or kitchen issues so that you may cook in a comfortable, sanitary, and clutter-free environment.
What You Need To Know About Woodlands Resale Flat
Property is an important investment, and when it comes to investing in property, you have a lot to think about. Woodlands has evolved into a town with extensive open spaces, meadows, parks, recreational facilities, and community gardens.
6 Reasons You Should Install Stainless Steel Kitchen
The modern kitchen should be stylish, functional, beautiful, and functional. If you haven’t started to install a stainless steel kitchen yet, then you should! If you’re starting to install a stainless steel kitchen, you need to know a lot about what you’re doing and why you should install a stainless steel kitchen. Stainless steel appliances will last longer than normal kitchen and will require much less maintenance.
Choose The Perfect Two Colour Bedroom Wall Combination For Your Dream Bedroom
If you want to bring a room to life and make it feel like a home, then you need to make sure that you’ve got the right colours for the room. In this article, we’re going to look at some of the best combinations for bedroom walls, including blue and white, black and white, gray and pink, and the ever-popular blue and white.
Best Colour Paint Ideas That Will Transform Your Living Room Into A Comfortable Living Room
Paint colors are one of the biggest decisions you will make when remodeling your living room. There are many things that factor into the decision, from the color scheme to the overall feel of the living room to how much of your hard earned money you are willing to spend. So if you're looking to get some advice about painting walls colour, you're at the right place. We have put together a list of popular paint ideas for living rooms, so you can browse through our list of colors and pick one that looks good to you. The good news is that many of our popular paint ideas are also the most popular choices in Singapore, so you should be able to find a paint color that will be a great addition to your home without breaking the bank. If you want to go all the way and turn your living room into your personal art gallery, check out our paint ideas for your inspiration.
Small Bedroom Design Ideas That Will Make Your Dreams Come True
Small rooms can be quite the challenge when it comes to interior design. There's only so much space to work with, and sometimes it takes a special touch to make the most out of the space. But in this post, we're going to discuss the best ways to bring character and personality into a small bedroom.
8 Small Kitchen Design Ideas You Can Try In Your Small Kitchen Space
Small kitchens are not always easy to design and execute. Sometimes they require a certain level of creativity and experience to pull off. Even when your small kitchen is just right, you will probably want to add some custom touches to make it your own. From a functional standpoint, there are a number of different ways you can go about making your kitchen look like your very own.
Living Room Interior Design Ideas with Two Color Combinations
We know that your home is your haven and where you spend most of your time. It's therefore important to make sure that the two colour combination for walls in your living room is attractive, functional, and comfortable. In this article, we'll go through some of the most popular living room two colour combination for walls to help you choose the perfect one for your home. Two colour combination for walls are enough for a living room, but if you're looking for a bold statement, there are plenty of ways to go about it. Choose a colour that represents the personality of each member of the family and then go from there.


