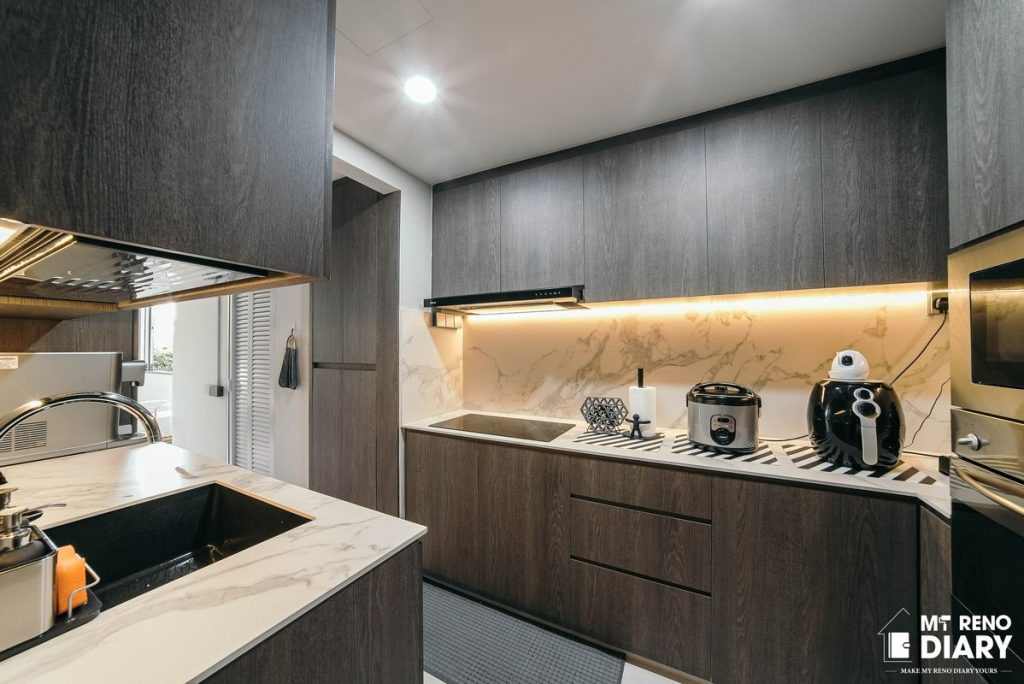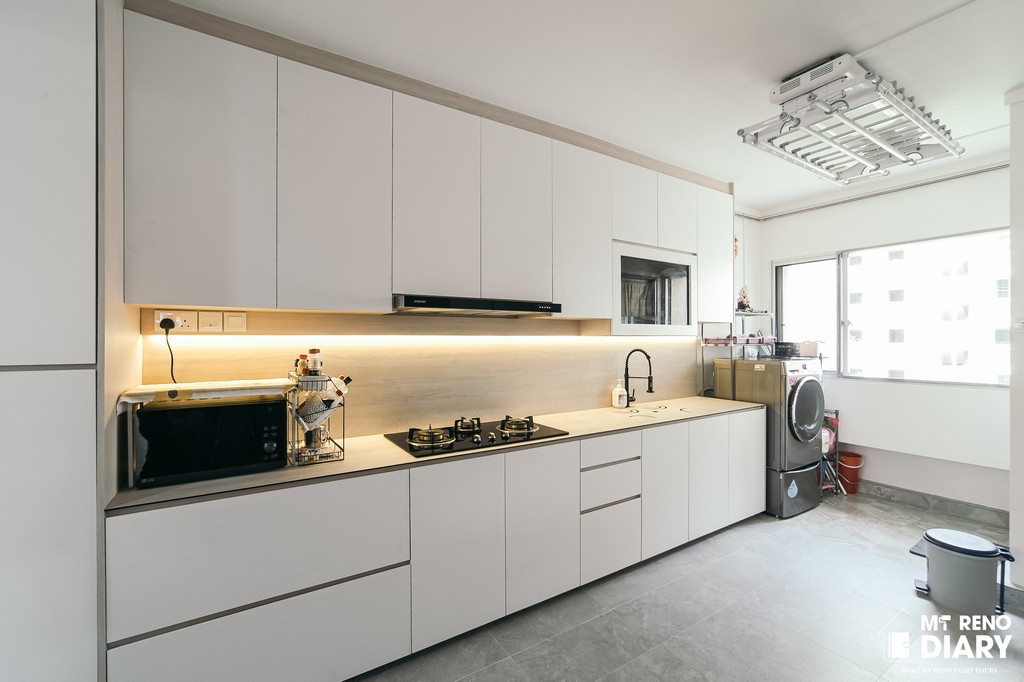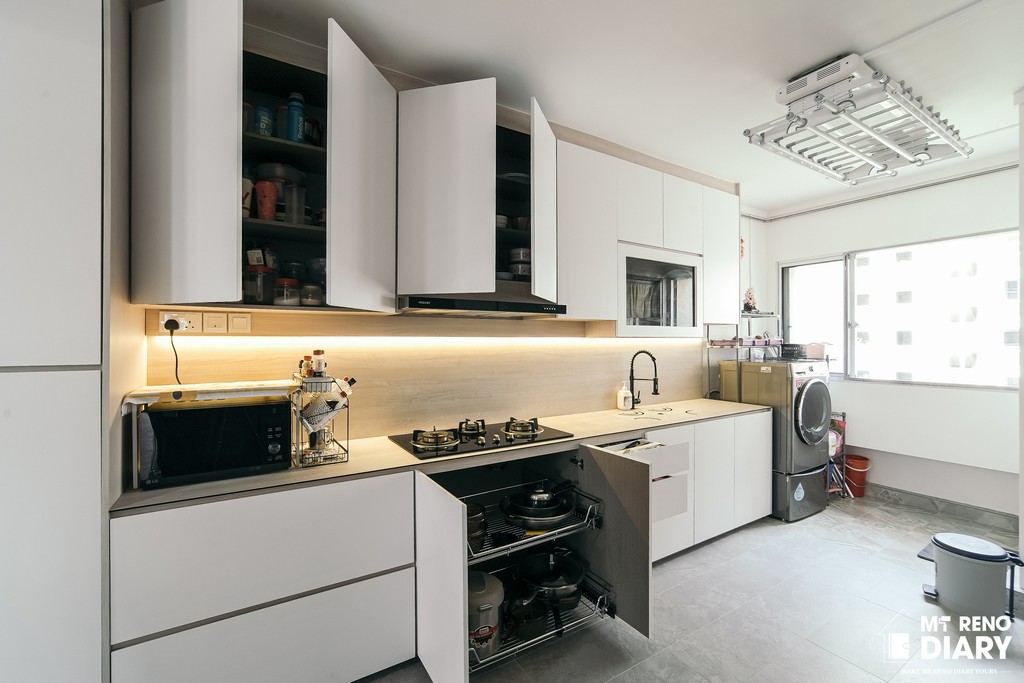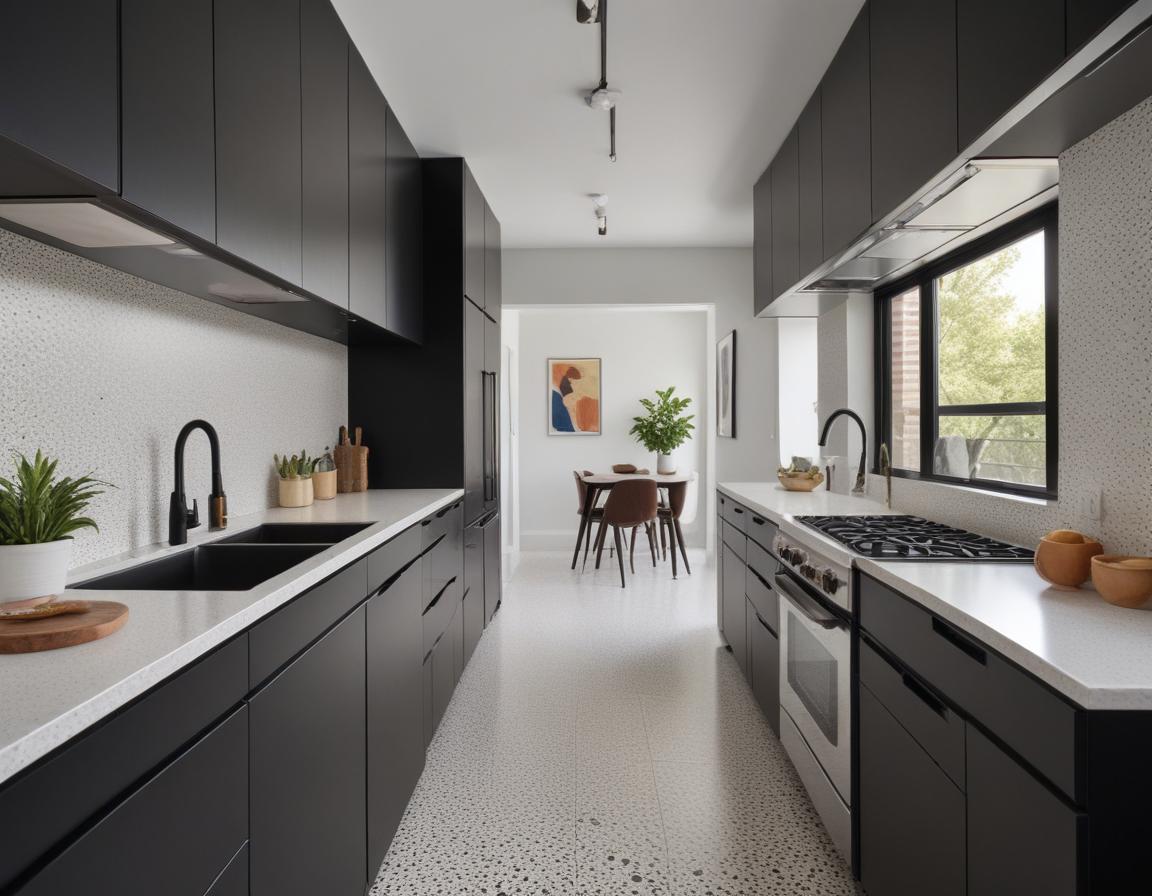“The essence of a kitchen lies not in its size, but in how efficiently it works for you.” In Singapore, where space is a premium, designing a functional HDB kitchen layout can be daunting. Homeowners often face challenges like narrow kitchen dimensions, cluttered counters, and a lack of storage.
The need for small HDB kitchen designs that maximize kitchen space while balancing functionality and style has never been greater. At MRD, we understand these challenges and offer creative, space-saving kitchen ideas that transform compact kitchens into stylish and functional kitchens.
Whether you’re looking for an L-shaped kitchen design, a compact galley kitchen layout, or exploring ways to create vertical storage, this guide will help you navigate the intricacies of small kitchen design and make the most of your HDB kitchen space.

Understanding the Challenges of Small HDB Kitchens
Small kitchens in HDB flats often come with spatial limitations. For homeowners, the struggle lies in balancing efficiency, storage, and style in a confined space. Narrow walkways, minimal counter space, and insufficient storage are the most common pain points.
Why Kitchen Layout Matters
A well-planned HDB kitchen layout directly improves usability. By understanding your kitchen’s workflow—cooking, cleaning, and preparation—you can create an efficient kitchen layout that reduces clutter and optimizes every corner.
Types of HDB Kitchen Layouts That Maximize Space
Choosing the right layout can drastically improve your kitchen’s functionality. Here are the most effective layouts for HDB kitchens, tailored to small spaces.
1. Galley Kitchen Layout
The galley kitchen layout is a favorite among HDB homeowners for its simplicity and practicality. It features two parallel counters that make the most of narrow spaces.
Why It Works
- Creates a streamlined workflow for cooking and cleaning.
- Offers ample counter and storage space along both sides.
- Ideal for small, enclosed kitchens.
| Elements | Estimated Cost (SGD) |
| Laminate countertops | $80 – $120 per foot |
| Custom cabinets (per set) | $3,000 – $6,000 |
| LED strip lighting | $200 – $500 |
2. L-Shaped Kitchen Design
The L-shaped kitchen design is perfect for optimizing corner spaces. It uses two connected walls to create a smooth and functional workflow while leaving space for movement.
Why It Works
- Provides more storage opportunities with corner cabinets.
- Allows flexibility in integrating dining or open-concept spaces.
- Enhances functionality without overcrowding the space.
| Key Features | Benefits |
| Corner pull-out shelves | Maximizes hard-to-reach spaces. |
| Custom-built cabinets | Adds tailored storage solutions. |
| Light-colored finishes | Makes the kitchen look bigger. |
3. U-Shaped Kitchen Layout
For homeowners who need maximum counter and cabinet space, the U-shaped kitchen layout is ideal. By utilizing three connected walls, it creates a highly efficient kitchen zone.
Why It Works
- Maximizes storage with overhead and under-counter cabinets.
- Offers designated zones for cooking, cleaning, and preparation.
- Works well in compact kitchens without heavy traffic.

Space-Saving Kitchen Ideas for Small HDB Kitchens
Maximizing space in a small kitchen requires smart solutions that enhance both storage and functionality.
1. Maximizing Vertical Kitchen Space
Taking advantage of vertical space helps to reduce clutter and improve organization. Install tall cabinets or wall-mounted shelves to utilize height efficiently.
| Vertical Storage Solution | Benefits | Estimated Cost (SGD) |
| Overhead cabinets | Adds storage without consuming floor space. | $800 – $1,500 |
| Open shelving | Provides easy access to daily essentials. | $200 – $600 |
| Hanging racks | Keeps cookware organized and visible. | $100 – $300 |
2. Smart Kitchen Storage Solutions
Integrating customized storage options ensures every inch of your kitchen is utilized effectively. Consider pull-out pantries, under-sink storage, and hidden compartments.
3. Compact Kitchen Solutions
Opt for compact, multi-functional furniture such as foldable tables, retractable countertops, and slim appliances. These features save space while offering flexibility.
Small Kitchen Organization: Key Tips for Efficiency
A cluttered kitchen feels even smaller than it is. Small kitchen organization strategies focus on decluttering and optimizing functionality:
- Use pull-out drawers to access items easily without rummaging.
- Install lazy Susans in corner cabinets to improve accessibility.
- Utilize under-cabinet hooks and racks for utensils and small cookware.
- Incorporate glass panels or reflective finishes to create the illusion of space.
The Impact of Lighting and Color in Small HDB Kitchens
Lighting and color choices can transform the way a small kitchen looks and feels.
- Bright, neutral colors like white, beige, or soft grey make the kitchen feel airy and spacious.
- Under-cabinet LED lighting illuminates workspaces while enhancing ambiance.
- Pendant lights or recessed lighting add a modern touch to open-concept HDB kitchens.
Affordable Small Kitchen Renovation Ideas
Renovating your HDB kitchen doesn’t have to break the bank. Focus on solutions that combine affordability with functionality:
- Use laminate countertops instead of quartz for cost savings.
- Refurbish existing cabinets with fresh paint or new finishes.
- Install modular kitchen storage solutions for flexibility.
At MRD, we specialize in affordable kitchen renovations that deliver exceptional results. We are always here for you to do whatever you need, from carpentry to interior design and space-saving layouts.
Giving Inspiration Isn’t the Only Way We Can Help with Your Renovation
While inspiration is a starting point, executing your dream kitchen requires expertise. MRD offers comprehensive renovation services that include:
- Custom kitchen designs tailored to small spaces.
- Smart storage solutions to maximize usability.
- Transparent pricing with no hidden costs.
Whether you’re looking for a one-wall kitchen design, a modern L-shaped kitchen design, or solutions to maximize storage, our team ensures your kitchen becomes the functional heart of your home.




