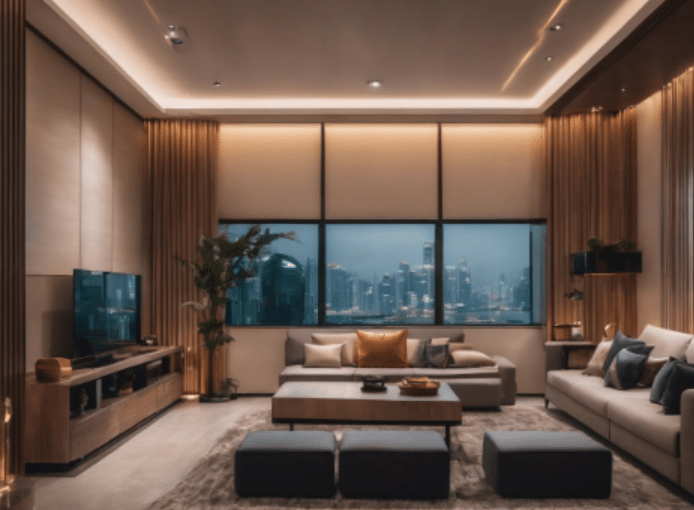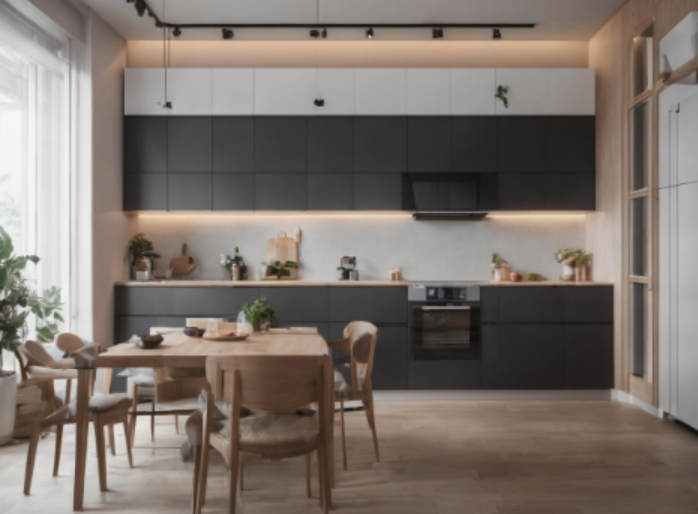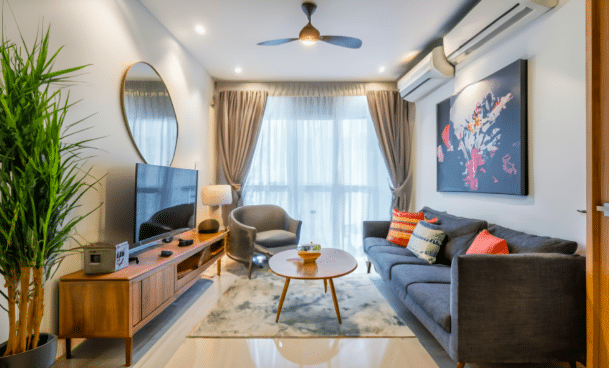A 2-room HDB flat presents unique challenges when it comes to interior design and functionality. The limited square footage can make it seem daunting to create a space that is both stylish and practical. However, with thoughtful planning and clever design solutions, you can transform your small space into a cozy and efficient home.
At MRD, we understand the intricacies of maximizing a 2-room HDB flat. Our team of experienced designers and contractors are dedicated to helping you create a space that reflects your personal style while optimizing every inch.

Understanding the 2-Room HDB Layout
The typical 2-room HDB flat offers a compact living space that requires careful consideration when planning a renovation. Common layouts often include a combined living and dining area, a bedroom, and a bathroom. While these spaces may seem limited, with the right approach, you can create a home that feels spacious and inviting.
The first step in maximizing your 2-room HDB is to carefully assess the layout. Identify areas with natural light, the flow of movement within the space, and any existing structural limitations. This information will be crucial when developing a design plan.
Design Ideas for Small Spaces
Maximizing space in a 2-room HDB flat demands creative solutions. Here are some design ideas to help you make the most of your space:
Multifunctional Furniture
To maximize space, invest in furniture pieces that serve multiple purposes. A sofa bed can double as a guest bed, while a coffee table with built-in storage can keep clutter at bay. Storage ottomans and wall-mounted shelves are also excellent choices.
Vertical Space
Don’t forget to utilize your vertical space. Install shelves to display books, decorative items, or plants. Wall-mounted cabinets can provide additional storage without taking up valuable floor space. Consider using ladder shelves for a stylish and functional storage solution.
Mirror Magic
Mirrors can create the illusion of a larger space by reflecting light. Strategically placed mirrors can make your room appear brighter and more spacious. Consider a large mirror on one wall or a series of smaller mirrors for a unique look.
Color Psychology
Light and airy colors can make a small space feel more open and spacious. Opt for neutral tones like white, beige, or light gray as your base color. You can add pops of color with accessories to create visual interest.
Smart Storage Solutions
Hidden storage is key to maintaining a clutter-free space. Utilize under-bed storage containers, baskets, and drawer organizers to keep your belongings neatly tucked away. Consider built-in storage solutions for maximum efficiency.
By incorporating these design ideas, you can transform your 2-room HDB flat into a functional and stylish space that maximizes every inch.
Renovation Considerations
Renovating a 2-room HDB flat requires careful planning and consideration. Here are some essential factors to keep in mind:
Budgeting for Your Renovation
- Realistic Budgeting: Determine a realistic budget for your renovation project. Consider factors such as the scope of work, material costs, labor, and permits.
- Prioritizing Needs: Decide which areas of your home are most important to renovate and allocate your budget accordingly.
- Contingency Planning: Set aside a portion of your budget for unexpected costs that may arise during the renovation process.
HDB Renovation Permits
- Understanding Requirements: Research the specific permits required for your renovation project. This information can be obtained from the HDB website or by contacting your local HDB branch.
- Application Process: Prepare the necessary documents and submit your permit application well in advance to avoid delays.
- Compliance: Ensure that your renovation plans adhere to HDB regulations to avoid penalties or issues during inspections.
Choosing the Right Contractor
Selecting a reliable and experienced contractor is crucial for the success of your renovation project.
- Research and Recommendations: Look for contractors with a proven track record of successful HDB renovations.
- Quotes and Comparisons: Obtain quotes from multiple contractors and compare their services, pricing, and timelines.
- Contractual Agreements: Have a detailed contract in place that outlines the scope of work, timeline, and payment terms.
By carefully considering these factors, you can ensure a smooth and successful renovation process for your 2-room HDB flat.

Advanced Design Strategies
Open Concept Living
Consider adopting an open concept layout to create a sense of spaciousness. By removing non-structural walls, you can merge the living, dining, and kitchen areas, allowing for a more fluid movement throughout the space. This design choice not only increases the visual area but also promotes social interaction among occupants.
Sliding Doors
Replacing traditional swinging doors with sliding doors can free up valuable floor space. This is particularly effective in tight areas, as sliding doors do not require clearance for opening and can be made from various materials, such as wood or glass, to match your design aesthetic.
Built-in Furniture
Incorporating built-in furniture, such as wall-mounted desks or full-height cabinets, can maximize storage while maintaining a sleek appearance. These pieces can be customized to fit your specific space, providing both functionality and style.
Vertical Storage Solutions
Utilizing vertical space is crucial in a compact flat. Install shelves that reach the ceiling or use tall cabinets to draw the eye upward, creating an illusion of height. Hooks and wall-mounted organizers can also help keep items off the floor and reduce clutter.
Smart Renovation Considerations
Budgeting Wisely
Establish a clear budget before starting your renovation. Prioritize essential areas, such as kitchen upgrades or bathroom improvements, and consider where you can save costs without compromising quality. This strategic approach ensures that you allocate funds effectively while achieving your desired outcomes.
Choosing the Right Contractor
Select a contractor with experience in small space renovations. Look for someone who understands the unique challenges of working within limited square footage and can offer innovative solutions tailored to your needs.
Time Management
Set realistic timelines for your renovation project. Understand that small spaces may require more intricate planning and execution, which can extend the renovation period. Communicate openly with your contractor to stay on track and adjust timelines as necessary.

Personalize Your Space
Once the structural and functional elements are in place, focus on personalizing your space. Choose a cohesive color palette that enhances the sense of openness, and incorporate decorative elements that reflect your personality. Textured fabrics, artwork, and plants can add warmth and character to your home.
Lighting
Incorporate various lighting sources to create a bright and inviting atmosphere. Use a combination of ambient, task, and accent lighting to highlight different areas of your flat. Consider installing dimmers to adjust the mood according to the time of day or occasion.
By implementing these smart design and renovation tips, you can transform your 2-room HDB flat into a stylish and functional home that maximizes every inch of space. With thoughtful planning and execution, even the smallest living areas can become comfortable and inviting.
Conclusion
Transforming a 2-room HDB flat into a functional and stylish space requires careful planning and design. By maximizing available space, incorporating smart storage solutions, and selecting the right furniture, you can create a home that reflects your personal style and meets your everyday needs.
MRD is committed to helping you achieve your dream home. Our team of experienced designers and contractors can assist you in every step of the renovation process, from conceptualization to completion. Contact us today for a free consultation and let us help you unlock the full potential of your 2-room HDB flat.


