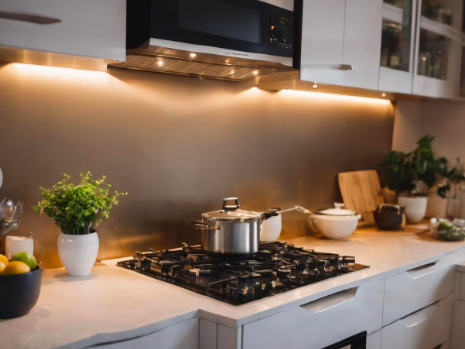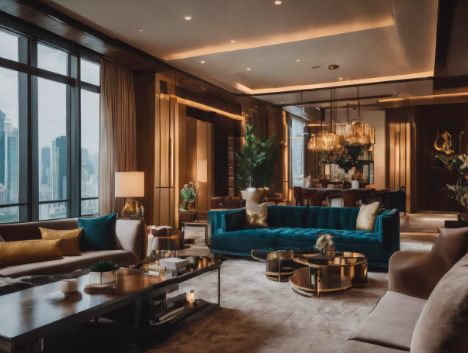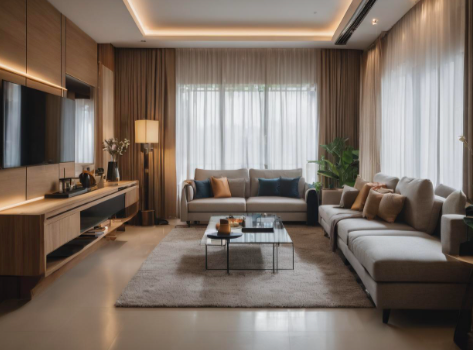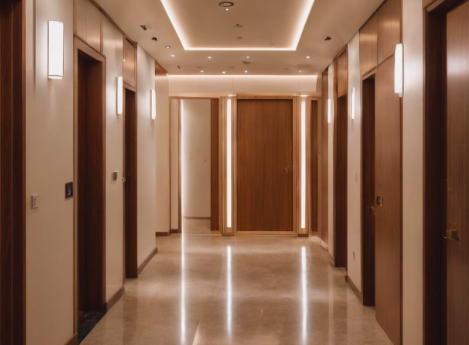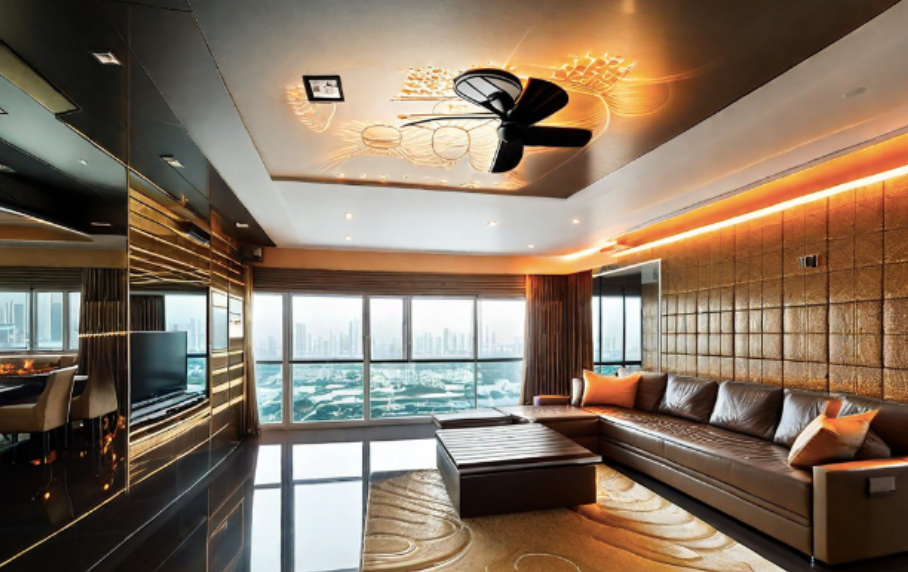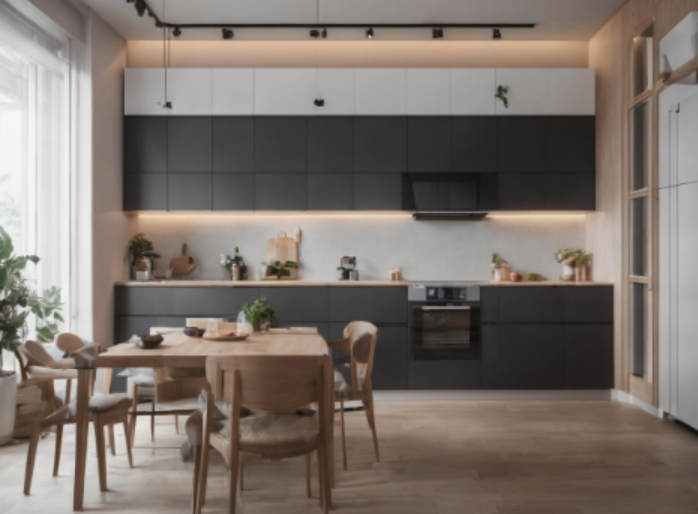Panoramic Cityscapes & Refined Living: Rhapsody on Mount Elizabeth
Beyond the city lights, a sanctuary awaits. Let this gallery showcase the panoramic vistas and impeccably designed spaces that define Rhapsody at 16 Mount Elizabeth. Find your masterpiece in the sky.
Small Doesn’t Mean Bland: 5 Stylish Design Ideas for Your Small Singapore Toilet
Living in Singapore means embracing space optimization, and that often extends to the tiniest room in the house: the toilet. But just because your Singapore toilet is compact doesn't mean it has to be a bland box. With a little creativity and these clever design ideas, you can transform your tiny toilet into a stylish and functional haven. Stylish Toilet Design Ideas for Small Toilet
6 Design Ideas for Unique Toilet Layouts in Singapore
In Singapore's space-challenged apartments, even the humble toilet deserves some design love. Ditch the cramped, utilitarian cubicle and embrace creativity with these 6 unique layout ideas that will transform your tiny throne room into a functional, stylish, and surprisingly delightful space:
Matchmaker: Choose the Perfect Backsplash to Complement Your Singapore Style
Ah, the Singapore style. It's a vibrant blend of modern, tropical, and colonial influences, reflecting the island nation's rich heritage and cosmopolitan outlook. And when it comes to interior design, Singapore style kitchens are a true showcase of personality and flair. But what elevates a Singapore style kitchen from ordinary to extraordinary? The answer lies in the backsplash – the unsung hero that adds a touch of magic and functionality. What is The Kitchen Backsplash? The kitchen backsplash is a vertical surface that covers the area behind the countertop, extending up to the wall or cabinetry. When selecting a backsplash material, consider factors such as the overall rhythm of the space, the focal point, and the colors, materials, and textures that complement the rest of the kitchen design. Some popular options include ceramic subway tiles, natural stone and marble, and glass tiles. Why is The Kitchen Backsplash Important? The kitchen backsplash is important for several reasons. Firstly, it protects the wall from water, grease, and other messes caused by cooking activities, preventing damage to the wall and making it easier to clean and maintain. Secondly, it enhances the overall design of the kitchen, adding aesthetic value and personalization to the space. Additionally, a well-chosen backsplash can increase the value of the home, making it a worthwhile investment. Finally, it can also serve as a durable and long-lasting material that reduces the risk of damaging the wall behind the stove with utensils or cookware. Overall, the kitchen backsplash is an essential element in any kitchen design, offering both functional and aesthetic benefits. How to Choose The Perfect Kitchen Backsplash? Choosing the perfect backsplash for your Singapore style kitchen can be daunting, but fret not! This guide will be your matchmaker, helping you find the ideal material, pattern, and color to complement your unique personality and enhance the overall ambiance of your culinary haven. Material Matters: Ceramic and Porcelain: These classic choices offer endless versatility. Opt for sleek subway tiles for a touch of modern minimalism, or go bold with patterned tiles inspired by Peranakan motifs. For a tropical vibe, consider textured tiles that mimic natural stone or wood.Glass: A timeless option, glass backsplashes reflect light and create an illusion of spaciousness. Choose from clear glass for a minimalist look, or add a touch of drama with colored or patterned glass.Metal: Stainless steel is a popular choice for its sleek, industrial vibe, perfect for modern Singapore style kitchens. For a warmer touch, consider copper or brass backsplashes, which add a touch of vintage charm.Mosaic: Embrace the playful spirit of Singapore with a mosaic backsplash. Mix and match colors, textures, and materials to create a one-of-a-kind masterpiece that reflects your personality. Pattern Play: Geometrics: Singapore's skyline is a playground of sharp lines and angles. Echo this energy with geometric patterns in your backsplash. Think hexagons, triangles, or chevrons for a modern twist.Florals: Add a touch of tropical paradise with floral motifs. Lush greenery, vibrant blooms, and delicate leaves are all perfect choices for a Singapore style backsplash.Watercolor: Capture the essence of Singapore's vibrant art scene with a watercolor-inspired backsplash. Soft washes of color and delicate brushstrokes create a dreamy and romantic atmosphere.Traditional: Celebrate Singapore's heritage with Peranakan-inspired patterns. Bold colors, intricate geometric designs, and floral motifs add a touch of authenticity to your kitchen. Color Crush: Neutrals: White, gray, and beige are always safe bets, creating a clean and sophisticated backdrop for your Singapore style accents.Bold Accents: Don't shy away from pops of color! Jewel tones like emerald green, sapphire blue, and ruby red add a touch of drama and personality.Earthy Tones: Reflect Singapore's natural beauty with warm hues like terracotta, ochre, and olive green. These colors create a cozy and inviting atmosphere.Black and White: This classic combination is always chic and timeless. For a Singapore twist, incorporate black and white Peranakan tile patterns for a touch of heritage. Remember: Balance is key: Don't overpower your other design elements with a too-busy backsplash. Choose a pattern or color that complements your cabinetry, countertops, and flooring.Lighting matters: The way you light your backsplash can dramatically impact its look and feel. Consider using accent lighting to highlight its beauty and create a warm ambiance.Have fun! Your kitchen should be a reflection of your personality. Don't be afraid to experiment and choose a backsplash that makes you happy. What are The Benefits of Hiring an Interior Designer for Your Kitchen Backsplash Project? Hiring an interior designer for your kitchen backsplash project offers several benefits, including: Design Expertise: Interior designers have a deep understanding of design principles and can provide creative solutions, helping you achieve a personalized and aesthetically pleasing backsplash design.Material Selection: They can assist in choosing the right materials for your backsplash, considering factors such as durability, cost, and aesthetics, as well as eco-friendly and sustainable options.Space Planning and Optimization: Interior designers can help optimize the layout and flow of your kitchen, ensuring that the backsplash complements the overall design and functionality of the space.Access to Resources: They have access to a wide range of resources, including suppliers and showrooms, helping you find the right materials and design elements for your backsplash.Avoiding Costly Mistakes: Their expertise can help you avoid common pitfalls and mistakes, ensuring that the backsplash project is completed on time and within budget. Conclusion With this guide as your matchmaker, you're sure to find the perfect backsplash that complements your Singapore style and makes your kitchen the heart of your home. Hiring MRD as your interior designer may be considered a luxury for some, but the expertise and value they provide can lead to a well-designed and functional kitchen backsplash, making it a worthwhile investment for many homeowners in Singapore. So get creative, embrace the vibrant spirit of Singapore, and let your culinary haven shine!
Small Bedroom, Big Impact: 5 Feature Wall Ideas to Transform Your Singapore Haven
Living in a compact Singapore apartment means making the most of every square foot. And when it comes to bedrooms, maximizing space and style can feel like a Tetris puzzle. But fear not, small-space dwellers! A strategic feature wall can be your game-changing power move, injecting personality and grandeur into your bedroom haven.
Crafting a Personalized Luxury Experience in Your Singapore Home
Singapore, the Lion City, pulsates with a vibrant energy that's both cosmopolitan and uniquely Southeast Asian. It's a haven for luxury, where world-class shopping malls rub shoulders with Michelin-starred restaurants and sleek skyscrapers pierce the tropical sky. But true luxury, the kind that lingers long after the initial dazzle fades, is often found closer to home. It's about crafting a personalized haven within your own Singapore abode, a space that whispers your story and caters to your deepest desires. What is Luxury Design? Luxury design encompasses a unique type of design that caters to a small subset of consumers demanding the highest quality, exceptional service, and unique experiences. It is characterized by elements such as the finest quality, sumptuous luxury, elegant craftsmanship, and exclusivity. Luxury design is not solely defined by monetary value, but rather by a lifestyle approach and a focus on personalized, well-crafted, and authentic living spaces. This concept is evident in various industries, including fashion, automotive, hospitality, and high-end services. In the context of interior design, luxury design involves creating exclusive, elegant, and spacious living spaces that reflect the specific tastes and lifestyles of the clients. It often draws inspiration from the high fashion world and global influences, with a strong emphasis on attention to detail and meticulous execution. Why is Luxury Design Perfect for Singapore? Luxury design is perfect for Singapore due to the city-state's innovative spirit, diverse cultural tapestry, and the increasing demand for high-end products and experiences. Singapore has become a playground for interior designers seeking to redefine luxury through a modern lens, incorporating popular modern luxury design trends such as industrial chic, biophilic design, Asian fusion, and sustainable luxury. The city's homeowners and businesses are looking to create practical, efficient, and stylish spaces without compromising on comfort and sophistication. Additionally, the benefits of working with a luxurious interior designer in Singapore include experiencing true luxury and achieving an attractive living environment, making luxury design a fitting choice for the discerning consumers in the region. Tips for Your Luxury Design Home Embrace the Tapestry of Your Soul: Ditch the one-size-fits-all approach and delve into the depths of your aesthetic desires. Imagine stepping into a haven where handwoven rugs from Bali caress cool marble floors, or the scent of lemongrass whispers from hand-sculpted Thai incense burners. Let natural light dance through hand-painted batik screens, casting intricate patterns on walls adorned with local art. Every corner should hum with your narrative, a curated mosaic of your travels, cherished experiences, and cultural inclinations.
5 Space-Smart Design Ideas for HDB Maisonettes in Singapore
Maximizing space is an inherent challenge in Singapore's HDB maisonettes, but fear not, savvy homeowners! With a touch of creativity and these space-smart design ideas, you can transform your maisonette into a haven of functionality and style. What is HDB Maisonettes? HDB Maisonettes are two-story HDB flats that have the living, dining, and kitchen areas on the lower floor and the bedrooms on the upper level. They are larger than regular HDB flats, with units spanning from around 1,540 sq ft to 1,760 sq ft, and come in three types: five-room maisonettes, executive maisonettes, and penthouse maisonettes. Executive Maisonettes (EMs) are a type of HDB flat that are no longer in production and were replaced by Executive Condos. Maisonettes are considered to be the unicorns of HDB properties in Singapore because of their rarity and spaciousness. They offer more space per square foot than regular HDB flats and are ideal for larger families. The third bathroom on the lower floor is also a big draw as it can double up as a maid’s bathroom. Maisonettes give off the landed property vibe, which owners can enjoy without paying for the price of private landed property. HDB Maisonettes Design Ideas Singapore 1. Embrace Verticality: Loft Up: Utilize the double-height space to create a mezzanine level for a bedroom, study, or entertainment area. This instantly adds usable square footage without sacrificing ground floor space.Tall Storage Solutions: Floor-to-ceiling cabinetry in living areas and bedrooms maximizes vertical space and keeps clutter at bay. Consider sliding or folding doors for added space efficiency.Built-in Furniture: Opt for built-in beds, desks, and benches along walls to eliminate bulky furniture pieces and create clean lines. 2. Blur the Lines: Open-Concept Living: Knock down non-essential walls to create a more spacious and airy feel. Integrate the living, dining, and kitchen areas into a unified social space.Multifunctional Furniture: Choose furniture that serves multiple purposes, like ottomans with storage or sofa beds. This reduces clutter and maximizes functionality in smaller spaces.Sliding Partitions: Use sliding partitions or screens to divide large spaces into smaller areas when needed, providing flexibility and privacy. 3. Let the Light In: Floor-to-Ceiling Windows: Maximize natural light with large windows or patio doors. This brightens the interior and visually expands the space.Light and Reflective Surfaces: Opt for light-colored walls, mirrors, and glossy finishes to reflect light and make the space feel larger.Strategic Lighting: Layer task lighting, ambient lighting, and accent lighting to create a warm and inviting atmosphere while highlighting different areas. 4. Storage Hacks: Hidden Storage: Utilize under-stair areas, built-in niches, and even furniture with hidden compartments to store away belongings discreetly.Vertical Storage Units: Install hanging shelves, wall-mounted organizers, and pegboards to keep essentials easily accessible and off the floor.Declutter Regularly: Regularly declutter and purge unused items to prevent clutter from accumulating and eating up valuable space. 5. Embrace the Outdoors: Balcony Transformation: Extend your living space by converting your balcony into a cozy reading nook, herb garden, or even a mini dining area.Vertical Greenery: Utilize hanging planters, wall-mounted terrariums, and vertical gardens to bring nature indoors and add visual interest without sacrificing floor space.Sliding Glass Doors: Install sliding glass doors to seamlessly connect your indoor and outdoor spaces, creating a sense of spaciousness and light. What are The Benefits of Hiring an Interior Designer for HDB Maisonettes? Hiring an interior designer for HDB Maisonettes offers several benefits, including: Tailored designs to suit your needs: Interior designers have the expertise to create a space that caters to your lifestyle, tastes, and requirements. They can transform your HDB Maisonette into a truly personalized and functional space.Professional assessment and planning: Interior designers possess the knowledge and experience to assess your space and create a comprehensive plan for the design and renovation process.Proper planning and budgeting: Designers can help you optimize your budget and manage the project efficiently, ensuring that your HDB Maisonette is designed within your financial constraints.Access to resources and experience: Interior designers have access to a wide range of resources, including materials, fabrics, and furniture options, which can elevate the design of your home.Avoiding costly mistakes: Hiring an interior designer can help you avoid making expensive mistakes and ensure that your HDB Maisonette's design increases the overall value of your property.Expert advice and guidance: Interior designers can provide valuable insights and recommendations based on their industry knowledge, ensuring that your HDB Maisonette is both aesthetically pleasing and functional.Project management: Designers can manage the renovation process, coordinate with contractors, and ensure that the work is completed on an agreed timeline.One-stop solution: Interior designers often have their own team of subcontractors who are reliable, making it easier for you to manage the entire design and renovation process. Conclusion Transform your HDB maisonette into a functional, stylish, and light-filled haven that maximizes every square inch. Remember, a little creativity and smart planning can go a long way in making your maisonette feel spacious and comfortable. Hiring MRD for your HDB Maisonette can enhance the design process, ensure a personalized and functional space, and provide valuable guidance and expertise throughout the project.
Transform Your HDB Corridor: Space-Saving & Stylish Design Ideas for Singapore Homes
Singapore's HDB flats are known for their efficient layouts, but let's face it, corridors can often feel cramped and uninspiring. Fear not, fellow Singaporeans! With a little creativity and these space-saving and stylish design ideas, you can transform your HDB corridor from a mere walkway to an extension of your living space. What is the HDB Corridor? HDB corridor refers to the shared space outside HDB flats that leads to the doorsteps of residents' private abodes. It is a public space that is free for all to use, yet at the same time, guides and leads users to the doorsteps of the residents' private abodes. The HDB corridor is not a storage space, and cluttering the HDB stairwells, corridors, and riser boxes is not allowed. According to the SCDF, storing combustible materials along the HDB common corridor is not permitted. Some HDB residents have transformed their access corridors into unique spaces, such as a luscious plant corridor or a partial open-concept kitchen. Why is the HDB Corridor Important? The HDB corridor is important for several reasons. It serves as a shared space that guides and leads users to the doorsteps of residents' private abodes, promoting social interactions and cohesion among neighbors. Additionally, the HDB corridor typology can be a space for unique transformations, such as creating luscious plant corridors or partial open-concept kitchens, adding value to the living environment. However, it's essential to adhere to regulations to ensure the corridor remains easily accessible and safe for all residents, such as not cluttering the space with storage items or combustible materials. HDB Corridor Design Ideas Maximize Storage: Vertical Solutions: Utilize the walls! Install floating shelves, wall-mounted cabinets, or pegboards to store shoes, bags, books, or even potted plants.Multifunctional Furniture: Opt for benches with built-in storage compartments, ottomans with hidden drawers, or foldable chairs that double as side tables.Upcycle with Flair: Give old suitcases, ladders, or crates a new lease on life as shelves, plant stands, or even magazine racks. Embrace Light and Color: Mirror, Mirror on the Wall: Strategically placed mirrors can amplify natural light and make the space feel larger. Lean a full-length mirror against the wall or create a gallery wall with smaller ones.Paint it Bright: Don't shy away from color! A fresh coat of paint can dramatically transform the feel of your corridor. Opt for light and airy hues like white, blue, or green to create an illusion of spaciousness.Light it Up: Layer your lighting with a mix of overhead fixtures, wall sconces, and task lighting. Warm white LED bulbs will add a cozy ambiance. Add Personality: Create a Gallery Walk: Showcase your art collection, family photos, or travel souvenirs on floating shelves or picture ledges.Greenify Your Space: Bring the outdoors in with hanging plants, vertical gardens, or potted herbs. Plants not only purify the air but also add a touch of life and color.Rugs and Runners: Lay down a colorful rug or runner to define the space and add a touch of texture. Choose washable options for easy maintenance. Bonus Tips: Declutter Regularly: Avoid letting your corridor become a dumping ground. Regularly declutter and store items you don't use frequently.Maintain Clean Lines: Keep furniture streamlined and avoid bulky pieces that will obstruct the flow of the space.Personalize it! Don't be afraid to inject your own style and personality. Play with patterns, textures, and accessories to create a space that reflects you. What are The Benefits of Hiring an Interior Designer in Singapore? Hiring an interior designer in Singapore offers several benefits, including: Professional Expertise: Interior designers have the training and expertise to create functional and aesthetically pleasing spaces.Access to Resources: They have access to a wide range of resources, including showrooms, suppliers, and industry contacts, helping you find the right materials, furnishings, and décor to achieve your desired look and feel.Space Planning and Optimization: Interior designers can help optimize the layout and flow of your space, ensuring efficient use of each area and smooth traffic flow.Avoiding Costly Mistakes: Their in-depth understanding of design trends, materials, and layouts can help you avoid costly mistakes, ensuring that the project is completed on time and within budget.Personalized Design: They work with you to understand your preferences and needs, translating your vision into a cohesive and functional design.Stress-free Renovation Process: They can manage the entire process, from design planning to project management, ensuring a smooth and stress-free renovation experience.Material Selection: Interior designers can assist in choosing the right materials, considering factors such as durability, cost, and aesthetics, as well as eco-friendly and sustainable options. Conclusion By implementing these space-saving and stylish design ideas, you can transform your HDB corridor from a forgotten corner into a functional, inviting, and even stylish extension of your home. While hiring an interior designer is an added cost, the expertise and value they provide can lead to a beautifully designed and personalized space, making it a worthwhile investment for many homeowners and businesses in Singapore. With MRD creativity, even the smallest spaces can be maximized and personalized to create a haven you'll love!
Unveiling the Urban Sanctuary of Skyline II HDB
Skyline II: more than just an address, it's a secret whispered by the clouds. This gallery unlocks the doors to a hidden sanctuary, where city views meld with serene living.
Light & Bright: Bringing Scandinavian Sunshine into Your Singapore Home
Craving a breath of fresh air amidst the vibrant heat of Singapore? Look no further than Scandinavian design! This style, renowned for its airy charm and minimalist elegance, can transform your home into a haven of light and coziness, even under the tropical sun. What is Scandinavian Design? Scandinavian design is a design movement that emerged in the early 20th century and flourished in the 1950s throughout the five Nordic countries: Denmark, Finland, Norway, Sweden, and Iceland. It is characterized by simplicity, minimalism, functionality, and an emphasis on natural materials and light. Why is Scandinavian Design perfect for Singapore? Scandinavian design is perfect for Singapore for several reasons, Scandinavian design is perfect for Singapore because it aligns with the country's preferences for clean, modern aesthetics, functionality, and a connection to nature. 5 Scandinavian Design Ideas Embrace the Light: Maximize natural light: Let the sunshine flood in! Pull back curtains, ditch heavy drapes, and consider replacing bulky furniture with glass or clear-topped pieces. Large windows and strategically placed mirrors can amplify the natural glow, making your space feel open and expansive.Play with white and neutrals: Scandinavian palettes favor shades of white, cream, and pale grey. These hues reflect light beautifully, creating a sense of calmness and spaciousness. Don't shy away from using them! You can add depth with textures and pops of color through accessories, art, and plants. Keep it Functional & Simple: Declutter for clarity: Scandinavian design thrives on clean lines and uncluttered surfaces. Embrace minimalism! Declutter your shelves, organize your belongings, and let your furniture breathe. This creates a sense of tranquility and allows the light to dance unhindered.Form follows function: Every piece of furniture should serve a purpose. Opt for multi-functional designs like nesting tables, storage ottomans, and built-in shelving. This maximizes space and keeps the focus on clean lines and functionality. Warmth in the Coolness: Natural materials: Introduce the cozy charm of nature with wooden furniture, woven rugs, and linen textiles. These elements add warmth and texture to the cool, white palettes, creating a welcoming and inviting atmosphere.Pops of color and pattern: While Scandinavian design favors minimalism, it doesn't shy away from playful accents. Add bursts of color with vibrant cushions, throws, or artwork. Play with geometric patterns for a touch of Scandinavian flair. Green is Good: Bring the outdoors in: Houseplants are a staple in Scandinavian interiors. Not only do they purify the air and add pops of color, but they also create a sense of connection to nature, bringing the calming essence of the outdoors in.Embrace organic shapes: While clean lines reign supreme, soften the space with organic shapes. Round mirrors, curvy vases, and sculptural plants add visual interest and prevent the space from feeling overly sterile. Let it Shine: Light up the mood: Layering lighting is key. Combine ambient overhead lighting with accent lamps and cozy string lights. Soft, warm tones create a hygge atmosphere, while strategically placed task lighting adds functionality.Mirrors reflect the magic: Mirrors are your best friend in a Scandinavian-inspired home. They bounce light around the room, amplifying its brightness and creating an illusion of spaciousness. Use them strategically to enhance the airy feel.





