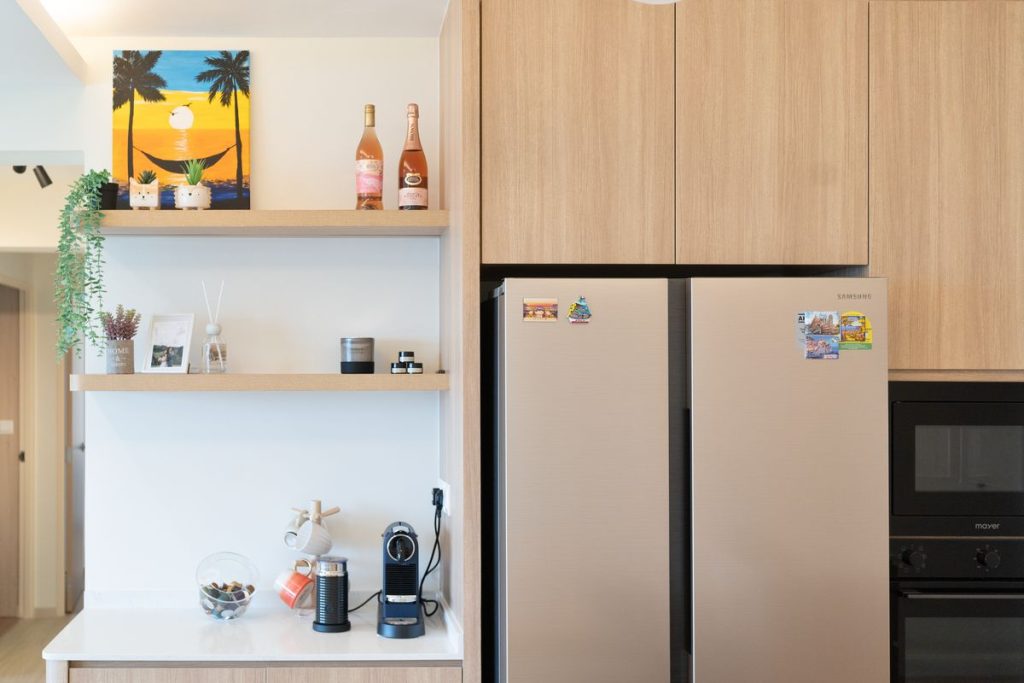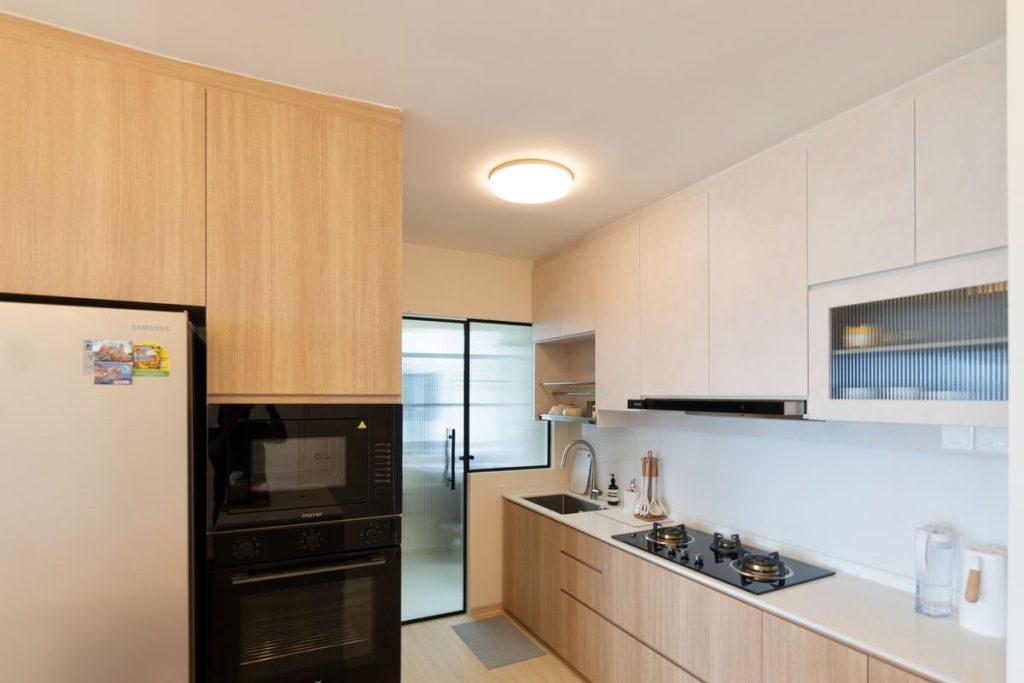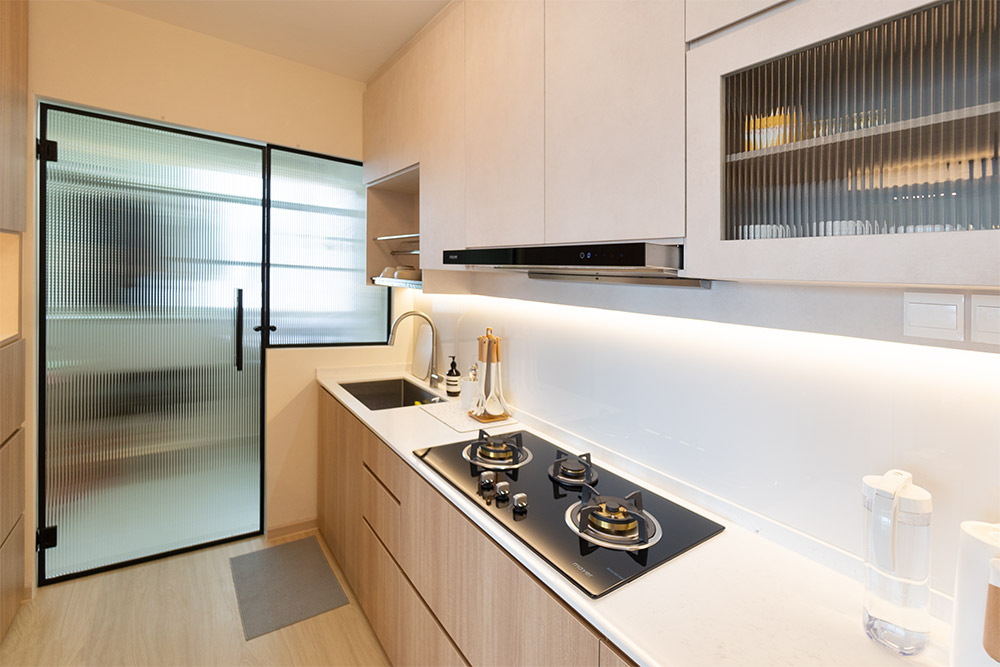“Simplicity is the ultimate sophistication.” – Leonardo da Vinci
In the hustle and bustle of urban living in Singapore, the kitchen often serves as the heart of the home—a space for nourishment, connection, and creativity. For HDB homeowners looking to bring Scandinavian aesthetics into their kitchen, achieving the signature balance of clean lines, functionality, and warmth can seem challenging. Yet, with the right approach, a Scandinavian kitchen design transforms compact HDB kitchens into visually stunning and highly practical spaces.
At MRD, we understand that a kitchen must reflect both beauty and purpose. Whether you’re working with a BTO flat or a resale HDB, our expertise in renovation services ensures your vision comes to life. A Scandinavian interior design not only enhances aesthetics but also optimizes limited space for your lifestyle.

What Defines a Scandinavian Kitchen Design?
A Scandinavian kitchen design draws its inspiration from Nordic simplicity. This style celebrates a minimalist look with clean lines, soft hues, and an emphasis on functionality. It’s about crafting a clutter-free kitchen that still feels warm and inviting.
Key Features of a Scandinavian Kitchen:
- Neutral Color Palette: Whites, greys, and light wood tones dominate the design.
- Natural Materials: Wood, stone, and matte finishes add texture and authenticity.
- Practical Layouts: Smart designs for small spaces, including vertical storage and concealed compartments.
- Ample Natural Light: Maximizing sunlight to create an airy, open feel.
- Minimalist Accessories: Subtle decor with a focus on functionality over excess.
1. Crafting the Perfect Scandinavian HDB Kitchen Layout
Optimizing your kitchen layout is the foundation of any successful Scandinavian interior design. This is particularly important for HDB homes, where space is limited.
Best Layouts for HDB Kitchens
| Layout Type | Features | Best for |
| Galley Kitchen | Parallel counters for an efficient workflow. | Narrow BTO kitchens. |
| L-Shaped Layout | Maximizes corners for storage and prep space. | Small HDB interiors. |
| Open-Concept Design | Combines kitchen and dining for openness. | Resale or larger units. |
Why It Works: Scandinavian kitchens thrive on open spaces and clean lines, making layouts like L-shaped kitchens ideal for combining functionality and aesthetics in compact homes.
2. The Scandinavian Color Palette: Neutral and Calming
The colors of a Scandinavian kitchen design set the tone for its serene and inviting ambiance. A palette of soft neutrals, light wood tones, and subtle pastels reflects light, making the kitchen feel open and airy.
Color Recommendations
| Color | Effect | Application |
| White and cream | Creates brightness and space | Walls, cabinetry, ceiling. |
| Light wood tones | Adds warmth and softness | Countertops, shelves. |
| Sage green and grey | Introduces subtle, calm accents | Backsplashes, decor. |
Tip: Combine white cabinets with light oak or birch countertops for the quintessential Scandinavian interior design look.
3. Incorporating Natural Materials for Authenticity
Scandinavian kitchens emphasize the use of natural materials to add depth and warmth to their clean, modern designs.
Materials to Include
- Wood: Use light, matte wood for cabinets and shelving.
- Quartz or Marble Countertops: Durable, sleek surfaces that elevate the kitchen’s functionality.
- Stone or Ceramic Tiles: Subtle backsplashes that add texture without overwhelming the space.
Estimated Costs for Natural Materials
| Material | Estimated Cost (SGD) | Best Application |
| Light wood cabinetry | $4,000 – $8,000 | Storage and aesthetics. |
| Quartz countertops | $2,500 – $4,500 | Durable, elegant work surfaces. |
| Stone backsplash tiles | $1,500 – $3,000 | Adds texture and visual interest. |
Why It Works: Natural materials align perfectly with Scandinavian minimalism, adding authenticity while maintaining a clean aesthetic.
4. Storage Solutions: Functional and Hidden
A Scandinavian kitchen design focuses on smart storage solutions to keep the space clutter-free.
Space-Saving Ideas
- Hidden Compartments: Concealed cabinets and drawers to store kitchen essentials.
- Vertical Storage: Floating shelves and wall-mounted racks optimize space.
- Under-Cabinet Storage: Hooks and pull-out trays keep utensils and spices organized.
Cost Estimates for Storage Upgrades
| Storage Feature | Estimated Cost (SGD) |
| Custom-built cabinetry | $4,500 – $8,500 |
| Open floating shelves | $300 – $800 |
| Pull-out storage compartments | $1,000 – $2,000 |
5. Lighting: Enhancing the Scandinavian Ambiance
Lighting plays a critical role in achieving a Scandinavian interior design. A combination of natural light and soft artificial lighting creates a welcoming, tranquil kitchen.
Lighting Suggestions
- Pendant Lights: Simple fixtures in matte black, white, or brass.
- Recessed LED Lighting: Provides clean, even illumination across workspaces.
- Under-Cabinet Lights: Soft lighting enhances the functionality of countertops.
Tip: Position pendant lights above your island or dining area for added elegance.

Why Choose MRD for Your Scandinavian HDB Kitchen Renovation?
At MRD, we combine Scandinavian design principles with modern functionality to deliver kitchens that are both elegant and efficient. Our renovation services include:
- Customized Solutions: Tailored kitchen designs that suit your HDB layout and lifestyle.
- High-Quality Craftsmanship: Durable materials and finishes that reflect Nordic aesthetics.
- Transparent Pricing: Affordable packages with no hidden costs.
We are always here for you to do whatever you need, ensuring your dream kitchen comes to life with precision and care.
Final Thoughts
A Scandinavian HDB kitchen perfectly blends minimalist elegance with practicality, creating a space that is serene, functional, and timeless. By focusing on clean lines, neutral palettes, and natural materials, you can transform even the smallest HDB kitchen into a modern masterpiece.
How will you bring Scandinavian charm into your kitchen? Let MRD guide you with tailored solutions that combine beauty, functionality, and value.




