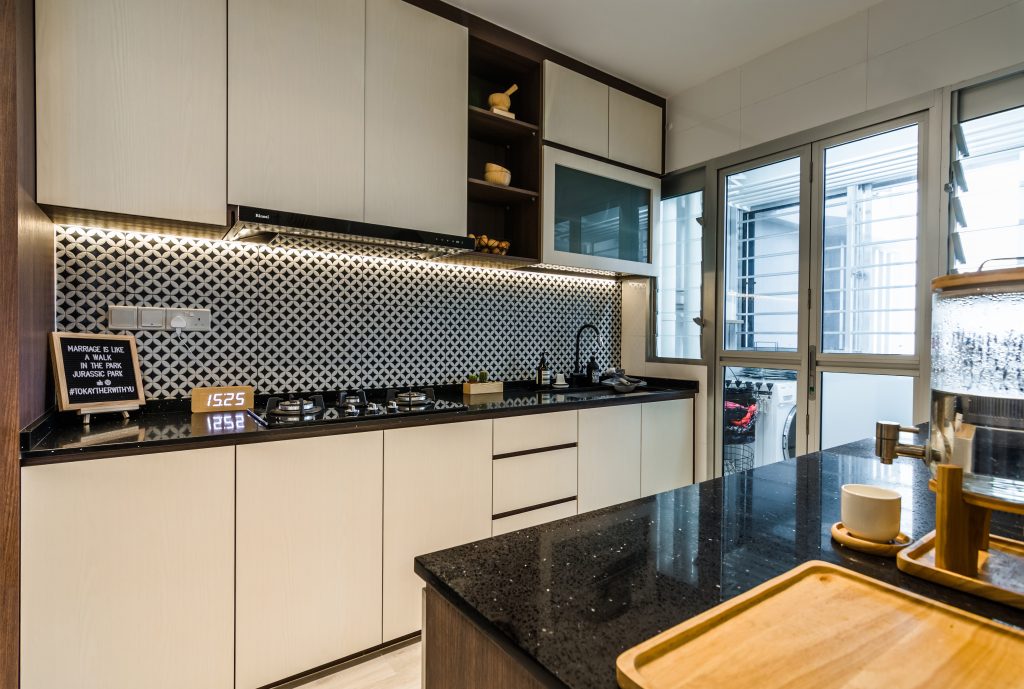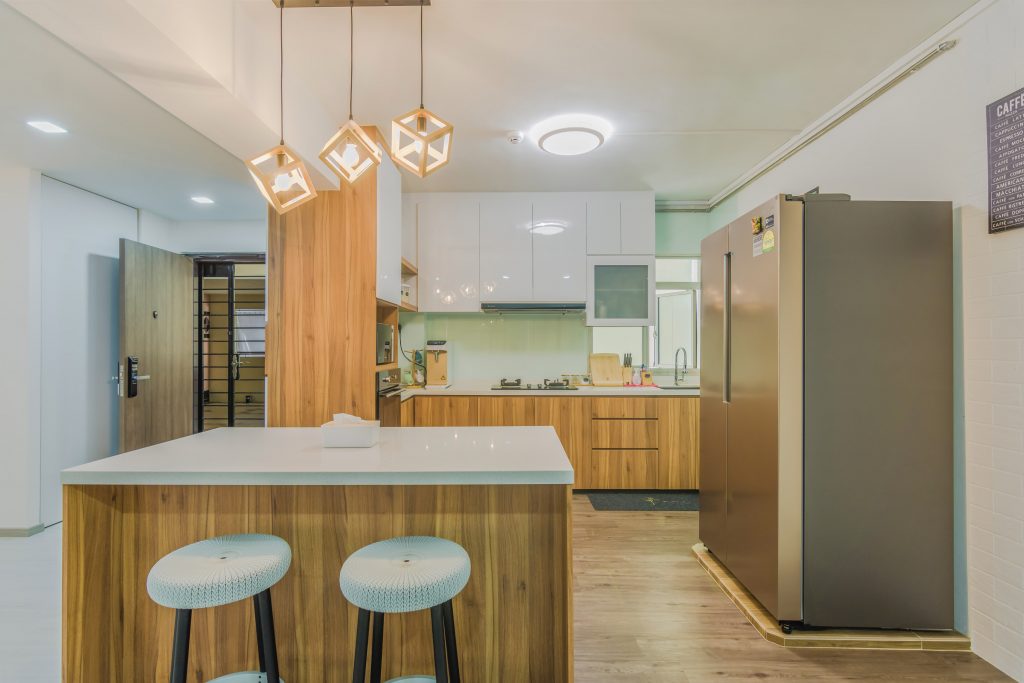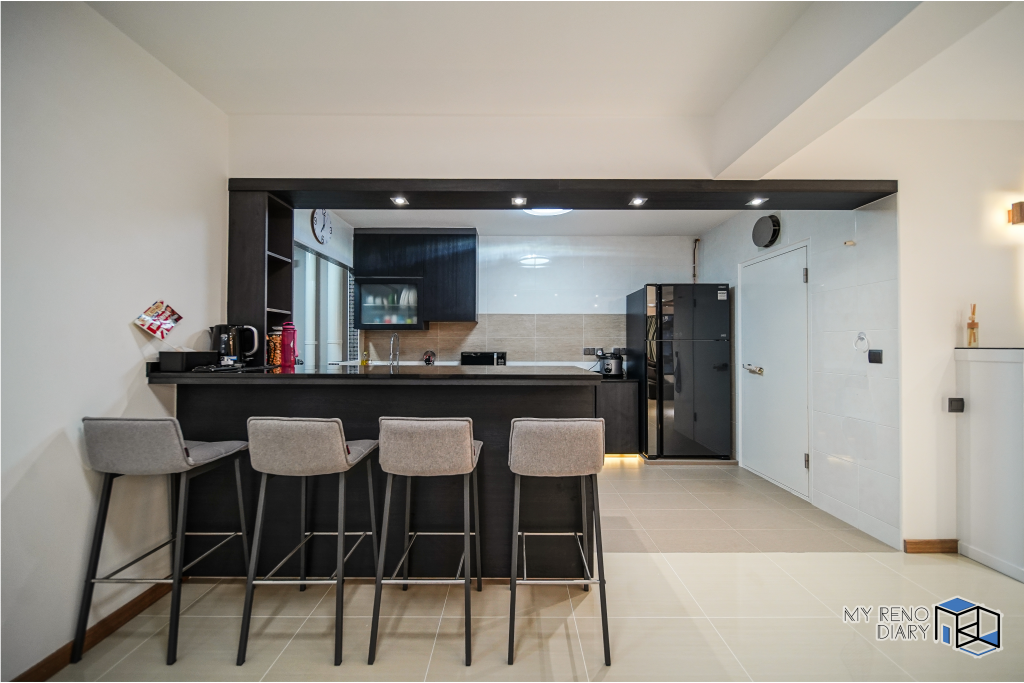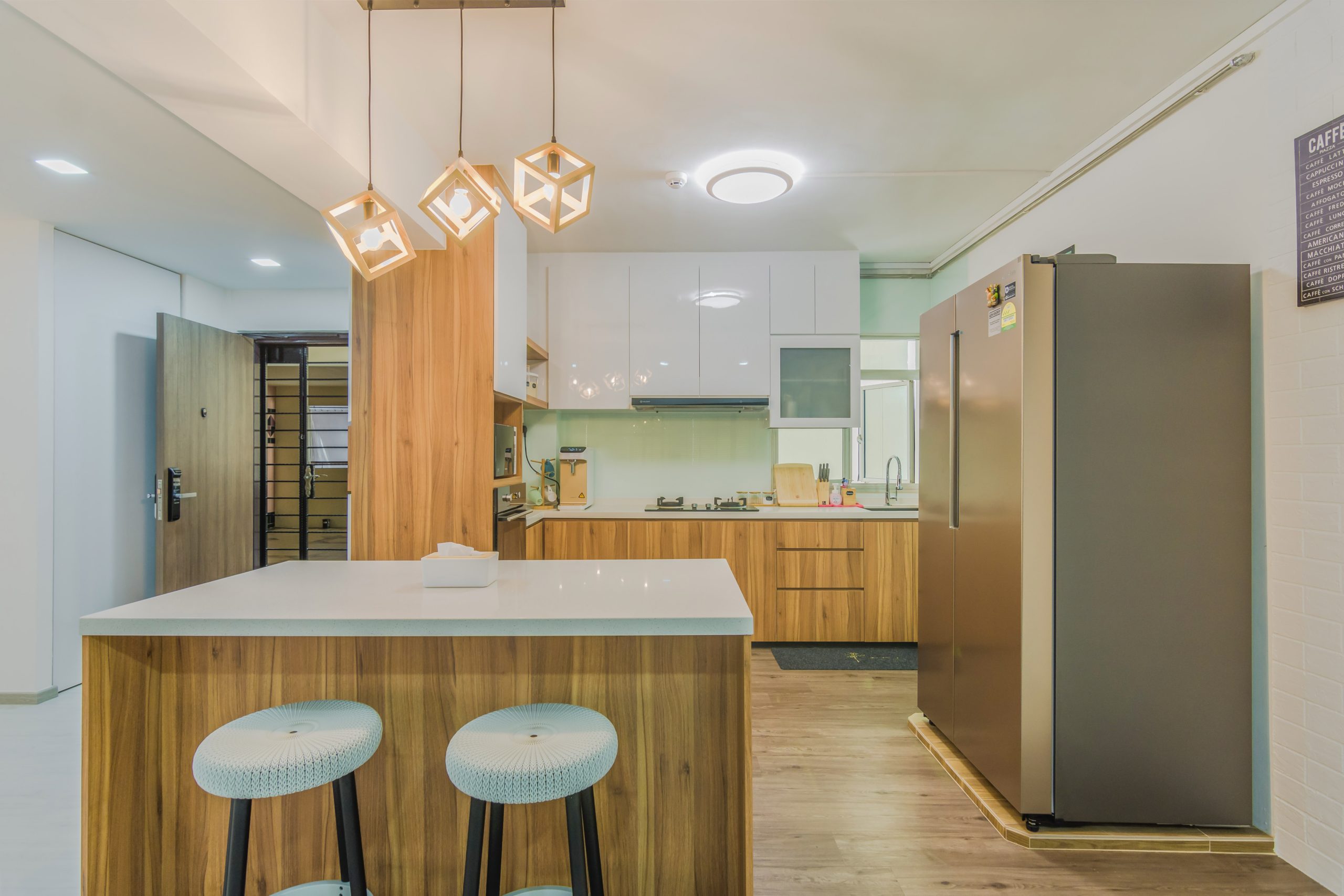We all dream about having a huge, open, and luxurious kitchen. These dream spaces are usually featured on TV shows and movies – they always have gorgeous quartz countertop, stainless steel appliances, and a large, functional island.
Unfortunately, we can’t all afford the kitchen of our dreams. That means our kitchen dreams need to scale down to size. The kitchens in our 3 room bto hdb flats eligibility are not known for their luxurious size.
However, small bto 3-room design ideas aren’t automatically bad kitchens. With some ingenuity and smart interior design, you can transform any part of your home into a stylish and highly functional area.

Check out these excellent 3-room bto hdb interior design ideas to see how you can revamp your small 3 room bto hdb kitchen and make the best out of the humble space you have.
Open Concept Kitchen With Serving Hatch
Do you want a kitchen that’s a little more closed-off but you’re still able to open up to see the living room? Having a kitchen serving hatch, also known as an access window will be the perfect eligibility solution.
With 3-room bto renovation ideas you will be able to pass food and drinks quickly to the dining table instead of making multiple trips to the kitchen. Add bar stools to the serving hatch and turn it into a breakfast bar too!
When you’re doing heavy cooking, simply close up the space with glass panels or windows. For lighter cooking, open up the hatch and chat with your family and friends as you prepare the meal.

Open Concept Kitchen With Built-In Banquette
For a cosy and relaxed dining ambience, consider adding a built-in banquette in your 3 room bto open concept kitchen! Not only do these seats double as storage space (look at all those shelves!) but it also eliminates the need for a separate dining room. To create a bold banquette, opt for patterned and vivid upholstery fabric.
If you’re tight on bto 3-room flat space, combine the banquette and the kitchen island! Having a banquette is a comfortable alternative to a breakfast stool, especially if you’re sitting for long periods. This space doubles up as a work desk for you and your little ones to complete your tasks!
Adding Kitchen Island For Extra Storage
Many young bto 3-room flat homeowners love the idea of having an island in their 2 room flexi kitchen design and understandably so. There are many benefits to having one – not only does it create extra size storage space, but it can also be used as an additional food preparation area, dining table and even a work desk.
To keep your bto 3-room flat space flexible, you can opt for a movable kitchen island. If you need more storage space, consider getting a kitchen island with side storage shelves!

Kitchen Island With Dining Table Attached
One of the perks of having a kitchen island-dining table hybrid is that you save a ton of space. Additionally, the dining side doubles as extra 3 room layout plan space for food prep and the island side work as extra dining space if you’re hosting a family gathering.
If you prefer having an obvious separation between the food prep and consumption area, consider using different countertop materials for the different zones.
For a neater and seamless 3 room BTO design, consider having the kitchen island and dining table at the same height. However, it might not be ideal if you have children or the elderly at home as the table would be at a counter height.
If you’re tight on 3-room bto renovation ideas space size, a pull-out dining table might be the best choice for you. Once you’re done with your meals, simply tuck it away to save 3 room layout plan space!
Kitchen Peninsula With Breakfast Bar
For a 3-room BTO HDB flat and are tight on space, a kitchen peninsula is a great alternative to a kitchen island. While a kitchen island stands on its own, a peninsula is an extension of the kitchen as it is attached to a wall on one side.
With a peninsula, you gain extra space for food prep, storage and even dining! Instead of investing in a separate dining table, you can save space by using the peninsula as a dining area 3 room layout plan.

With these five ideas for small 3 room bto kitchen renovation, you’re ready to transform your cooking space intoyour dream kitchen!
Of course, it’s always a good idea to take a few tips or asking 3-room bto renovation price from the professionals. Contac My Reno Diary to see how we can help your small 3 room bto kitchen renovation with high-quality quartz kitchen countertops and leakproof sinks!



