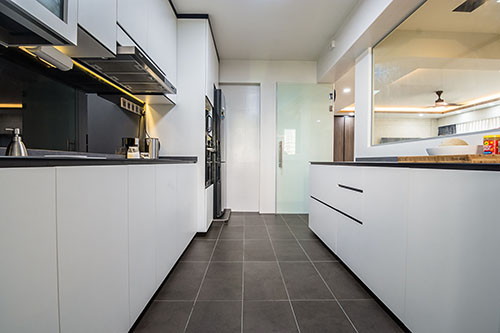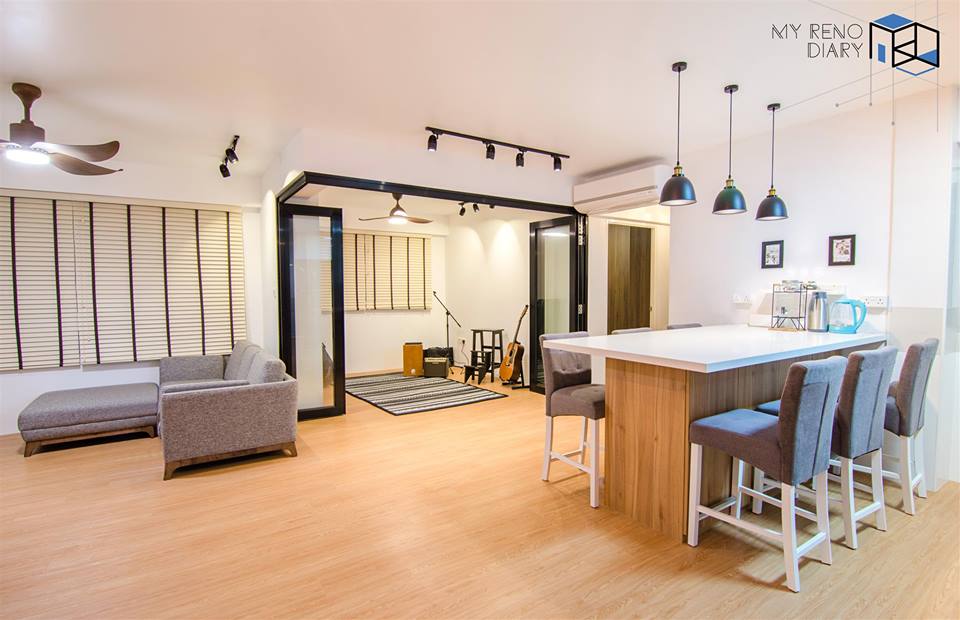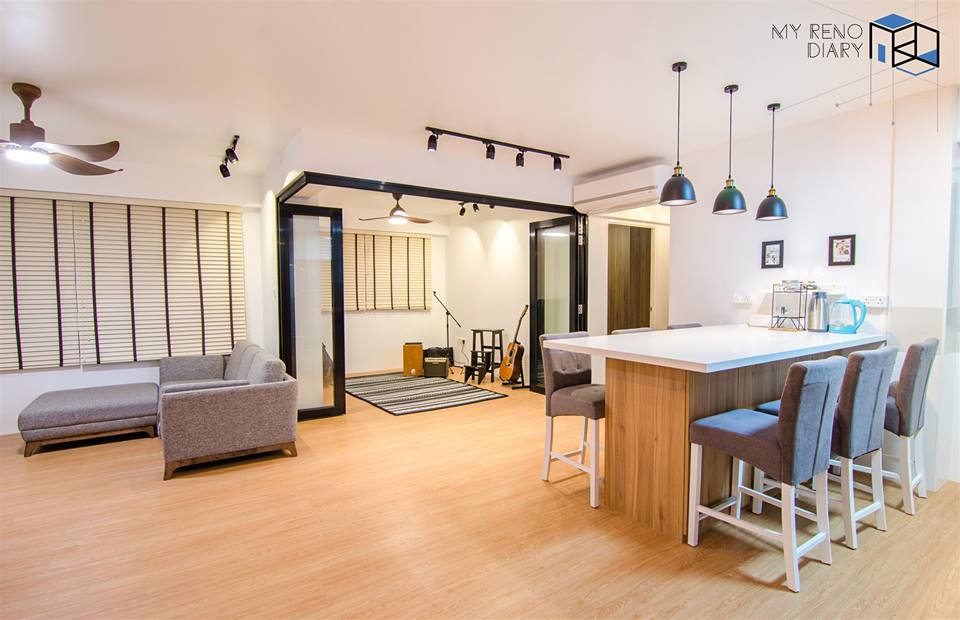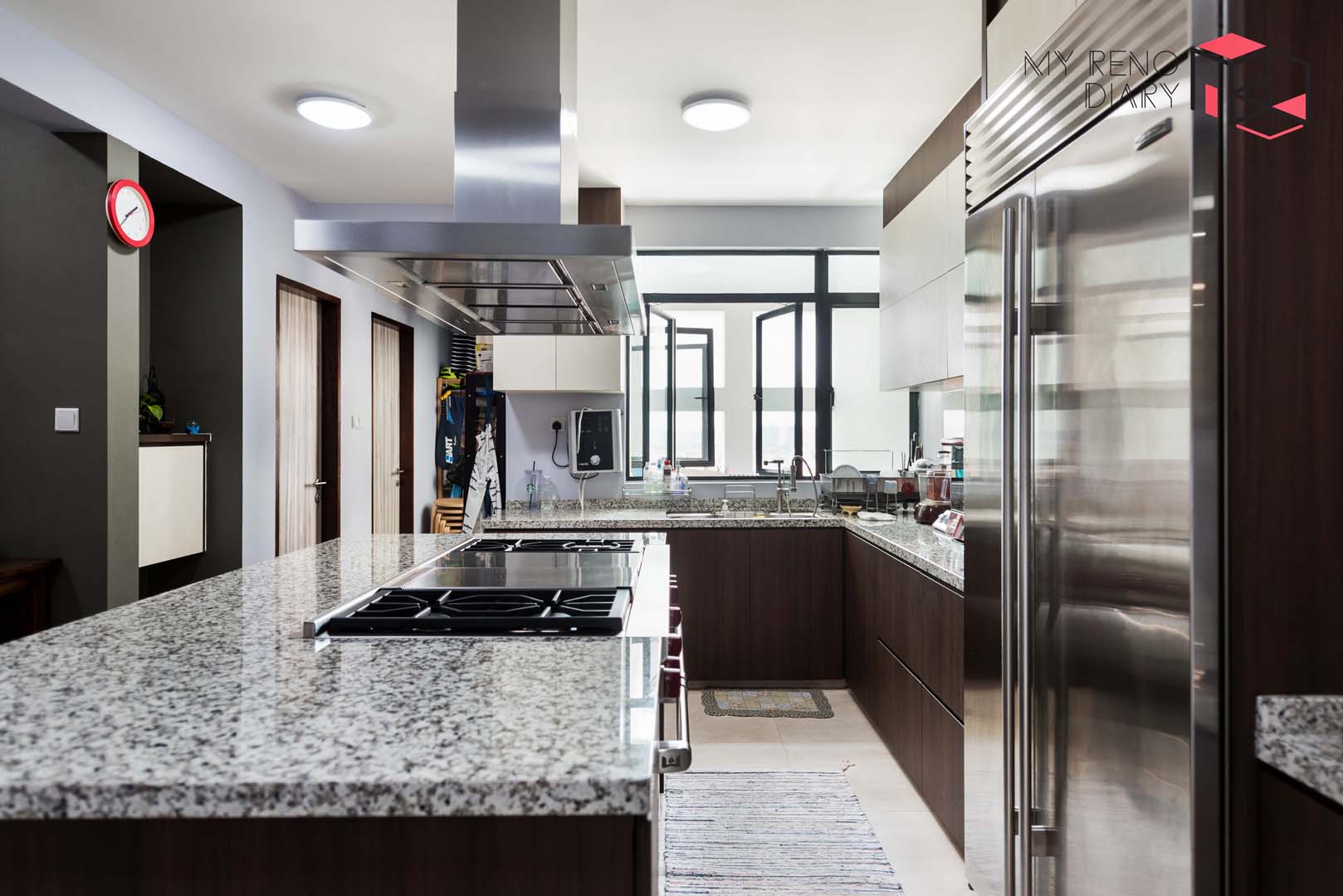When you look at kitchen renovation ideas, you will be able to find a broad array of options. Some are well suited to large ones, whereas others are specifically designed to keep in view smaller ones. Whether you own a big house or a small apartment, you are bound to find many different kitchen renovation ideas from which you can choose the designs that best suit your requirements and preferences.
If you are living in Singapore, chances are you are living in an HDB flat. Whether you have a small space for your HDB BTO kitchen or a huge area, there are various ways through which you can revamp its appearance. Even in small-spaces, if the space is utilised properly, it can lead to a convenient kitchen that not only serves the purpose but does not appear cluttered as well.

Here, we will describe a few BTO kitchen ideas which you can adopt to change the appearance of your HDB BTO kitchen design ideas. Be it a small one or a big one, we have creative ideas to suit your needs!
HDB BTO Small Kitchen Design Ideas
Hdb small kitchen design ideas is practically a national pastime to complain about how small our HDB flats are. But say what you will, scarcity does compel us to become more creative and resourceful.
The multi-purpose kitchen cart is an alternative to a stationary kitchen island. It takes up less space and offers you the mobility that a kitchen island does not. When it’s not in use, simply wheel it away to a corner to make space in between.
Besides the extra work surface, multi-purpose kitchen carts come with extra storage. And, if you get one with a dining surface, you can use it as a dining table too. To complete the look, go ahead and select some matching stools.
Your HDB BTO kitchen might be small, but with the right lighting, you can make it feel more spacious and comfortable. This flat in Anchorvale Crescent has a really small kitchen but the use of lighting makes it feel more spacious than it is.

HDB BTO Kitchen Island Design
What do you get when you combine functionality, portability and the island kitchen? You get a one of a kind island kitchen that serves as a prep station and when you need the kitchen floor space, simply unclip the wheel locks and roll the island kitchen to the sides and convert it into a buffet.
This idea makes the hdb bto kitchen island design something of a convertible and versatile piece of furniture. Especially if your hdb home is quite small and the idea of having limited floor space is out of the question. You can even add an extendable or foldable countertop.
Island kitchens are often seen in contemporary and modern interiors, particularly in large spaces. But, believe it or not, island kitchens have also been employed in smaller areas, making it one of the most versatile and efficient kitchen configurations ever. And in recent years, innovative and ingenious designs have transformed the modern island kitchen into unique kitchens that have more than one function, if not more.
5 Room BTO Kitchen Design
With a larger flat, there’s more room to play around with the layout in your BTO flat. A typical 5-room BTO kitchen design layout with the household shelter located outside the kitchen. In this layout, you can go for a generous sized kitchen island that is approximately 200cm by 90cm. Have the sink located on the island so that there’s an efficient work triangle configuration. Also, make sure there’s at least an 80 to 90cm wide passageway on both sides of the island.
Bar stools by the island turn it into cosy breakfast nook or a workspace. Do remember to include an overhang for knee room.
The living and dining room sit together in an open-plan space. Create a bay window seating area for more storage room and more flexible seating, useful if you tend to entertain often.
In this layout, the dining table can go pretty long although when purchasing the table, make sure it can fit into your BTO elevators. The same goes for the sofa.

4-room bto kitchen design
In this 4-room BTO layout, the household shelter lies outside the kitchen so there’s actually more room to play around with the kitchen configuration. You can opt for an L-shaped layout with a peninsula, like the one I illustrated above, and have the dining table joined with the peninsula counter.
This kitchen layout maximises countertop space, while creating the perfect zone for entertaining and hosting. There are some kitchen variations to consider: Skip the L-shaped and go for one-wall plus island. If you’re considering a closed concept BTO kitchen design, you might want to go with a galley layout.
The dining area fits the space outside the kitchen. In the layout illustrated above, I went with a custom-built, counter-height table to flush with the peninsula. You can go with a normal table height for your dining table though. The space can fit a 160 or 180cm wide table.
If you’re looking for more ideas about bto kitchen renovation package , call My Reno Diary, as an interior designer firm, My Reno Diary approach to each project renders one of a kind spaces, which distil essence and spirit of the individual.
My Reno Diary understand the science behind design and the team are well equipped with the right tools to deliver. To help homeowners in better understanding what they are getting and how would their new home look like as the design concepts are about to take flight. Call us now!



