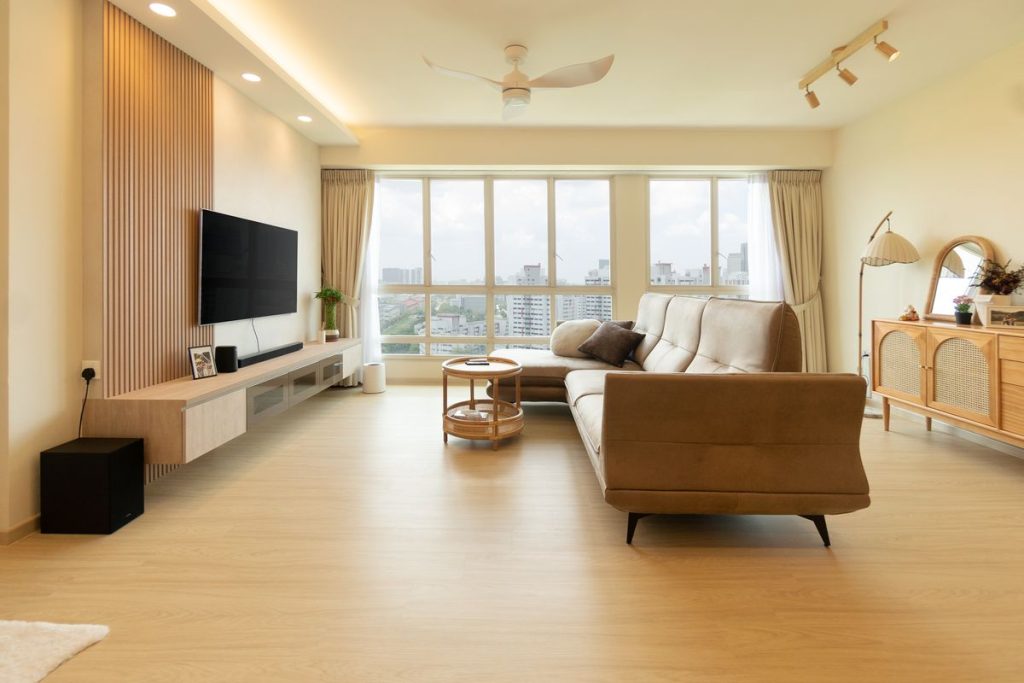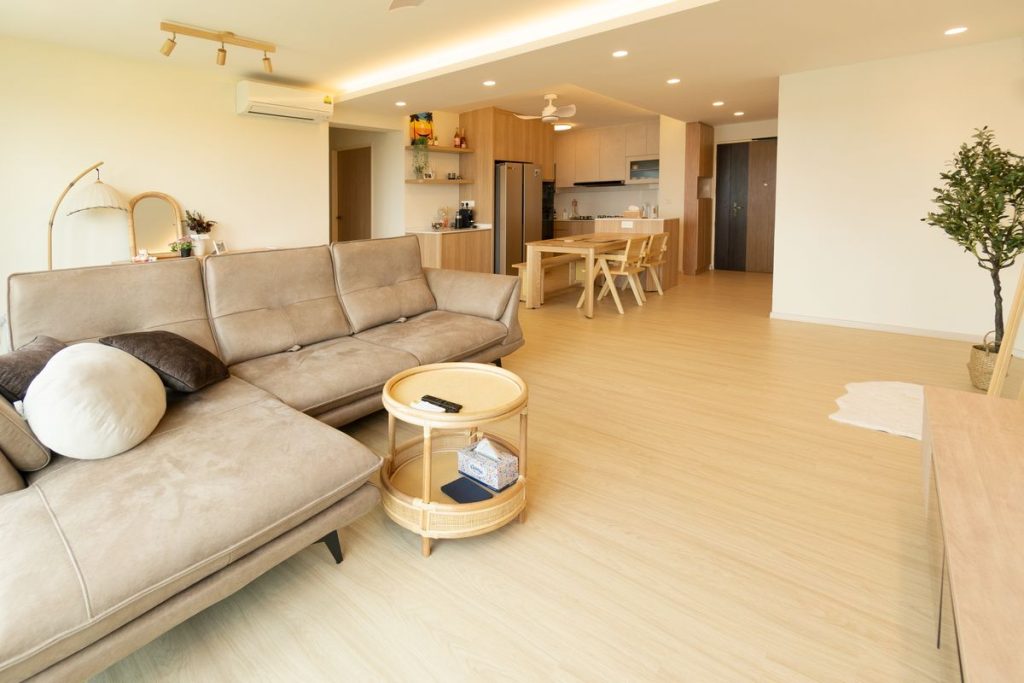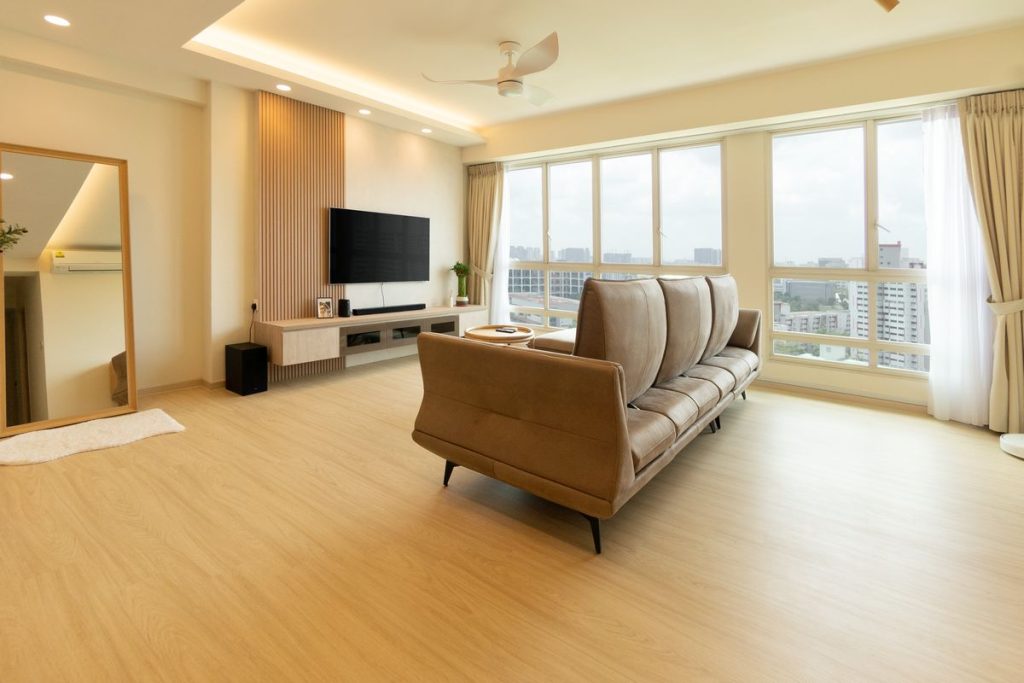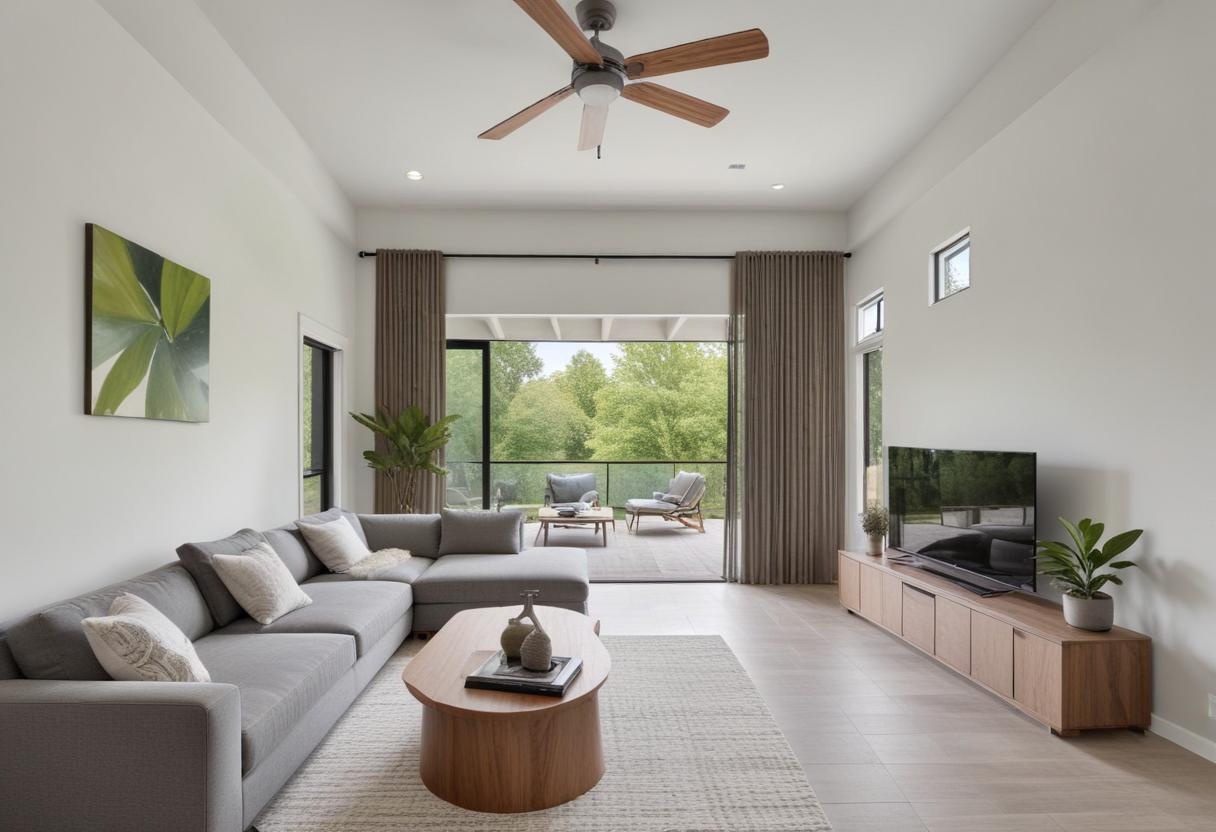Step-by-Step Home Renovation Guide: Transform Your HDB Flat on a Budget
Renovating your HDB flat is a dream for many homeowners in Singapore. Yet, for most of us, the excitement of upgrading our living space can quickly turn into a wave of anxiety. The complexity of planning your home renovation—juggling budgets, managing timelines, navigating HDB renovation guidelines, and choosing the right materials—can leave you overwhelmed.
So, how do you ensure your renovation journey stays smooth, cost-efficient, and rewarding? In this comprehensive home renovation guide, I’ll walk you through step-by-step renovation strategies, tips for budgeting, design considerations, and practical solutions to upgrade your HDB flat without overspending.

After helping countless homeowners achieve their dream homes, MRD has perfected the process of stress-free renovations in Singapore. With our affordable renovation services and expert interior design ideas, you can confidently embark on your HDB renovation journey.
Step 1: Define Your Renovation Goals and Priorities
The first step in planning your home renovation is defining your goals. Without a clear direction, costs can spiral, and decisions become reactive rather than intentional.
Ask yourself these questions:
- Are you aiming for functional upgrades or aesthetic improvements?
- What rooms are you focusing on—kitchen, bathroom, living room, or bedroom?
- Do you need built-in carpentry, new lighting, or just cosmetic touch-ups?
Common Renovation Scopes and Their Costs
| Renovation Scope | Cost Estimate (SGD) | Description |
| Full HDB Flat Renovation | $30,000 – $80,000 | Includes flooring, electrical, carpentry. |
| Kitchen Makeover | $8,000 – $20,000 | Carpentry, countertops, backsplash. |
| Bathroom Renovation | $5,000 – $12,000 | Tiling, fixtures, plumbing. |
| Living Room Design & Carpentry | $6,000 – $15,000 | TV console, feature wall, lighting. |
| Bedroom Upgrades (Built-ins) | $4,000 – $10,000 | Wardrobes, storage, cosmetic touch-ups. |
For a budget home renovation, focus on essential spaces and prioritize improvements that add functionality.
Step 2: Obtain and Review Your Floor Plan
Your HDB floor plan is your blueprint. Every decision you make—furniture placement, built-ins, or lighting placement—starts here.
- Download Your HDB Floor Plan: Visit the HDB website to retrieve your floor plan.
- Identify Functional Spaces: Decide how you want to use your spaces effectively.
- Consult an Expert: MRD provides personalized consultation to turn your flat layout into a realistic design plan.
Understanding your layout can help you avoid overspending on unnecessary hacking or rebuilding.
Step 3: Set a Realistic Renovation Budget
A well-planned budget is key to a successful renovation. Here’s how you can estimate and allocate your funds:
Budget Breakdown for HDB Renovation
| Category | Percentage | Example Cost (SGD) |
| Carpentry & Built-ins | 30-40% | $10,000 – $20,000 |
| Flooring & Tiling | 15-20% | $4,500 – $12,000 |
| Electrical & Plumbing | 10-15% | $3,000 – $7,000 |
| Painting & Decoration | 10% | $2,500 – $5,000 |
| Design Consultation | 5-10% | $1,500 – $6,000 |
| Contingency Funds | 10% | $2,500 – $5,000 |
Pro Tip: Always allocate a 10% buffer for unexpected Variable Orders (VOs) during renovations.
Step 4: Do Your Own 3D Drawings
Before finalizing your plans, visualize your ideas with 3D design tools. Free platforms like SketchUp and Planner5D allow you to create mockups for furniture placement and room layouts.
3D drawings help you:
- Identify dead spaces.
- Visualize carpentry and built-in furniture designs.
- Compare multiple layouts without additional costs.
For those struggling with 3D tools, MRD’s interior design services can refine your vision into professional design mockups.

Step 5: Understand Renovation Regulations and Permits
Singapore’s HDB flats have strict renovation guidelines that every homeowner must adhere to.
Works That Require HDB Approval
- Hacking of walls (structural and non-structural).
- Replacement of flooring and wall tiles.
- Relocation of toilets or plumbing fixtures.
Works That Do NOT Require Approval
- Painting walls.
- Installing built-in furniture like wardrobes.
- Minor electrical works like additional lighting.
It’s important to engage an HDB-licensed contractor for all regulated renovation works. MRD simplifies this process by handling permit applications and ensuring compliance with HDB renovation guidelines.
Step 6: Select Affordable and Durable Materials
Choosing the right materials is crucial for keeping costs down while ensuring quality.
Cost Comparison of Popular Materials
| Renovation Material | Affordable Option | Premium Option | Cost Difference |
| Flooring | Vinyl ($4-$6 psf) | Marble ($10-$20 psf) | ~50% cost savings |
| Countertops | Quartz ($80-$120 per ft) | Granite ($120-$180 per ft) | ~30% cost savings |
| Carpentry Finishes | Laminate ($15-$25 psf) | Veneer ($30-$50 psf) | ~40% cost savings |
Vinyl flooring, laminate finishes, and quartz countertops are excellent budget-friendly options without sacrificing style.
Step 7: Plan Electrical Works and Lighting Design
Poor lighting can make even the most expensive renovation look dull. Proper planning of electrical works and lighting placement ensures functionality and ambiance.
- Ambient Lighting: Warm ceiling lights for living rooms.
- Task Lighting: Focused lights for kitchens and study areas.
- Accent Lighting: Decorative LED strips for feature walls or cabinets.
Step 8: Carpentry and Built-In Furniture
Maximize your space with custom-built carpentry. Built-in furniture is perfect for HDB flats, where storage and design go hand in hand.
MRD provides tailored carpentry solutions to match your budget and design preferences.
Step 9: Manage Timelines and Avoid Overspending
A typical HDB renovation takes 6-8 weeks. However, delays often arise when changes are made mid-project. Stick to your home renovation steps and communicate closely with your contractor to avoid Variable Orders.
Typical Renovation Timeline
- Week 1-2: Hacking, flooring, and electrical works.
- Week 3-4: Carpentry installation and painting.
- Week 5-6: Final touches and inspections.
Final Thoughts on Planning Your HDB Renovation
A well-executed renovation doesn’t have to cost a fortune. With careful planning, a realistic budget, and professional support, you can achieve the dream home you deserve. At MRD, we are always here for you to do whatever you need, ensuring your renovation is seamless, affordable, and stress-free.
Are you ready to transform your HDB flat into the perfect home? Which space will you renovate first?




