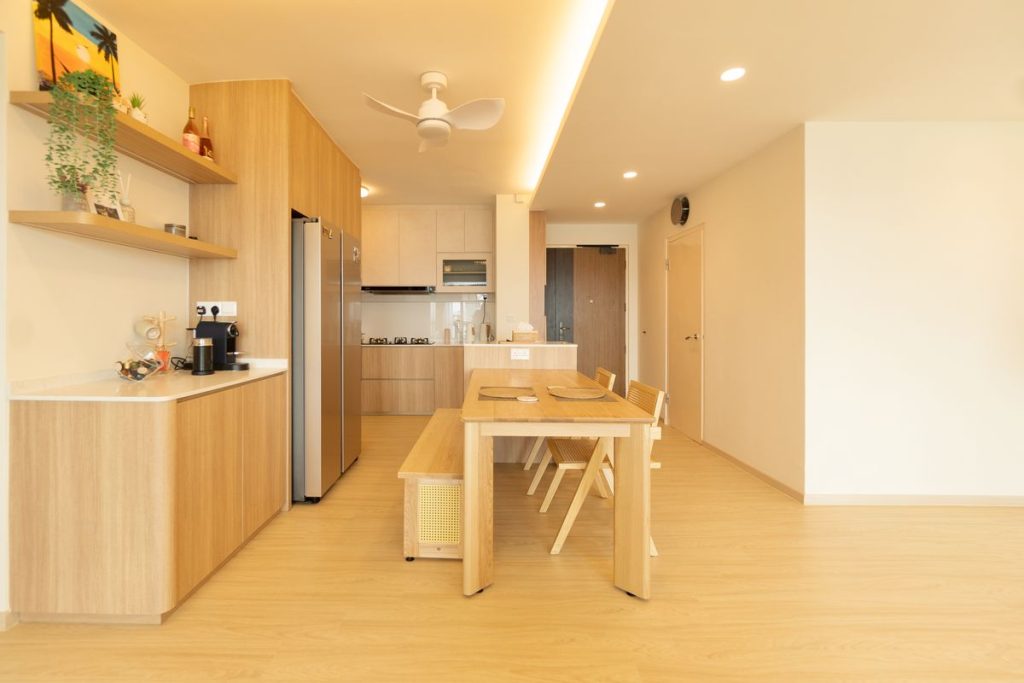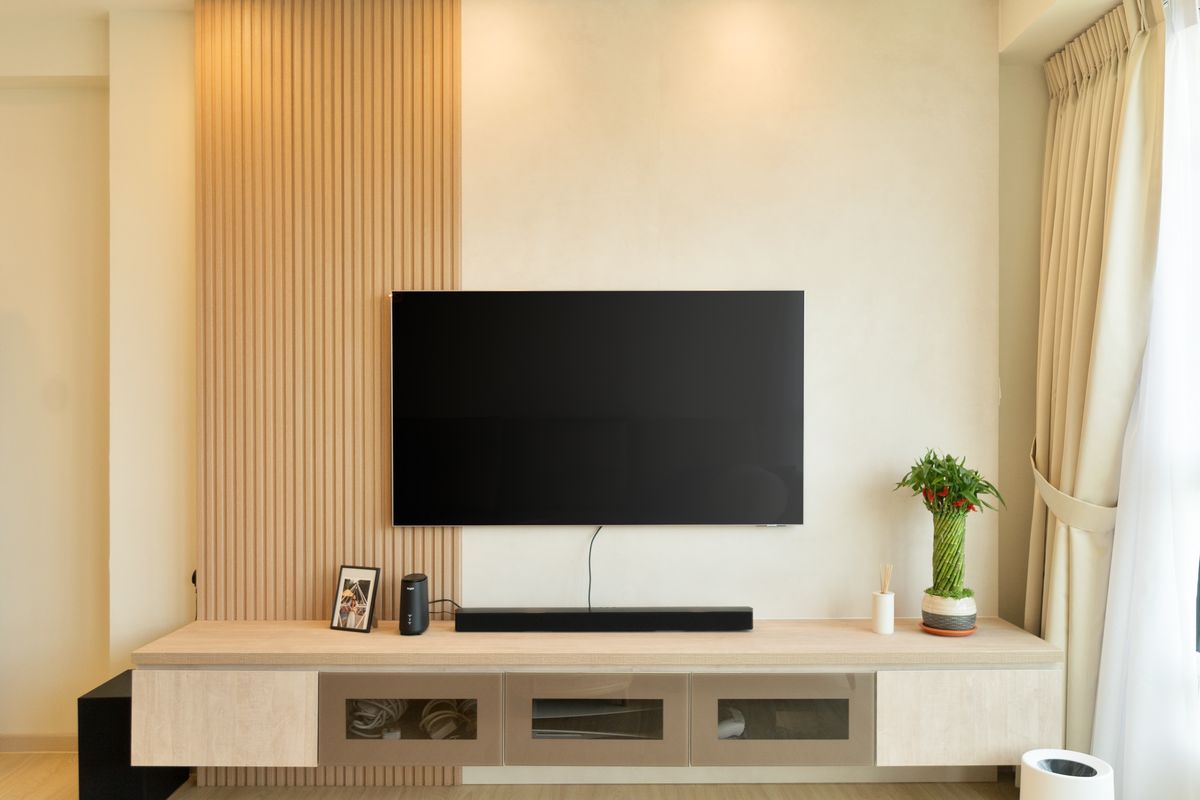Does your HDB maisonette feel like an underutilized canvas?
Maisonettes are a rare gem in Singapore’s housing market. With their unique dual-level layout, they offer endless potential to create stylish and functional interiors. But designing these homes often comes with challenges, from maximising vertical spaces to creating a cohesive flow between the levels.
In this guide, we’ll unpack innovative HDB maisonette design ideas for 2025, focusing on solutions that balance functionality and aesthetics while meeting modern living needs.
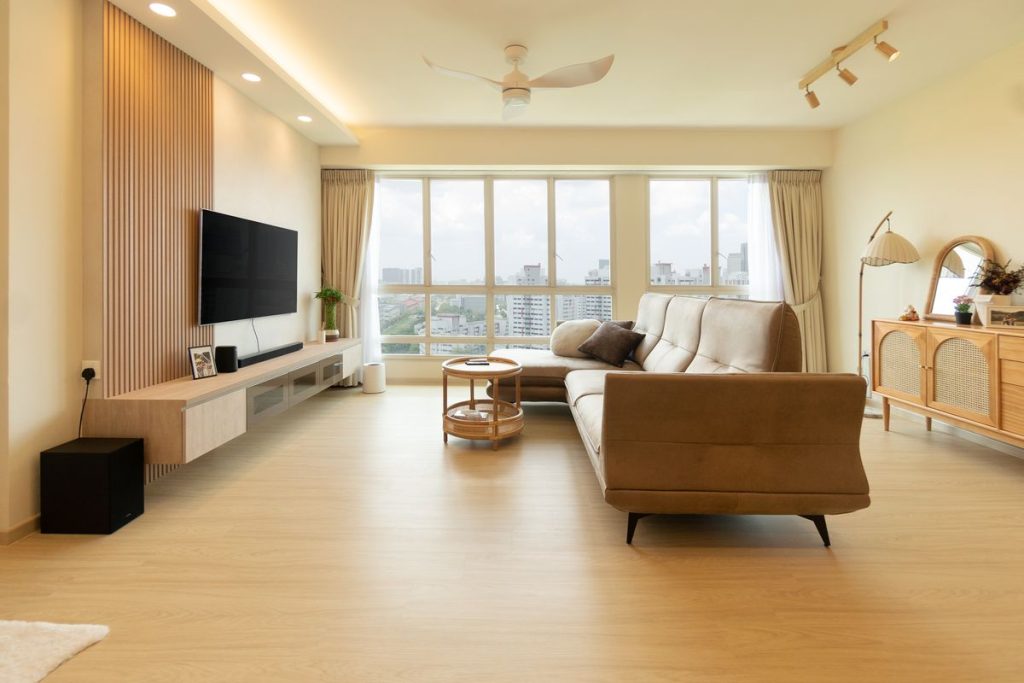
Making the Most of Multi-Level Layouts
The vertical layout of a maisonette can be its greatest strength—if used wisely. A well-planned maisonette creates distinct zones for communal and private activities while maintaining a seamless flow.
- Zoning with Purpose:
Define the first floor for socialising and entertaining, and reserve the upper level for bedrooms and private spaces.
Example: Use a sunken living room or rugs to subtly delineate spaces without adding walls. - Floating Staircases:
Replace bulky staircases with sleek floating ones. Not only do they save space, but they can also double as a statement piece in the home.
Pro Tip: Add storage drawers or display shelves under the stairs for a smart and stylish touch.
Sophisticated Living Room Design
The living room is often the first space guests encounter, making it a focal point for maisonette interiors.
- Open-Concept Design:
Tear down unnecessary walls to create a larger, more breathable space. Glass partitions can help maintain the flow while offering privacy when needed. - Statement Features:
- Accent walls with textured paint or wood panelling.
- Large-format tiles for flooring that make the space feel expansive.
| Feature | Purpose | Estimated Cost (SGD) |
| Glass Partition Walls | Open layout with privacy | 5,000–8,000 |
| Accent Wall Installation | Adds character to the room | 3,000–6,000 |
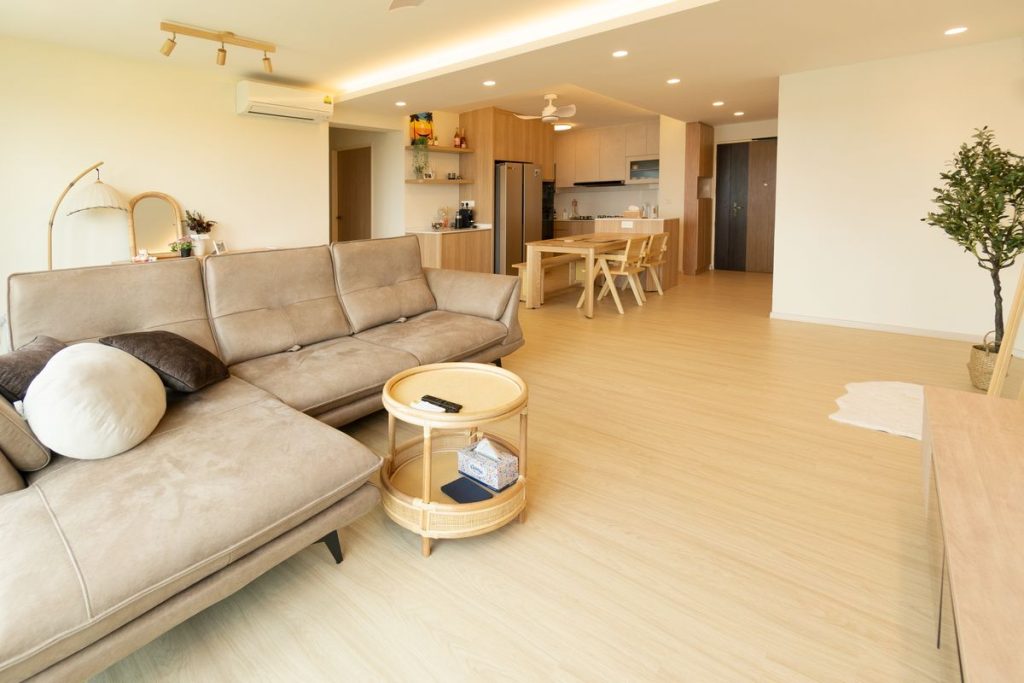
Mastering the Art of Bedroom Design
Bedrooms in maisonettes can feel cramped, especially when accounting for slanted ceilings or unconventional layouts.
- Platform Beds with Storage:
Maximise functionality by incorporating hidden drawers beneath the bed frame. - Loft Spaces for Kids:
For children’s bedrooms, consider loft beds with study desks or play areas underneath.
This makes their room both functional and fun. - Neutral Colour Palettes:
Soft tones like greys, beiges, or pastel blues create a calming sanctuary. Add a pop of colour through cushions or artwork to keep the look lively.
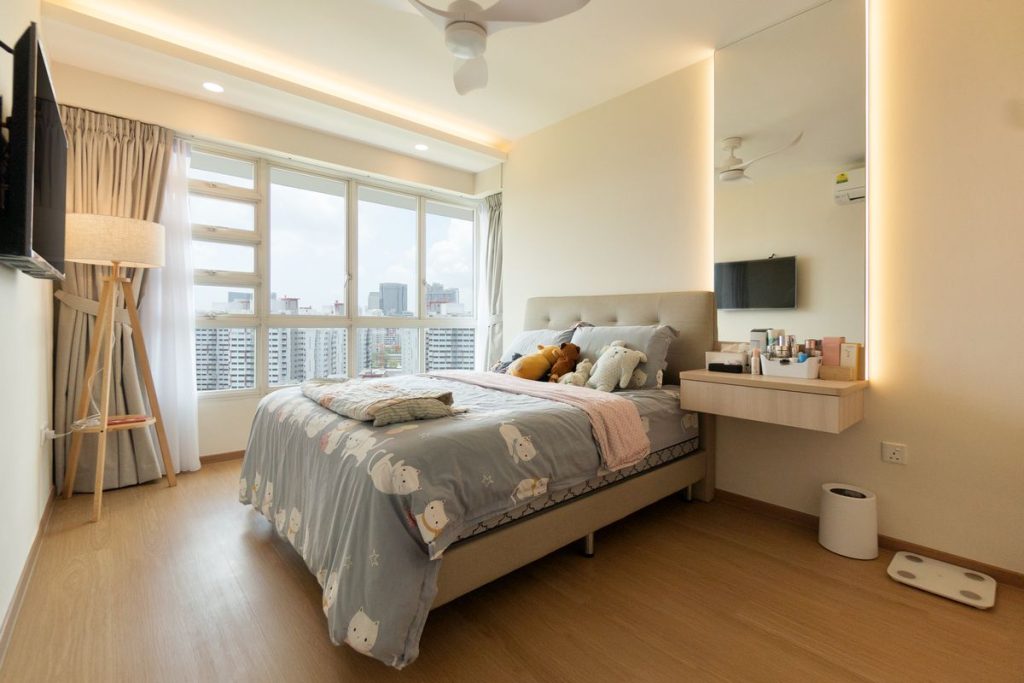
Innovative Kitchen Design for 2025
Maisonette kitchens, though compact, can pack a punch with thoughtful planning.
| Kitchen Type | Best For | Estimated Cost (SGD) |
| Galley Kitchen | Narrow spaces, high storage | 10,000–15,000 |
| Open-Concept Kitchen | Integrated dining areas | 15,000–25,000 |
| Kitchen Island Addition | Multi-functional workspaces | 20,000–30,000 |
Storage Maximisation:
Add pull-out pantry shelves or vertical storage units to utilise every inch.- High-Durability Surfaces:
Opt for quartz countertops for a blend of elegance and resilience.
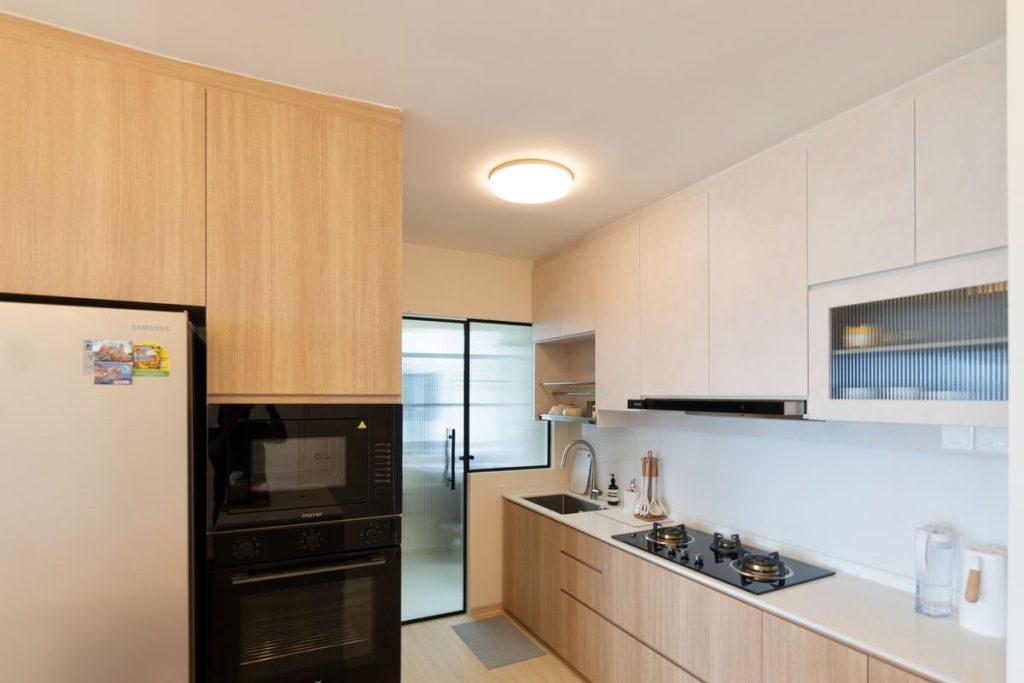
Practical Bathroom Designs
Bathrooms are often overlooked in renovations, but they play a significant role in the home’s overall functionality.
- Use of Glass and Mirrors:
These elements visually expand the space, making even the smallest bathrooms feel luxurious. - Smart Fixtures:
Install rain showers, wall-mounted sinks, and recessed shelves for a sleek, modern look. - Flooring Options:
Anti-slip tiles ensure safety while adding texture to the space.
| Bathroom Feature | Purpose | Estimated Cost (SGD) |
| Glass Shower Partitions | Opens up the space visually | 2,500–4,000 |
| Anti-Slip Tiles | Safety and style | 1,500–3,000 |
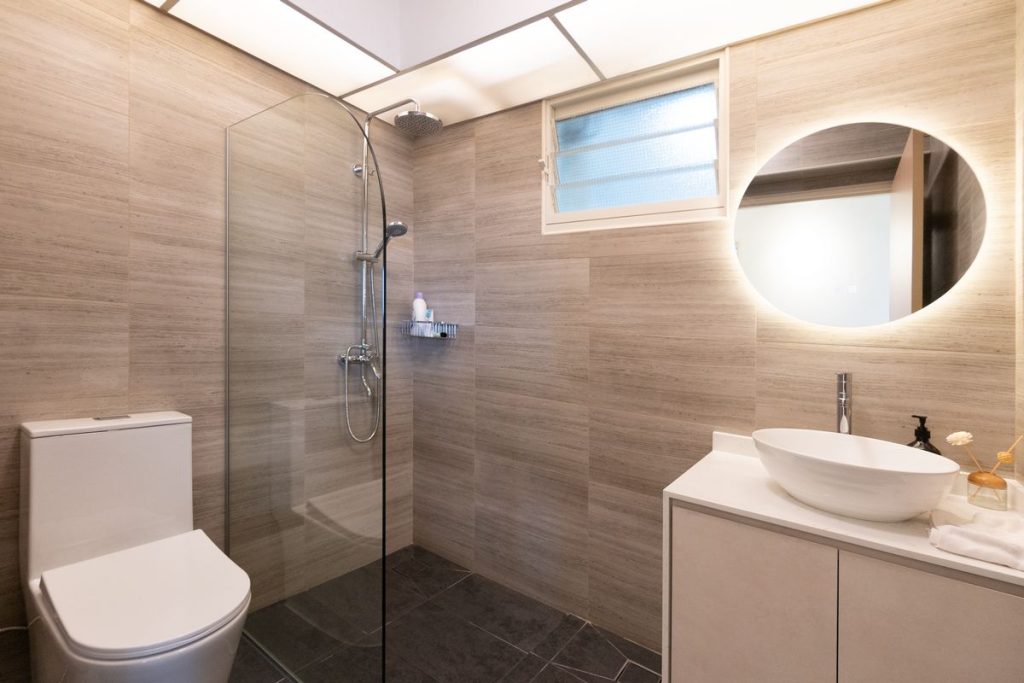
Blending Functionality with Aesthetics
A maisonette should reflect your personality while staying practical.
- Custom Carpentry:
- Built-in TV consoles, wardrobes, and shelving units maximise every corner.
- Include hidden compartments to reduce clutter.
- Lighting as a Design Element:
Layered lighting (ceiling lights, wall sconces, and floor lamps) adds depth and warmth to your interiors. - Natural Materials:
Introduce wood, rattan, and stone accents for a timeless, sophisticated vibe.
Enhancing Resale Value Through Smart Renovations
Your maisonette isn’t just a home—it’s an investment.
| Renovation Focus | Resale Value Impact | Estimated Cost (SGD) |
| Kitchen and Bathroom Upgrades | High | 15,000–30,000 |
| Flooring Replacement | Moderate | 8,000–12,000 |
| Custom Carpentry | High | 10,000–18,000 |
What’s Your Next Step?
Designing an HDB maisonette for 2025 means embracing both innovation and personalisation. Whether it’s a sophisticated living room, a functional kitchen, or a calming bedroom, your maisonette deserves to be a reflection of you.
Ready to bring your vision to life?
Let’s turn your maisonette into the home of your dreams.
