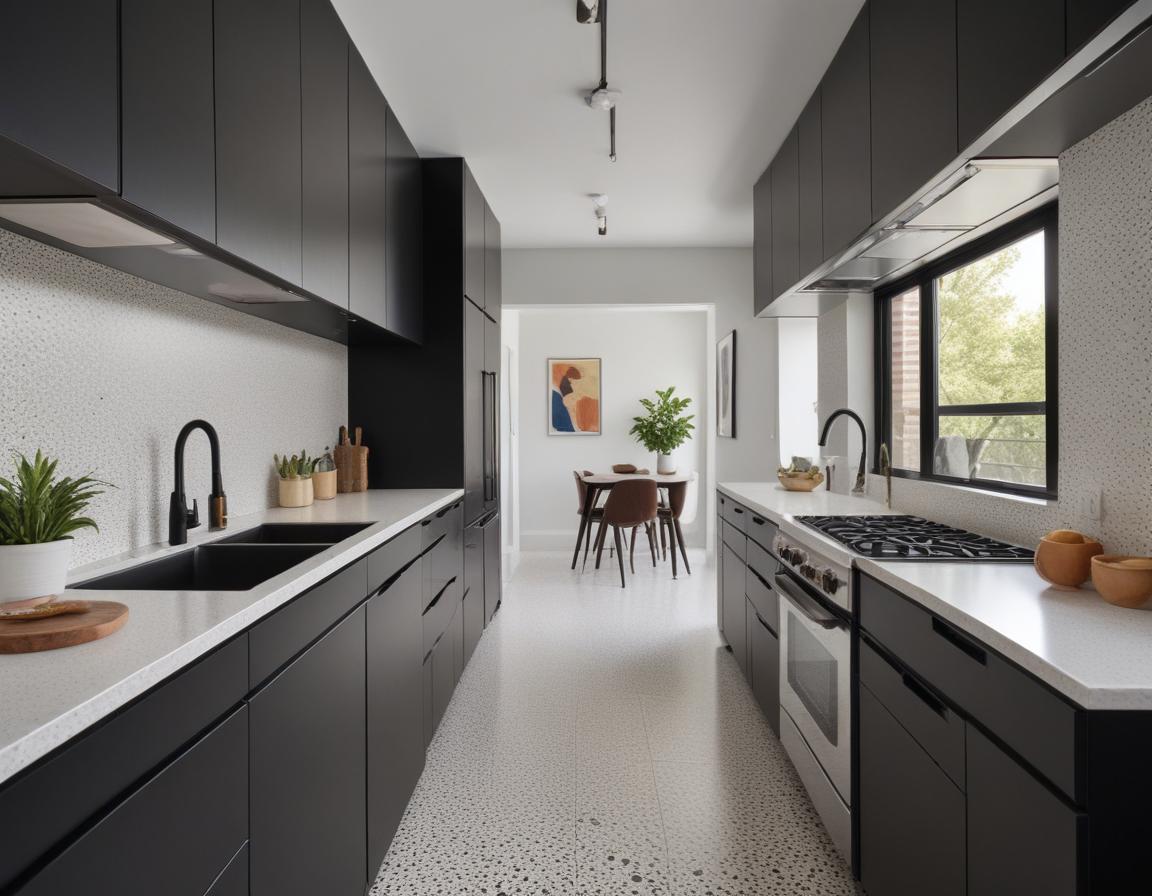Comprehensive Guide to HDB Kitchen Renovation: Transform Your Space with Style and Functionality
There’s something inherently magical about a well-designed kitchen. It’s more than just a place to cook; it’s the soul of the home. As we embark on this journey of HDB kitchen renovation, let us explore the depths of creativity and functionality, ensuring each corner of your kitchen speaks volumes of elegance and practicality. Here, in the quiet hum of our designs, you will find the harmony of beauty and utility, a space where every meal is a celebration, and every moment is cherished.
By the end of this guide, you’ll be well-prepared to transform your HDB kitchen into a place where every detail resonates with your vision, providing not only a culinary haven but a heartwarming retreat.
Embrace a White-Themed Kitchen for Spaciousness
A white-themed kitchen can instantly brighten up your space, making it appear more spacious and inviting. Opt for white cabinets paired with a light grey or beige backsplash, and consider pastel-colored floor tiles to complete the look. While a white kitchen demands more upkeep, the elegant and clean appearance it offers is well worth the effort.

Tips for Maintaining a White Kitchen
- Regular Cleaning: Wipe down surfaces daily to prevent stains and grime buildup.
- Use Stain-Resistant Materials: Consider materials like quartz for countertops, which are easier to clean and maintain.
- Proper Ventilation: Install a powerful exhaust fan or range hood to minimize grease and smoke, which can stain white surfaces.
Open-Concept Kitchens: Modern and Airy
Open-concept kitchens are increasingly popular in HDB flats, especially those with limited space. This design eliminates barriers between the kitchen and living areas, creating a spacious and airy feel. Not only does this layout enhance the flow of natural light, but it also allows for better interaction with family members or guests while cooking. However, be mindful of potential cooking odors spreading throughout your home. Installing a cooker hood or placing the stove near a window can help mitigate this issue.
Advantages of Open-Concept Kitchens
- Enhanced Social Interaction: Allows for easy communication with family and guests.
- Improved Light and Ventilation: Eliminates walls that block natural light and airflow.
- Flexible Layout: Offers more design flexibility and can make a small space feel larger.
Add Functionality with a Kitchen Island
Introducing a kitchen island can significantly elevate the style and functionality of your HDB kitchen. Islands provide additional workspace, storage, and even seating options. Whether your kitchen is large or small, you can customize the size of the island to suit your space. For smaller kitchens, a peninsula attached to the wall can offer similar benefits without occupying too much space.
Designing Your Kitchen Island
- Size and Proportion: Ensure the island fits well within the kitchen layout without obstructing movement.
- Multi-Functional Features: Include storage cabinets, a sink, or a stovetop to enhance functionality.
- Seating Options: Add stools or chairs to one side of the island for a casual dining area.

Focus on Flooring: The Foundation of Your Kitchen Design
The flooring of your kitchen plays a crucial role in its overall design. Light-colored tiles can make the area look more spacious, while wooden or textured tiles can add warmth and character. Ensure that the flooring complements the other elements of your kitchen to create a cohesive and visually appealing space.
Choosing the Right Flooring
- Durability: Opt for materials like ceramic tiles, vinyl, or hardwood that can withstand high traffic and spills.
- Ease of Maintenance: Choose flooring that is easy to clean and resistant to stains and water damage.
- Aesthetic Appeal: Consider the overall color scheme and style of your kitchen when selecting flooring.
Scandinavian Theme: Simplicity and Elegance
A Scandinavian-themed kitchen emphasizes simplicity, light colors, and a clutter-free environment. Use plain white shelves and cabinets to keep things minimalistic. Avoid open shelves to maintain a tidy look, and add pops of color through dark-colored appliances or countertops. This theme not only looks stylish but also creates a calming and inviting atmosphere.
Key Elements of Scandinavian Design
- Natural Palette: Use shades of white, grey, and black for a clean and simple look.
- Natural Light: Maximize natural light with large windows and minimal window coverings.
- Wood and Greenery: Incorporate wooden elements and potted plants to add warmth and a touch of nature.
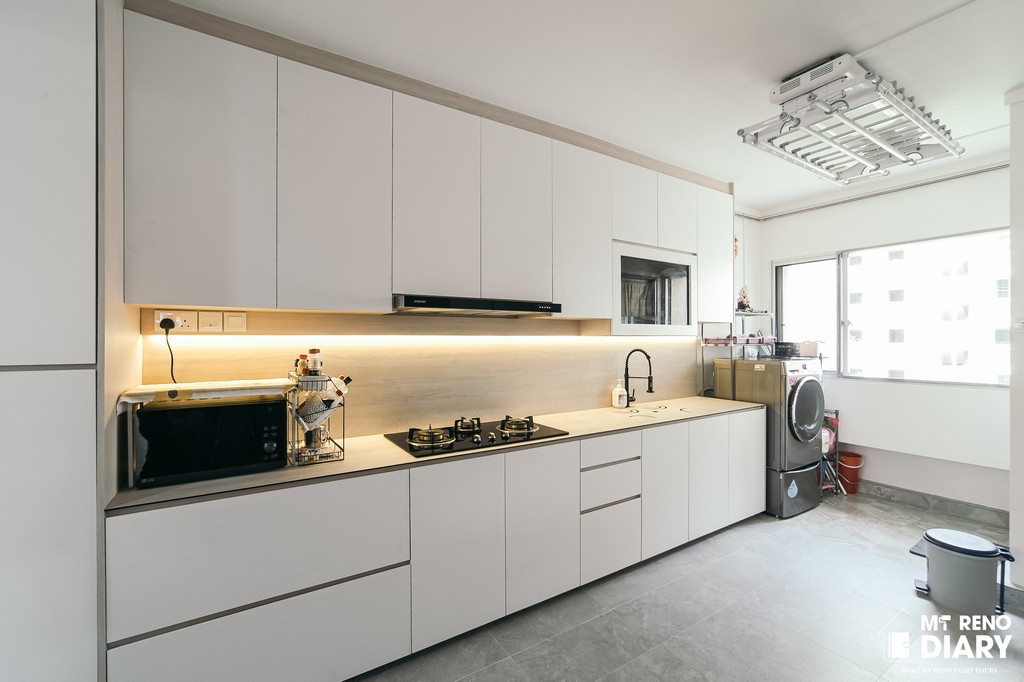
Experiment with Unique Tiled Backsplashes
While keeping your cabinets and countertops simple, you can add excitement to your kitchen with a unique tiled backsplash. Geometrical patterns or patchwork designs can create eye-catching focal points, adding a touch of trendiness to your space. Choose colors and patterns that complement the rest of your kitchen decor for a harmonious look.
Tips for Choosing Backsplash Tiles
- Material: Consider materials like ceramic, glass, or stone for durability and easy cleaning.
- Pattern and Color: Select tiles that enhance the overall aesthetic of your kitchen without overwhelming the space.
- Installation: Ensure precise installation to avoid gaps and uneven surfaces that can collect dirt and grime.
Cool and Serene Color Themes
Choosing deep and serene colors for your kitchen can create a beautiful and relaxing environment. Cool shades, such as blues and greens, can make meal preparation enjoyable and less of a chore. Balance these colors with neutral countertops and ample lighting to create a harmonious and functional space.
Creating a Serene Color Palette
- Primary Colors: Use shades of blue, green, or grey as the main color for cabinets and walls.
- Accent Colors: Incorporate whites or light neutrals to balance the cool tones.
- Lighting: Use a combination of natural and artificial lighting to highlight the serene colors and create a cozy atmosphere.
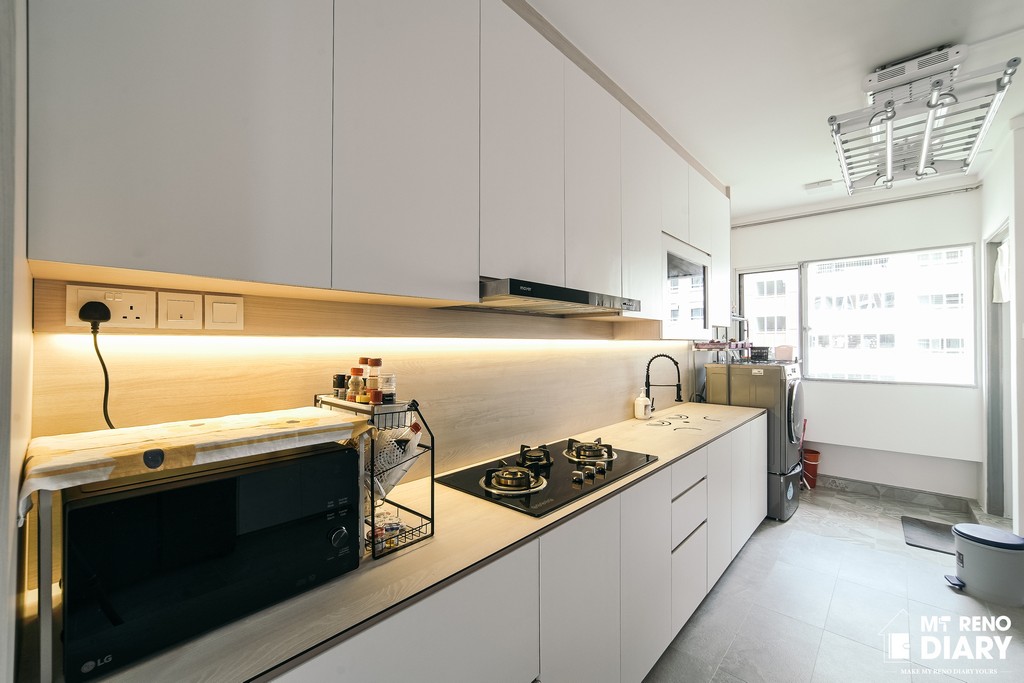
Maximize Vertical Space
Utilizing vertical space is essential in small HDB kitchens. Full-length cabinets and shelves can provide ample storage without cluttering the space. Consider placing appliances in vertical shelves to keep your counters clear. This approach not only enhances functionality but also makes the kitchen appear more spacious.
Maximizing Storage Solutions
- Tall Cabinets: Install cabinets that reach the ceiling to maximize storage space.
- Open Shelving: Use open shelves for frequently used items and decorative pieces.
- Hooks and Racks: Install hooks and racks on walls for hanging pots, pans, and utensils.
Galley Kitchens: Efficient Use of Long, Narrow Spaces
For long, narrow kitchens, a galley layout can be highly efficient. By placing cabinets, appliances, and workstations along both walls, you create a streamlined workflow. Ensure there is enough space between the two sides for comfortable movement. Incorporate large windows and adequate lighting to keep the area bright and inviting.
Designing a Galley Kitchen
- Layout: Place the sink, stove, and refrigerator in a triangular arrangement for efficiency.
- Storage: Use both sides of the kitchen for cabinets and storage solutions.
- Lighting: Ensure ample lighting with under-cabinet lights, ceiling lights, and natural light sources.
Incorporate a Breakfast Counter
Adding a breakfast counter can transform your kitchen into a cozy and functional space. Whether attached to a wall or placed in the middle of the kitchen, a breakfast counter provides a convenient spot for quick meals and casual dining. Choose materials that complement the rest of your kitchen for a cohesive look.
Designing Your Breakfast Counter
- Location: Choose a spot that is easily accessible and does not obstruct the kitchen workflow.
- Seating: Provide comfortable seating options like stools or chairs.
- Multi-Use: Ensure the counter can be used for both dining and additional workspace when needed.
Various Kitchen Shapes: L-Shaped and U-Shaped Designs
Different kitchen shapes offer unique advantages. In an L-shaped kitchen, placing the stove and sink on one wall and the washing machine on the other can conserve space while allowing for efficient movement. U-shaped kitchens provide ample storage and worktop space, making them user-friendly and practical.
Advantages of L-Shaped and U-Shaped Kitchens
- L-Shaped Kitchens: Maximize corner space and provide flexibility in appliance placement.
- U-Shaped Kitchens: Offer more counter and storage space, ideal for larger families or avid cooks.
- Functionality: Both designs create efficient workflows and allow for multiple users to work simultaneously.
Open Concept with a Twist
While open-concept kitchens are popular, they can sometimes allow cooking odors and noise to spread throughout the home. A clever solution is to incorporate glass partitions and doors. This way, you maintain the open feel while containing the kitchen’s activities within a defined space.
Benefits of Glass Partitions
- Visibility: Maintain visual connectivity between the kitchen and living areas.
- Containment: Prevent cooking odors and noise from spreading.
- Aesthetic Appeal: Add a modern and stylish element to your kitchen design.
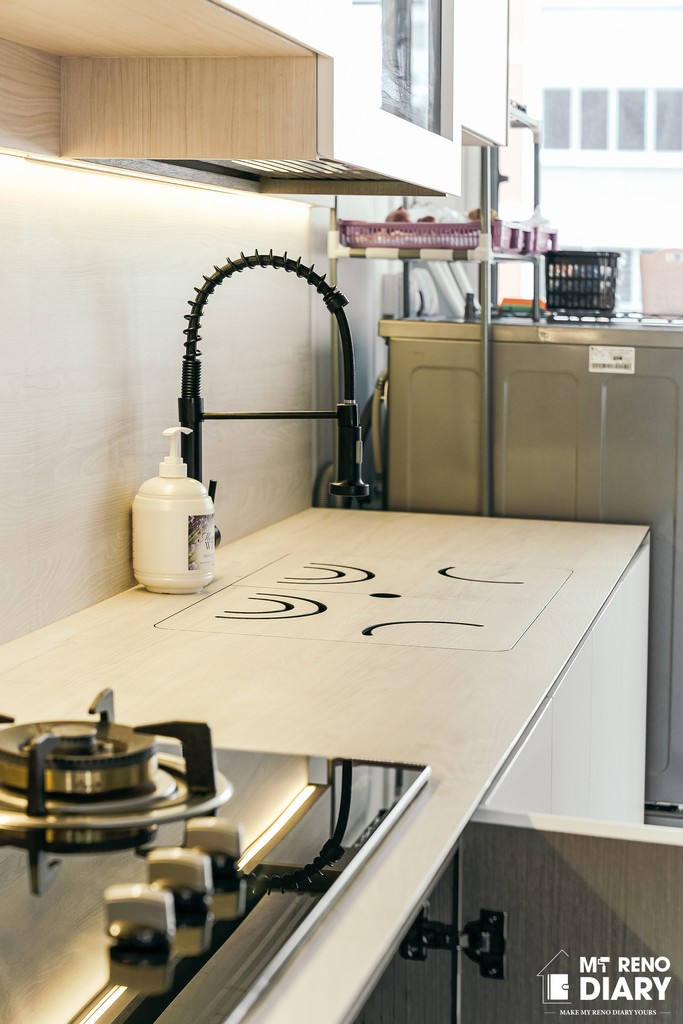
Dark-Themed Kitchens: Bold and Modern
While light colors are often preferred for kitchens, dark-themed kitchens can be equally stunning. Use dark cabinets, shelves, and backsplashes, and contrast them with lighter flooring or colorful accents. Proper lighting is crucial to enhance the dark hues and create a sophisticated and contemporary look.
Designing a Dark-Themed Kitchen
- Lighting: Use a combination of ambient, task, and accent lighting to brighten the space.
- Contrast: Incorporate lighter elements like countertops or flooring to balance the dark tones.
- Accessories: Add colorful or metallic accessories to create visual interest.
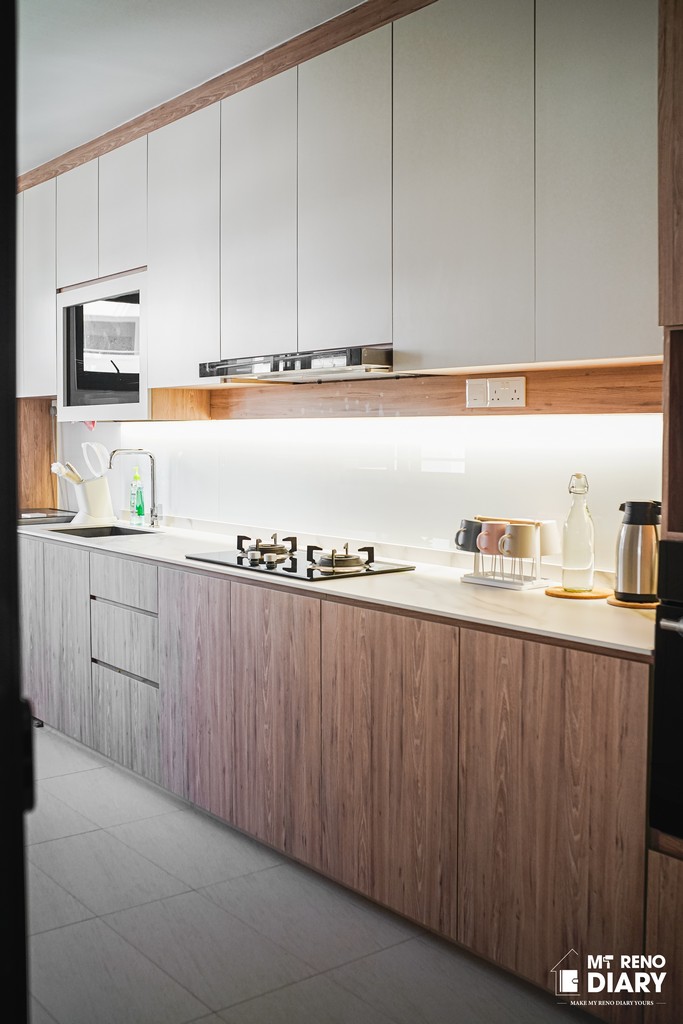
Cost Factors and Renovation Packages
Renovating a kitchen involves several cost factors, including plumbing, carpentry, and electrical work. If you’re on a tight budget, consider package deals offered by contractors. These deals bundle accessories and labor costs, making them a cost-effective option. Alternatively, focus on essential upgrades and gradually enhance other aspects of your kitchen as budget allows.
Managing Renovation Costs
- Budget Planning: Set a realistic budget and prioritize essential upgrades.
- Package Deals: Consider renovation packages for cost-effective solutions.
- DIY Options: Explore do-it-yourself options for smaller projects to save money.
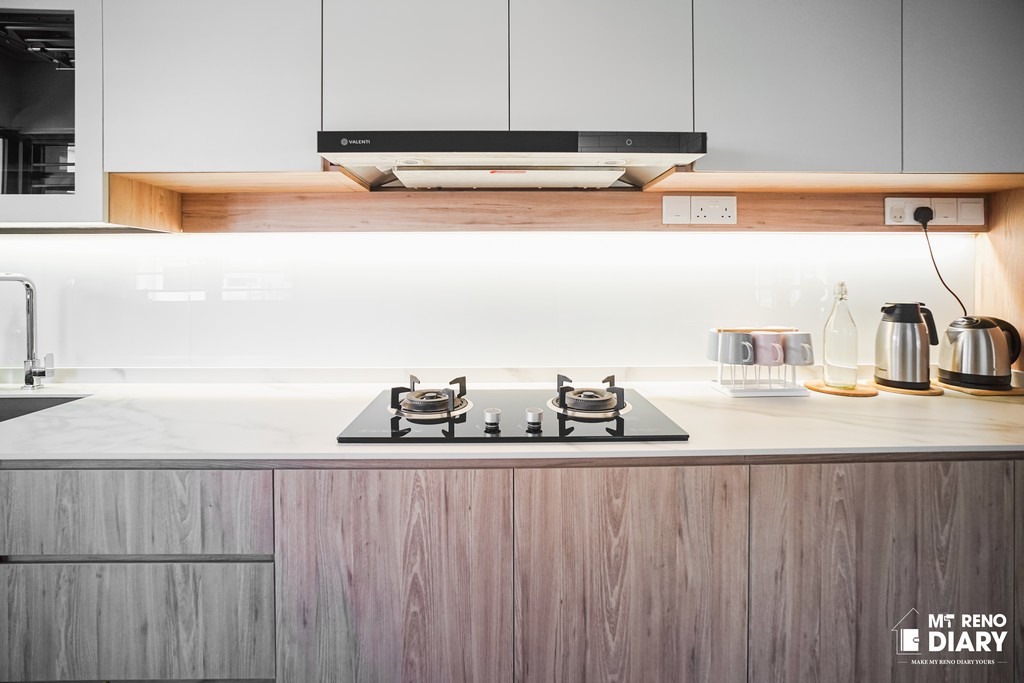
Essential Appliances for a Modern Kitchen
Equip your kitchen with essential appliances to make cooking and meal preparation easier and more enjoyable. Consider investing in a food processor, sous vide cooker, air fryer, and a Bluetooth speaker for a modern and efficient kitchen.
Must-Have Kitchen Appliances
- Food Processor: Simplifies food preparation tasks and saves time.
- Sous Vide Cooker: Provides precise temperature control for perfect cooking results.
- Air Fryer: Offers a healthier alternative to traditional frying with less oil.
- Bluetooth Speaker: Enhances the cooking experience with music or hands-free controls.
Hiring a Reliable Interior Designer
Partnering with a reliable interior designer can make the renovation process smoother and more efficient. A professional designer can help you plan the layout, choose the right materials, and ensure that the renovation stays within your budget. At Make Reno Diary (MRD), we specialize in HDB kitchen renovations, offering customized designs that cater to your specific needs and preferences.


