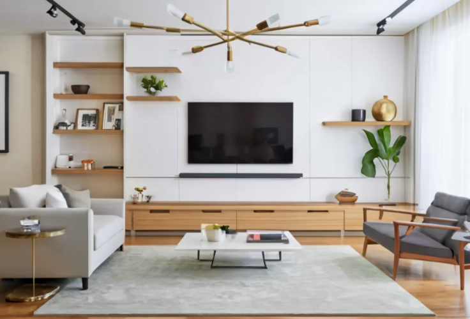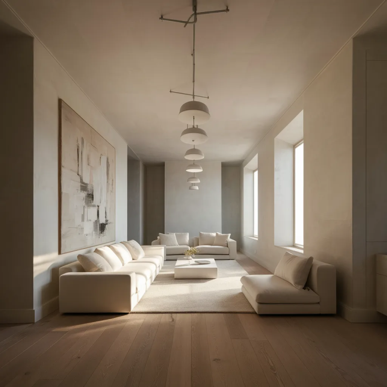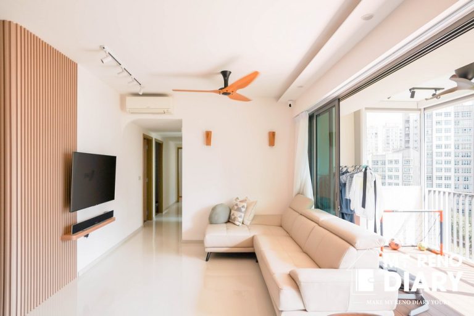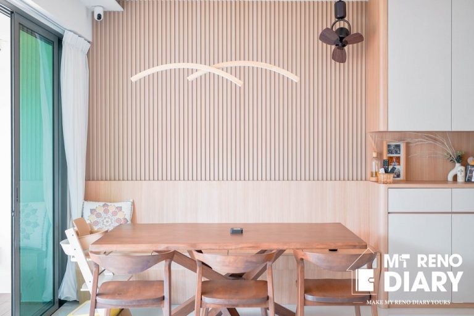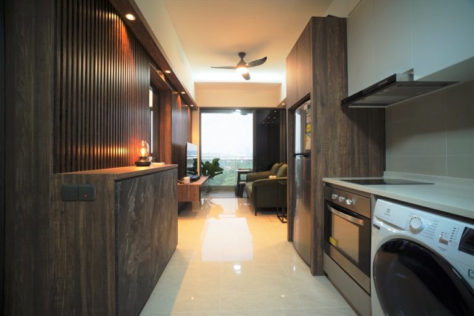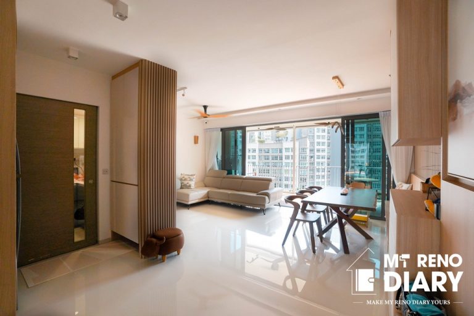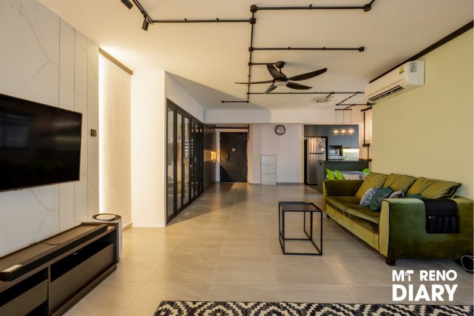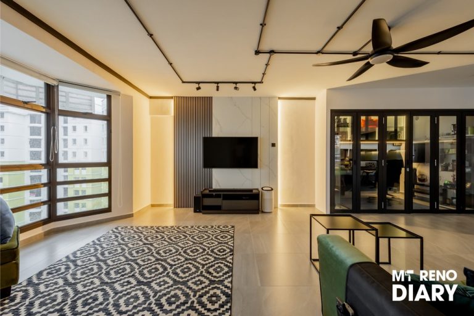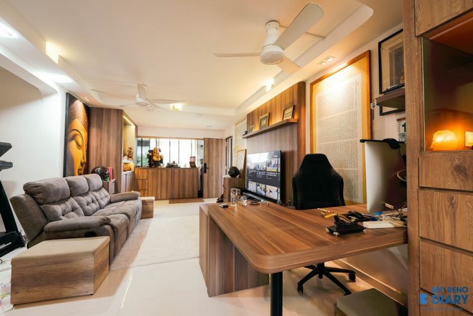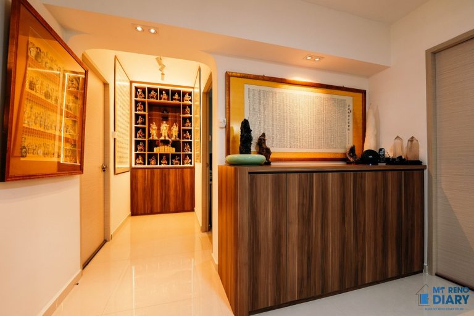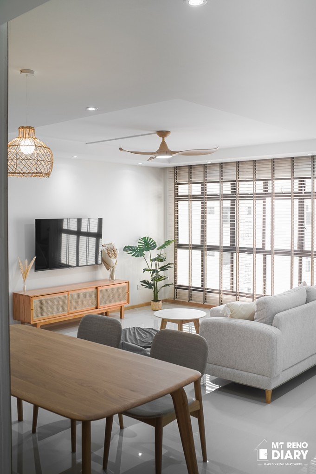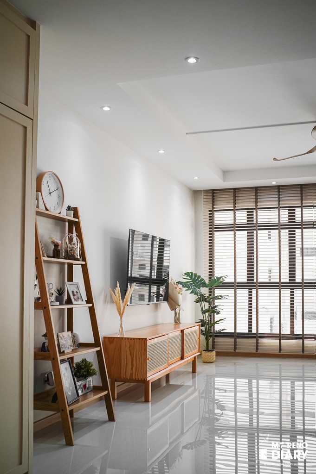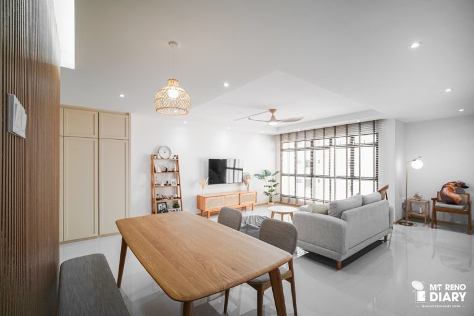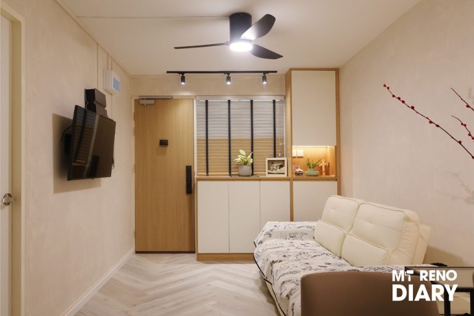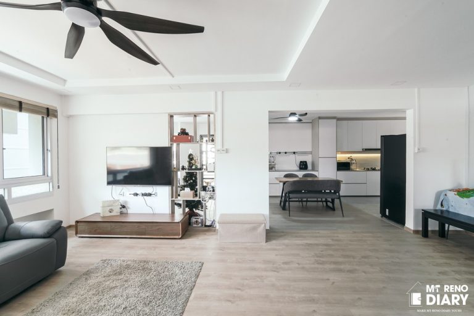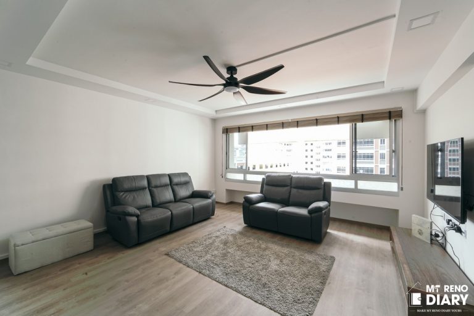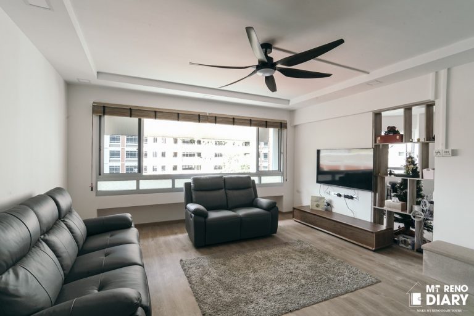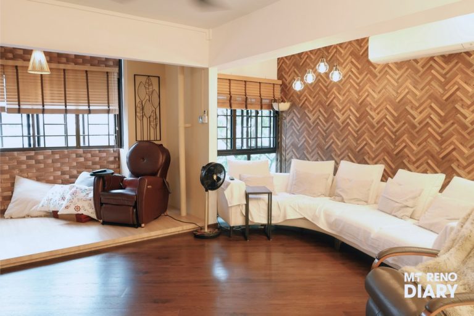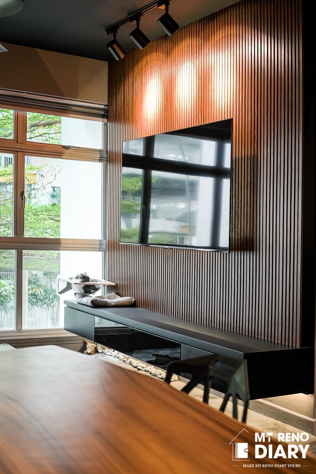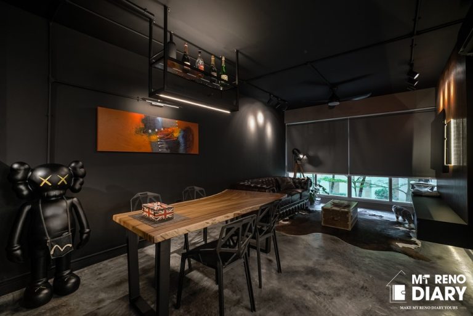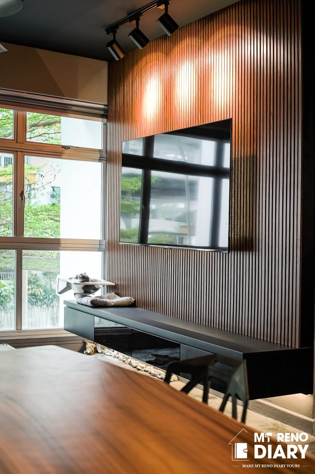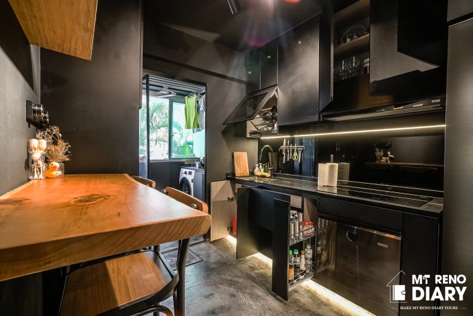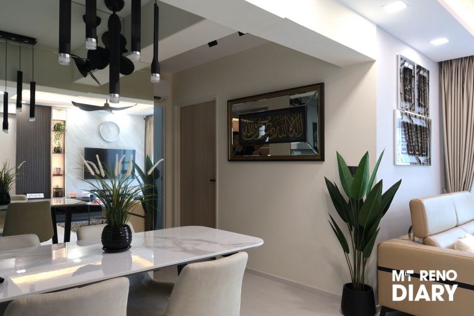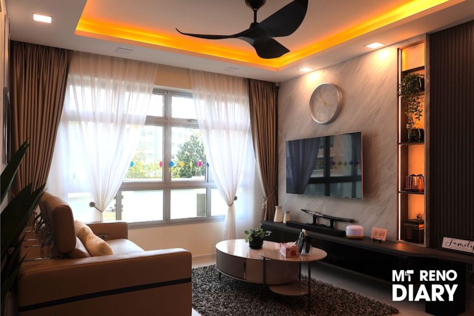Think your HDB flat can’t look as stunning as a private condo? Let’s rethink that! A lot of homeowners feel that HDB flats are limited when it comes to design options, especially compared to condos. But here’s the truth: with the right design approach, your HDB unit can be just as chic and sophisticated. From Scandinavian vibes to industrial charm, this guide will walk you through design styles that can transform your space. And with MRD by your side, your dream HDB home is closer than you think!
-

- Modern living room renovation with large windows for natural light
Popular HDB Design Styles
When it comes to HDB interior design, there are several popular styles that can help transform your space into a stunning, comfortable home that reflects your personality. The Scandinavian Style is characterized by its neutral colors, wood elements, and minimalist approach that creates a bright, airy atmosphere perfect for smaller HDB flats. This style focuses on simplicity and functionality while ensuring a cozy, inviting feel.
If you want something with more character, the Industrial Style might be for you. This design style makes use of raw materials, exposed brick, and metal finishes to create an edgy, urban vibe. It’s great for homeowners who enjoy a bit of ruggedness and a bold aesthetic in their living space.
For those who appreciate a clean and clutter-free environment, the Minimalist Style is all about simplicity and functionality. With clean lines, neutral colors, and smart storage solutions, this design style is perfect for creating a serene space that still feels spacious, even in smaller HDB units.
If you’re someone who likes to mix and match, the Eclectic Style allows for a unique and personalized look by combining different colors, textures, and design elements. It’s perfect for expressing individuality and creating a vibrant, dynamic living space that truly feels like your own.
To help you visualize these styles in your home, we’ve compiled Visual Inspirations—mood boards and images that showcase each design style in action. These examples can serve as a guide as you decide which direction to take for your own HDB flat.
Design Inspirations for Every HDB Size
No matter the size of your HDB flat, there are design ideas that can help make the most of your space while ensuring it remains stylish and functional. For 3-Room HDBs, it’s important to maximize the limited space available. Multi-functional furniture and smart space-saving tips, such as wall-mounted storage and foldable furniture, can make a big difference in how spacious and comfortable your home feels.
For 4-Room HDBs, balancing aesthetics with efficient use of space is key. With the right layout and design elements, you can create an aesthetically pleasing environment without compromising on practicality. Our completed projects showcase how thoughtful design can turn a standard 4-room flat into a beautiful living space.
If you have a 5-Room HDB, you have more space to play with, allowing for the incorporation of luxury elements such as feature walls, elegant lighting, and even smart home technologies. These features can elevate the overall feel of your home, making it look and feel more luxurious.
For Maisonettes and Executive Apartments, the larger space provides an opportunity to get even more creative with your design. You can explore unique ideas that enhance both style and functionality, such as creating distinct zones for different activities or using statement furniture pieces to add character to your home.
Step-by-Step Guide to HDB Renovation
Planning & Budgeting: Renovating a 3-room HDB can cost around $30,000 to $40,000, while 4-room and 5-room HDBs may cost more depending on the design choices. It’s crucial to manage your budget carefully, and our team can provide tips on financing options.
Permits and Regulations: HDB renovations require permits for specific works. Our guide will walk you through the process, ensuring compliance with all necessary regulations.
Finding the Right Interior Design Company: Choosing the right interior design partner is key. MRD offers a unique combination of experience, customer-centric service, and creative design solutions.
Maximizing Small Spaces in HDBs
Smart Furniture Choices: To make small spaces work for you, consider incorporating smart furniture choices such as foldable tables and chairs that can be tucked away when not in use, built-in shelves that utilize vertical wall space for storage without encroaching on floor space, and modular pieces that can be reconfigured or expanded as needed. These types of furniture not only help save space but also add functionality and versatility to your HDB flat, ensuring that every inch of your home is used efficiently while maintaining an appealing aesthetic.
Storage Solutions: To reduce clutter and increase usable space in your HDB flat, consider using vertical storage options such as tall shelving units that utilize wall space effectively, under-bed compartments that provide hidden storage for seasonal items, and creative cabinetry solutions that incorporate built-in drawers or pull-out shelves. These storage ideas not only help organize your belongings but also ensure that every part of your home is efficiently utilized while maintaining a neat and organized appearance.
Lighting Tips: To create the illusion of more space in your HDB flat, consider using layered lighting. Layered lighting involves combining different types of lighting—such as ambient, task, and accent lights—to brighten up the room effectively. Start with ambient lighting, like ceiling lights or wall-mounted fixtures, to provide overall illumination. Then, add task lighting, such as desk lamps or under-cabinet lights, for functional areas like the kitchen or study. Finally, incorporate accent lighting, like LED strips or spotlights, to highlight specific features and create depth. By layering your lighting sources, you can make your space feel larger and more inviting, enhancing both the functionality and aesthetic appeal of your home.
Common Challenges in HDB Renovation
HDB renovations often come with several unique challenges that homeowners need to navigate. One major hurdle is the set of restrictions imposed by the Housing & Development Board (HDB), which limits certain types of structural changes. However, with creativity and an understanding of these guidelines, it is possible to work within these constraints to achieve the desired outcome. Our experienced team is well-versed in these regulations and can help you find innovative solutions that meet compliance requirements while enhancing your home’s appeal.
Another challenge lies in balancing aesthetics with functionality. Homeowners often desire a space that looks beautiful but also serves practical needs. Our approach ensures that each design not only looks visually appealing but also meets the functional requirements of everyday living. By focusing on thoughtful layouts, versatile furniture, and efficient use of space, we create a home that is both stunning and highly functional.
We also understand the common pain points faced by homeowners, such as limited space, budget constraints, and varying design preferences. Our personalized approach means that we address these issues head-on, providing tailored solutions that cater to your specific needs. Whether it’s maximizing a compact layout, managing costs effectively, or blending different design styles to suit your taste, our team is dedicated to making your renovation journey as smooth as possible.


Practical HDB Reno Tips and FAQs
When embarking on an HDB renovation, it’s crucial to be well-prepared with practical tips and insights that can guide you through the process. If you’re a first-time renovator, budgeting and style choices can feel overwhelming, but our practical advice will help you every step of the way. From deciding on a budget that fits your needs to selecting a design style that reflects your personality, our guidance aims to make the entire experience smooth and enjoyable.
We also understand that homeowners often have a lot of questions, especially regarding timelines and regulations. That’s why we’ve included a list of frequently asked questions, such as “How long does an HDB renovation take?” and “What permits are needed?”—all answered in a straightforward, easy-to-understand way to help you feel more confident as you plan your renovation.
Throughout the content, you’ll find callout boxes that highlight key pieces of information, like essential budgeting tips and clever design hacks. These callouts are designed to make sure you have all the important details at your fingertips, making it easier to navigate the renovation process without missing a beat.
Transforming your HDB flat into a beautiful space is more achievable than you might think. Ready to embark on your journey to create your dream home? What design style inspires you the most?
How Can MRD Help You?
If you want your home to be just as beautiful, then look no further. Book an online consultation with MRD today. Have some comments or suggestions you’d like to share with us?




