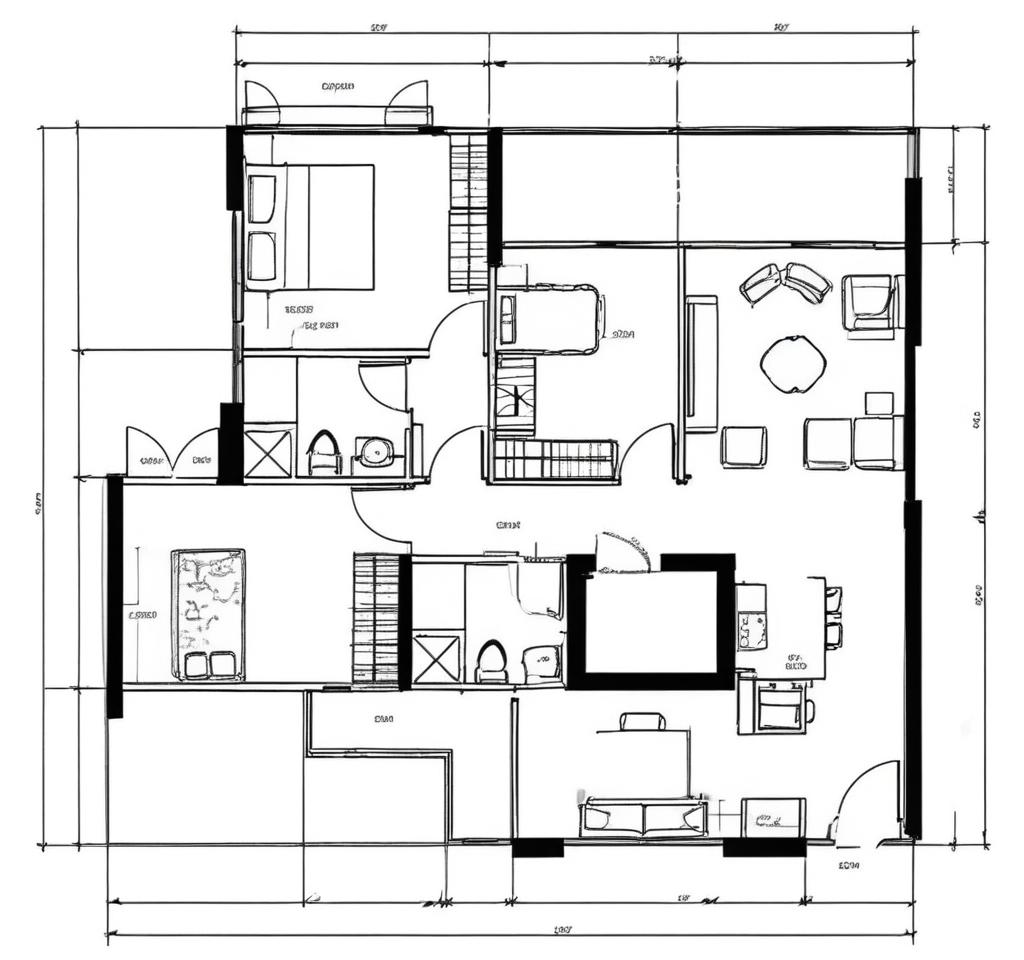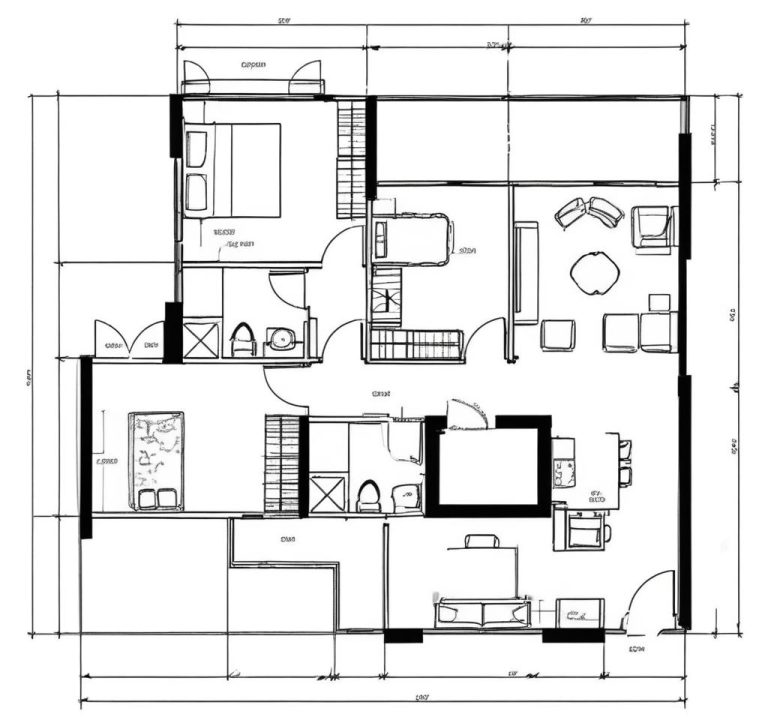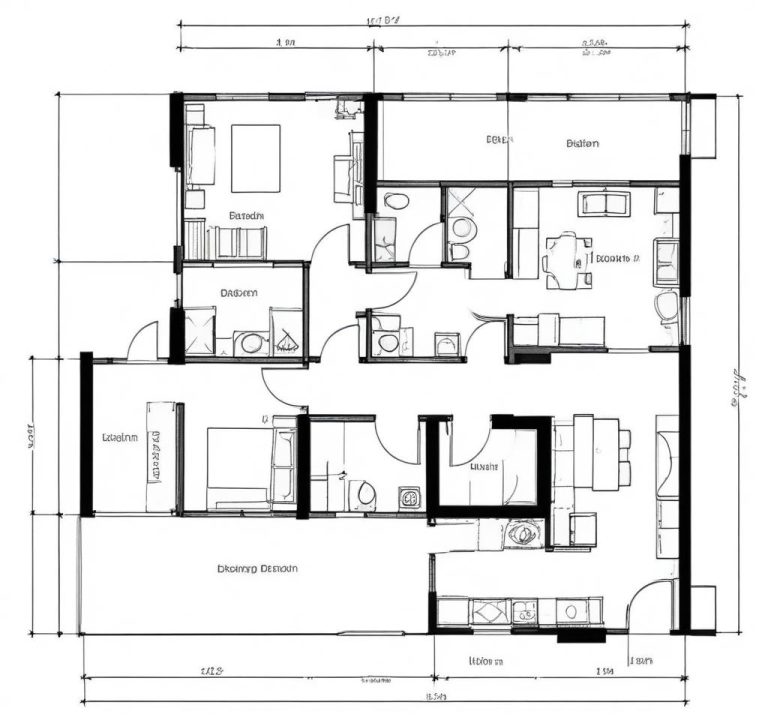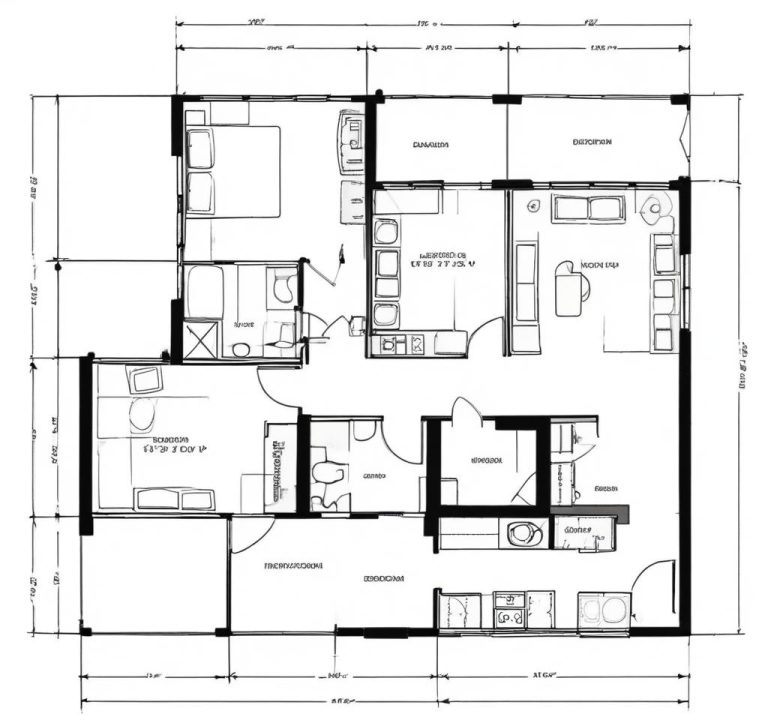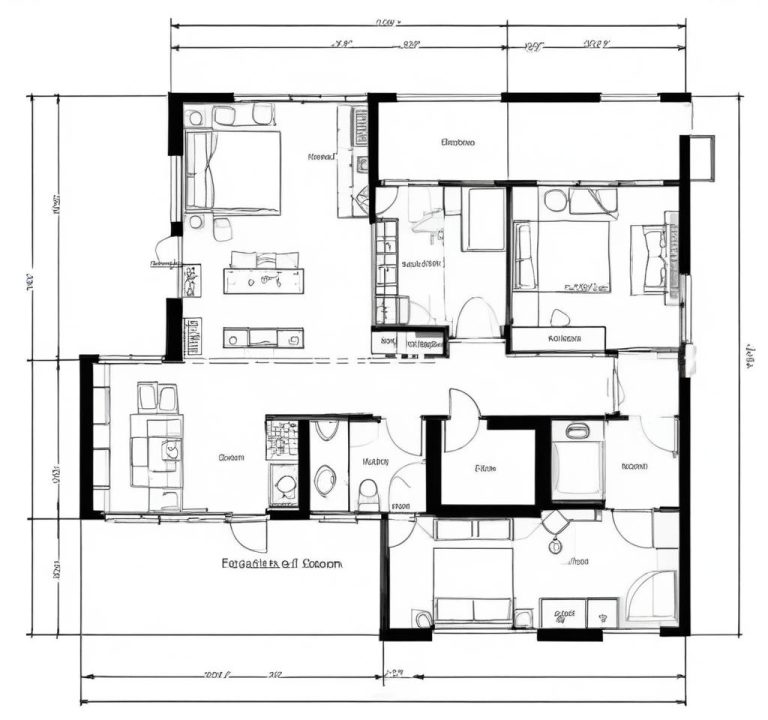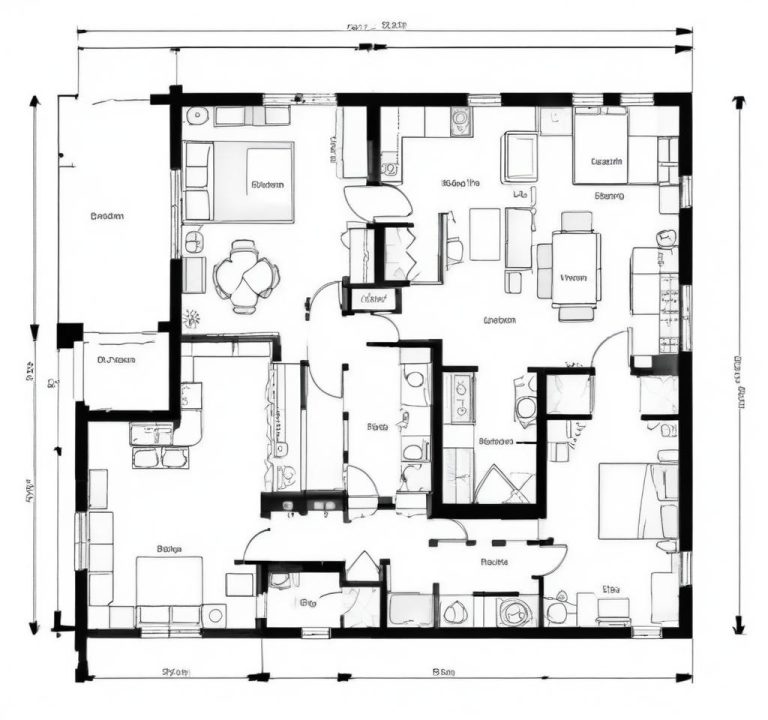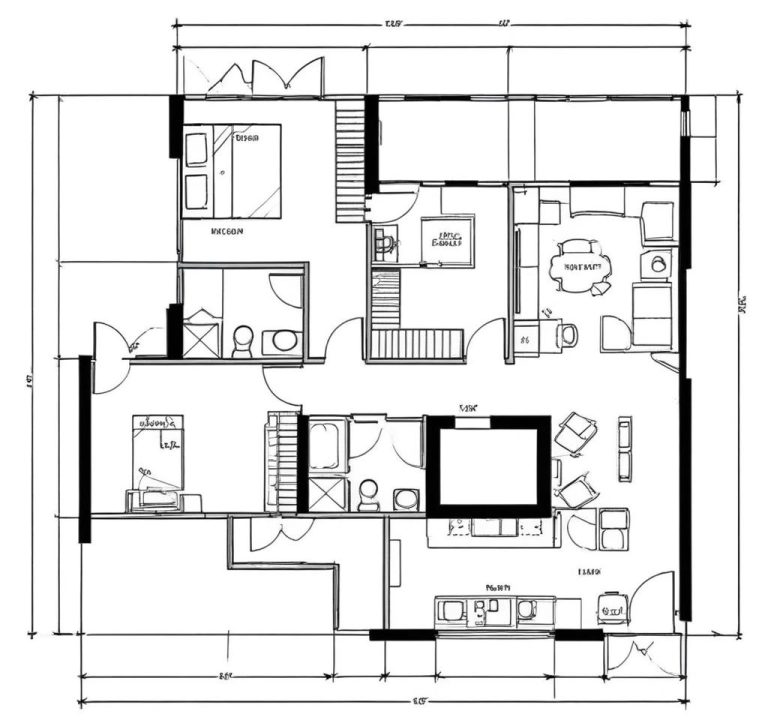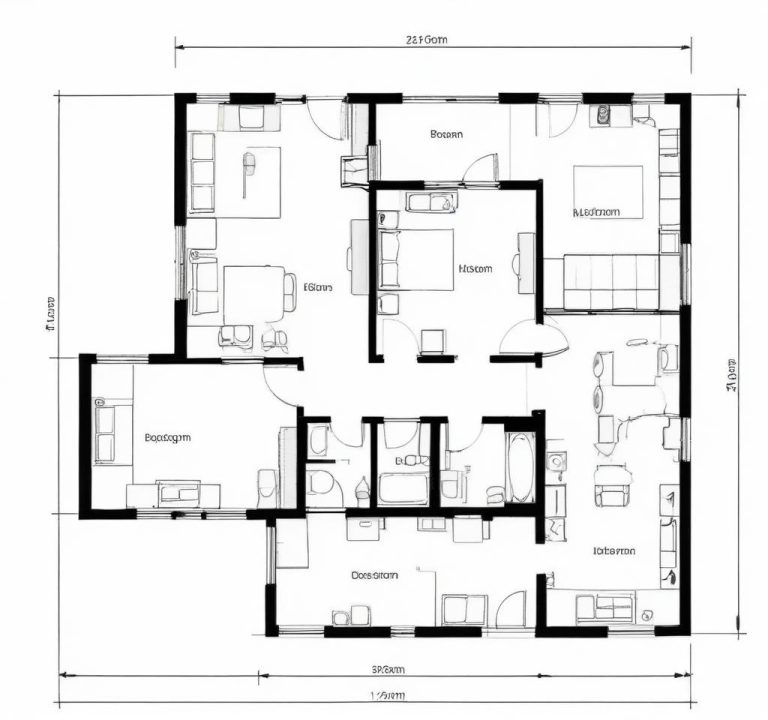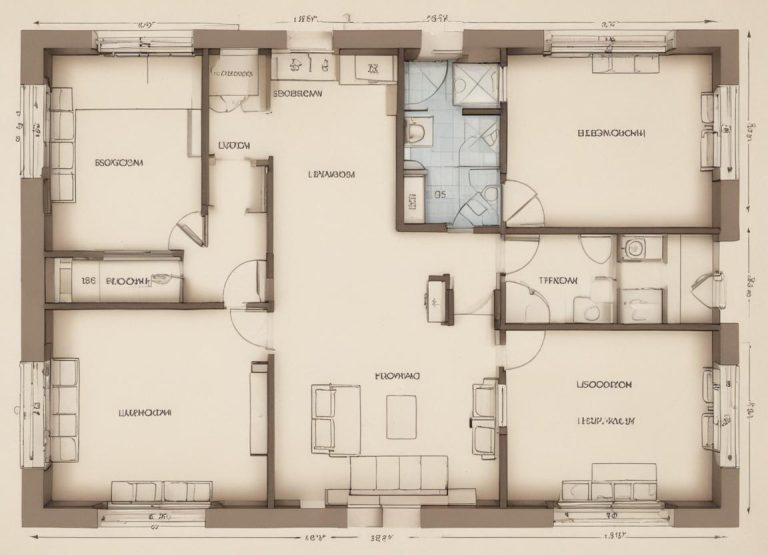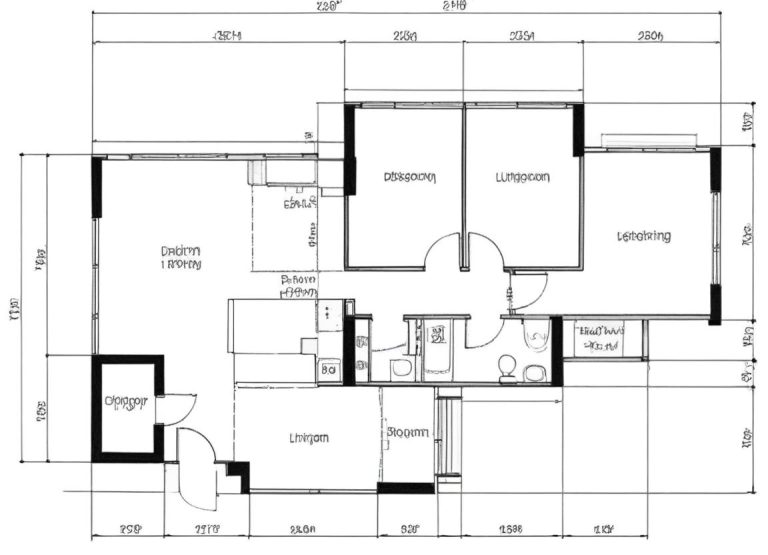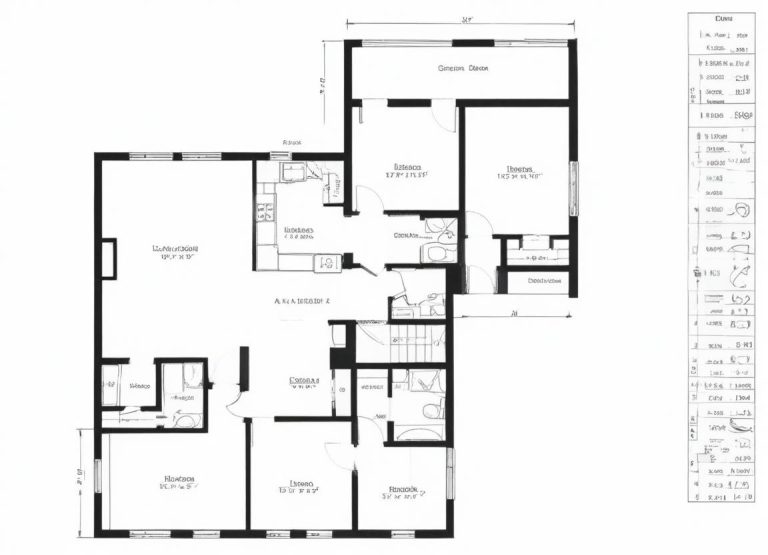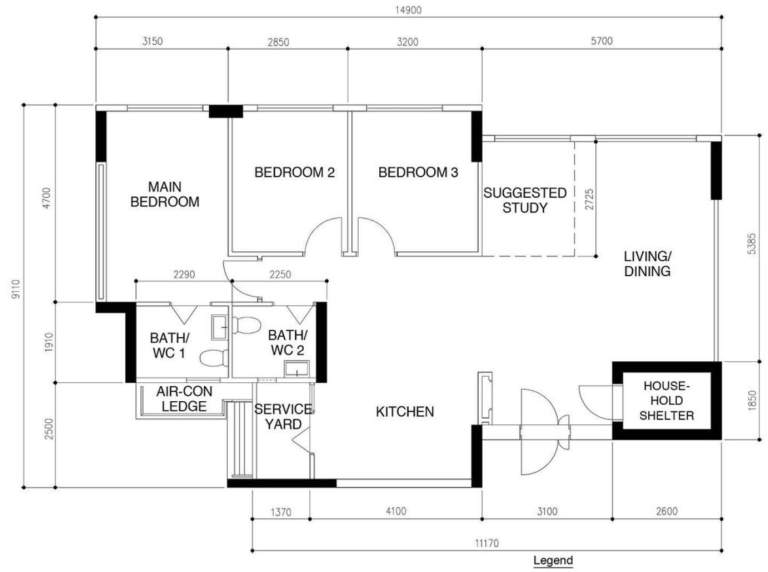Efficient Living: 4 Room BTO Floor Plan Ideas for First-Time Home Buyers
“Home is where love resides, memories are created, friends always belong, and laughter never ends.”
For first-time home buyers, especially those considering a 4 Room BTO flat, the renovation journey of creating an efficient living space can be both exciting and challenging. Have you ever wondered how to make the most out of your 4 Room BTO floor plan? With limited space, it’s crucial to maximize every inch smartly and effectively. In this guide, I’ll share some practical floor plan ideas for 4 Room BTO flats that can help you transform your new home into a comfortable and personalized sanctuary.
A 4 Room BTO flat offers ample opportunity for efficient living, with the right approach to design and layout. From understanding the standard layout to optimizing your space, personalizing your home, and working with professionals, we’ll cover it all. Whether you’re looking to create an open concept space or find storage solutions that suit your needs, this article will help guide your decisions for a truly efficient living experience.
Understanding the 4 Room BTO Layout
The first step in planning your 4 Room BTO flat is understanding its layout. Typically, a 4 Room BTO floor plan includes a living room, kitchen, three bedrooms, and two bathrooms. The size ranges from about 85 to 93 square meters, providing a cozy but versatile canvas for your creativity. For new home buyers, it’s important to set realistic expectations regarding space. The design and planning should focus on how to accommodate both functionality and comfort within the given footprint.
Every inch counts when you’re working home renovation with a limited floor plan, and understanding what you have to work with is key. The typical features of these flats include an open living and dining area, a compact kitchen, and a master bedroom with an attached bathroom. Knowing these basic elements will help you make informed decisions when it comes to customization.
Prioritizing Functionality: Layout Optimization Tips
Maximizing functionality in your 4 Room BTO is all about smart use of space. Think about multifunctional furniture—like a sofa bed or a dining table that doubles as a workspace. I’ve found that creating multifunctional areas can make a significant difference. For instance, incorporating a study nook within the living room allows you to efficiently use space without sacrificing comfort.
The layout you choose should reflect your lifestyle. If you work from home, consider integrating a home office into one of the bedrooms or the living room. You could even consider adding a foldable desk that can be tucked away when not in use to save space. For young families, optimizing the space for a play area within the living room might be a better option—consider using modular furniture that can transform from a play area to an entertainment space for adults. Another unique idea is to create a retractable wall that can be used to transform a bedroom into a multi-purpose room when needed. It’s all about making choices that add value to your day-to-day life and creating flexibility in how you use your home.
Open Concept vs. Defined Spaces
When designing your 4 Room BTO, one major decision is whether to opt for an open concept or to maintain defined spaces. An open concept layout can make your home feel more spacious, improving natural light flow and creating a sense of connectivity. However, some people prefer defined spaces to ensure privacy and keep certain areas distinct.
If you’re considering an open concept, think about how you can still maintain a degree of privacy. You could use partitions or different types of flooring to subtly separate areas while keeping the overall space open. Personally, I find that a combination of open and defined elements works best—it allows you to enjoy spaciousness while still having intimate, personal corners in your home.

Storage Solutions to Maximize Space
Storage is one of the biggest challenges in a 4 Room BTO flat, but with some clever ideas, it’s possible to keep the home clutter-free. Vertical storage is a game-changer—installing shelves high up on walls, using tall cabinets, and even making use of the space above doors can free up valuable floor space.
Under-bed storage is another great way to maximize space without adding visible clutter. Hidden storage solutions, such as ottomans with compartments or benches with storage, can also make a big difference. Keeping the home organized is key to making a small space feel comfortable and inviting.
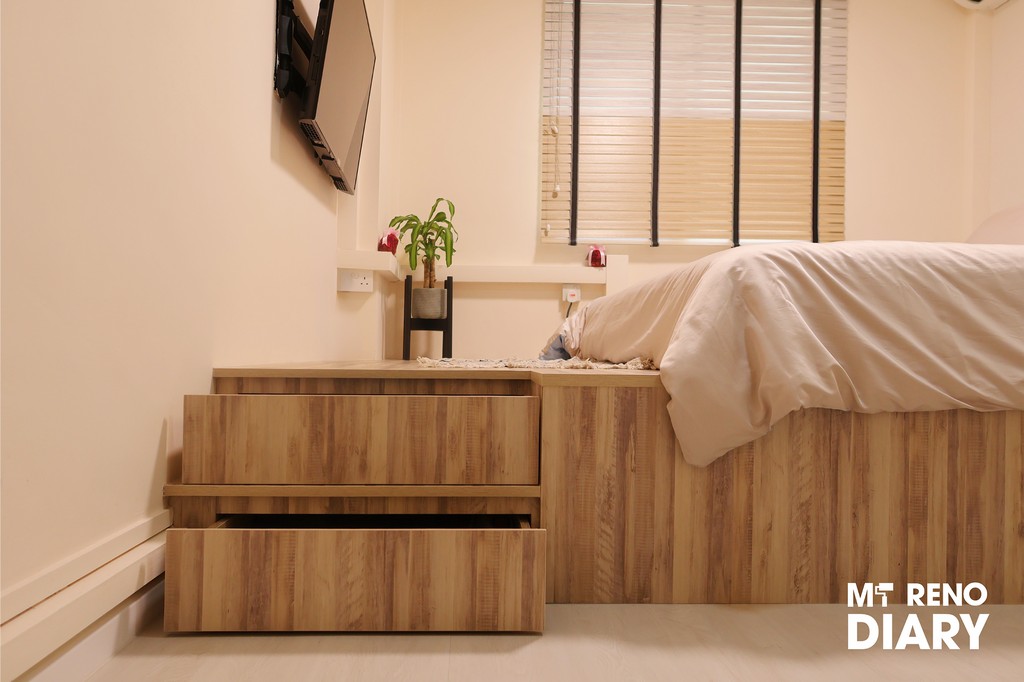
Creating a Personalized Home Design
A 4 Room BTO layout doesn’t mean you have to sacrifice personal style. There are endless ways to add your personal touch to the standard layout. Scandinavian, minimalist, and modern industrial themes are popular choices, each bringing a different ambiance to your home. For example, if you’re someone who loves simplicity, a Scandinavian theme—with its bright colors and clean lines—can make your space feel airy and cozy.
Personalization goes beyond just choosing a theme. Think about adding a feature wall that reflects your interests, or using unique furniture that tells a story. It’s your home, and every element should resonate with who you are.

Balancing Practicality and Aesthetics
While it’s important for your home to look good, practicality should never take a backseat. I believe that the best designs are those that blend beauty with functionality. For instance, a stylish divider can double as storage, or a decorative wall shelf can hold everyday items in an aesthetically pleasing way.
To make your compact home feel luxurious, think about small upgrades that have a big impact—like adding mirrors to create a sense of space or choosing high-quality finishes that bring an air of sophistication. It’s all about finding that perfect balance where function meets form.
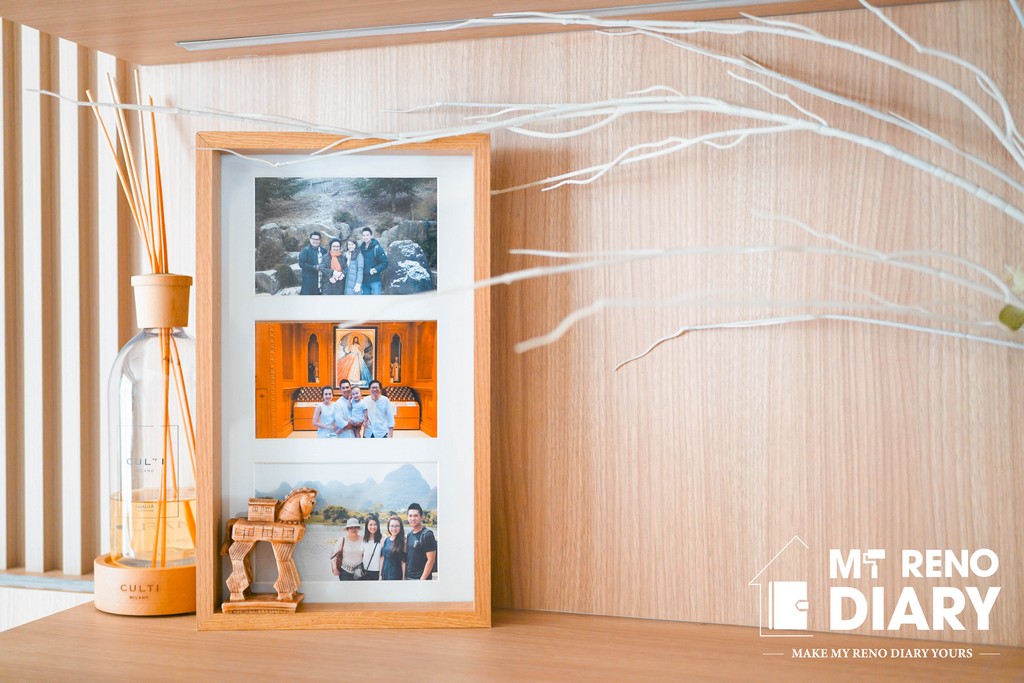
Mistakes to Avoid with a 4 Room BTO Layout
One of the most common mistakes first-time home buyers make is overfilling rooms with furniture. It’s easy to get excited and want to fill every corner, but restraint is key. A cluttered room can feel cramped, making it harder to relax. Instead, opt for fewer, more impactful pieces that serve multiple purposes.
Another mistake is not planning adequately for storage. Without enough storage solutions, clutter can quickly take over. Thoughtful planning and a bit of creativity can help ensure you have a place for everything, which in turn makes your home feel more comfortable and enjoyable. Additionally, failing to consider future needs can be a costly mistake—it’s important to think about how your storage needs may evolve over time. Another common pitfall is underestimating the importance of vertical space; neglecting wall storage opportunities means missing out on significant additional storage capacity. Finally, overlooking the flow of movement can create bottlenecks, making your space feel cramped and uncomfortable. Always plan with accessibility and ease of movement in mind.
Bringing Your Vision to Life: Collaborating with a Professional
If you’re feeling overwhelmed with the planning process, collaborating with an interior designer can be incredibly helpful. A professional can help you align your design with practical needs, ensuring that you make the most of your space. They bring a wealth of knowledge and experience, which can help you avoid common pitfalls and achieve the look you’re dreaming of.
When choosing a designer, make sure they understand your vision and are willing to work closely with you. It’s your home, after all, and your input should be at the center of the planning process.
Designing your 4 Room BTO flat is an exciting journey, full of possibilities to reflect your personality and lifestyle. Remember to focus on what works best for you, whether that means creating multifunctional spaces, opting for clever storage solutions, or balancing aesthetics with practicality. Every choice you make should bring you closer to the vision you have for your home.
So, what would your dream 4 Room BTO layout look like? Let’s start planning and turn your ideas into reality.


