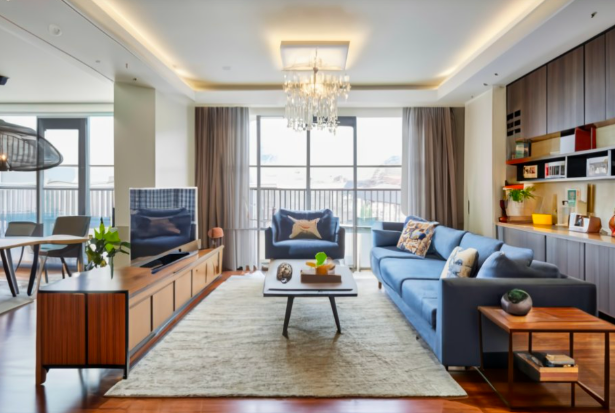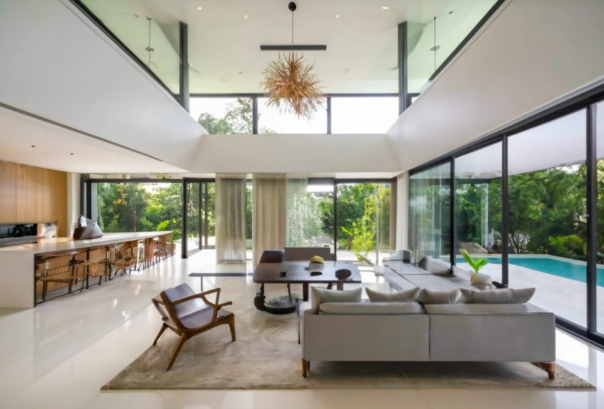The Build-To-Order (BTO) 5 room flats in Singapore offer a spacious and modern living option for families and individuals seeking to upgrade their living environment. This comprehensive guide will provide you with all the essential information you need to know about BTO 5 room flats, from understanding their features to the application process, financial considerations, and lifestyle benefits.

Key Takeaways
- Space and Functionality: BTO 5 room flats offer ample space and versatile layouts to accommodate various family needs.
- Affordability: Despite their larger size, BTO 5 room flats remain an affordable option for many Singaporeans, thanks to various grants and subsidies.
- Customization: Homeowners have the flexibility to personalize their space with modern design trends and renovation ideas.
- Community Living: These flats are located in well-planned neighborhoods with access to essential amenities and a vibrant community.
Understanding BTO 5 Room Flats
BTO 5 room flats are among the most sought-after public housing options in Singapore, offering ample living space for growing families. Typically, these flats feature three bedrooms, a living room, a dining area, a kitchen, and additional utility spaces. Compared to smaller BTO units, 5 room flats provide more flexibility in terms of layout and design, making them ideal for those who prioritize space and comfort.
Key Features
- Spacious Layouts: Designed to accommodate larger families and various lifestyle needs.
- Versatile Rooms: The three bedrooms can be used as sleeping quarters, home offices, or study areas.
- Ample Utility Spaces: Including storage rooms, service yards, and more.
- Open-Concept Living Areas: Combining the living room and dining area to create a large, multifunctional space.
- Modern Kitchens: Well-designed kitchens with ample storage and work areas.
Eligibility Criteria for BTO 5 Room Flats
To apply for a BTO 5 room flat, applicants must meet specific eligibility criteria set by the Housing & Development Board (HDB).
Income Ceiling and Family Nucleus Requirements
- Income Ceiling: The income ceiling for a BTO application is generally S$14,000 for families and S$7,000 for singles.
- Family Nucleus: Applicants must form a valid family nucleus, which can include:
- A married couple.
- Parents and children.
- A single person applying with parents.
Tips for Determining Eligibility
- Check HDB’s Website: Ensure you meet all criteria before applying.
- Consult with an HDB Officer: Get personalized advice based on your situation.
- Prepare Documentation: Gather necessary documents, such as income statements and identification, to streamline the application process.

Application Process for BTO 5 Room Flats
Step-by-Step Guide
- Check Eligibility: Verify your eligibility on the HDB website.
- Submit Application: Apply online during the launch period.
- Balloting: Wait for ballot results to determine your queue position.
- Flat Selection: If successful, select your preferred unit based on availability.
- Sign Agreement: Complete the necessary paperwork and financial arrangements.
Important Dates and Deadlines
- Application Period: Typically open for a week during each launch.
- Ballot Results: Announced a few weeks after the application period closes.
- Flat Selection: Scheduled based on queue position, usually within a few months.
Tips for a Successful Application
- Apply Early: Submit your application as soon as the launch opens.
- Be Flexible: Consider various unit types and locations to improve your chances.
- Stay Informed: Regularly check the HDB portal for updates and deadlines.

Design and Layout Options for BTO 5 Room Flats
BTO 5 room flats come with a variety of floor plans to suit different preferences and lifestyles.
Overview of Available Floor Plans
- Three Bedrooms: Spacious rooms that can be used as bedrooms, home offices, or study areas.
- Open-Concept Living Areas: Combining the living room and dining area to create a large, multifunctional space.
- Modern Kitchens: Well-designed kitchens with ample storage and work areas.
Customization and Renovation Possibilities
Homeowners have the flexibility to personalize their flats to match their tastes and needs. Popular customization options include:
- Renovating Kitchens and Bathrooms: Upgrading fixtures and fittings to enhance functionality and aesthetics.
- Creating Open-Concept Spaces: Removing non-structural walls to create a more open and spacious living area.
- Installing Built-In Furniture: Maximizing storage with custom built-ins.
- Incorporating Smart Home Features: Adding technology for convenience and efficiency.
Financial Considerations for BTO 5 Room Flats
Pricing Information and Payment Schemes
BTO 5 room flats are priced competitively to make them accessible to a wide range of buyers. The pricing depends on the location and the specific project.
- Initial Costs: Include the down payment, stamp duty, and legal fees.
- Payment Schemes:
- Staggered Downpayment Scheme: Allows buyers to pay the downpayment in two stages.
- Deferred Payment Scheme: Enables buyers to defer part of the downpayment until they collect the keys.
Budgeting Tips and Initial Costs
- Downpayment: Typically 10% to 20% of the purchase price.
- Stamp Duty: A tax payable on the purchase of the property.
- Legal Fees: Fees for conveyancing and other legal services.
Available Grants and Subsidies
- Enhanced CPF Housing Grant (EHG): Based on household income, up to S$80,000.
- Proximity Housing Grant (PHG): For families buying a flat to live with or near their parents or children, up to S$30,000.

Living in a BTO 5 Room Flat: Lifestyle and Community
BTO 5 room flats are designed to offer a high quality of life with a focus on community and convenience.
Description of the Living Environment and Community Amenities
- Family-Friendly Environment: Safe neighborhoods with playgrounds and parks.
- Comprehensive Amenities: Access to schools, healthcare facilities, shopping centers, and public transport.
- Social Activities: Community centers and clubs offering various activities and events.
Sustainability and Eco-Friendliness
Green Features Incorporated in BTO 5 Room Flats
- Energy-Efficient Appliances: Encouraging sustainable living.
- Water-Saving Fixtures: Reducing water consumption.
- Green Building Materials: Use of eco-friendly materials in construction.
Benefits of Sustainable Living
- Lower Utility Bills: Reduced energy and water usage.
- Healthier Environment: Improved air quality and green spaces.
Conclusion
BTO 5 room flats provide an excellent opportunity for Singaporean families to secure spacious, modern, and affordable housing. With a variety of design and customization options, financial support through grants and subsidies, and a focus on community living, these flats offer a comprehensive solution to meet diverse housing needs.
Table: Key Aspects of BTO 5 Room Flats
| Aspect | Details |
| Location & Accessibility | Convenient locations with good connectivity |
| Community & Amenities | Schools, parks, shopping centers, transport |
| Eligibility Criteria | Income ceiling, family nucleus requirements |
| Application Process | Eligibility, application, balloting, flat selection |
| Unit Types & Sizes | Spacious layouts, customizable options |
| Customization Options | Design trends, renovation ideas |
| Financial Considerations | Pricing, payment schemes, budgeting tips |
| Grants & Subsidies | Enhanced CPF Housing Grant, Proximity Housing Grant |
| Lifestyle & Community | Family-friendly environment, social activities |
| Future Developments | Infrastructure improvements, potential value increase |
| Sustainability Features | Energy-efficient, eco-friendly materials |
| Benefits of Green Living | Lower utility bills, healthier environment |


