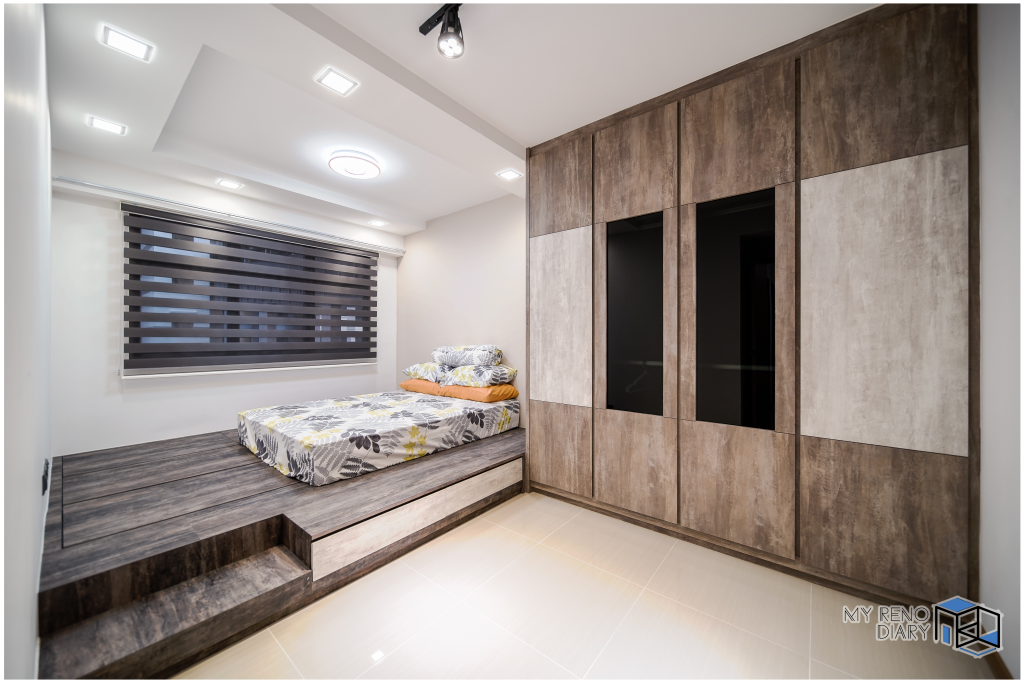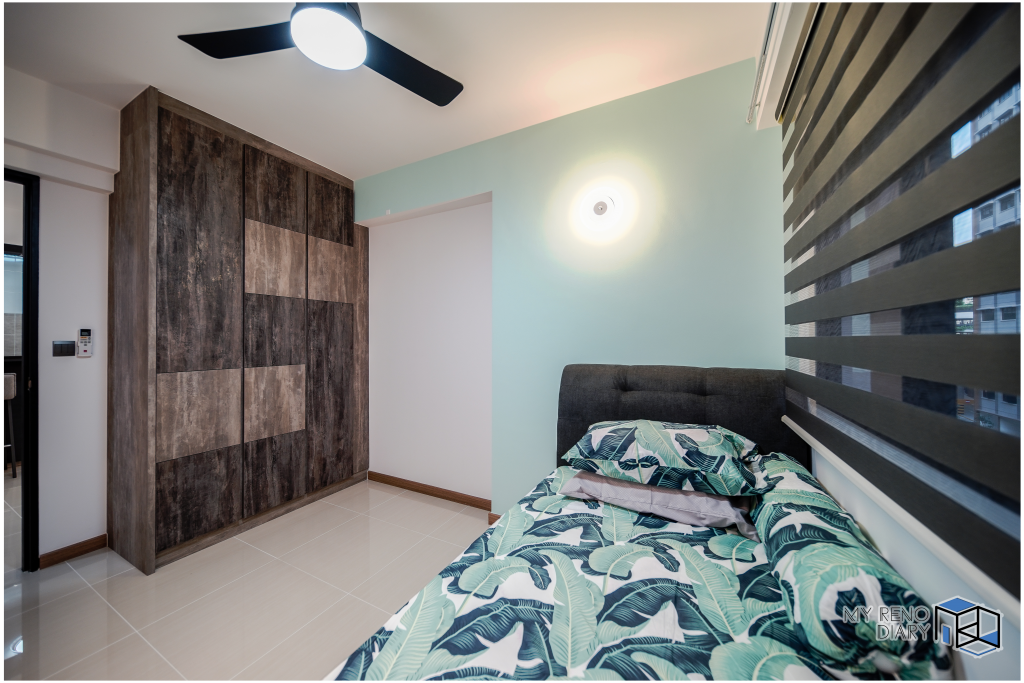Do you want to give yourself a break from the rigidity of traditional wardrobes? Do you want to save space and make your master bedroom a comfortable place for you to rest?
In an HDB master bedroom with a walk-in wardrobe, you have a choice of either purchasing a walk-in wardrobe that can fit into your limited space or buying one from the market that can be transported and stored in your master bedroom. This is something that you may want to consider when you are choosing what type of wardrobe you will buy.

If you choose to purchase a traditional walk-in wardrobe, you’ll likely find yourself lugging it around your house every time you need to change your clothes. And you’ll find yourself having to keep your clothes in two different places – your master bedroom closet and your living room closet. And it’s going to feel like you’re not even living in your own house because you’ll be spending so much of your time just moving around your home.
In this article, I’m going to give you tips to help you get the most from your walk-in-wardrobe in HDB master bedroom without giving up too much space and with the minimum amount of effort. These are the easiest and best ideas to help you create the best walk-in wardrobes for your HDB master bedroom.
Use sliding doors
if you have limited space in your HDB master bedroom to create a walk-in wardrobe, you can save some space by using sliding doors. There are two types of doors that can be used as walk-in wardrobes: full-length and half-width. Full-length doors measure 60 inches wide and can hold up to 35 pounds. Half-width doors measure 30 inches wide and can hold up to 20 pounds. It all depends on the space of your master bedroom.
Mirrored walls could never go wrong
Mirrored wall cabinets allow you to get the most storage space possible, and this sleek design will give a modern update to the simplest of spaces. It is also practical as it will help you to make your walk-in closet more spacious. And with a full-length mirror on the wall, you can also help yourself get ready. So, an enclosed closet with doors helps you make your closet space organized and clutter-free.
Mirrored wardrobe doors
Unlike mirrored walls, mirrored wardrobe doors are only applied in your wardrobe instead of your wall. In addition, using mirrored wardrobe is not as expensive as applying mirrored walls. If you prefer a wider walking aisle, but still need the storage space, then this layout is for those who prefer a bigger area for their bed since there is more room.
Plus, when you add LED lights to the mirror looks very classy as well. It gives a glamorous feel to the entire closet area. Inside the closet, you can customize with the number of hanging racks and drawers you need in order to store your clothes, shoes, or bags.
Walk-in wardrobe built-in with bed
If you have limited floor space in your bedroom, you might want to consider a platform bed that attaches to the built-in wardrobe. This platform help make the space between the bed and the closet easier to access, and they don’t make the room feel too cramped.
Use a wall divider for limited space in your master bedroom
If you want to be able to use your closet space without disturbing anyone in the room, you should install a divider that will help you do just that. This closet design will provide you with added privacy and more storage space for your clothes, shoes, and handbags.
Clothes are an essential part of our lives. They show who we are and how we want to be seen. But they’re not just for wearing, they’re also part of our interior design. We all spend plenty of time choosing the right outfit for a big date or even a job interview. But what about the walk-in wardrobe in your small master bedroom? Too few people put as much effort into this room!
My RenoDiary is the right interior design to create a beautiful new way to store your clothes in a space-saving way that is also easy on the eye. With plenty of options available, you can create your very own walk-in closet designs for your HDB master bedroom.





