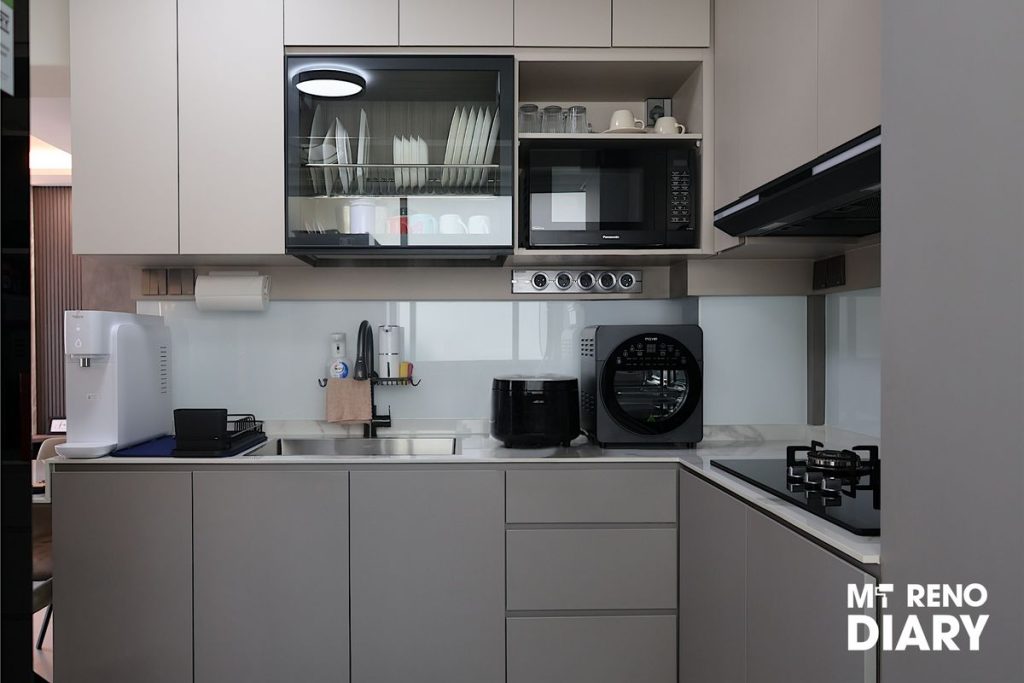Imagine stepping into a kitchen that not only dazzles the eye but also flows seamlessly with your every move, where every utensil, ingredient, and appliance is exactly where you need it. This is the dream of every homeowner, and it all begins with choosing the best kitchen layout. But with so many options available, how do you know which layout will transform your space into a haven for culinary creativity? If you’re contemplating a kitchen revamp, you’re likely asking yourself, “What is the most efficient kitchen layout?” It’s a question that resonates deeply, especially when the stakes are high, such as in the compact kitchens of HDBs, BTOs, or condos. The right layout can make the difference between a chaotic cooking environment and one that feels like a natural extension of your home’s rhythm.
In this guide, I will take you through the best kitchen layouts that not only elevate your cooking experience but also bring harmony to your daily routines. Here at MT Reno Diary, we understand that your kitchen isn’t just a place to prepare meals—it’s the heart of your home. That’s why we offer comprehensive renovation and interior design services tailored to your unique needs, ensuring that every aspect of your kitchen is designed with personalized attention to detail.
Before you dive into the renovation process, let’s explore six popular kitchen layouts that could be the key to achieving that flawless cooking experience you’ve always desired.
1. U-Shaped LayoutWhat Are the 6 Types of Kitchen Layouts?
If you’re lucky enough to have extra space in your Singapore home, a U-shaped kitchen might be the best layout for you. This design features worktops, overhead cabinets, and base cabinets that run along three adjacent walls, creating a highly efficient workspace. Pros: Ample work and storage space Everything is within easy reach Great for multiple cooks Supports the addition of an island if space permits Cons: Not ideal for small spaces Can be expensive Corners of base cabinets might be hard to access

2. L-Shaped Layout
The L-shaped kitchen is one of the most popular layouts, thanks to its versatility. This design works in almost any space, making it especially convenient for small kitchens. Pros: Ideal for open-plan homes The golden triangle works best in this layout Allows room for corner storage Cons: Can be inefficient in larger kitchens Extra space and cabinetry can mean more maintenance 3. G-Shaped Layout

A variation of the U-shaped layout, the G-shaped kitchen adds an extra counter—called a peninsula—that can be used as a breakfast counter or for additional storage. This layout allows for two work triangles, boosting efficiency. Pros: Creates extra counter space Ideal for narrow spaces The peninsula can act as a divider to define spaces Cons: Foot traffic can be disrupted Difficult access to corner storage Can make small kitchens feel cramped
4. Kitchen Island Layout
The most creative kitchen layout on this list is the island kitchen. An island is your playground, where you can be as creative as you like with size, countertop material, lighting, and more. Pros: Extra storage and prep space Option to add seating in the kitchen Creates a focal point for your kitchen layout Cons: Can end up as dead space if not utilized well Installing an island may add to renovation costs 5. Parallel or Galley Layout
For small spaces, the galley kitchen layout is often the best option. It features counters running along opposite walls, with a single lane for traffic. Pros: Highly efficient layout Plenty of storage with numerous cabinets Works well if there’s a door or window at one end Cons: Can get crowded if the walkway is too narrow No scope for adding corner units
6. One-Wall or Open Kitchen Layout
Perfect for compact homes with an open concept, the one-wall kitchen is a minimalist’s dream. As the name suggests, this layout requires just one wall to create a functional kitchen. Pros: Best for cramped spaces Ideal for those who prefer open kitchens Allows free movement to and from the counter More cost-effective than other layouts Cons: Limits cabinet or storage options to the length of the wall Fumes and oils from cooking can spread into other areas of your home Might need a kitchen island to define the kitchen area Now that you have an overview of what these kitchen layouts offer, you might be wondering which one is the best for your needs. Let me break it down for you: If you have ample space and are planning a complete renovation, consider an L-shaped or U-shaped layout. For smaller spaces, a G-shaped or peninsula layout could be the most practical choice. If your home has an open-plan setting, galley kitchens and one-wall kitchens are your best bets. Whatever kitchen layout you choose, always prioritize practicality. Opt for a design that supports your cooking habits and enhances your kitchen’s functionality. We hope you found these kitchen layout ideas useful! If you want your home to be as efficient and stylish as these layouts, MT Reno Diary is here to help. Book an online consultation with us today and let’s bring your dream kitchen to life. What Is the Best Kitchen Layout for You?
How Can MT Reno Diary Help You?



