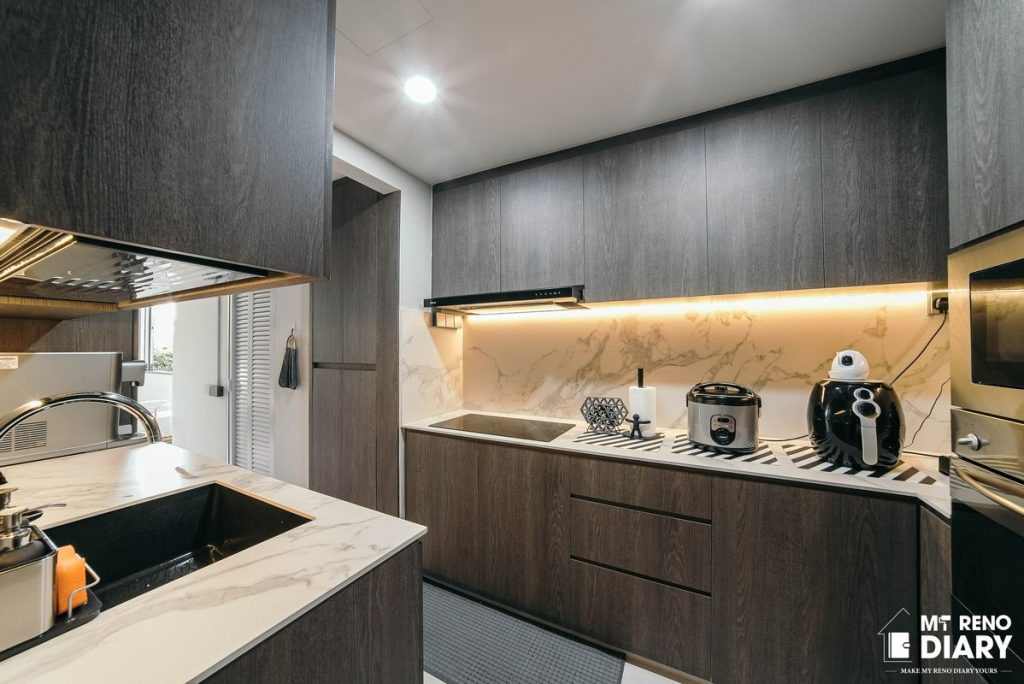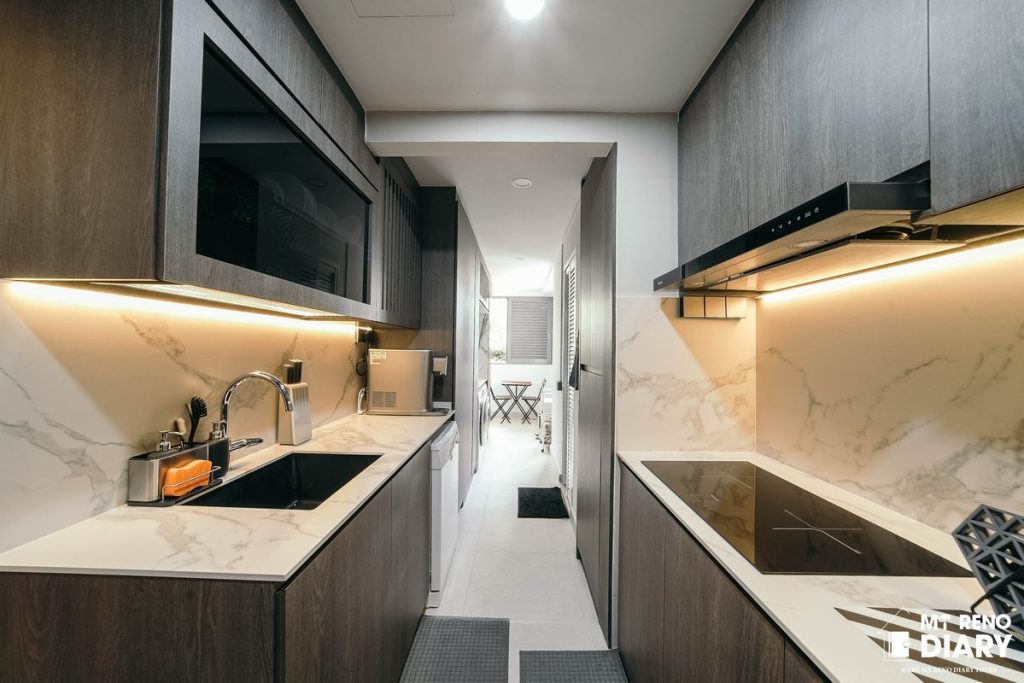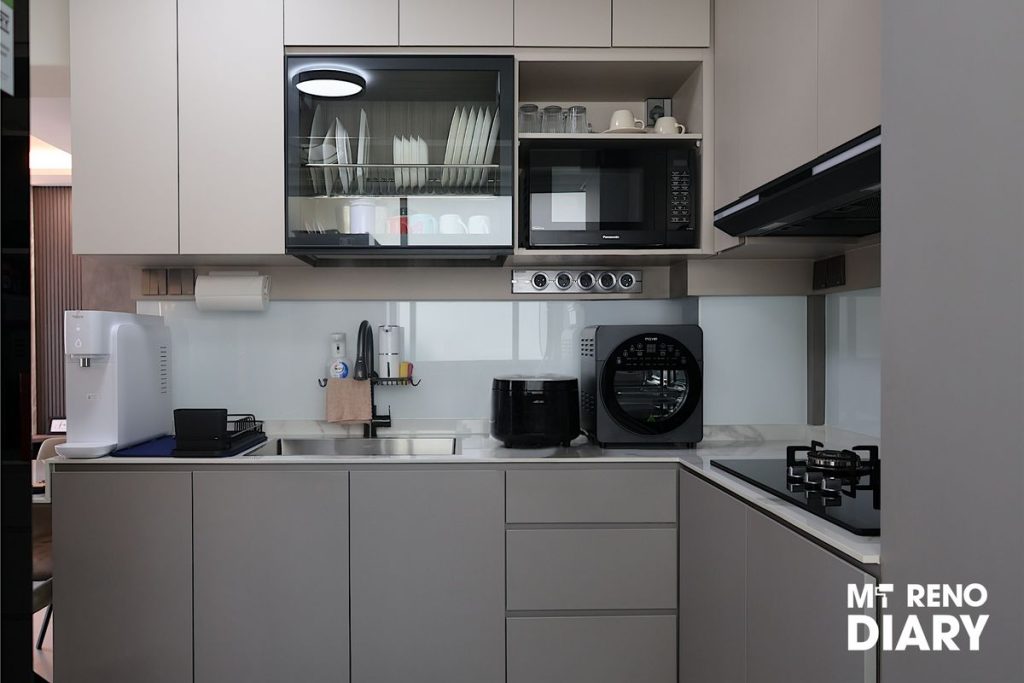“A well-designed kitchen is the soul of a functional home—where style and purpose effortlessly blend into daily living.”
For homeowners in Singapore, especially those living in 4-room HDB flats, the kitchen is often a small yet essential space. Creating a kitchen that is both stylish and highly functional starts with choosing the right kitchen cabinet designs. Cabinets are not just storage solutions; they shape the overall aesthetics and functionality of your HDB kitchen design.
At MRD, we focus on space-efficient cabinetry that transforms small HDB kitchens into modern, clutter-free, and visually stunning spaces. By understanding your needs for storage and aesthetics, we craft designs that optimize every inch of your kitchen, enhancing its style and usability.

Challenges in 4-Room HDB Kitchen Cabinet Design
Homeowners often face the following difficulties:
- Limited Space: Poor cabinet choices make small kitchens feel cramped.
- Inefficient Layouts: Awkward corners and poor flow disrupt functionality.
- Balancing Style and Function: Achieving modern, sleek designs while ensuring adequate storage.
These issues can be solved with the right HDB kitchen design. Modern cabinetry systems offer innovative storage, maximize space, and bring a stylish aesthetic to the heart of every home.
Optimizing Your Kitchen Layout for Better Cabinet Design
The layout of your kitchen is crucial in determining how effective your cabinets will be. Tailoring cabinet designs to match the layout improves workflow, storage, and appearance.
1. L-Shaped Kitchen Layout
The L-shaped layout is perfect for compact kitchens in 4-room HDB flats. It utilizes two adjoining walls to maximize storage while keeping the space open.
Key Features:
- Seamless integration of upper and lower cabinets.
- Corner spaces optimized with pull-out mechanisms.
- Provides ample countertop space for food preparation.
| Cabinet Feature | Benefits | Estimated Cost (SGD) |
| Corner pull-out carousels | Utilizes hidden corner spaces. | $800 – $1,500 |
| Wall-mounted upper cabinets | Adds vertical storage. | $1,200 – $2,000 |
2. Galley Kitchen Layout
For narrow kitchens, the galley layout incorporates two parallel cabinetry systems. This design creates efficient storage and a smooth workflow.
Key Features:
- Vertical cabinets for full-height storage.
- Under-counter drawers for hidden storage.
- Open shelves for easy access and added style.
| Cabinet Feature | Benefits | Estimated Cost (SGD) |
| Full-height pantry cabinets | Increases vertical storage. | $1,500 – $3,000 |
| Soft-close drawers | Organizes cutlery and utensils. | $1,000 – $2,500 |
Choosing the Right Materials for Durability and Style
Selecting the right material for your cabinets ensures they remain durable, easy to maintain, and stylish. For HDB kitchen design, materials must withstand moisture, heat, and daily wear.
| Material | Advantages | Estimated Cost (SGD) |
| Laminate | Affordable, durable, and moisture-resistant. | $80 – $150 per ft run |
| Plywood | Lightweight and durable with various finishes. | $120 – $200 per ft run |
| Acrylic Finish | High-gloss and modern look. | $150 – $250 per ft run |
| Solid Wood | Natural texture and timeless appeal. | $250 – $400 per ft run |
Tip: Combine matte laminate finishes with wood-textured countertops for a clean yet warm Scandinavian-inspired look.
Smart Storage Solutions for Your 4-Room HDB Kitchen
Modern cabinetry includes innovative storage solutions to declutter the kitchen and maximize space.
1. Vertical Storage Solutions
Tall cabinets and open shelving provide ample storage without taking up floor space.
2. Pull-Out Pantries
Slim, pull-out cabinets are ideal for organizing condiments and dry goods in tight spaces.
3. Hidden Compartments
Incorporate hidden drawers within larger cabinets for organized storage of smaller items.
4. Corner Carousels
Optimize hard-to-reach corners with rotating shelves or pull-out units.
| Storage Feature | Benefits | Estimated Cost (SGD) |
| Pull-out pantry shelves | Slim storage for condiments. | $500 – $1,200 |
| Hidden soft-close drawers | Keeps clutter out of sight. | $1,000 – $2,000 |
| Corner carousels | Maximizes awkward spaces. | $800 – $1,500 |

Colors and Finishes for a Stylish HDB Kitchen
A thoughtful color palette transforms your kitchen into an inviting and elegant space.
Neutral Hues for a Spacious Look
- White and Cream: Brightens the kitchen and creates the illusion of space.
- Light Wood Tones: Adds warmth and a natural aesthetic.
- Grey and Taupe: Brings subtle sophistication to modern kitchens.
Popular Finishes
- Matte finishes for a contemporary look.
- Glossy acrylic for a sleek and reflective surface.
Mistake to Avoid: Choosing the Wrong Kitchen Layout
Choosing an inappropriate layout can result in wasted space and inefficiency. For small kitchens in 4-room HDB flats, avoid bulky or traditional cabinet styles that clutter the area.
Solution: Work with experts to design space-efficient layouts, such as L-shaped or galley kitchens, and integrate sleek, custom-built cabinetry that meets your needs.
Why MRD is the Best Choice for Your HDB Kitchen Renovation
At MRD, we bring together affordability, style, and functionality to create the perfect kitchen for your 4-room HDB flat. Here’s why homeowners trust us:
- Tailored Cabinet Designs: Custom solutions to maximize space and storage.
- Premium Materials: Durable finishes that last for years.
- Transparent Pricing: No hidden costs—affordable solutions for every budget.
- Comprehensive Renovation Services: From design to installation, we ensure seamless execution.
We are always here for you to do whatever you need, transforming your kitchen into the heart of every home.
Final Thoughts
Designing a stylish and functional kitchen begins with selecting the right cabinetry. For 4-room HDB flats, smart layouts, durable materials, and clever storage solutions are key to creating a space that meets your needs while reflecting your style.
What kitchen cabinet style speaks to you? Let MRD help you reimagine your space with modern designs tailored for your home.




