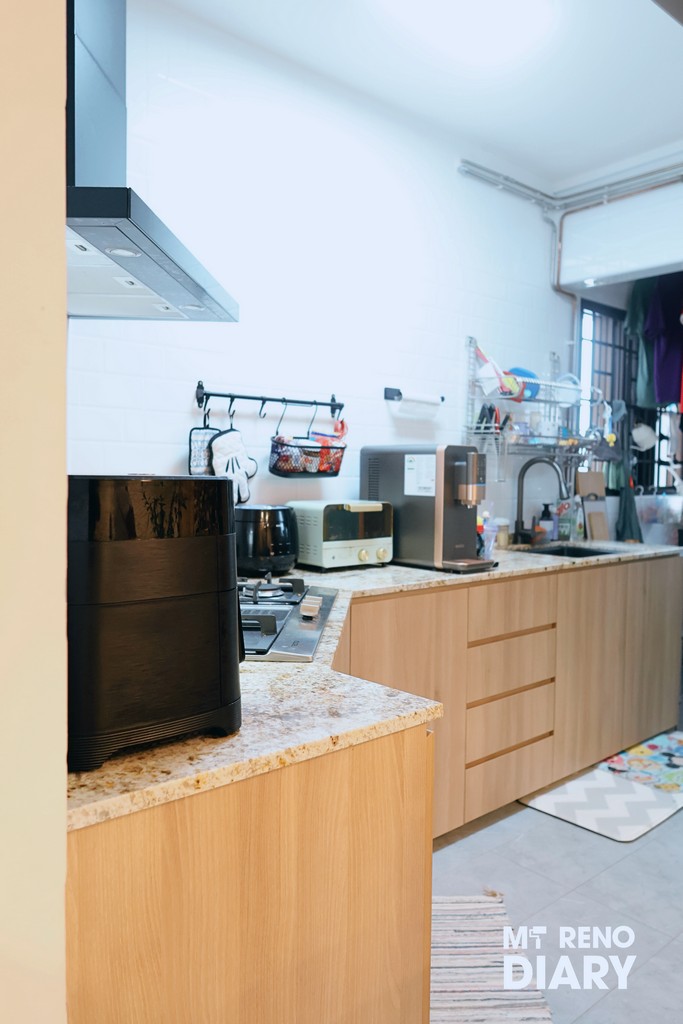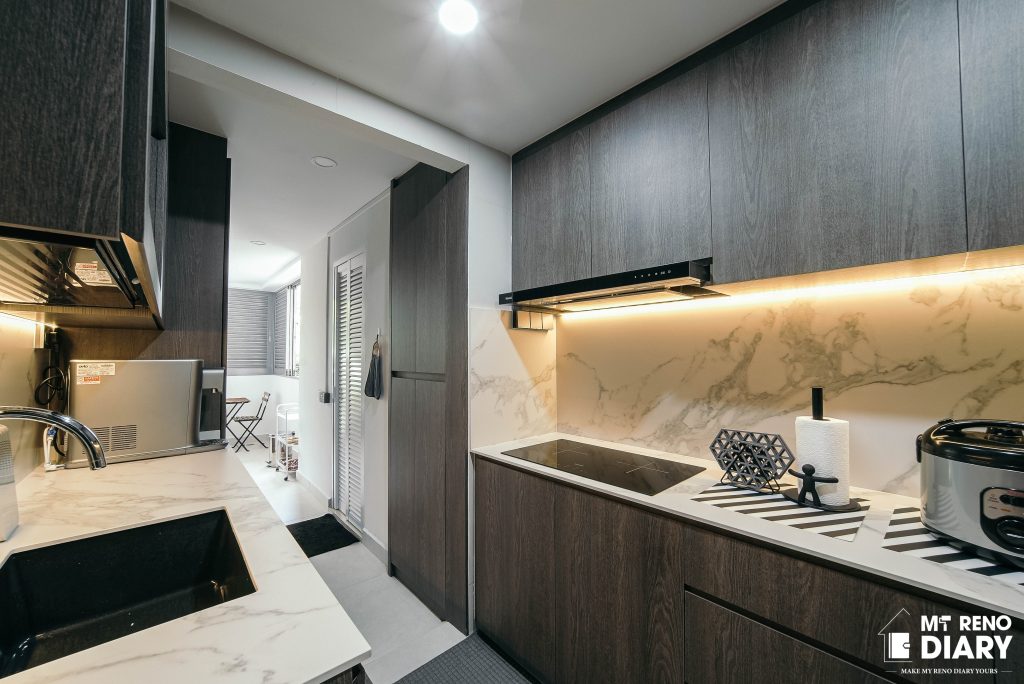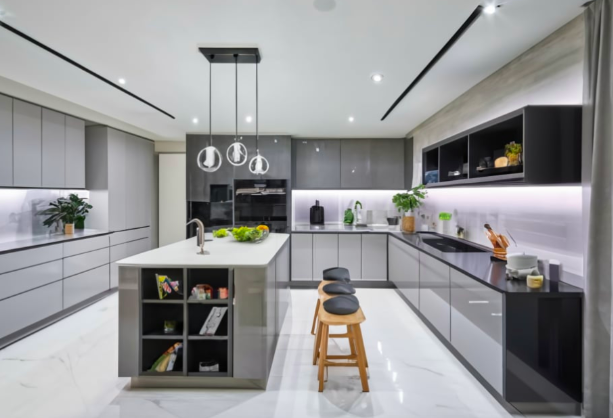“The kitchen is the heart of the home, where meals are created, stories are shared, and bonds are strengthened.” However, in a 4-room HDB flat, limited space often makes designing a functional and stylish kitchen a real challenge. Whether you’re dealing with awkward layouts, insufficient storage, or the desire to incorporate modern styles, a well-thought-out plan can make all the difference.
For homeowners in Singapore, the need for creative yet practical kitchen designs that fit a modern lifestyle has never been greater. At MRD, we specialize in crafting innovative and functional kitchens tailored specifically to HDB flats. Whether you’re looking for an open-concept kitchen design, a space-saving galley kitchen layout for HDB, or maximizing your kitchen storage with smart solutions, this guide will give you fresh insights and ideas.

Challenges of Designing a 4-Room HDB Kitchen
Kitchens in 4-room HDB flats often come with spatial limitations that make homeowners feel constrained. The narrow layout, combined with the need for storage and functionality, leaves little room for creativity.
The challenges usually include:
- Maximizing Kitchen Storage: Homeowners struggle with utilizing every inch effectively.
- Balancing Functionality with Style: Fitting modern appliances and stylish finishes into small kitchens can seem impossible.
- Layout Limitations: The fixed dimensions of a 4-room HDB flat often make it difficult to implement innovative kitchen layouts.
Modern HDB Kitchen Ideas: Finding the Right Layout
Choosing the right layout for your HDB kitchen is essential for creating a space that feels open, practical, and organized. Below are some innovative layouts suited for 4-room HDB flats.
1. L-Shaped HDB Kitchen Design
The L-shaped layout is one of the most popular options for 4-room HDB kitchen designs. It optimizes corner spaces while creating a smooth flow between your cooking, prep, and storage areas.
Why Choose It?
- Ideal for compact spaces.
- Offers ample counter space without cramping the kitchen.
- Allows for the integration of appliances and cabinets along two walls.
| Elements | Cost Range (SGD) |
| Laminate Countertops | $80 – $120 per foot |
| Custom Carpentry | $3,000 – $8,000 |
| Tile Flooring | $5 – $8 per square ft |
2. U-Shaped Kitchen for HDB
For homeowners who want maximum counter space, the U-shaped kitchen is perfect. It uses three connected walls to create an efficient workflow.
Key Benefits
- Provides maximum storage options with overhead cabinets.
- Offers designated zones for cooking, cleaning, and prep work.
- Works well with integrated kitchen appliances.
| Space-Saving Ideas | Benefits |
| Overhead Cabinets | Maximizes vertical space. |
| Under-Sink Storage | Hides cleaning supplies effectively. |
| Pull-Out Drawers | Offers better accessibility. |
3. Galley Kitchen Layout for HDB
The galley layout features two parallel counters that optimize narrow kitchen spaces, making it highly functional for small HDB kitchens.
Why It’s Great for Small Kitchen Spaces
- Perfect for creating a streamlined workflow.
- Makes efficient use of both sides of the kitchen.
- Easy to customize with kitchen cabinet design ideas.

Innovative Kitchen Design Solutions for Limited Space
To make the most of your 4-room HDB kitchen, incorporating space-saving kitchen ideas and smart storage solutions is essential.
1. Maximizing Kitchen Storage
Limited space doesn’t mean you have to compromise on storage. MRD’s creative carpentry solutions include:
- Vertical storage with tall cabinets.
- Pull-out pantries for narrow spaces.
- Multi-functional kitchen islands with hidden compartments.
2. Creating New Dimensions with Tile Selection
Your tile choice can visually enhance the kitchen’s appearance.
- Light-colored tiles: Make the space look bigger.
- Textured tiles: Add character without overwhelming the design.
- Mosaic tiles: Provide unique patterns that complement modern HDB kitchens.
| Tile Type | Cost (SGD per sq ft) | Durability | Aesthetic Impact |
| Ceramic | $2 – $4 | Medium | Neutral and versatile. |
| Porcelain | $5 – $8 | High | Sleek and contemporary. |
| Mosaic | $8 – $15 | High | Stylish and eye-catching. |
Practical Kitchen Designs: Integrating Functionality with Style
Modern homeowners desire kitchens that are as stylish as they are functional. Some key features to consider include:
1. Open-Concept Kitchen Designs
By removing walls and integrating the kitchen with your dining or living area, you create an open-concept kitchen. This design gives the illusion of space while making it easier for families to interact.
2. Kitchen Island for HDB Kitchens
A compact kitchen island adds both storage and counter space. It can also serve as a dining table for smaller households.
3. Smart Kitchen Organization
Innovative solutions such as lazy Susans, hidden pull-out drawers, and hanging racks keep your kitchen clutter-free.
Affordable Kitchen Renovation Tips
Achieving a beautiful kitchen doesn’t mean exceeding your budget. Here are ways to renovate smartly:
- Opt for laminate finishes instead of solid wood.
- Choose open shelving to save on carpentry costs.
- Use LED lighting for long-term savings.
At MRD, we are always here for you to do whatever you need to make your dream kitchen a reality. Our renovation services focus on delivering creative designs while maintaining affordability for homeowners in Singapore.
Why Choose MRD for Your HDB Kitchen Renovation?
MRD specializes in creating innovative 4-room HDB kitchen designs that combine functionality with style. Our comprehensive services include:
- Customized kitchen layouts for limited spaces.
- Smart storage solutions tailored to your needs.
- Affordable renovation packages with transparent pricing.
Final Thoughts
Your kitchen can be more than just a place for cooking—it can be a stylish, functional hub that suits your lifestyle. Whether you’re looking for an L-shaped HDB kitchen design, a U-shaped layout, or small kitchen space solutions, the right design can make all the difference.
So, what’s your vision for the perfect kitchen? How will you combine style and practicality to transform your 4-room HDB flat?




