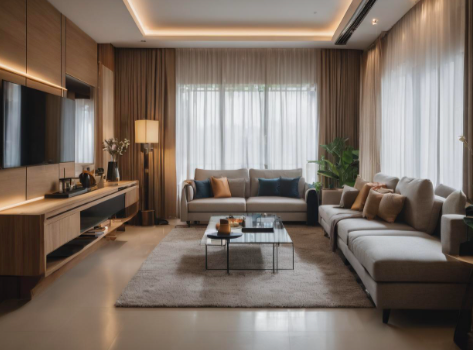Maximizing space is an inherent challenge in Singapore’s HDB maisonettes, but fear not, savvy homeowners! With a touch of creativity and these space-smart design ideas, you can transform your maisonette into a haven of functionality and style.
What is HDB Maisonettes?
HDB Maisonettes are two-story HDB flats that have the living, dining, and kitchen areas on the lower floor and the bedrooms on the upper level. They are larger than regular HDB flats, with units spanning from around 1,540 sq ft to 1,760 sq ft, and come in three types: five-room maisonettes, executive maisonettes, and penthouse maisonettes. Executive Maisonettes (EMs) are a type of HDB flat that are no longer in production and were replaced by Executive Condos. Maisonettes are considered to be the unicorns of HDB properties in Singapore because of their rarity and spaciousness. They offer more space per square foot than regular HDB flats and are ideal for larger families. The third bathroom on the lower floor is also a big draw as it can double up as a maid’s bathroom. Maisonettes give off the landed property vibe, which owners can enjoy without paying for the price of private landed property.
HDB Maisonettes Design Ideas Singapore
1. Embrace Verticality:
- Loft Up: Utilize the double-height space to create a mezzanine level for a bedroom, study, or entertainment area. This instantly adds usable square footage without sacrificing ground floor space.
- Tall Storage Solutions: Floor-to-ceiling cabinetry in living areas and bedrooms maximizes vertical space and keeps clutter at bay. Consider sliding or folding doors for added space efficiency.
- Built-in Furniture: Opt for built-in beds, desks, and benches along walls to eliminate bulky furniture pieces and create clean lines.
2. Blur the Lines:
- Open-Concept Living: Knock down non-essential walls to create a more spacious and airy feel. Integrate the living, dining, and kitchen areas into a unified social space.
- Multifunctional Furniture: Choose furniture that serves multiple purposes, like ottomans with storage or sofa beds. This reduces clutter and maximizes functionality in smaller spaces.
- Sliding Partitions: Use sliding partitions or screens to divide large spaces into smaller areas when needed, providing flexibility and privacy.
3. Let the Light In:
- Floor-to-Ceiling Windows: Maximize natural light with large windows or patio doors. This brightens the interior and visually expands the space.
- Light and Reflective Surfaces: Opt for light-colored walls, mirrors, and glossy finishes to reflect light and make the space feel larger.
- Strategic Lighting: Layer task lighting, ambient lighting, and accent lighting to create a warm and inviting atmosphere while highlighting different areas.
4. Storage Hacks:
- Hidden Storage: Utilize under-stair areas, built-in niches, and even furniture with hidden compartments to store away belongings discreetly.
- Vertical Storage Units: Install hanging shelves, wall-mounted organizers, and pegboards to keep essentials easily accessible and off the floor.
- Declutter Regularly: Regularly declutter and purge unused items to prevent clutter from accumulating and eating up valuable space.
5. Embrace the Outdoors:
- Balcony Transformation: Extend your living space by converting your balcony into a cozy reading nook, herb garden, or even a mini dining area.
- Vertical Greenery: Utilize hanging planters, wall-mounted terrariums, and vertical gardens to bring nature indoors and add visual interest without sacrificing floor space.
- Sliding Glass Doors: Install sliding glass doors to seamlessly connect your indoor and outdoor spaces, creating a sense of spaciousness and light.
What are The Benefits of Hiring an Interior Designer for HDB Maisonettes?
Hiring an interior designer for HDB Maisonettes offers several benefits, including:
- Tailored designs to suit your needs: Interior designers have the expertise to create a space that caters to your lifestyle, tastes, and requirements. They can transform your HDB Maisonette into a truly personalized and functional space.
- Professional assessment and planning: Interior designers possess the knowledge and experience to assess your space and create a comprehensive plan for the design and renovation process.
- Proper planning and budgeting: Designers can help you optimize your budget and manage the project efficiently, ensuring that your HDB Maisonette is designed within your financial constraints.
- Access to resources and experience: Interior designers have access to a wide range of resources, including materials, fabrics, and furniture options, which can elevate the design of your home.
- Avoiding costly mistakes: Hiring an interior designer can help you avoid making expensive mistakes and ensure that your HDB Maisonette’s design increases the overall value of your property.
- Expert advice and guidance: Interior designers can provide valuable insights and recommendations based on their industry knowledge, ensuring that your HDB Maisonette is both aesthetically pleasing and functional.
- Project management: Designers can manage the renovation process, coordinate with contractors, and ensure that the work is completed on an agreed timeline.
- One-stop solution: Interior designers often have their own team of subcontractors who are reliable, making it easier for you to manage the entire design and renovation process.
Conclusion
Transform your HDB maisonette into a functional, stylish, and light-filled haven that maximizes every square inch. Remember, a little creativity and smart planning can go a long way in making your maisonette feel spacious and comfortable. Hiring MRD for your HDB Maisonette can enhance the design process, ensure a personalized and functional space, and provide valuable guidance and expertise throughout the project.



