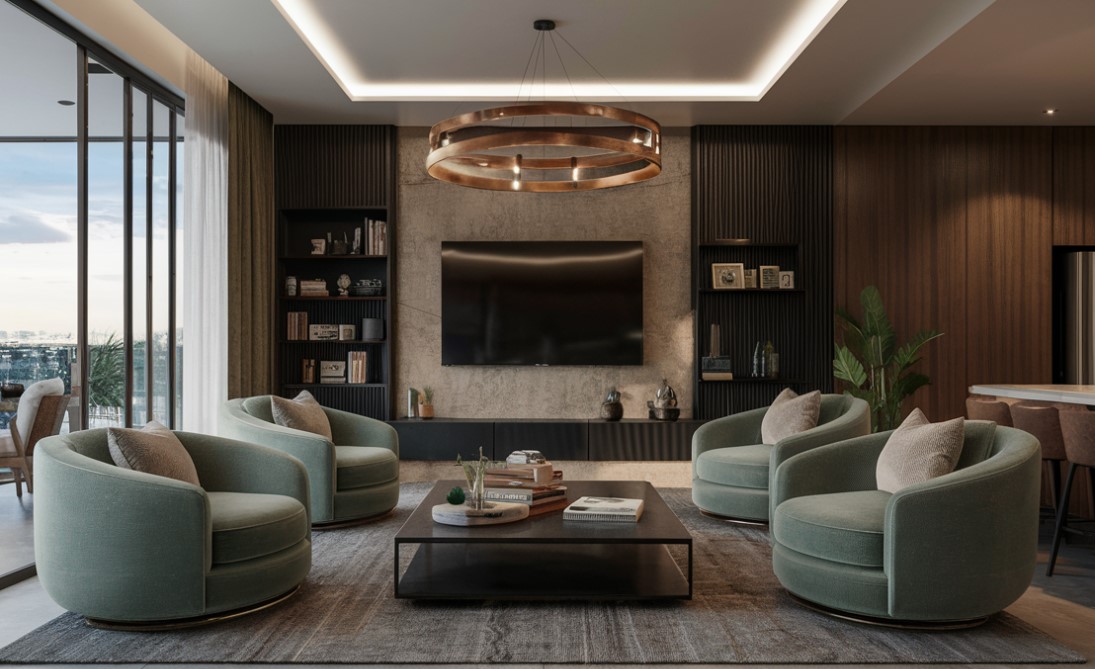Functional and Stylish: Designing Your 5 Room HDB BTO Open Concept Kitchen
Imagine stepping into a kitchen where every inch of space flows seamlessly into the rest of your home, a space where functionality and style converge in perfect harmony. The concept of an open kitchen in a 5-room HDB BTO flat is not just a design choice—it’s a profound transformation. As I delve into designing a 5-room HDB BTO open concept kitchen, I grapple with the desire to balance spaciousness with elegance. This design endeavor is more than just an aesthetic pursuit; it’s about overcoming practical challenges to create a living space that feels both expansive and intimate.
How to optimize and beautify a compact kitchen area within a larger flat. The challenge is palpable—how does one achieve a design that is both functional and stylish when working with the constraints of a smaller kitchen space? This struggle is at the heart of the renovation journey, and it’s where MRD steps in with a solution.
Space Optimization Strategies
In an open-concept kitchen, the essence of design is in the thoughtful use of space. The 5-room HDB BTO flat presents unique challenges, but it also offers potential—if approached with ingenuity and precision.
Maximizing space begins with the integration of multi-functional furniture. Consider options such as extendable tables that can adapt to your dining needs, or modular storage units that fit seamlessly into the room’s layout. These elements are not just practical but also contribute to a sleek, uncluttered look. Vertical storage becomes indispensable in this context; wall-mounted shelves and cabinetry elevate your storage solutions, freeing up precious floor space and enhancing the room’s openness.
For a truly cohesive design, integrated appliances are key. Built-in options, such as ovens and refrigerators, blend with cabinetry to create a smooth, uninterrupted aesthetic. MRD’s expertise ensures that every design choice is tailored to fit your specific constraints, offering solutions that are both affordable and elegant.

Stylish Design Elements
Style and functionality are not opposing forces; in an open-concept kitchen, they can coexist in harmony. The challenge is to create a space that is as visually striking as it is practical.
High-gloss finishes on cabinetry and countertops can significantly impact the perception of space. These surfaces reflect light, creating an illusion of a larger, more open area. Custom backsplashes offer a chance to inject personality into your kitchen; choose designs that serve as focal points, adding visual interest and character.
Lighting plays a crucial role in this transformation. A combination of task, ambient, and accent lighting enhances both functionality and atmosphere. Task lighting ensures adequate illumination for cooking and meal prep, while ambient lighting creates a welcoming environment. Accent lighting, such as under-cabinet lights, highlights design features and adds depth.
MRD provides personalized design solutions that ensure your kitchen is not only functional but also a reflection of your style. Their approach to design merges practicality with aesthetics, ensuring that each element is both stylish and functional.
Achieving Cohesive Flow
The hallmark of an open-concept kitchen is its ability to blend seamlessly with the living area. Achieving this flow requires careful planning and design.
Unified flooring across the kitchen and adjacent living spaces creates a sense of continuity and openness. Choosing a single material for both areas helps visually expand the space and maintains a cohesive look. Similarly, a coordinated color palette that complements both the kitchen and living areas enhances harmony throughout the home.
Open shelving provides a visual connection between the kitchen and living area while showcasing items that reflect your personal style. This design choice helps maintain an open feel and ensures that the kitchen does not feel isolated from the rest of the living space.
MRD’s comprehensive interior design services focus on creating a seamless transition between your kitchen and living areas, enhancing both functionality and visual appeal.

Budget-Friendly Renovation Tips
Creating a stunning open-concept kitchen doesn’t necessitate an extravagant budget. Strategic choices can achieve high-impact results without financial strain.
Prioritize investments in areas that offer the greatest return in terms of function and appearance. Quality cabinetry and countertops are essential; focus your budget here to ensure durability and style. Consider affordable materials, such as laminate or engineered stone, which provide excellent value without compromising on aesthetics.
DIY touches can also contribute to budget savings. Simple tasks like painting or installing fixtures can be completed independently, reducing labor costs and allowing for more creative input in the design process.
MRD provides cost-effective solutions that enable you to achieve a stylish and functional kitchen within your budget. Their expertise in comprehensive renovation ensures that every aspect of the project is handled with precision and care.

Exploring Your Vision
As you embark on designing your 5-room HDB BTO open-concept kitchen, reflect on how you can harmonize functionality with style. What design elements will transform your kitchen into a space where you not only cook but thrive? How will you make your kitchen a central feature of your home, blending seamlessly with your living area and reflecting your personal taste?



