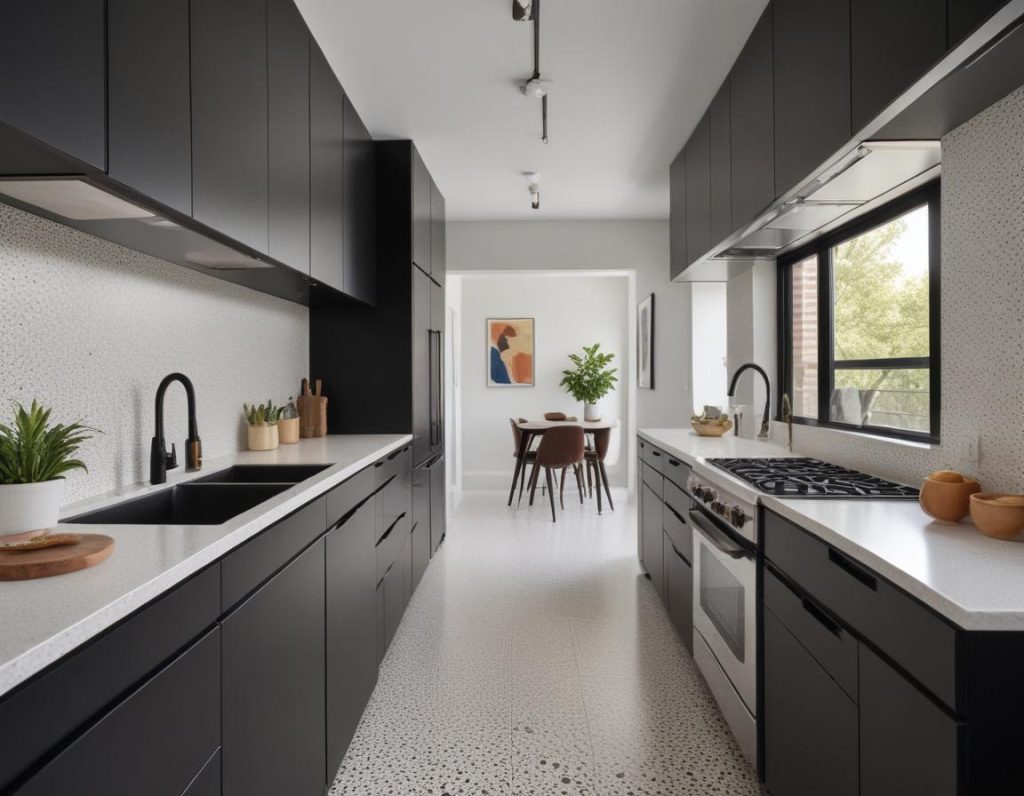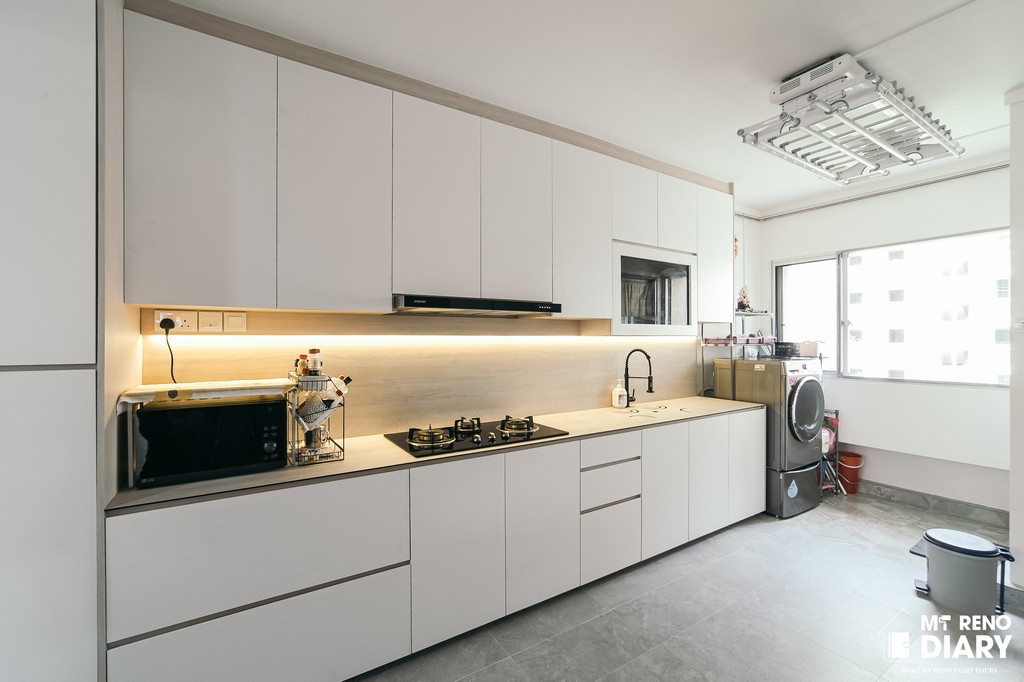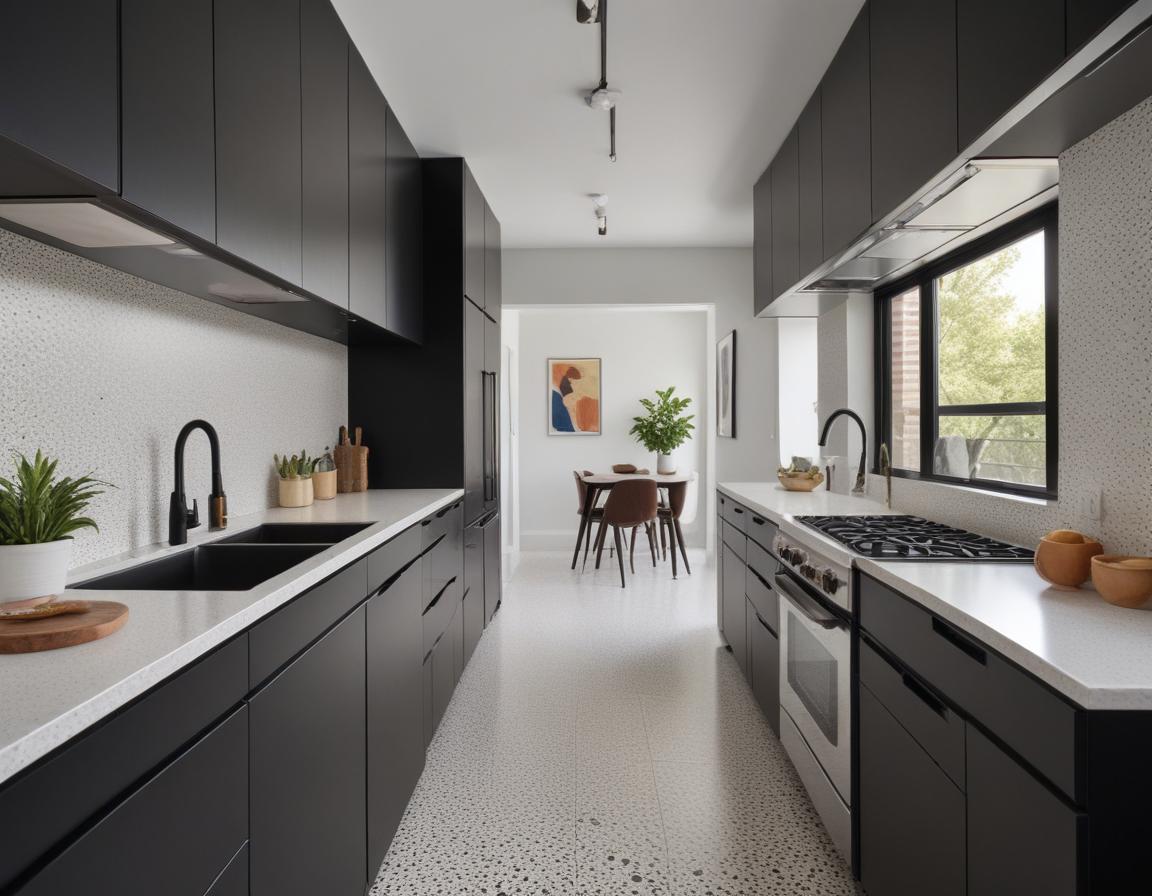In a city like Singapore, where space is as coveted as it is scarce, the pursuit of a well-designed home often begins and ends in the kitchen. Bed and Bath—a realm where daily routines are shaped and where the essence of functionality meets aesthetics—serves as the perfect battleground for these two forces. For many homeowners stepping into the confines of a 4-room BTO flat, the challenge of creating a kitchen that is both practical and visually appealing looms large. The limited square footage can make this dream feel distant, as if the perfect kitchen is just out of reach.
But here’s the thing: the dream doesn’t have to be so elusive. With a thoughtful approach and the right design strategy, even the most compact kitchen spaces can be transformed into sanctuaries of modern living. I understand the frustration of trying to squeeze every bit of functionality out of a small space. The endless questions about storage, layout, and style can make the process feel daunting. Yet, it is precisely this challenge that MRD embraces.

We don’t just create kitchens—we craft personalized, space-saving solutions that resonate with your lifestyle and taste. Our approach to Bed and Bath design is rooted in an understanding of your unique needs, offering comprehensive renovation and interior design services that go beyond expectations. Every inch of your 4-room BTO kitchen is an opportunity to blend practicality with personal flair, making it a space where you not only cook but also live. And in that delicate balance lies the essence of what we do—transforming spaces to reflect who you are, while ensuring that every design choice is as functional as it is beautiful.
Key Considerations for Space-Saving Kitchen Design
When designing a kitchen for a 4-room BTO flat, there are several factors to consider. The first is layout. In a small space, the layout is crucial in ensuring that the kitchen is functional and that movement within the space is fluid and efficient. Consider the kitchen triangle concept, where the sink, stove, and refrigerator are strategically placed to minimize unnecessary movement.
Another important consideration is storage. In a compact kitchen, clutter can quickly become overwhelming. Utilizing vertical space with cabinets that extend to the ceiling, or incorporating smart storage solutions like pull-out pantries and corner drawers, can help keep your kitchen organized and maximize every inch of space.
Finally, it’s essential to balance aesthetics with practicality. The kitchen should reflect your personal style, but it should also be easy to clean and maintain. This is where MRD’s expertise in personalized design comes into play, ensuring that your kitchen is not only beautiful but also highly functional.
1. Optimizing Vertical Space
One of the most effective ways to make the most of a small kitchen is to think vertically. In many 4-room BTO flats, the kitchen space is narrow, making it difficult to fit everything you need into a horizontal layout. By utilizing vertical space, you can free up valuable countertop space and keep your kitchen looking tidy.
Consider installing wall-mounted cabinets that reach the ceiling, which provides additional storage for items that are not frequently used. Open shelves can also be a great way to keep everyday items within easy reach while adding a touch of style to the space. Hanging hooks for pots, pans, and utensils can further optimize vertical space, making your kitchen both practical and visually appealing.
2. Incorporating Multi-Functional Furniture
In a small kitchen, every piece of furniture should serve more than one purpose. Multi-functional furniture is a key element in space-saving design, allowing you to make the most of your limited space without sacrificing comfort or functionality.
One popular option is a kitchen island with built-in storage. Not only does this provide extra counter space for meal preparation, but it also offers additional storage for pots, pans, and other kitchen essentials. Another option is a foldable dining table that can be easily tucked away when not in use, freeing up space for other activities.
3. Choosing Compact and Smart Appliances
When space is at a premium, choosing the right appliances is critical. Large, bulky appliances can quickly overwhelm a small kitchen, making it feel cramped and cluttered. Instead, opt for compact, energy-efficient appliances that are designed specifically for small spaces.
Under-counter refrigerators, slim dishwashers, and combination microwave-ovens are all excellent choices for a 4-room BTO kitchen. These appliances not only save space but also help reduce energy consumption, making your kitchen more sustainable.
4. Creating an Open Concept Kitchen
An open concept kitchen can make a small space feel much larger by eliminating the visual barriers that typically separate the kitchen from the living or dining areas. This design approach is particularly effective in 4-room BTO flats, where space is limited, and maximizing every square foot is essential.
Consider removing unnecessary walls or using glass partitions to create a sense of openness and flow between the kitchen and adjacent spaces. Consistent flooring and a cohesive color scheme can further enhance this effect, making the entire area feel like one large, open space.
5. Utilizing Smart Storage Solutions
In a small kitchen, efficient storage is essential to keeping the space organized and functional. Smart storage solutions can help you maximize every inch of space, ensuring that your kitchen remains clutter-free and easy to navigate.
Pull-out pantries, drawer organizers, and corner cabinets are all excellent options for maximizing storage in a small kitchen. Customized cabinetry can also be designed to fit the unique dimensions of your space, providing storage solutions that are tailored to your needs.

6. Light and Color Palette Choices
The right color palette can make a small kitchen feel much larger and more open. Light, neutral colors like white, beige, and soft gray can create a sense of space and airiness, while reflective surfaces like glass and stainless steel can help bounce light around the room, making it feel brighter and more expansive.
Incorporating plenty of natural light is also important in a small kitchen. If possible, consider enlarging windows or adding skylights to bring in more natural light, which can make the space feel more open and inviting.
7. Personalized Design Elements
Finally, don’t be afraid to add personal touches to your kitchen design. Even in a small space, there are plenty of opportunities to express your personal style and make the kitchen uniquely yours.
Consider adding a unique backsplash, custom cabinetry, or artwork that reflects your taste. These personalized design elements can help make the kitchen feel like an extension of your home, rather than just a functional space.

Engage and Imagine
How do you envision your dream kitchen in your 4-room BTO flat? Imagine a space where every corner is optimized, every detail is a reflection of your taste, and every meal is prepared with ease. Reach out to MRD today to start turning your vision into reality, with our affordable and comprehensive interior design services tailored just for you.



