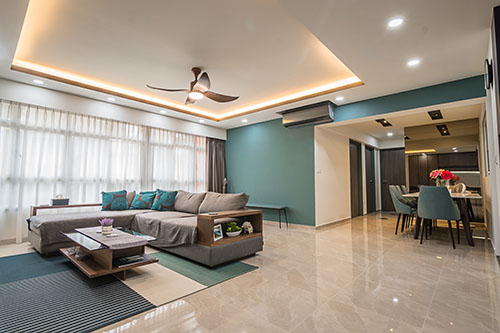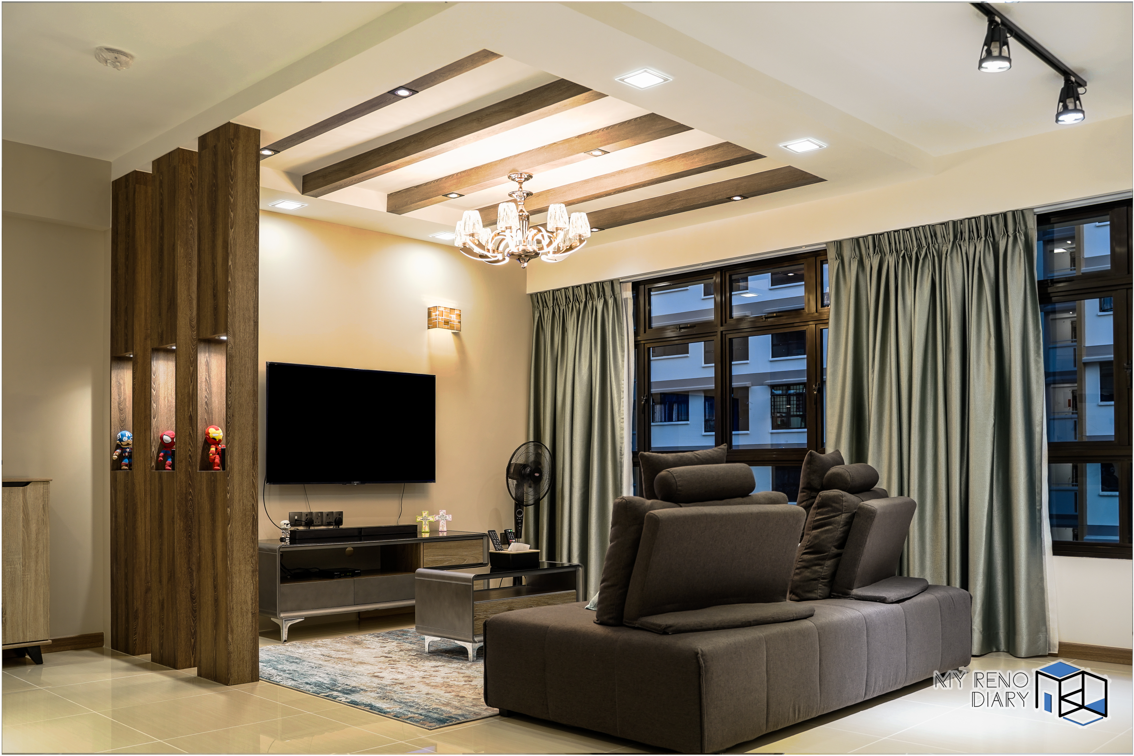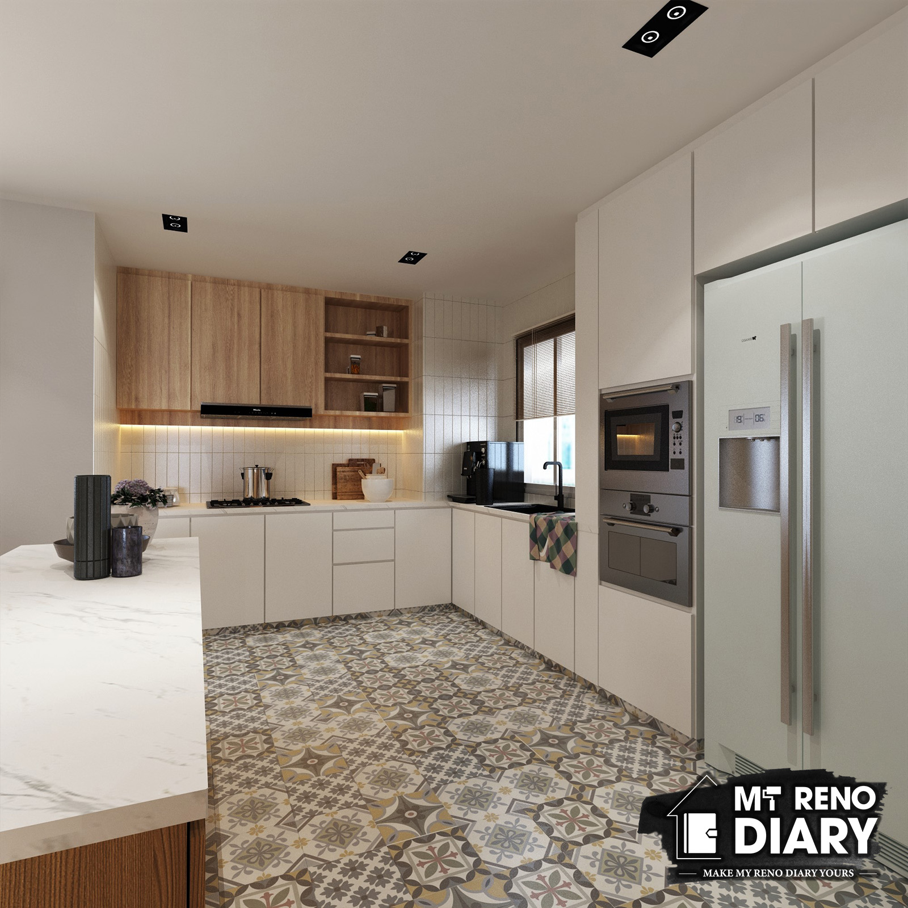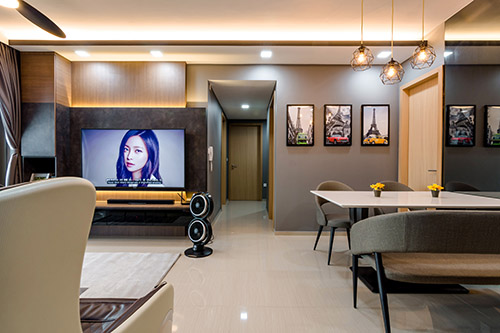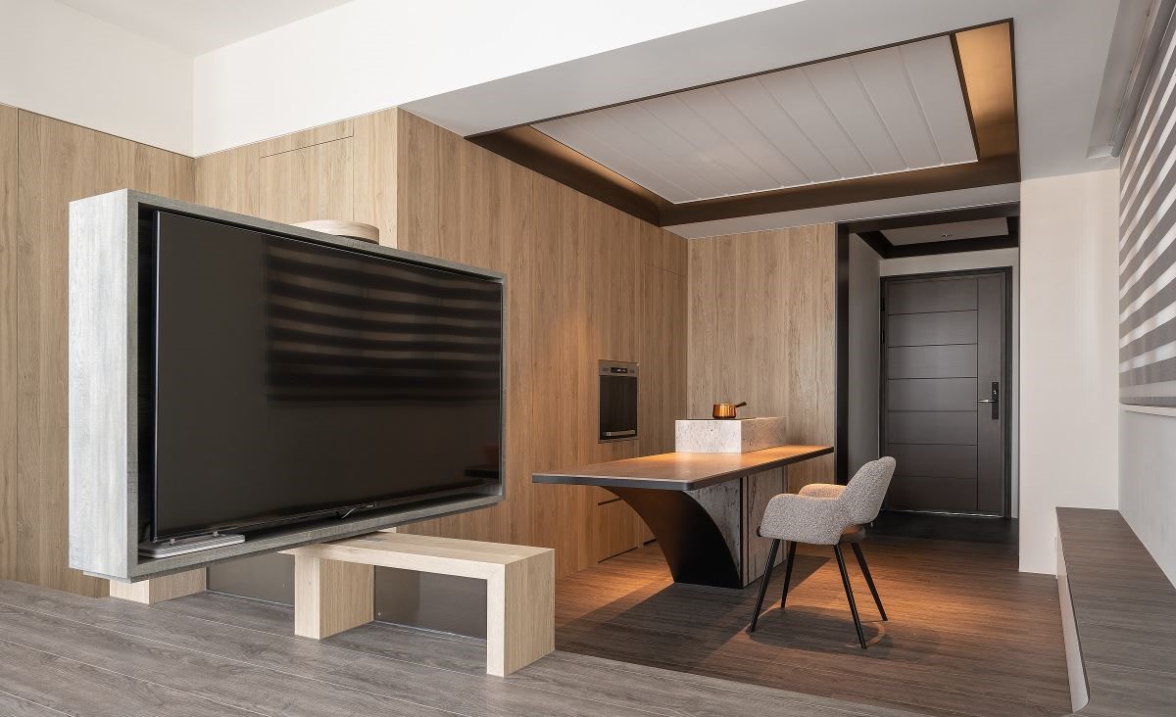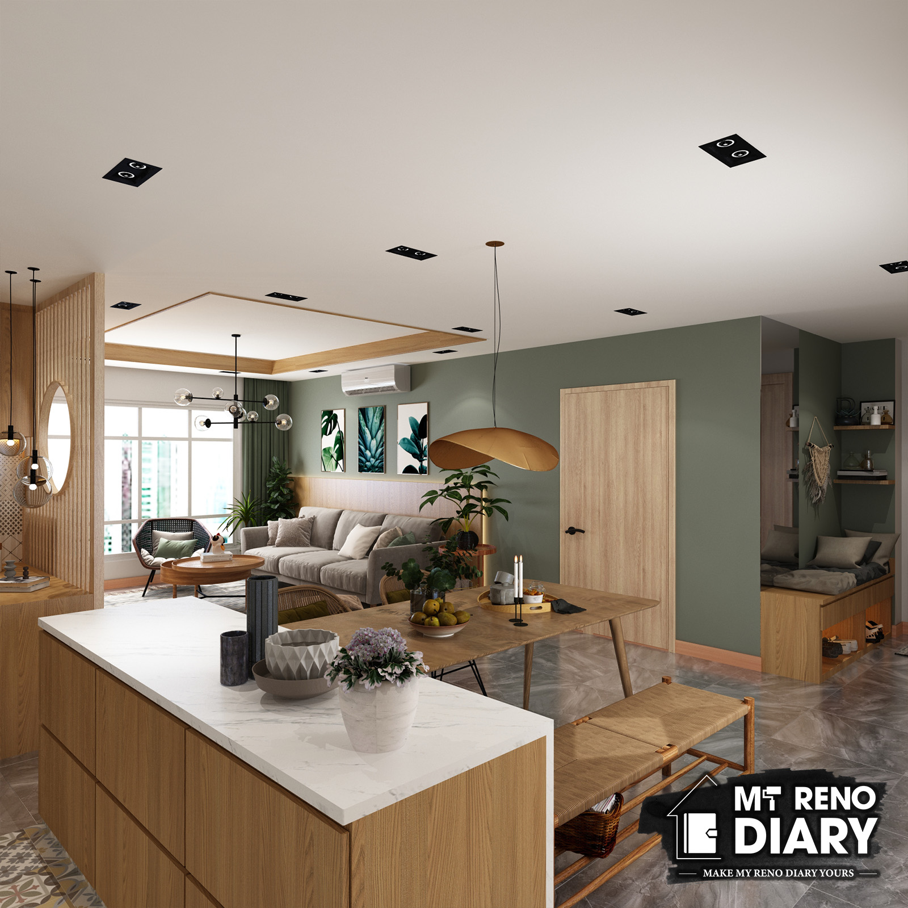6 Bathroom Design Mistakes to Avoid in Singapore for Your HDB and Condo
Turning a basic home into something delicate is every homeowner’s dream. If you’re thinking of giving your bathroom a little touch as the initial step to remodel your HDB design or landed property, then you must be looking for bathroom design Singapore on the internet. As you scrolled through your pinterest feeds or Google search results, you found that many people face horrible experiences during the renovation. Scary, huh? However,mistakes are commonly made by those who try to perform an old HDB toilet renovation on their own. Therefore, hiring an interior professional to help you is recommended. An ID company that is trusted by Casetrust and has its HDB license like My Reno Diary, is able to minimize renovation risks. Also, this article from us will help you to identify renovation errors to avoid! Impulsive Decision-making This mistake is probably the most general of all and that’s why this mistake is kinda hard to avoid. As a homeowner-to-be, you should think everything through. Impulsiveness will lead you to budget bursts and unexpected toilet disadvantages. Following and sticking to HDB toilet renovation guidelines that is provided by the interior design firm Singapore you work with is way much better rather than rushly making decisions. You should take your time and never be careless about big picture decisions. Poor Choices of Materials Some new homeowners will prioritize styles instead of quality. And that’s ok. We won’t blame your taste. However, good quality materials are better than low-grade yet stylish materials. One of the HDB toilet renovation rules is that you have to choose the right materials for your old HDB toilet design since the bathroom is the most used area in your house. There are several things that you have to consider in terms of picking materials like tiles. Large tiles will potentially reveal the narrowness of your small bathroom. Going for anti-slip floors is also a good idea to prevent your family accidentally sliding on the floor. Opt for better quality bathroom materials that will maintain your toilet’s sturdiness helps you obtain a long lasting toilet. Underestimating the Power of Ventilation Small details like ventilation are often forgotten in an HDB toilet makeover. The circulation of fresh air in your bathroom is as important as giving a little sunlight to your bathroom. Having no windows or any ventilations in your toilet will result in damp and dark surroundings which is obviously very unhealthy and uncomfortable. To give fresh air a way in and out, try to replace some parts of solid walls with tempered glass. You can also replace the countertop or basin with a see-through glass so you can give your bathroom a natural light from the above. Tell your HDB contractor for toilet to install a decent ventilation system instead of getting an extractor fan. High Budget Limitation Setting a too high limit to your budget will cost you a pretty big money loss. If you’re planning to improve your plumbing system, it means that you have to prepare a budget for dismantling the tiles, the walls and the old pipes. These works will cost you a hundred bucks, so you might want to consider setting a practical budget. In other cases, installing other fixtures will also potentially make you spend more money than you expected. To perform a smooth HDB bathroom renovation in Singapore, you need professionals to install your basin and cabinets. Their services will cost you more budget. Careless to The Process Remodelling your HDB toilet can be very exhausting that you don’t even wanna to monitor the process. However, this is probably the biggest mistake you could ever make. This fault is nothing but will lead you to unreturnable remorse. You thought that you’ve been hiring the right interior designers and/or contractors, but since you’re not watching the renovation toilet going, your team has been perfunctory during the overhaul. The workers need someone to guide them, so they will make sure that their works are appropriate to what you desire. Not Checking the Area First Surveying the area that you're going to perform renovation on is crucial to do. You need to know how big the size of your HDB toilet is. Every HDB bathroom has a different size, so it is recommended for you to make sure that your expectation of having a bathtub or standing shower matches with your toilet size. And that’s all the mistakes of HDB bathroom design that you have to avoid. To prevent those mistakes, hiring the right ID firm is a good choice because you will be provided with a proper HDB bathroom design consultancy before the renovation starts. Make My Reno Diary Your Trustworthy Interior Design Assistant Established in 2016, MRD Singapore has been obtaining their admirable achievements in the interior design Singapore industry. As a licensed HDB interior designer, Renodiary will legally assist you to get fascinating before-after services. We are under Casetrust accredited with 100% deposit money back guarantee on all HDB renovation packages. Reach us by visiting our studio at 7 Gambas Crescent #01-01 Ark@Gambas Sembawang, Singapore or just simply call us!
Tips To Design A Stylish Feature Wall For Your TV
A feature wall is the focal point of any room, so it should be attractive and visually interesting. It adds a unique personality to your home, making it more inviting and comfortable. 3. Stone Accent Ideas Utilizing stone in your bachelor pad living room design is a great way to add a rustic flair without giving your home a Fred Flinstone vibe. Small touches of stone through the pad look awesome, and fireplace surrounds and bar backsplashes are the perfect spots to add some stonework. Stone is a great material to use in a fireplace surround. You can buy these already-installed stones at your local home improvement center. The beauty of the stone is that it doesn't change the color of the room and adds a cool, unique look to the room. 4. Half-Wall Chic You can create a new feature wall by using different kinds of materials. If you have a room that has only one wall, you should think about adding a feature wall that has a design. This could be a wood panel, a glass panel, or a stone panel. You can also create a glass panel that will let light in by putting it in a corner of the room. If you have a large room, you can use a wood panel or a stone panel. If you want to create a unique and stylish look, you can put up a feature wall with gypsum board. You can also buy an attractive TV stand to place in the center of the room. You can make this TV stand using an old dresser. You can either paint it or cover it with different fabrics. You can also use it as a coffee table. You can even create a nice looking feature wall using wood and stones. All you have to do is to get the right kind of materials to create a nice, neat and attractive TV stand. You should always remember that a TV stand is not a must. It's up to your taste and preference. You don't have to buy one if you don't like it. 5.TV Wall Decor Ideas with Arches The arches as an architectural element are typical of the period between the Secession and the 1970s, but they can also be used as a beautiful focal configuration of a TV wall introduction into the design. The first example we chose for you has an elegant color contrast (blue and white) as well as a dynamic configuration of shapes and silhouettes. The trendy metal bookcase structure adds to the dynamic play of the decor, as do the warmer accents introduced by the TV cabinet and the small organic details of the round coffee tables, giving this urban decor composition a warmer, wooden hint. 10.Metal TV Wall Designs Metal structures for TV wall mounting interior design – cladding a portion of your wall in metal sheets and mounting the TV screen there is a daring and definitely one-of-a-kind design approach. This textural and color accent becomes the center of attention in any design composition. Conclusion In conclusion, to design a stylish feature wall for your home television, it’s best to have a clear idea of what you want to accomplish with your wall. As a general rule, your wall should have a main focus that’s going to make it pop. When looking at furniture stores, it’s important to look at the features.
KompacPlus Kitchen Counters vs Quartz Kitchen Counters – Which is Best?
The kitchen is one of the most important rooms in the house. The kitchen countertop is the surface with which we have the most contact in the kitchen. Though it is not the first thing we notice, it is one piece of furniture on which we rely heavily in terms of functionality. However, when compared to a granite or quartz countertop, it may appear slightly dull. However, it is a great place to work on and can be custom ordered to look like wood. KompacPlus is also naturally low flammable and will not disintegrate when exposed to high temperatures, making it an ideal material for leaving your hot cooking on. The Difference Between Quartz And Kompacplus Quartz 1.Quartz looks like an expensive material as it reflects lights, creating a brighter kitchen setting. As compared to KompacPlus, it brings a higher resale value to the home when maintained well. It is also highly customisable (in terms of colour and natural pattern). 2.Though pretty resistant to heat, it is still advisable to use heating pads at all times before placing hot pans and pots on the surface as excessive heat might damage it. 3.Quartz is stain resistant as the gaps between the stones have been filled by polymer. However, it is not stain-proof. Do wipe off liquids as soon as you can, especially coloured liquids. 4.Quartz is easy to maintain. Regular cleaning with mild soap and cloth is sufficient. Do not use bleach. Among other stone types, quartz is durable (it is even harder than granite and non-porous). 5.In Singapore, Quartz of mid-range quality are priced from $120 to $150 per square foot. It may be priced higher depending on the quality and make. Check with your contractor if the price includes a warranty. 6.Quartz is an abundant mineral on earth. It is unlikely that we will run out of quartz, and there is no mining needed to acquire it. Therefore it is more eco-friendly to get quartz than any other natural stone countertop. Conclusion Planning on turning your kitchen into something delicate? Engage with us! We innovate through the interior design elements to create a more lively space that could satisfy every homeowner’s dreams! As a licensed HDB designer, we will assure you to have the most favorable renovation process. Contact us or visit our studio at 7 Gambas Crescent #01-01 Ark@Gambas Sembawang, Singapore!
5 Room Living Room Design Ideas For A Cozy, Warm, And Comfortable Space
What if you could add a room to your home that’s warmer, more comfortable, and more stylish than the rest? That’s what you’re going to learn about in this post. This is the room I’ve been talking about, and it’s what we’ll be focusing on today. These design ideas will help you turn any boring living room into a space where you and your family can unwind in style and comfort. 4. Add Softness With Relaxed Shapes Slubby materials and relaxed, low-slung furniture with soft lines give a living room a laid-back vibe that's ideal for creating cozy spaces. Notice how the sofa in this living room has a very lived-in look, and how the soft layers of linen add that all-important texture. It's also worth noting the color palette of this neutral living room; rather than using clean, crisp neutrals like white and grey, opting for softer beige tones can create a more cozy, inviting space. 5. Find Comfort in Traditional Traditional living rooms place a premium on comfort and familiarity, which this cozy room has in spades. An overstuffed sofa and armchairs, an Oriental rug, soft, warm lighting, built-in shelves for books and objects, and a vintage gilded mirror over the central fireplace create the kind of unpretentious cozy living room you'll want to come home to every night. Conclusion In conclusion, a home that is well designed is much easier to live in. It makes you feel good about what you have. It makes you proud of your home. It gives you the confidence to entertain guests comfortably and impress them. It helps you to be happy in your own space. It also makes you want to stay longer. If you’ve ever visited a friend’s house, you know that it doesn’t take long before you’re longing to come back and live there! The home design ideas you see here are beautiful, comfortable, and they will inspire you. You’ll find yourself dreaming of having the same kinds of spaces at your home.
LIVING ROOM DESIGN CURTAINS IDEAS
Curtains is a fundamental element of every living room decor, curtains are able to completely change the face of a living room. The color, the shape and even the type of fabric can make the difference, especially if expertly combined with the furnishing context. How to choose? First of all, keep in mind that the fabrics of the living room curtains should be different from those of the other rooms in the apartment. In fact, the curtains must be suitable for the particularities of the room in which they are located, and the living room cannot be compared to a bedroom, a double bedroom, a kitchen or a bathroom. Consequently, the living room curtains must stand out in the house because of their singularity, which specifically adorns the room where the whole family meets and where friends, relatives and visitors are received. So if we find ourselves in a living room full of light, it is better to avoid curtains with too intense and bright colors, which tend to fade in the sun. mrd.com.sg will help you find the perfect curtains for living room design in your house. We'll also provide photos and 3D renderings of each piece we recommend so that you can see exactly what everything will look like before making any decisions.
How Muji Interior Design Concept Creates Happiness in Your Life
Muji is a lifestyle brand that creates happiness through its products, and its interior design philosophy is no different. Their goal is to make people’s lives better by creating a sense of calm and serenity. The brand’s products and furniture are all about simplicity and functionality—you won’t find any frills. Instead, they focus on creating products that are durable, comfortable, and easy to use. To create this simple, uncluttered atmosphere, the team at Muji has implemented a design system that has created an environment that is calming and soothing. 3. No doors necessary If you have a small house, you should just divide it into even smaller rooms, or "cells". This way, you'll be able to get more use out of your house. It can feel like you're living in a cell when you live in a small house. You shouldn't even use rooms as defined, because you can't really use a room as a defined room. So what if you don't have any doors or walls separating your rooms? This can be fun, but you still won't be able to separate your space into different rooms. You can, however, eliminate the concept of "isolated rooms" and make the entire house a series of loosely defined spaces. It's a great idea for families who want to save space. If you can eliminate the concept of isolated rooms, you can eliminate the need for doors and walls, and can use furniture as room dividers. This works surprisingly well, and many MUJI House owners comfortably share a space of less than 1,500 square feet among 3 or 4 people. 4. Kitchen katazuke-oriented cooking The kitchen of MUJI House is always small, but it's nice to see that there is plenty of storage for your everyday needs. The appliances and cabinets in this kitchen are so well designed that they look really good together. Most of them are designed to blend in with the design of the house. They also look very modern and classy. There is a built-in electric kettle and coffee maker that can be used to make hot drinks. In addition, there is a two-door refrigerator that can hold your favorite foods. You can keep your fruits, vegetables, and other foods in there, so you won't need to get your hands dirty to cut fruits and veggies when you are cooking something. 5. Doma transitional area to connect the outside and the interior The doma area has been used in Japan for hundreds of years. It was first created in traditional Japanese homes. The idea of this space is to help you keep the dirt and dust out of your house. In order to keep dirt out, you have to be careful with what you store in there. MUJI took the concept of this traditional space and made it modern. They re-imagined the idea so that people could store items used for outside – many MUJI House owners are outdoor lovers such as surfers or bike riders. The doma area is substantially lower than other rooms in traditional houses, so MUJI keeps their doma slightly lower. It creates a sense of space for a small space.
How Muji Makes Your Bedroom Look Like This: The Secret Ingredients
What makes the perfect bedroom? Well, you don’t need to look very hard to find out. A nice, tidy bedroom. A comfortable bed. An open closet. And perhaps a few pictures on the wall. All of this is a given. But what if you were to add to the mix a sense of style, a personal touch, and a touch of Japanese culture? That’s what Muji has done. 4. Design Ideas for Muji's Small bedroom There's a reason why Muji's identity is so familiar it's a very classic and simple design that appeals to many customers. The basic color scheme of Muji's products are usually white, gray, brown, beige, yellow, and black. The designs and patterns of these colors play a huge role in how you can make your small bedroom into a comfortable place for you. 5. Designing a Large Muji's Style Master Bedroom So if you haven’t been able to decide how big your master bedroom should be, think of it as a large muji-style bedroom. With the larger size, you can make it as cozy and personal as you want it to be, says Cederquist. Muji’s designs are timeless, but they aren’t always considered to be particularly “bedroomy” or “homey”. If you’re looking to bring more of a homey feel to your master bedroom, try incorporating some of these design elements into your room. These ideas are meant to inspire you, but it’s up to you to decide which ones will work best in your space. 6. Using a Color Scheme If you were to walk into the bedroom of a Japanese couple, the first thing you’d notice is the color scheme. There are no loud colors or patterns, just a few neutral shades that are all in the same family. The couple was even inspired by the Japanese design trend called “mugichigo,” or monochrome, where colors are used to enhance the monotone appearance of objects and accessories. 7. Making a Bed You’ve probably seen some of the pictures of Muji’s beds floating around the internet. These beds are minimalist and unassuming, but they serve a purpose. The company makes a big deal about their attention to detail, their desire to make sure each and every one of their products is as well designed as it can be. The idea is that if you spend a lot of time making things in your own way, your product will be better than the mass-produced stuff. Conclusion Are you ready to turn your bedroom into an inviting and relaxing retreat? Then you need the right tools to help.Planning on turning your bedroom into something delicate? Engage with us! We innovate through the interior design elements to create a more lively space that could satisfy every homeowner’s dreams! As a licensed HDB designer, we will assure you to have the most favorable renovation process. Contact us or visit our studio at 7 Gambas Crescent #01-01 Ark@Gambas Sembawang, Singapore!
Upgrade Your Kitchen: Expert Advice on Choosing the Perfect Countertops in Singapore
Your kitchen countertop is more than just a functional surface. It’s where family meals begin, where morning coffees are made, and where life happens. But if you’re in the middle of a renovation, you might feel overwhelmed by the sheer number of options for kitchen countertop materials. What works best in Singapore’s humid climate? What’s the right balance between style, durability, and cost? Don’t worry—we’ve got you covered. This guide dives into the pros and cons of popular countertop materials, expert tips for making the right choice, and practical advice tailored to Singapore homes. In this article, I’m going to walk you through a detailed process on how you can choose the perfect kitchen countertop for your new kitchen. Why Your Countertop Choice Matters Durability in Singapore’s Climate Singapore’s tropical humidity can impact certain countertop materials. Wood can warp, some laminates may delaminate, and porous stones like marble can absorb moisture if not properly sealed. Choosing a material suited to this environment can save you headaches down the road. Impact on Your Home’s Value Countertops are a visual and functional centrepiece. The right choice not only enhances your kitchen’s aesthetics but can also increase resale value, making it a smart investment. Comparing Popular Kitchen Countertop Materials The countertop market offers a variety of materials, each with its unique strengths and drawbacks. Here’s a detailed breakdown: 1. Quartz Countertops Why Choose Quartz: Durable, non-porous, and hygienic and easy to clean, quartz is a top choice for modern kitchens. Ideal For: High-traffic areas like kitchens where durability is key. Price: $100 - $180 per square foot. 2. Granite Countertops Natural Beauty: Granite countertops can handle high heat and offer natural stone elegance. Drawbacks: Requires regular sealing to remain stain-resistant. Price: $90 - $150 per square foot. 3. Marble Countertops Luxurious Appeal: Timeless and elegant, marble adds a sophisticated touch to any kitchen. Cons: Prone to scratches and stains, making it better suited for low-traffic areas. Price: $120 - $250 per square foot. 4. Sintered Stone Countertops Modern Technology: Combines strength, heat resistance, and low maintenance, making it perfect for sleek designs. Drawbacks: Higher upfront cost. Price: $150 - $200 per square foot. 5. Solid Surface Countertops Seamless and Affordable: Ideal for budget-conscious renovations with a wide range of colours and finishes. Drawbacks: Less heat-resistant and can scratch. Price: $70 - $120 per square foot. Material Advantages Disadvantages Price Range (SGD) Quartz Durable, stain-resistant, modern appeal Higher cost $100 - $180/sq ft Granite Heat-resistant, natural beauty Needs regular sealing $90 - $150/sq ft Marble Luxurious, timeless look High maintenance, prone to scratches $120 - $250/sq ft Sintered Stone Durable, heat-resistant, sleek design Premium pricing $150 - $200/sq ft Solid Surface Affordable, seamless, versatile Less resistant to heat and scratches $70 - $120/sq ft Expert Tips for Choosing the Right Kitchen Countertop 1. Match the Material to Your Lifestyle If you’re a serious cook, opt for durable kitchen countertop material like granite or quartz. For families with young children, choose a low-maintenance option like solid surface countertops. 2. Consider Maintenance Requirements Quartz and granite are resistant to scratches and stains, making them easy to clean. Marble requires more care to maintain its luxurious look. 3. Balance Aesthetics and Functionality If you’re renovating a modern kitchen, sintered stone countertops offer a minimalist, polished finish. For traditional kitchens, natural stone countertops like granite bring warmth and character. Caring for Your Countertops Cleaning Tips Quartz: Wipe with a soft cloth and mild detergent. Granite and Marble: Use pH-neutral cleaners to protect the sealant. Solid Surface: Avoid abrasive sponges to prevent scratches. Maintenance Costs Task Recommended Frequency Estimated Cost (SGD) Sealing Granite/Marble Every 1-2 years $200 - $400 per session Cleaner for Natural Stone As needed $10 - $30 per bottle Trivets and Cutting Boards One-time purchase $15 - $50 each How Much Do Kitchen Countertops Cost in Singapore? Material Cost Range (SGD) Best For Quartz $100 - $180/sq ft Modern, high-traffic kitchens Granite $90 - $150/sq ft Homes prioritising natural aesthetics Marble $120 - $250/sq ft Luxurious, elegant designs Sintered Stone $150 - $200/sq ft Sleek, contemporary designs Solid Surface $70 - $120/sq ft Budget-friendly renovations Why Choose MRD for Your Kitchen Renovation? At MRD, we make your dream kitchen a reality. From material selection to installation, our renovation services ensure a seamless, stress-free experience. What Sets Us Apart Affordable options for every budget. Expert guidance tailored to Singapore’s unique climate and lifestyle. Comprehensive renovation services with a focus on quality and style. “We are always here for you to do whatever you need.” What’s Your Next Step? Imagine a kitchen that combines beauty and practicality, where every meal feels inspired. Which countertop material will you choose to transform your space?
The Best Cabinet For Your Living Room Design
Your living room is the place where you can relax, watch TV and have a great time with your family. That’s why your choice of furniture is important – it should be comfortable, practical and most importantly stylish. The living room and family room are the two places you want to be comfortable in with your family and friends. A good design of the cabinet will make you more relaxed at home. So here, I’d like to share some tips about how to choose a cabinet for living room design. What makes a good living room design A living room is a place for relaxing and entertaining. It should be comfortable, beautiful and functional. Its important to have a living room that can be used in several ways. A good design will help you to use the space more easily and comfortably. The size of the living room depends on your needs, but it should always be as functional as possible. When you are designing a living room, it’s important to make sure that the space has some open areas and plenty of seating. But there’s more to it than just that. You also need to make sure that the room is decorated in a way that makes it functional and inviting. How important is the design of your living room A well designed living room can take a drab space and create a focal point for your visitors. When you think about it, a living room is the first thing that people see when they enter an abode. Creating a well designed living room should be something that you strive for in order to make a good impression on your guests. When designing your living room, you want to make sure that it is comfortable to live in and that it serves as the perfect space for gathering with friends, family, and guests. What is the purpose of a cabinet in living room Make use of the space in your living room by adding a cabinet or shelving unit. Not only will this add another layer of style to your living room, but it will also allow you to store away things that you need on a daily basis. Cabinet is the important furniture in the living room. It should be functional, beautiful, and appropriate for the space. It can act as a focal point or a decorative piece that provides style and storage. There are several types of living room cabinets that you can choose from. A TV stand is a tall storage cabinet in living room meant to hold your TV, receiver, gaming console, and media accessories. It’s also typically tall enough to accommodate some shelves so you can store books, photos, and other items. What are the different types of cabinets The style of the cabinet for living room design is determined by the type of material used to make it. This can range from wood to glass, and many other combinations. The materials that are used in the construction of cabinets are less expensive than most other furniture and also can be purchased in different colors. One of the most common types of cabinet that you will find in your home is the entertainment center. These are typically placed at the end of a TV stand, or just against the wall. For those that want to put their entertainment center in the middle of their living room, there is a style called a bi-level cabinet. How to choose the right cabinets for your living room Cabinets can be used to supplement existing furniture. When in doubt, stick to neutral colors and natural materials. Consider where the piece will be used, how frequently it will be used, what it will store, and thus how durable it must be when selecting materials. Storage items with glass doors frequently include illuminated display shelving as an option. Consider whether you want pull-down or lockable doors. Doors with contrasting materials and decorative handles add to the overall design impact. Then, select the appropriate size for your cabinet for living room. They have doors, drawers, shelves, and anything else you can think of! The largest are eye-catching in any living room. Low cabinets make a design statement while also being functional. Once you've decided what you need, be practical and measure the space they'll take up. Measure the height, width, and depth. Shop with knowledge! You want to create a comfortable and elegant atmosphere in your living room, but you have no idea how to decorate it. It's very difficult to choose furniture for the living room when there are so many options available on the market today. You need help! My Reno Diary will help you find the perfect cabinet for living room design in your house. We'll also provide photos and 3D renderings of each piece we recommend so that you can see exactly what everything will look like before making any decisions.
How to Decorate Your Living Room in a Muji Style
Have you been trying to decorate your living room in a Muji style but failed miserably every time? If you don’t know how to decorate your living room in a Muji style, then you’ll just be spending your time and money on something that will not actually make your life any better. Because after all, what’s the point of decorating your living room if you can’t really enjoy it in the first place? In this article, I’m going to show you the simple steps you need to take to decorate your living room with a Muji style. Here's How to get the Muji look for your living room Declutter It is the key to achieve the perfect minimalist muji interior design living room is to clean out your house of all unnecessary items. Minimal decoration is the ideal. Your living room should be organized with all items in place. If you get rid of clutter, you will feel more balanced and have better productivity. Use Neutral Colors You should keep the color palette in a Muji minimalist living room simple. You want to focus on the furniture, not the paint. Choose neutral tones for your walls and ceiling and maybe a little beige, cream, or pastel for accent areas to create an interesting transition and for added dramatic visual experience. Use wood for furniture material Muji living room furniture is minimalist in nature. The color scheme is mostly white, and the furniture is usually made of wood. The main element of Muji design is wood. Choose wooden furniture for the living room to get the Muji-styled living room you've always wanted. Use Beige-colored decoration or furniture To create a living room designed by Muji style interior design, you need to select sectional sofas with neutral-colored or beige-colored upholstered fabric. Beige colored fabrics should work well with the gray and cream color palette of the room. And remember that creating a minimalist living room is also about colors, textures, and other decors. Plants for decoration The best place to find tranquility is in nature and one way to enhance this feeling is by adding natural elements and greenery into your living space especially your minimalist living room. Adding plants to your home adds life to the interior and enhances your muji style living room experience. Hardwood Flooring is the best option If you are looking for a Muji-styled home, then solid hardwood flooring is your best choice. Solid hardwood flooring is the best choice because it absorbs sound, makes your interior look organic, sleek, and minimalistic, and provides warmth. Most Muji minimalist living room designs have solid hardwood flooring.


