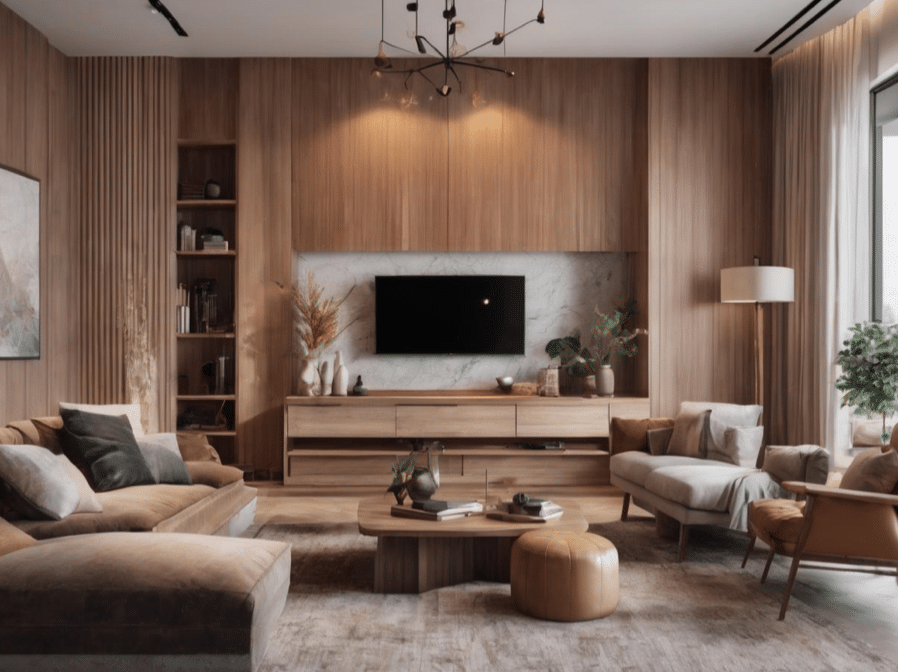Are you ready to transform your 3-room BTO into a spacious haven? Many Singaporeans opt for 3-room BTO flats due to their affordability and availability, but the challenge lies in making the most of the limited space. Wondering how to create an open and airy atmosphere in your home? Read on as we delve into ingenious 3-room BTO floor plan ideas that maximize your space.
How to Optimize Your 3-Room BTO Floor Plan?
1. Embrace Mirrors and Glass:
How can you create the illusion of more space in your 3-room BTO flat? Incorporate mirrors, glass panels, and folding doors. These elements not only make your home aesthetically pleasing but also allow natural light to bounce around, making your space feel larger.
2. Infuse Wooden Elements:
Warm up your living area with wooden furnishings like veneered cabinets and wardrobes. A muted color scheme paired with dark elements can enhance the sophistication of your 3-room BTO interior, banishing any starkness.
3. Optimize Your Space:
Make the most out of your limited space by choosing furnishings with storage solutions. Ottomans with storage and bedframes with built-in drawers are excellent choices. Leave some breathing space between your furniture and walls to create a sense of roominess.
4. Bring a Modern Feel:
Inject a contemporary vibe into your living room with a sleek-white interior paired with a glossy grey brick-textured wall. This combination adds contrast and visual interest, elevating your interior’s appeal.
5. Tame Electronic Appliances:
With limited space, creativity is key when housing electronic appliances. Opt for space-saving or multi-functional appliances to reduce clutter. An open-plan design for your simple 3 room BTO design with strategic storage solutions keeps your floor space uncluttered.
6. Add Fresh Colors:
Small 3 room BTO kitchen design spaces are perfect for making bold statements with color. Inject personality with colorful elements like a floral kitchen countertop or a vibrant living room cabinet. Colorful textured tiles can also be used as a kitchen backsplash or a feature wall.
7. Go with a Light Color Scheme:
Brighten up your 3-room BTO interior with a fresh coat of white paint, creating a clean and airy ambiance. Add texture to prevent it from feeling clinical.
8. Choose the Dark Side:
Experiment with dark tones for a modern and elegant look. Dark walls add intimacy and sophistication. Pair them with wooden accents and subtle-white hues to create a relaxing atmosphere.
9. Go Monochromatic:
A black-and-white color palette creates the illusion of a larger space. Keep it simple for a spacious 3-room BTO interior.
10. Embrace Cohesiveness and Practicality:
Ensure all elements in your home complement each other. Consider vintage pieces for an industrial-chic vibe. Expose pipes, bulbs, and wires for added character.
In conclusion, there’s no shortage of design ideas for your 3-room BTO flat. Whether you opt for a minimalist or bold approach, your home should reflect your individuality. Don’t hesitate to seek inspiration online or consult a professional interior designer to guide you in creating the perfect 3-room BTO floor plan that maximizes every inch of space.



