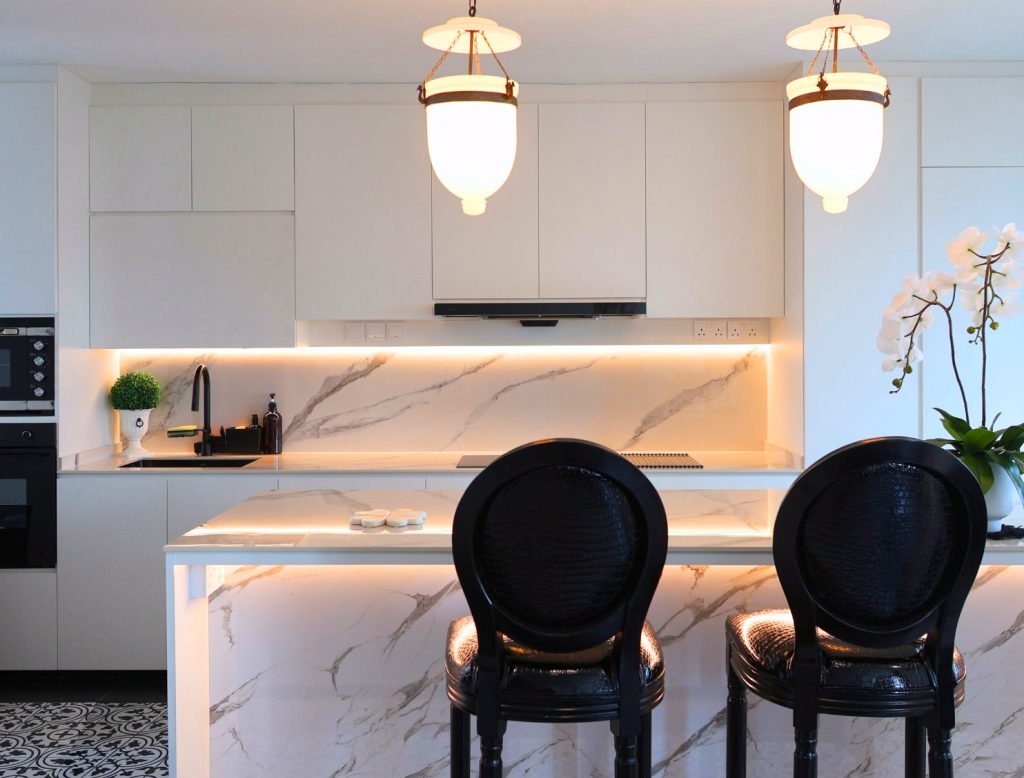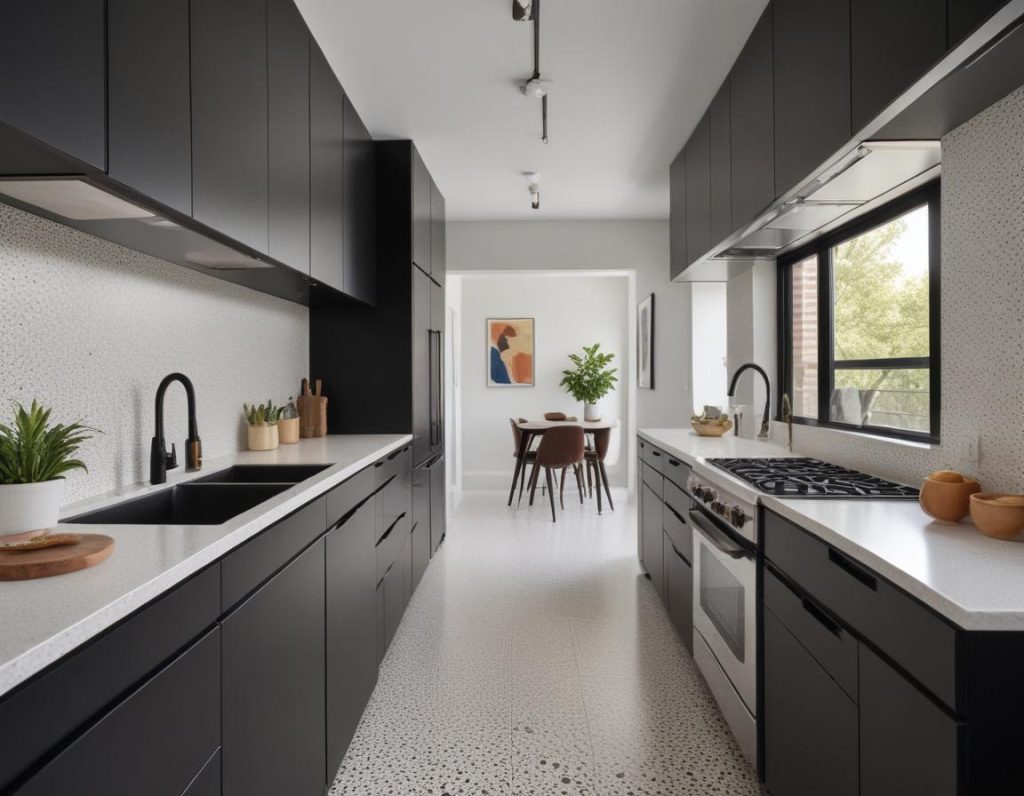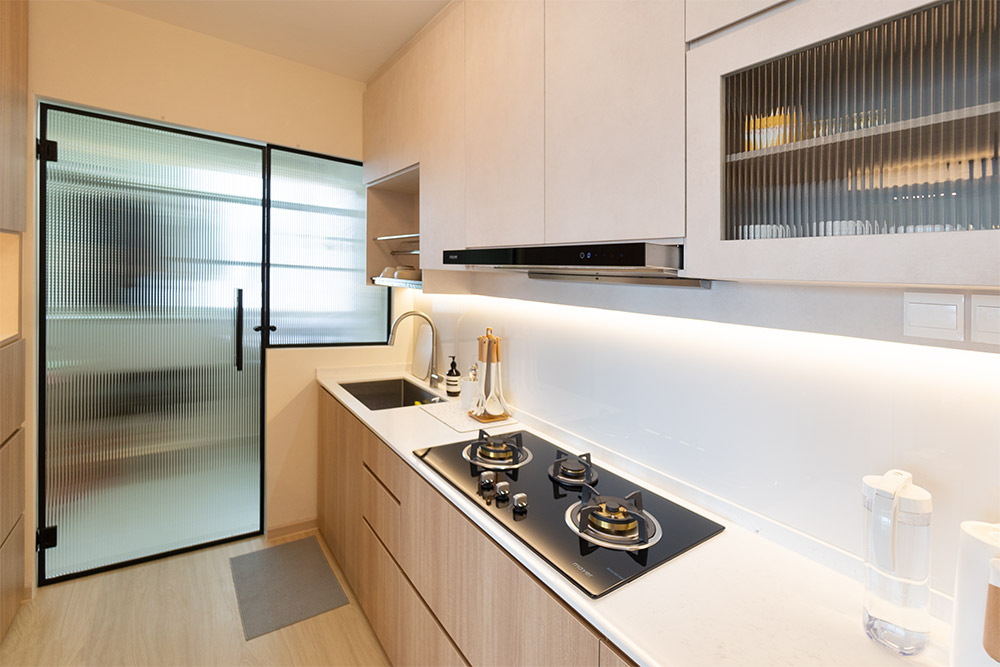Imagine transforming your compact HDB kitchen into a sleek, efficient space where every square inch is utilized to its fullest potential. This isn’t just a dream—it’s entirely possible with the right kitchen design. HDB homes in Singapore present unique challenges for kitchen design due to their limited space and specific building regulations. Innovative kitchen design is crucial to maximize space, functionality, and aesthetic appeal. In this guide, we will explore optimal layouts and solutions for HDB kitchens, ensuring your kitchen is both beautiful and practical.
At MyRenoDiary, we offer comprehensive renovation and interior design services that cater to the unique needs of HDB homeowners. Our expertise in kitchen design allows us to personalize every detail, ensuring your kitchen is not only functional but also a reflection of your personal style. Let’s delve into the world of innovative kitchen solutions and discover how you can create the kitchen of your dreams in your HDB home.
Limited kitchen space and strict building regulations in HDB homes can make designing a functional and aesthetically pleasing kitchen challenging. Many homeowners struggle with cluttered, inefficient kitchens that don’t meet their needs or match their style. This can lead to frustration and a less enjoyable cooking experience.
By embracing innovative kitchen design solutions and optimal layouts, you can transform your HDB kitchen into a space that is both beautiful and highly functional. MyRenoDiary offers comprehensive renovation and interior design services to help you achieve this transformation, with personalized designs tailored to your unique preferences and requirements.
Understanding HDB Kitchen Constraints
HDB kitchens often come with space limitations and awkward layouts, making efficient design essential. Additionally, building regulations may restrict certain modifications, so it’s important to plan within these constraints. Proper design can transform even the smallest kitchens into functional and inviting spaces.

Foundations of Kitchen Interior Design
What is a Kitchen in Interior Designing?
In interior design, the kitchen is not just a cooking area but the heart of the home. It plays a significant role in the overall aesthetic and functionality of the living space. A well-designed kitchen seamlessly integrates with other areas, enhancing the home’s harmony and flow.
Choosing the Right Kitchen Interior Design
How to Choose Kitchen Interior Design?
Selecting the right kitchen interior design involves considering several factors:
- Style: Modern, traditional, minimalist, etc.
- Functionality: Efficient workflow, storage solutions
- Space: Maximizing every inch of available space
- Budget: Balancing cost with quality and aesthetics
Align your design choices with your personal preferences and lifestyle needs to create a kitchen that reflects your personality and serves your practical requirements.
Optimal Kitchen Layouts for HDB Homes
L-Shaped Layout
The L-shaped layout is ideal for maximizing corner space and creating an open-concept feel. This layout is perfect for HDB kitchens that integrate with the living area, providing a seamless transition and enhancing the overall space.
U-Shaped Layout
A U-shaped layout offers ample counter space and an efficient work triangle, making it suitable for larger HDB kitchens. This design allows for multiple work zones, enhancing functionality and ease of use.
Galley Layout
The galley layout is a space-saving design perfect for narrow HDB kitchens. It consists of two parallel counters, optimizing the workflow. Adding efficient storage solutions can further enhance its functionality.

Island Layout
In larger HDB kitchens, an island layout provides additional prep space, storage, and seating options. Islands can serve multiple functions, such as dining areas or workstations, making them a versatile addition to any kitchen.
Designing Your Dream Kitchen
How to Design Your Dream Kitchen?
Being one of the most used spaces in our homes, HDB kitchen designs require regular upkeep. In addition, with new design trends coming in every now and then, we wish to keep up and makeover our kitchens from time to time. But since there are quite a few functional factors to be kept in mind while redoing a kitchen, there are a few things you need to know before you remove your old sink or rip out those tiles.
Plan it Out
Much like every other room of your home, your HDB kitchen design needs a plan. It’s best if you map out your budget and find solutions that fit your vision without casting a hole in your pocket. At MyRenoDiary, we’ve got a bunch of kitchen design ideas to suit every budget. All you’ve got to do is scroll through and find the one that catches your eye.
You can use our Kitchen Price calculator to help you estimate how much your modular kitchen would cost.
Examine the Space
The layout of your HDB kitchen design depends largely on the amount of space that’s available. While most kitchen design styles can be customized to suit your kitchen space, it’s best to pick a style that would optimize the room and help you make the most of the available space. For example, if you have a compact kitchen, the best way to maximize space would be to opt for a minimal kitchen design that utilizes vertical space, leaving enough room on the floor.
Colours Make All the Difference
It’s true that colours can have a great impact on your mood. The right colours can totally transform the vibe of a space and fill it up with positive energy. This is why you need to be mindful while choosing the colour palette for your kitchen design in Singapore and opt for hues that cheer you up.
At MyRenoDiary, you will find a range of stunning kitchen designs in a bunch of different colour themes. So, whether you’re someone who prefers a brighter, lighter colour palette or wishes to bathe their kitchen in bright hues, we’ve got some excellent ideas to inspire you.
Lighting is Key
Lighting plays a crucial role in your HDB kitchen design. Not only does it enhance the kitchen design, but it also helps you execute all your cooking tasks effectively. This is why you need to make sure your kitchen is well illuminated with the right kind of task lights, spotlights and mood lights to give your kitchen the perfect ambience to cook. At MyRenoDiary, you can scroll through a range of kitchen designs to find the perfect lighting solutions for your kitchen design, Singapore.
Innovative Storage Solutions
Maximizing storage in HDB kitchens requires creative solutions:
- Vertical Space: Use tall cabinets and shelving.
- Pull-Out Units: Incorporate pull-out pantry units and drawers.
- Integrated Storage: Opt for space-saving appliances and custom cabinetry.
These solutions ensure efficient use of space and easy access to kitchen essentials.
Understanding Modular Kitchens
What is a modular kitchen?
A modular kitchen is a functional kitchen that consists of drawers, cabinets, and shelves that are structured in a way that saves a lot of room. These HDB kitchen designs are modern and practical for managing small spaces, particularly in apartment-style living arrangements in densely populated cities.
What type of material and finish is ideal for a modular kitchen design?
Your kitchen is the heart of your home. When you’re preparing a scrumptious meal, a well-designed kitchen offers an ideal setting for some memorable times.
At MyRenoDiary, we have all the inspiration you need to get the ball rolling on your kitchen design in Singapore. With hundreds of styles to suit different tastes, requirements, and budgets, our design ideas will inspire and help you in your renovation journey.
Ideal Materials and Finishes for Modular Kitchens
Choosing the right materials and finishes is crucial for durability and aesthetics:
- Materials: Plywood, MDF, stainless steel
- Finishes: Laminate, acrylic, membrane
Opt for materials that are durable and easy to maintain, ensuring your kitchen remains functional and stylish.
Top 5 Practical Tips When Planning Your Kitchen Renovation
The kitchen, the heart of every home, must be more than just visually stunning—it must breathe functionality. Achieving the delicate balance between aesthetics and efficiency is the secret to the perfect kitchen renovation. Here are the top 5 tips to consider when envisioning your dream kitchen:
1. Choose a Fresh and Modern Design
In the compact spaces of HDB and Condo homes, the kitchen often feels like a jewel box waiting to be adorned. Light colors are your magic wand here, casting an illusion of spaciousness and elegance. Imagine pristine white countertops paired with neutral cabinetry, whispering simplicity and sophistication. Patterns on counter tiles or the classic charm of chevron wood floors can transform this space into a canvas of creativity and style.
2. Plan Your Storage
Storage is the silent hero of kitchen design, turning chaos into harmony. Every inch must be a testament to organization and efficiency. Picture tiered drawers that unfold like secrets, drawer shelves that hold treasures, and deep drawers that accommodate all essentials. Open shelving offers easy access to dishes and utensils, inviting a touch of casual elegance into the daily rhythm of your kitchen.
3. Don’t Overlook the Lights
Lighting in the kitchen is more than a necessity—it’s a brushstroke of artistry. The dance of light and shadow across your workspace can make or break the ambiance. Eschew overhead lights that cast inconvenient shadows on your countertops. Instead, imagine the soft glow of under-cabinet lights, illuminating every corner and creating a perfect stage for your culinary performances.
4. Embrace Functionality
Functionality is the soul of a kitchen, an often elusive yet essential quality. It’s in the ample walkway space that invites movement, in the strategically placed power sources, and in the seamless operation of appliances. Think about the thoughtful placement of each item for ease of use—snacks and utensils within reach of children, yet knives and fragile dishes safely tucked away. This is the dance of practicality and design, choreographed to perfection.
5. Bring in Timeless Kitchen Design Elements
Timeless design elements are the heartbeats of a kitchen, ensuring it remains a haven of beauty and functionality for years to come. Envision all-white cabinets, exuding a quiet elegance that withstands the test of time. Marble countertops bring an echo of European grandeur, while stainless-steel appliances promise modernity and ease. Together, these elements create a symphony of timeless charm and contemporary convenience, making your kitchen a masterpiece of design.
Conclusion
Innovative kitchen design solutions can transform HDB kitchens into functional, stylish, and efficient spaces. By exploring various layouts, storage solutions, and design tips, you can create a kitchen that meets your needs and enhances your home. For personalized advice, consult with a professional interior designer.
FAQs
- What is a kitchen in interior designing?
- The kitchen is a central element of interior design, integrating functionality and aesthetics to enhance the overall home environment.
- How to choose kitchen interior design?
- Consider style, functionality, space, and budget to select a design that aligns with your preferences and lifestyle.
- What is a modular kitchen?
- A modular kitchen uses pre-made cabinet parts for a flexible and efficient setup.
- What type of material and finish is ideal for a modular kitchen design?
- Durable materials like plywood and finishes like laminate are ideal for modular kitchens.
- Top 5 tips when planning your kitchen renovation?
- Plan ahead, choose the right materials, hire reputable contractors, incorporate smart storage, and focus on functionality.



