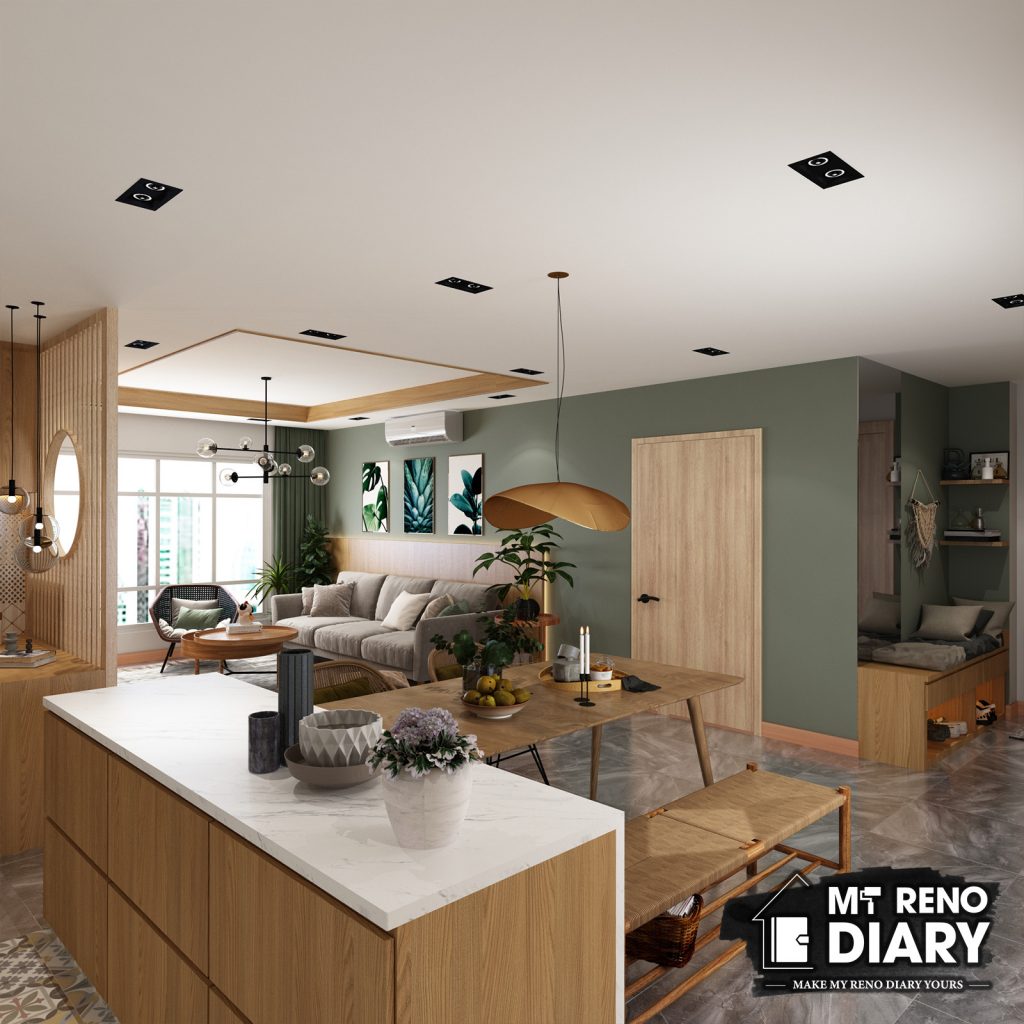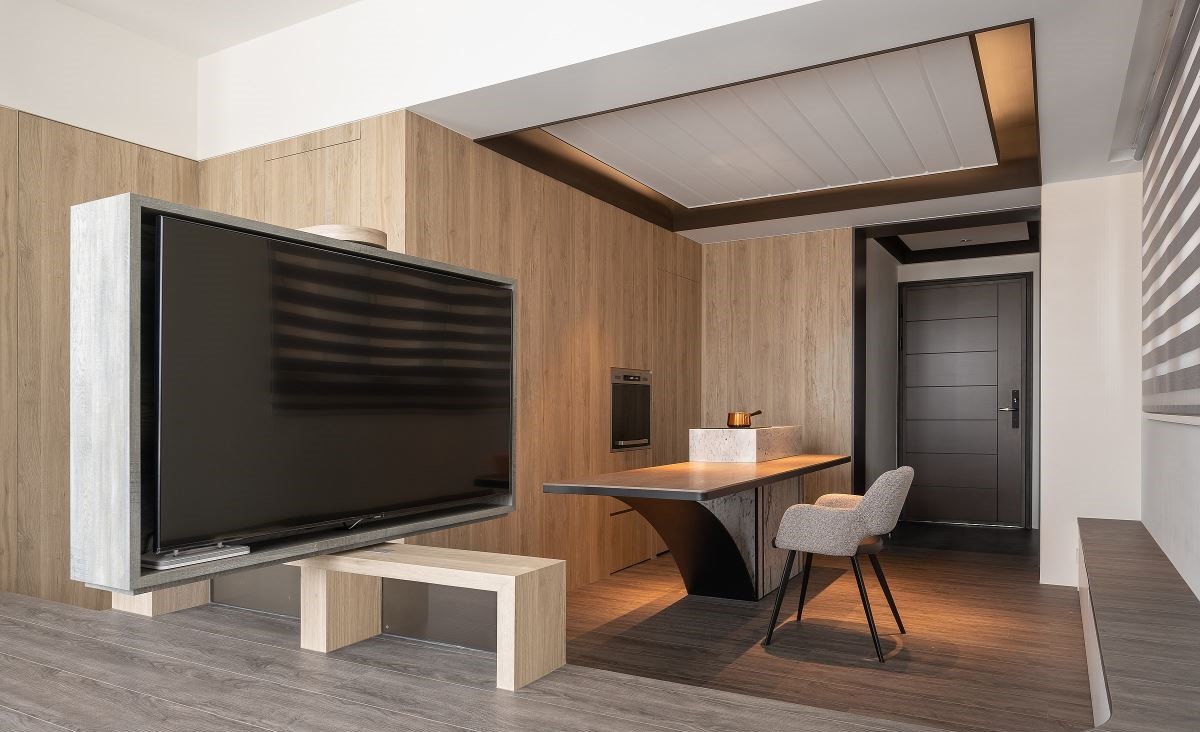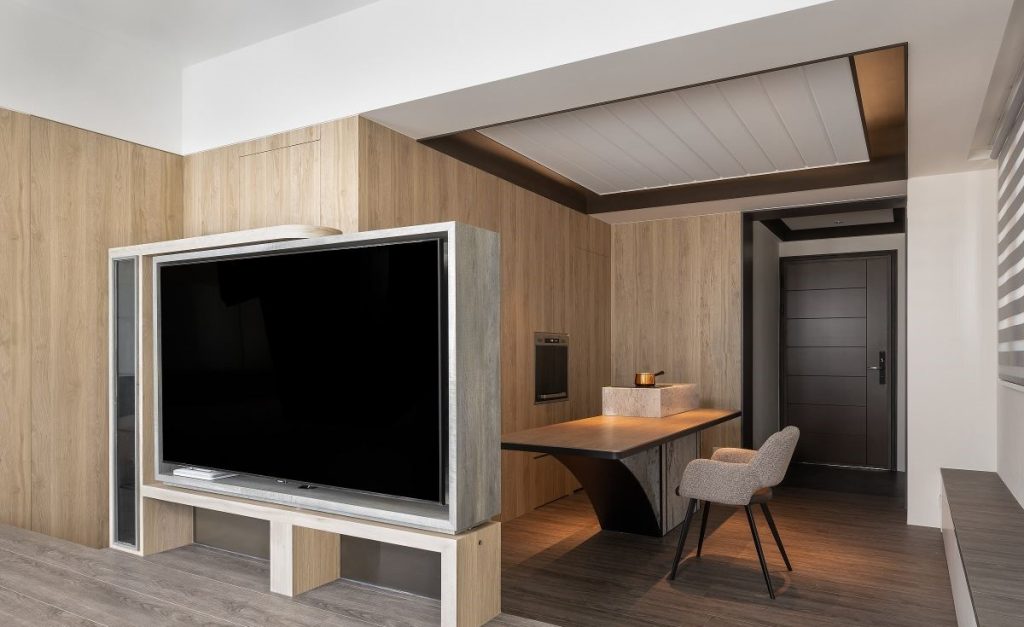Muji is a lifestyle brand that creates happiness through its products, and its interior design philosophy is no different. Their goal is to make people’s lives better by creating a sense of calm and serenity. The brand’s products and furniture are all about simplicity and functionality—you won’t find any frills. Instead, they focus on creating products that are durable, comfortable, and easy to use. To create this simple, uncluttered atmosphere, the team at Muji has implemented a design system that has created an environment that is calming and soothing.

Today, I want to share with you the interior design concept that the Muji Japanese retail chain is using to create happiness in its customers’ lives.
1. Visual tidiness
The design of the Muji store is a minimalist one. It has clean lines that create a feeling of modernity and freshness. It has a lot of neutral colors and materials, which creates a pleasant environment. The product design is simple. There are no embellishments or unnecessary details that just take away the focus of the product itself. The colors and the materials have a subtle touch of sophistication. This gives the products a more distinguished appearance. It is a good idea to keep this aesthetic in mind when you are planning your home decor. You need to be careful when you are designing your living room, because there may be too much stuff in it. You should avoid cluttered furniture that will make it look messy and dirty.
2. SE Structure
Traditional Japanese houses are built around the center of the earth. The buildings are supported by a large pillar at the center. This central pillar is a key element to supporting the building. The pillar has to be very strong to support the whole structure.
The technology that supports the pillar/beam system of the MUJI House is called SE structure. The slabs are made of reinforced engineered wood, then connected at a 90 degree angle using uniquely designed joints so that the frame can withstand earthquakes and other stresses. (There are many earthquakes in Japan.) The SE structure has a proven track record to make strong wooden buildings, as it has been used for stadiums, shopping malls and other large buildings constructed of wood. Wood does not necessarily lack strength, if used appropriately.
Japanese architecture traditionally leveraged exposed pillars and beams, which bear the load and gave aesthetic order. But this style places an enormous burden on these elements to support the house.
3. No doors necessary
If you have a small house, you should just divide it into even smaller rooms, or “cells”. This way, you’ll be able to get more use out of your house. It can feel like you’re living in a cell when you live in a small house. You shouldn’t even use rooms as defined, because you can’t really use a room as a defined room. So what if you don’t have any doors or walls separating your rooms? This can be fun, but you still won’t be able to separate your space into different rooms. You can, however, eliminate the concept of “isolated rooms” and make the entire house a series of loosely defined spaces. It’s a great idea for families who want to save space. If you can eliminate the concept of isolated rooms, you can eliminate the need for doors and walls, and can use furniture as room dividers. This works surprisingly well, and many MUJI House owners comfortably share a space of less than 1,500 square feet among 3 or 4 people.
4. Kitchen katazuke-oriented cooking
The kitchen of MUJI House is always small, but it’s nice to see that there is plenty of storage for your everyday needs. The appliances and cabinets in this kitchen are so well designed that they look really good together. Most of them are designed to blend in with the design of the house. They also look very modern and classy. There is a built-in electric kettle and coffee maker that can be used to make hot drinks. In addition, there is a two-door refrigerator that can hold your favorite foods. You can keep your fruits, vegetables, and other foods in there, so you won’t need to get your hands dirty to cut fruits and veggies when you are cooking something.
5. Doma transitional area to connect the outside and the interior
The doma area has been used in Japan for hundreds of years. It was first created in traditional Japanese homes. The idea of this space is to help you keep the dirt and dust out of your house. In order to keep dirt out, you have to be careful with what you store in there. MUJI took the concept of this traditional space and made it modern. They re-imagined the idea so that people could store items used for outside – many MUJI House owners are outdoor lovers such as surfers or bike riders. The doma area is substantially lower than other rooms in traditional houses, so MUJI keeps their doma slightly lower. It creates a sense of space for a small space.
Conclusion
Planning on turning your bedroom into something delicate? Engage with us! We innovate through the interior design elements to create a more lively space that could satisfy every homeowner’s dreams! As a licensed HDB designer, we will assure you to have the most favorable renovation process. Contact us or visit our studio at 7 Gambas Crescent #01-01 Ark@Gambas Sembawang, Singapore!





