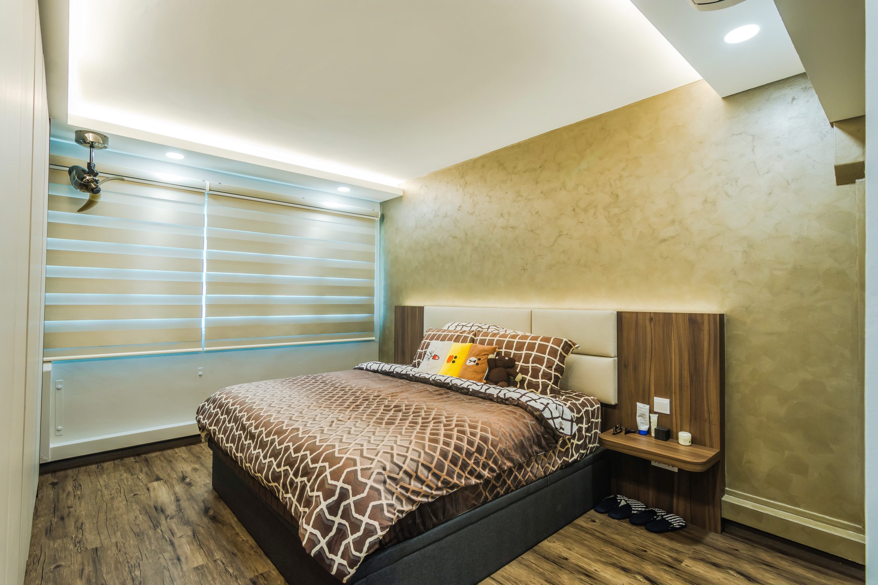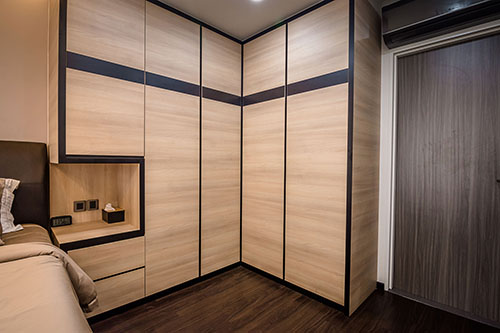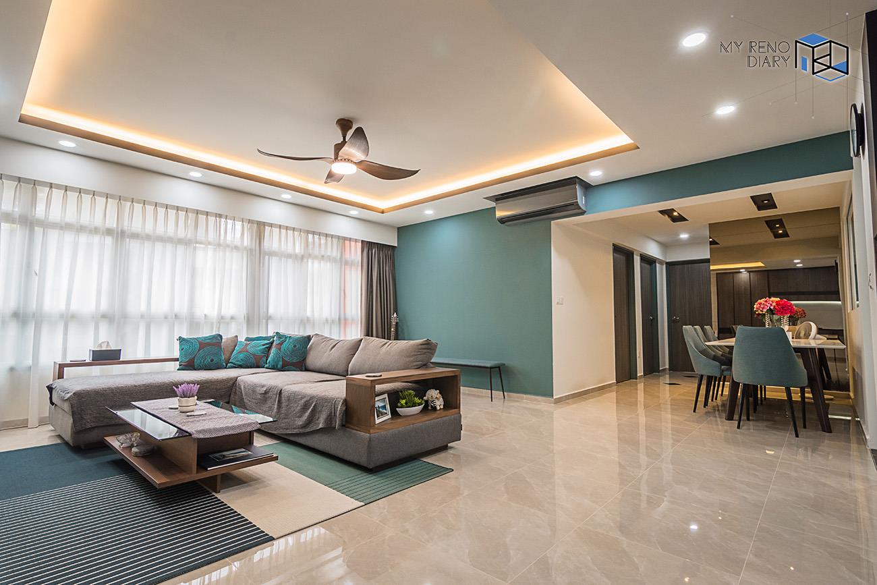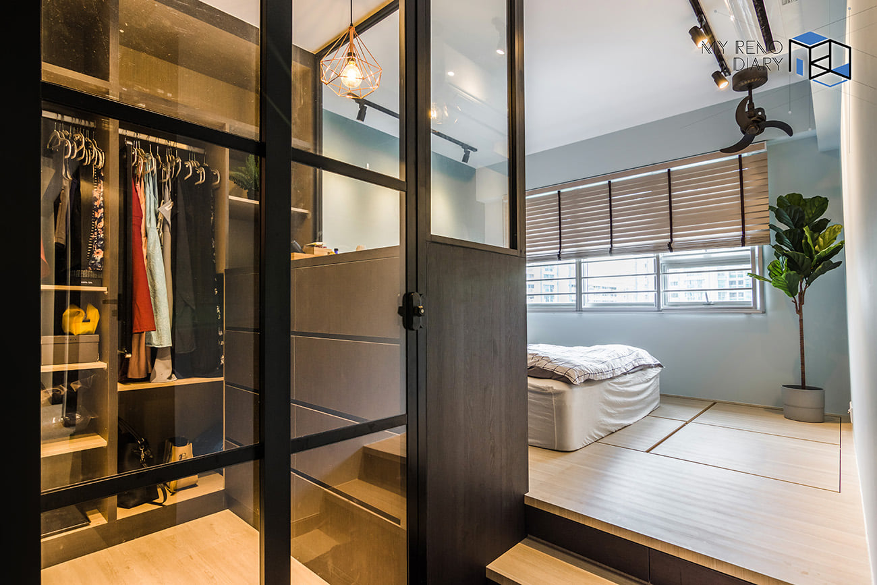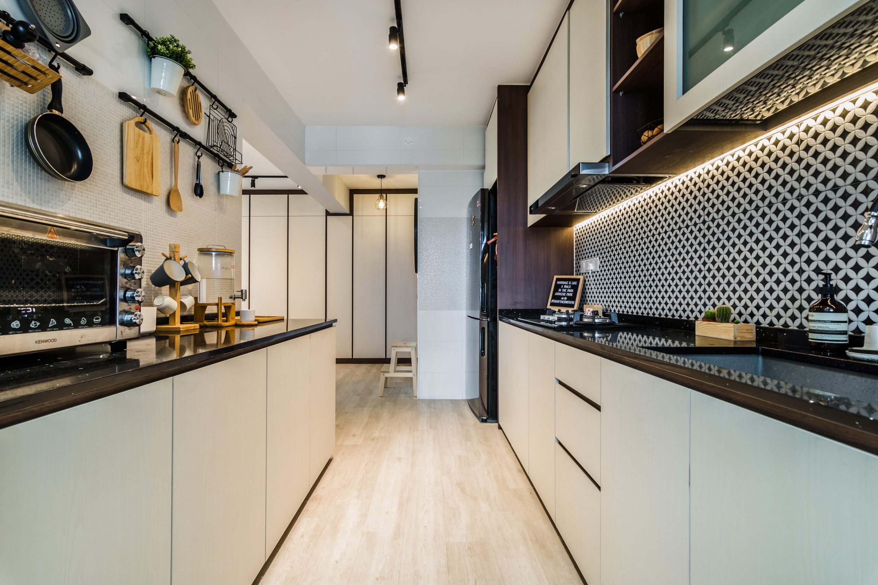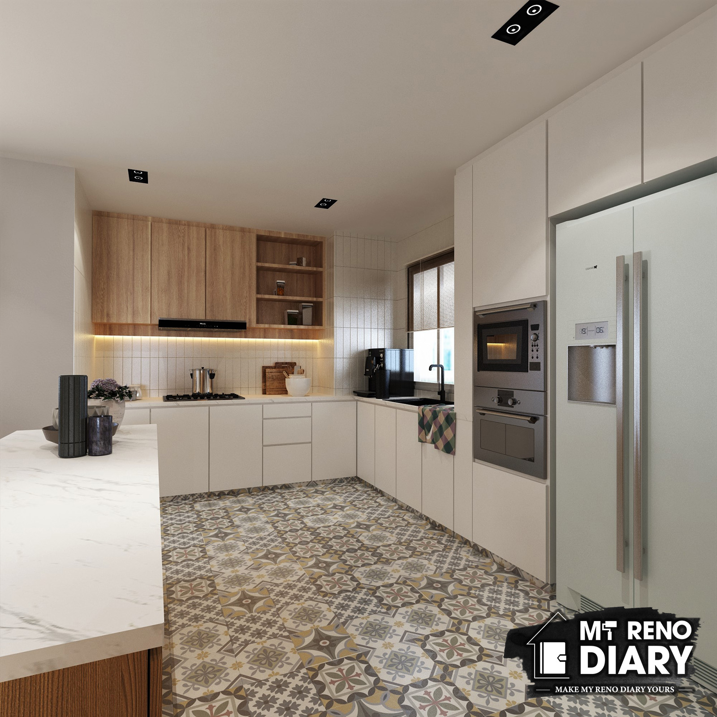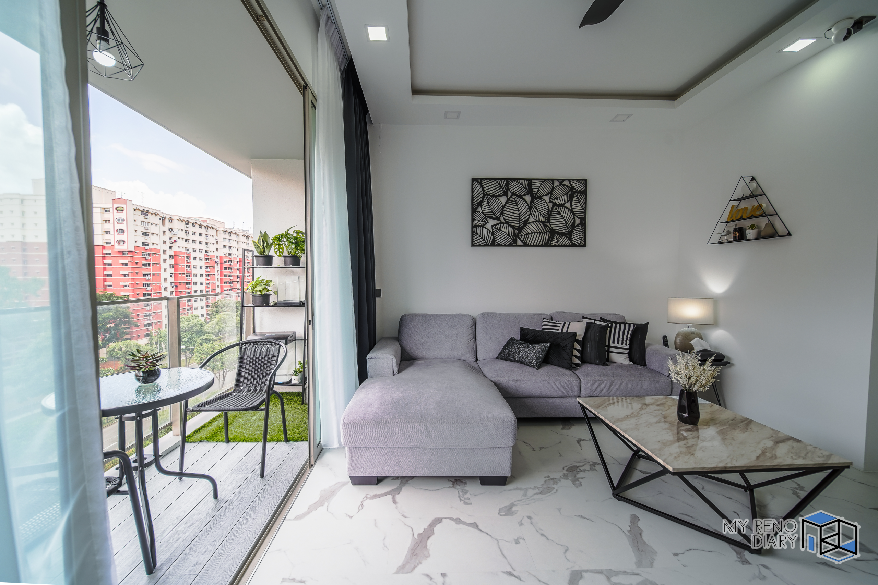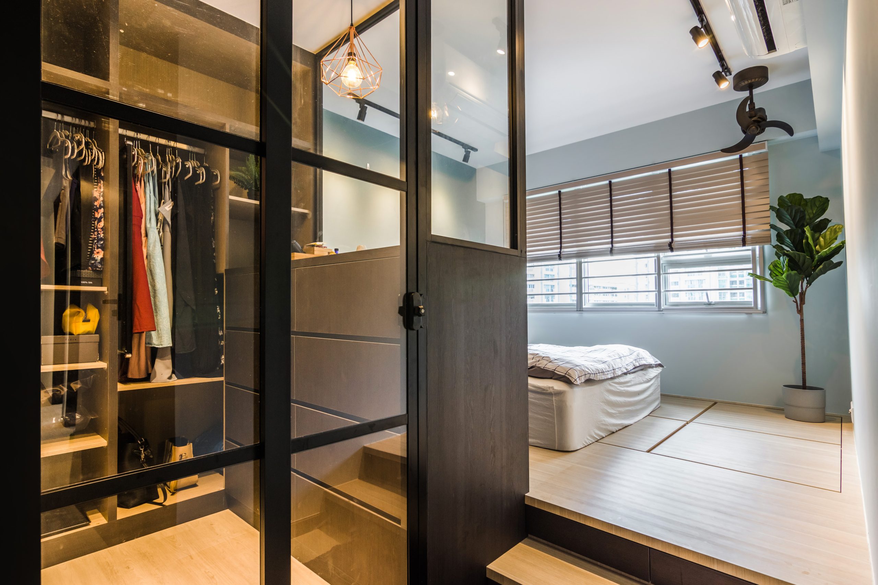11 Room Decor Ideas That Will Give Your Master Bedroom a New Look
Your bedroom is one of the most important places in the house. It’s where you sleep, and where you escape and relax after a long day. This is why you want to spend a lot of time and money on decorating your bedroom, to ensure that you have a place you enjoy spending time in every single night. If you're looking for master bedroom ideas, take a look at some of these incredible master bedroom ideas that will give your home a new look:
How to Create the Perfect Modern Wardrobe For Your Bedroom
A wardrobe design is vital in that it must solve a number of issues. Apart from being appealing to the sight, the ideal wardrobe design should be useful and easy. Today's problem is that a room without a contemporary bedroom wardrobe would appear incomplete since the mess would be obvious throughout the space. Today's wardrobe and wardrobe designs not only provide extra features, but they also add to the decorating of your rooms in a unique way. This article will assist you in choosing the best bedroom wardrobe design.
Best Design Ideas For Your Old 4 Room HDB Kitchen
You probably don’t think that your old kitchen design is very important – after all, it’s not where you spend a lot of time! But it really is. Your kitchen is your home office and your most used room. It is where you spend the majority of your time, so it’s essential to choose the right old 4 room HDB kitchen design for you. Scandinavian It is important to find a kitchen design that will work well for your lifestyle. Here are best old 4 room HDB kitchen design ideas to get you started: Galley kitchen design A galley kitchen is a space that is long but not extremely narrow. It can fit fittings on both of the kitchen's long walls, enabling them to run parallel to each other. You must plan properly when you have a limited quantity of space, especially one that is long and rectangular. This means cramming as many kitchen appliances as possible into as little space as possible while yet enabling people to move freely. Consult an interior designer or a contractor to determine which solution is ideal for your 4 room HDB design kitchen makeover. This not only guarantees that you do not go over budget, but it also ensures that your layout is free of misunderstandings and confusion. Scandinavian kitchen design When it comes to old 4 room HDB kitchen renovations, you may get a fantastic Scandinavian look. Light color choices, simplicity, and a clutter-free environment characterize Scandinavian interiors. Installing basic white shelves and cupboards is the finest solution to kitchen design. It's critical to maintain open shelf-free rooms tidy. Clutter may make a space appear busy. Make sure there aren't too many things in stock so that there aren't too many items on show. As a result, your customer service expenditures will be kept low. A touch of color can surely brighten up the kitchen. To balance out the light-colored goods, a dark-colored kitchen appliance or a dark-colored countertop might be used. Bright color palette for your new kitchen look Consider painting your cabinets a bright, relaxing hue if you've been fantasizing about remodeling your kitchen but are terrified of the clutter that comes with it. You may create a calming and pleasant ambiance in your kitchen without compromising flair by using the proper hue. Because it is where you spend so much of your time, the kitchen is frequently considered one of the most important rooms in the house. Open concept kitchen For a long time, open concept kitchens have been popular, and they are still utilized today. The most open and expansive HDB 4 room kitchen design conceivable is one with no apparent walls. This kitchen design is suitable for compact kitchens, such as those seen in apartments. It is made with a smaller footprint. Because of its open architecture, it appears less congested although taking up less room. Add island kitchen They add to your counter space, which is always useful while cooking. They also provide additional storage space, which is ideal for keeping kitchen appliances and utensils. Islands may also be used as dining tables, which makes them ideal for hdb tiny kitchen design ideas. Additionally, HDB BTO kitchen island design units are available in a variety of designs, styles, and finishes, ensuring that there is a style to fit any house. It's a terrific way to give your home a little more personality without breaking the bank. Scandinavian Minimalist kitchen design If you live in a tiny flat, opting for a minimalist style and layout is great. If you just like a clean and clutter-free style, the minimalist approach allows you to conserve room and live more modestly by keeping things basic. To create the minimalist style, think polished marble surfaces and strong black line strokes. Consider adding wood and soft lighting to the resale HDB kitchen design to create a more homey ambiance. A simple way to get the style is to limit the quantity of built-ins, furniture, or ornamental elements you consider. This preserves the 4 room HDB design elegant and uncluttered look. MyRenoDiary is one of the best professional interior design services in Singapore. We have worked and been trusted by many Singapore homeowners. With our wide range of services and unrivaled expertise, we can help you achieve the look you desire, without all the hassle. Contact MyRenoDiary today and let us take care of everything. From choosing your kitchen door to choosing the best material for kitchen cabinets, you'll be amazed at how easy it is to transform your old 4 room HDB kitchen design with our help! Thematic and reflect your personality MRD Singapore is the perfect formula for you to make your interior dream come true. One of the main keys to great interior design is that it should thematic and reflect your personality and taste as well as be cost-effective. With so many styles, trends and designs to choose from, it's hard to decide which one to go for. With MRD, you can definitely prevent this situation and get the best dream design you ever wanted but better. No more stress, contact us here to solve your interior problems.
How To Reducing Open Concept Wardrobe from Dust
If you are tired of having an open concept room, there are some ways that you can close it off without removing any furniture. You can purchase several items to close off your bedroom wardrobe and bathroom. You can hang curtains in your bedroom and bathroom windows to keep the space closed off. To begin with, it will take up less floor and visible space than many dressers, giving the impression of a larger room. It may also assist you in keeping track of your clothing and making your favorite items more accessible.
Better Kitchen With Kitchen Basins Improvement
Kitchen basins are important to everyone, especially those who work in the kitchen. Without a good quality kitchen basin, you cannot achieve the best cooking experience. Basins are required for different purposes, like to wash utensils, to put the dishes and other cooking appliances. Kitchen basins are not only used for the purpose of cleaning, but can also provide a decoration element. However, kitchen basins come with many styles and designs, including their pros and cons.
Why Open Concept Kitchens Are the Perfect Option for Your HDB Flat in Singapore
It’s no secret that living in a high-rise condo or apartment is expensive. But what if we told you that the perfect option for you could be a traditional HDB flat all without breaking your bank account? So you thought open concept kitchens were just for ultra-high-end homes and luxury apartments? You’d be wrong! 3 room HDB design Singapore with open concept kitchens are extremely popular amongst young couples and young families who want to enjoy open and modern living spaces.
7 Modern Living Room Ideas That Look Amazing
A living room is not just a place where you relax but also a place to show off the stuff you love. If you have a modern home, you can easily decorate your living room and make it look amazing without spending too much. With the trend of minimalism taking over the world, it makes sense that modern living room ideas would start to become more minimalist as well. If you're not sure where to start when decorating your living room, don't worry! We've put together this collection of ideas for you. From small and stylish additions to big and dramatic changes, we've got lots of great ideas to inspire you! Modern and Transitional Living Room A modern living room may benefit from a traditional and neutral color palette without sacrificing the wow factor. In this imaginative modern area, notice how the navy blue accent chairs and beautiful cushions contrast with the soft gray furniture. Black and White Living Room Almost every place seems more contemporary when black and white are used together. This magnificent living room makeover exemplifies the power of this combination. The white ceiling and accent pieces contrast wonderfully with the massive black floor-to-ceiling fireplace. Thanks to black and white geometric walls, this nearly monochrome modern living room featured on Homepolish puts the "D" in drama. Metallic embellishments are always cutting-edge. Copper, the trendy metal of the moment, gives a touch of class. Marble Accents Living Room As illustrated in this marbel gorgeous restoration, stone and marble have a place in a modern living room. An ultra-modern fireplace is encircled by black and white marble from floor to ceiling. Mid-Century Modern Living Room With enduring style in mind, create a modern living room. A planter living room divider separates the main living area and adds beautiful vegetation to the space. The pleasant tone is created by low-profile furnishings with a nostalgic, mid-century vibe. The timeless items are both comfortable and uncomplicated, which are both traits of contemporary style. Above it all is a statement light fixture that gives the classic chandelier a modern twist. Airy and Bright Modern Living Room When most people think of modern living romm décor, two things spring to mind: bright and airy. And this light-filled living area exemplifies that idea. The primarily neutral-toned area is enlivened by flashes of color. The enormous artworks on the walls add to the lively atmosphere. It's worth noting that modern interiors may incorporate a variety of furniture types, such as the spindle farmhouse chairs arranged around the Saarinen "Tulip" dining table. Colorful Furniture In a modern living room in a Parisian-inspired Montreal apartment, we appreciate the bold combination of ochre, pale pink, and violet. The bright furniture contrasts beautifully with the stark white walls. It's a little offbeat take on modern design that's bang on trend. Bring The Outside In Traditional contemporary residences include large, floor-to-ceiling windows. In her "contemporary organic" project, the interior designer nailed the aesthetic brilliantly. You won't be able to replicate this identical appearance in your living room without building, but you can leave your windows open to allow more light in. If you are looking for a modern living room in Singapore, MyRenoDiary will be a good place to start. We're an accredited business, based on our reputation and the customer reviews we've received. We have many years of experience in the renovation industry and can help you create the perfect modern living room for your space. Thematic and reflect your personality MRD Singapore is the perfect formula for you to make your interior dream come true. One of the main keys to great interior design is that it should thematic and reflect your personality and taste as well as be cost-effective. With so many styles, trends and designs to choose from, it's hard to decide which one to go for. With MRD, you can definitely prevent this situation and get the best dream design you ever wanted but better. No more stress, contact us here to solve your interior problems.
How To Solve Common Wardrobe Malfunction
Every kitchen has challenges on a daily basis since it is one of the busiest and hardest working rooms of the house. As a result, having a well-planned and organized kitchen that is easy to maintain is essential. This article will assist you in type of wardrobe malfunction and resolving common wardrobe malfunction or kitchen issues so that you may cook in a comfortable, sanitary, and clutter-free environment.
What You Need To Know About Woodlands Resale Flat
Property is an important investment, and when it comes to investing in property, you have a lot to think about. Woodlands has evolved into a town with extensive open spaces, meadows, parks, recreational facilities, and community gardens.
6 Reasons You Should Install Stainless Steel Kitchen
The modern kitchen should be stylish, functional, beautiful, and functional. If you haven’t started to install a stainless steel kitchen yet, then you should! If you’re starting to install a stainless steel kitchen, you need to know a lot about what you’re doing and why you should install a stainless steel kitchen. Stainless steel appliances will last longer than normal kitchen and will require much less maintenance.


