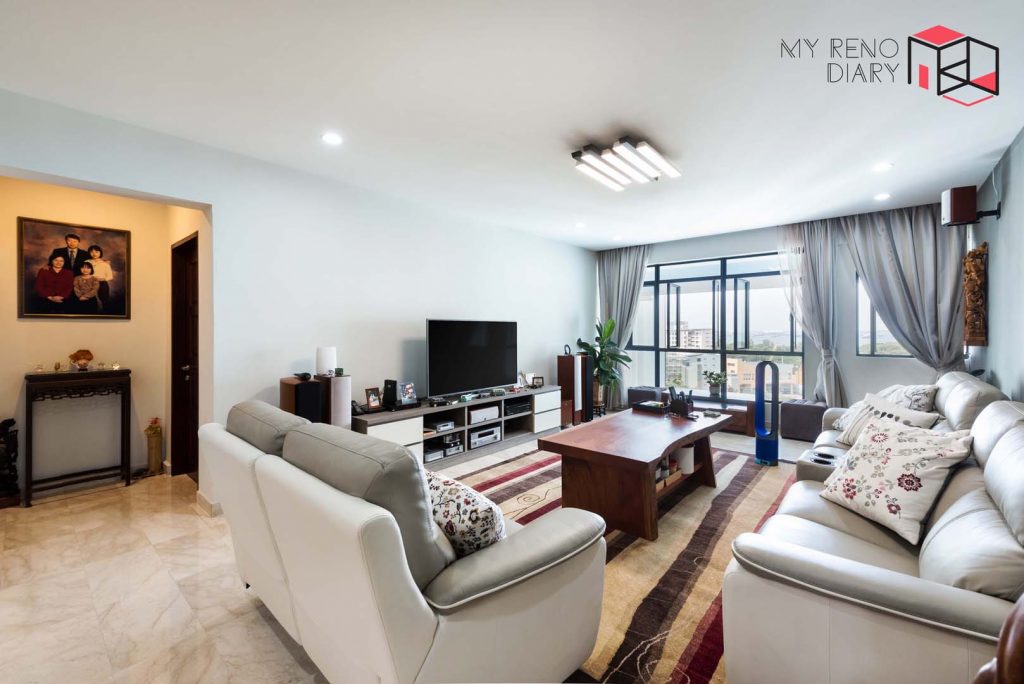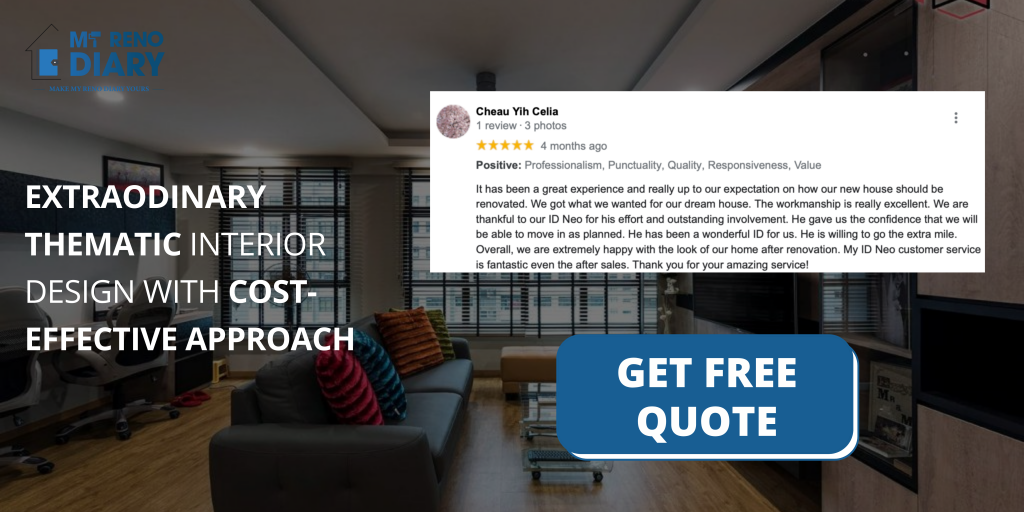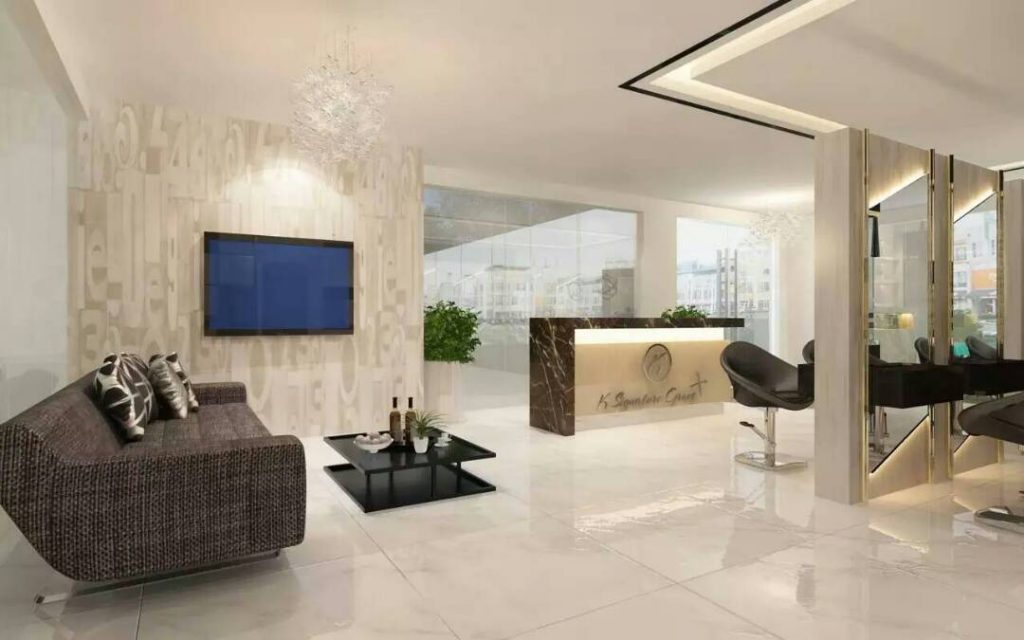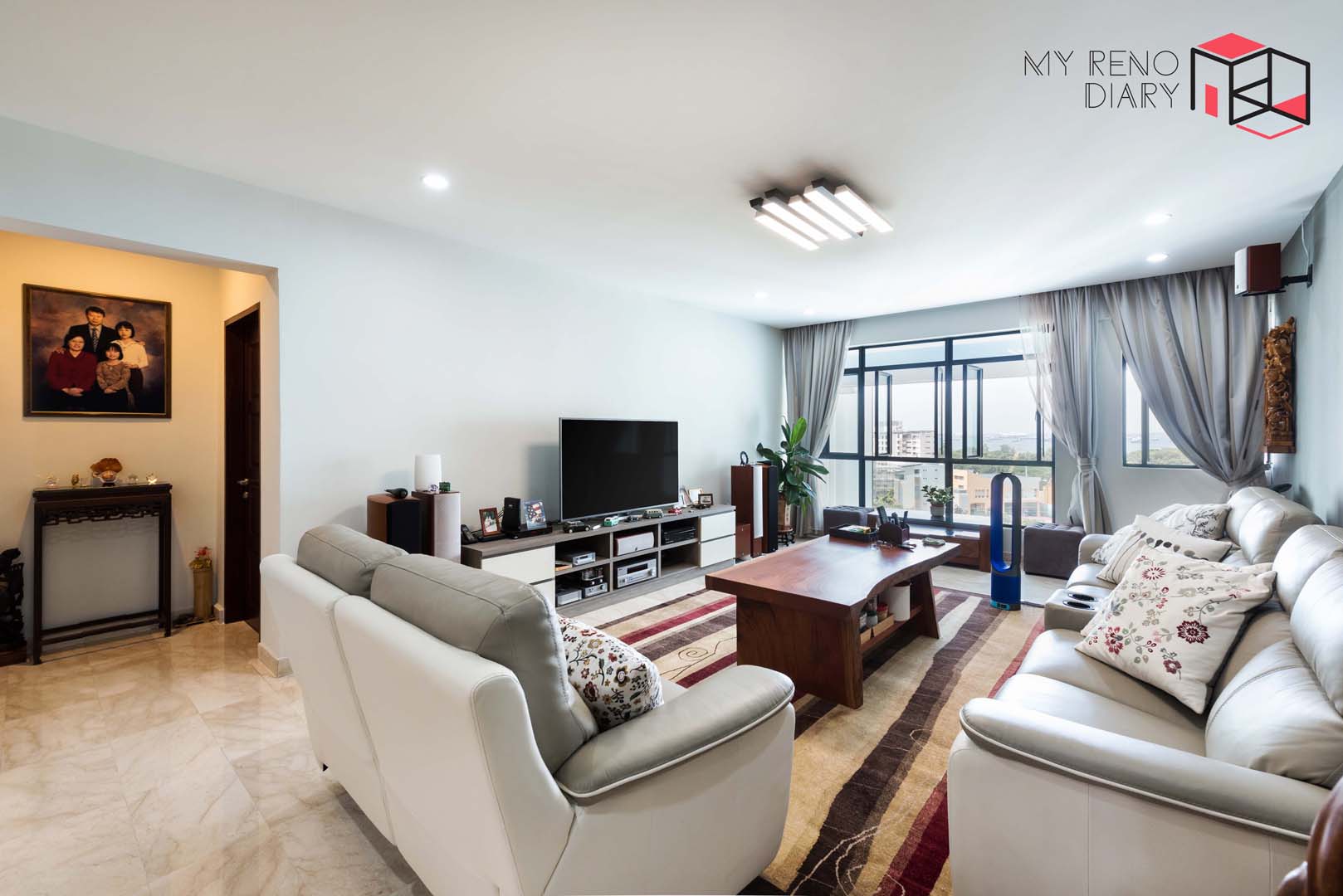To get the right home, you need the right tools to figure out the right property. In Singapore, it takes a lot of time to hunt down an HDB flat and read all the details to get the best deal. It may be difficult to envision a floor plan of a high-rise building but HDB blocks usually follow similar design standards. It may be easier to read a floor plan if you are familiar with the layout of the building. There are several basic steps to understanding an HDB floor plan.

Ways to find the floor area of an HDB flat?
If you apply for your floor plan, you can access your flat’s floor area on the HDB website. The flat information section can be found on your HDB page.
How do you read floor plan numbers?
The numbers listed around the sides of your floor plan are nothing but the dimensions of your interior space. These numbers are written in millimeters (mm) for ease of calculation.
Since 1,000 mm equals 1 meter, you can convert the numbers from mm to meter. This way, you can easily convert the numbers from mm to meter. To figure out the dimensions of your space, look at the measurements listed at the length and breadth of the room.
What does DB mean in a floor plan?
The distribution board is referred to as your electrical switchboard. The location of major electrical points in your home can be identified.
How to read HDB floor plan measurements?
- Floorplans are typically measured in square meters (sq m).
- HDB floor plan scale 1: 100 is used.
What does HS mean in a floor plan?
A shelter for your house is called a household shelter, also known as a bomb shelter. These are bold structural walls that are to be saved for later demolition. Here are a few other abbreviations that may be helpful to note:
- W/C: Water closet
- W/D: Dryer area
- BW: Bay window
- DB: Distribution board/electrical switchboard

How to get the floor plan of an HDB flat?
The floor plan of your HDB can be found by following these steps.
- You can check your floor plan on the HDB website after you buy a home.
- You have to use a credit card to pay for the application form.
- The floor plan will be sent to you by email or post.
- You can download the floor plan immediately after payment with the email option.
It can take longer if you apply for a floor plan that isn’t readily available. The seller or previous owners can share the floor plan with you.
Explanation of walls – Normal, Structural, and Gable-End
There are three types of walls you can find on a floor plan. Normal walls, structural walls, and gable-end walls are included.
Normal walls
A thin line divides the rooms. Depending on the design you’re considering, the walls can be demolished or hacked. Be sure to ask for permission from HDB before making any changes.
Gable-end walls
They are typical end-point units and represent a thin line within the wall. You can’t demolish the walls because they are the only barrier between the room and the outside area.
Structural walls
The main walls of your home are important and need to be designed for their function. Without these concrete walls, your home and building can become structurally unsound. These walls are detrimental to maintaining the structural integrity of the house. They cannot be hacked or disrupted.
Explanation of doors – Swing, Folding, and Non-HDB Provided
Swing
Swing doors give you an idea of the direction in the door swings out.
Folding
There is a space-saving addition to the floor plan, which is folding doors. They are more compact and can be found at the service yards.
Non-HDB doors
Similar to swing doors, non-HDB doors have a dotted line. HDB doesn’t have doors here, so you can see what it would look like if you added your own.
Types of windows: Casement, Sliding, and Top-Hung
Casement
Similar to the quarter circle symbols used for swing doors, these windows are denoted by a pair or more of quarter circles. They are one of the more common styles of windows in HDB and BTOs.
Sliding windows
Lines with hollows are called sliding windows. You may notice them more clearly in your floor plan’s living and bedroom rooms.
Top-hung windows
Take a look at your bathroom window. It’s none other than a top-hung window. And in a floor plan, it looks like a thin dotted line inside a rectangle. It gives you an idea of where the window will be placed with respect to other elements in the room.
Ceiling height In addition to the size of the window itself, the height of the ceiling above it is important. If the ceiling is high and the window is large, then it might not fit in well. Lighting A lot of factors go into choosing a window. A few of these include lighting, views, privacy, etc. In the case of a top-hung window, you need to take into account the height of the ceiling.

Staircase signs in your floor plan
Although a staircase isn’t common in most HDB flats, it’s still good to know how to find one on a floor plan if you upgrade to a bigger space. On your floor plan, you might see a series of rectangles lined up in a row with an arrow that runs through them, pointing to a direction. This reflects the staircase placement and direction of the landing.
How to notice laundry rack on your floor plan
A group of small lines bunched together next to the service yard. It looks like an aerial view of a laundry rack, that’s what it’s supposed to represent. You can see how the door and laundry rack go hand in hand on your floor plan.
Other elements of a floor plan you should know:
Wall length
That’s because they tell you what room a door opens into. You’ll also find them at the bottom right of the screen. Wall and floor-length curtains are not to be overlooked. They are a practical way to bring in natural light and keep your home warm during the cold winter months. This is an easy way to calculate the dimensions of your home. These dimensions are listed in millimeters.
50/100mm drop
If you see this mentioned anywhere on your floor plan, it simply indicates a drop in height or elevation level between two areas.

MRD
Thematic and reflect your personality
MRD Singapore is the perfect formula for you to make your interior dream come true. One of the main keys to great interior design is that it should thematic and reflect your personality and taste as well as be cost-effective.
With so many styles, trends and designs to choose from, it’s hard to decide which one to go for. With MRD in 7 Gambas Cres, #01-01 ARK@Gambas, Singapore 757087, you can definitely prevent this situation and get the best dream design you ever wanted but better. No more stress, contact us here to solve your interior problems.



