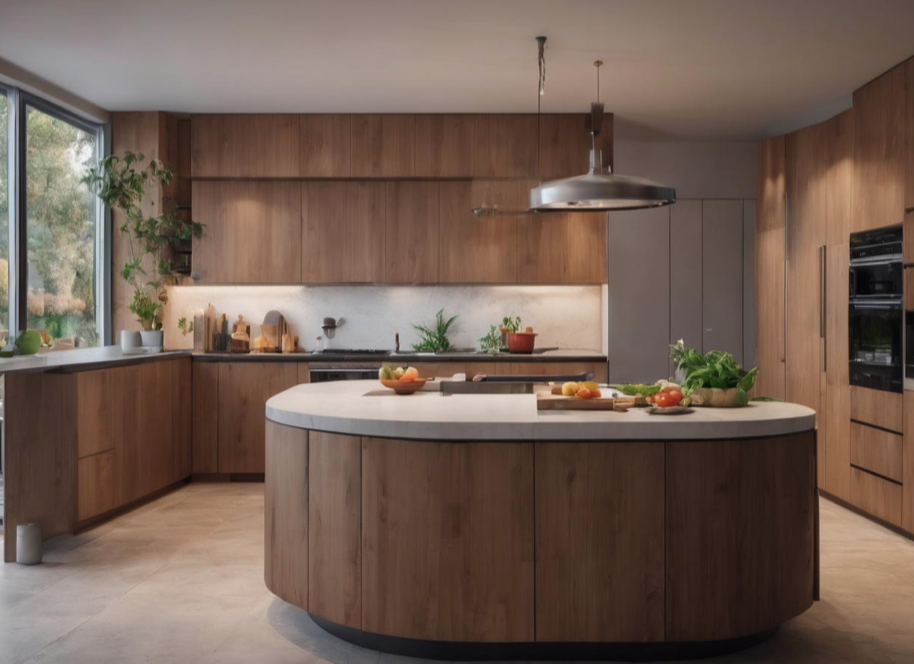Are you itching to upgrade your kitchen but worried about the hefty price tag? Do you find your kitchen space limited, leaving you yearning for more room to breathe? We’ve got the perfect kitchen design hack that will not only save you money but also optimize your kitchen’s space: harnessing the power of vertical space.
What Is a Kitchen Design Hack That Will Save Me Money and Space?
Kitchen renovations can undoubtedly drain your wallet, and if you’re grappling with a small kitchen, it can feel like a double whammy. However, there’s a game-changing solution – making the most of your vertical space.
Incorporating vertical space into your kitchen design opens up a world of possibilities. You can install wall cabinets, opt for stylish open shelves, or even embrace a hanging pot rack. Vertical space also serves as a valuable resource for storing appliances and other kitchen essentials, helping you reclaim precious countertop real estate.
How to Use Vertical Space in Your Kitchen
Install Wall Cabinets
Wall cabinets are a brilliant way to introduce additional storage space to your kitchen without sacrificing any precious floor area.
Use Open Shelves
Open shelves are not only budget-friendly but also visually appealing. They offer a convenient solution for storing dishes, glassware, and other kitchen items while keeping them within easy reach.
Install a Hanging Pot Rack
A hanging pot rack not only frees up cabinet space but also adds a touch of elegance to your kitchen. It’s perfect for storing pots, pans, and various cooking utensils.
Store Appliances Vertically
Appliances like microwaves, coffee makers, and toasters often clutter countertops. Utilize vertical space to stow these items on shelves or specialized storage units.
Organize Kitchen Essentials Vertically
Other kitchen must-haves, including food storage containers, spices, and cleaning supplies, can also be efficiently stored using vertical shelving or racks.
How an Interior Design Firm Can Help
Enlisting the services of an interior design firm can be a game-changer when it comes to maximizing your kitchen’s vertical space. Here’s how they can assist:
- Design a Custom Kitchen Layout: Interior designers are adept at crafting customized kitchen layouts that make the most of vertical space while ensuring functionality and style.
- Select the Right Cabinets and Shelves: Interior designers will help you choose cabinets and shelves that align with your specific needs and aesthetic preferences, ensuring a harmonious kitchen design.
- Expert Installation: Leave the installation of wall cabinets and shelves to the experts. Interior designers ensure they are securely and correctly installed, promoting safety and durability.
Why Should Homeowners Hire an Interior Design Firm to Optimize Vertical Space in Their Kitchen?
- Expertise: Interior designers possess the knowledge and experience to leverage vertical space in your kitchen in a way that seamlessly blends functionality and style.
- Creativity: Interior designers excel in creative problem-solving, making them adept at finding innovative solutions for small kitchens or challenging layouts.
- Time-Saving: Renovating a kitchen can be a complex undertaking. Hiring an interior design firm streamlines the process, managing everything from the initial design concept to the final installation.
If you’re serious about both saving money and optimizing your kitchen’s space, enlisting the services of an interior design firm is the savvy choice. Interior designers bring expertise, creativity, and experience to the table, ensuring your kitchen’s vertical space is put to its most efficient and stylish use.
Beyond these advantages, an interior design firm is your insurance policy against common renovation pitfalls. They guide you in selecting the right cabinets and shelves, guaranteeing correct and secure installation. Moreover, they’ll help you devise a layout that is not only efficient but also aesthetically pleasing.
Ready to unlock the potential of your kitchen’s vertical space? Contact an interior design firm today to schedule a consultation and embark on the journey to a more efficient, organized, and budget-friendly kitchen. Your dream kitchen is closer than you think!



