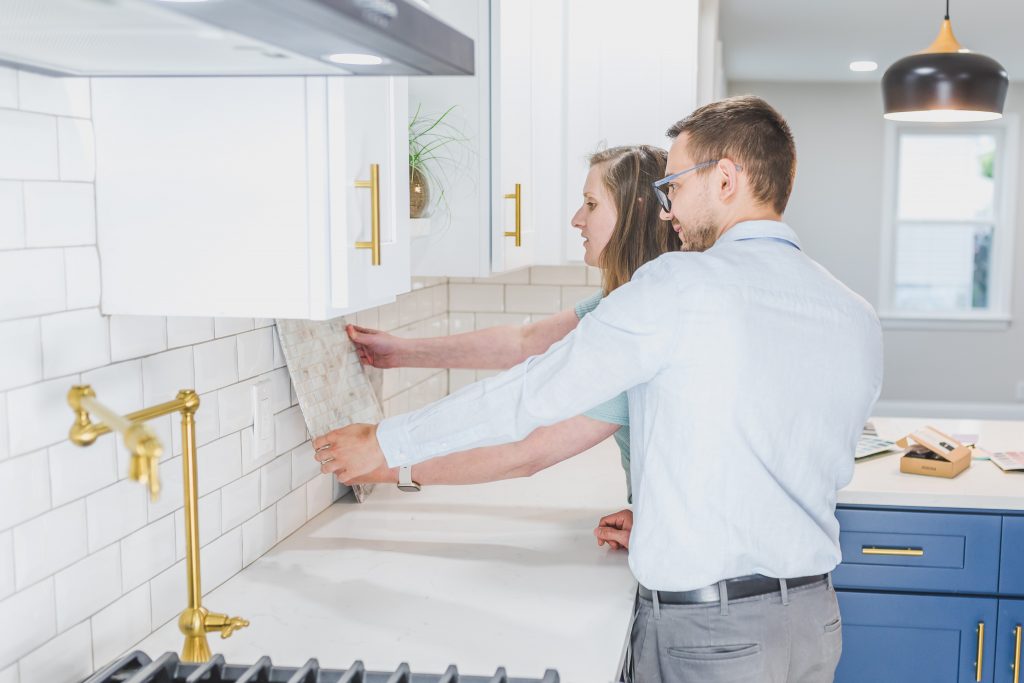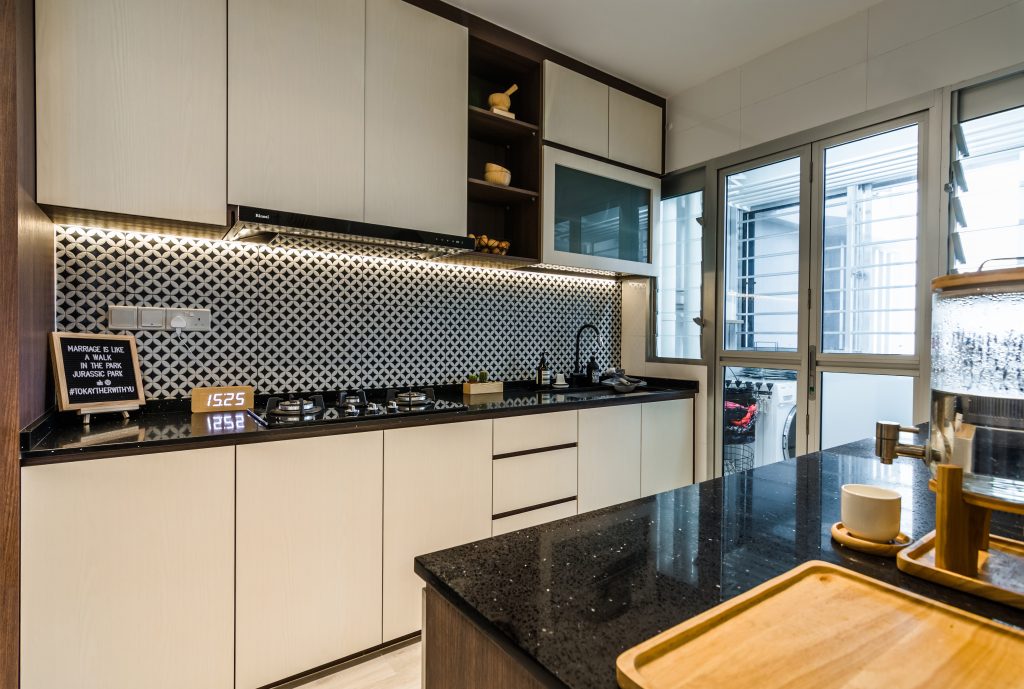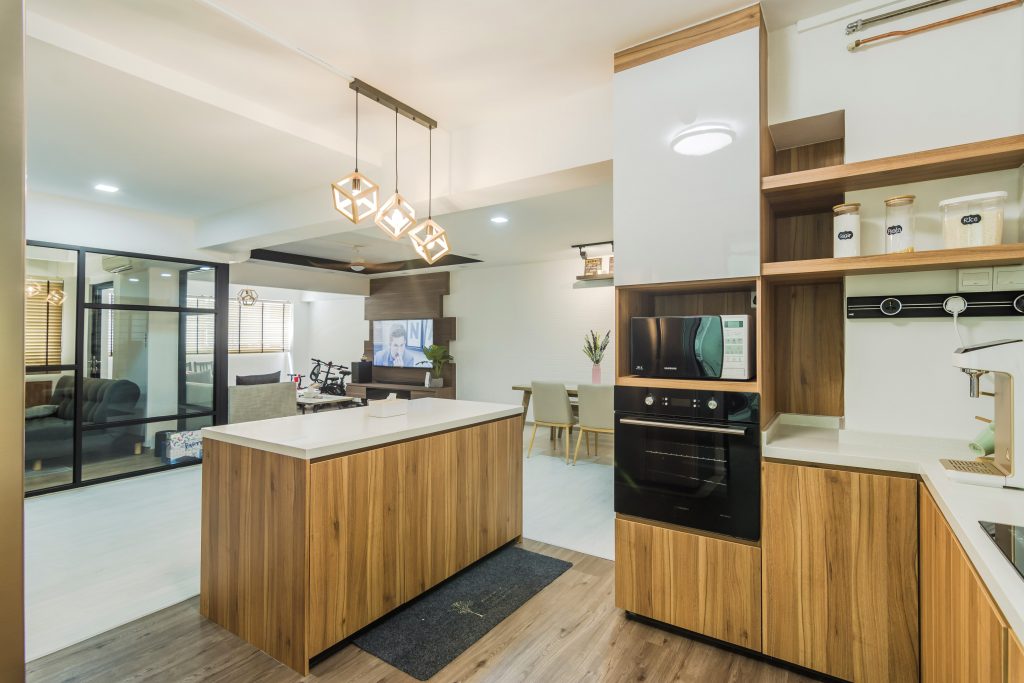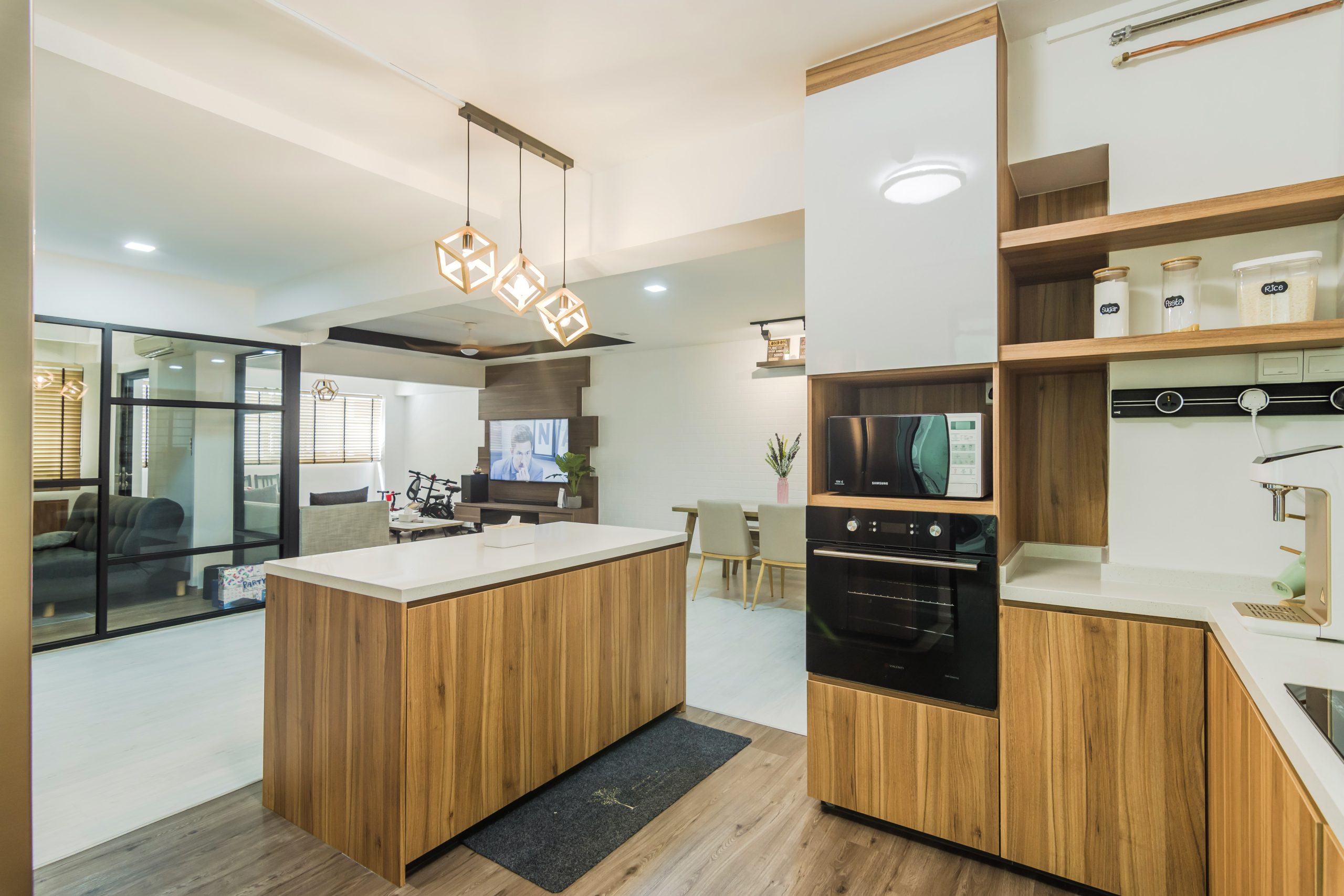Modern kitchen island ideas are at the top of the kitchen wish list for many homeowners, especially those with open-plan rooms. What began as a handy space for food prep has evolved into the heart of the kitchen and the ultimate piece of multifunctional furniture for the modern home.
Thinking about installing modern kitchen island design you’ve always wanted? If you answered yes, this post will show you tips how to maximize the potential of your island design to make it work for the way you live, cook and entertain!

White Oak Island
There’s a lot of white oak in this modern kitchen island ideas. For many years, people avoided utilizing wood in kitchens and instead painted everything, thus this kitchen took us in a completely new design path! The whole perimeter of this kitchen is satin matte white, with white counters, and the white wood island is the focal point. The stools’ buttery leather tops, which are the same color as the white wood, hide the stools’ underbelly.
The island is given greater solidity by the thickness of the countertop. We went with two and a quarter inches of build-up on the kitchen counter instead of an inch and a half. The stools are attractively framed by the size-matched gables that run the length of the island. If you repeat the thickness of your counter to the thickness of your gable, it will always look great!
Oversized Island
Make sure you know what your countertop surface is going to be and triple check the dimensions are big enough to suit the size of your cabinetry before you sign off. Solid raw brass panels were added to the island just for fun. They reinforce the design detail of the solid brass hammered pendants and add warmth to the overall design.
The most important consideration for your modern kitchen island ideas renovation is knowing how you want it to function. Make sure your chosen countertop dimensions is big enough for your island design.Try installing accents like brass for warmth.
Mixed Material Island
It was designed as a 2-level island with function and site lines in mind. It opens onto the dining room, ensured the tallest level could hide the mess when you’re sitting in the dining room. Also gave this island tons of storage on the backside, and provided a designs with seating for 4, wrap around seating option with 3 stools.
You can use Fresh Concrete and mitered on an edge with a leftover backsplash piece. When you mix materials great things can happen. It’s all in the detail! took that same material and wrapped it around the raised kitchen storage area.

Compact Kitchen Island
What if you have more compact kitchen proportions to work with? This layout is 4 1/2 ft wide x 5 1/2 ft long. It created lots of opportunity for storage on all sides, and allows to designs with seating. When you’re thinking of your island, don’t necessarily just plan to have storage along the front side and the back side of your island. If space permits, you can wrap it designs with seating for 4. This allows you to tailor what you’re storing to where it’s most efficient and effective. Try to install extra storage underneath the overhang where the stools are, for stuff I don’t need all the time like vases, candles, serving platters or seasonal items.
Colourful Island
Don’t be afraid to have fun with colour in a modern kitchen island ideas. I don’t think you will regret it, you can always repaint it if you ever want to do something different or modern.
This island has two levels with lots of storage on the backside used as the pantry. It also has wrap around seating. You don’t have to put all your seating on one side. You don’t have to choose the long side or the short side. You can do wrap-around seating which is one of my favourite tricks because it creates more conversation groupings when people are hanging out in the kitchen. Think about how to best harness the space in your kitchen and the design of your island to get all of those best features in.

Temporary Island
What if you’re in a temporary or small space and you really want an modern kitchen island?
Use a stainless steel rolling cart with lockable castors and an in stock big butcher block counter to create lots of prep area and a huge counter space. It doesn’t have a sink in it, but if you’re on a budget then you don’t necessarily have to have this service in this small kitchen island design.
This temporary small kitchen island design works because it’s a great gathering spot. Use it like a bar and for entertaining. Plus, those lockable wheels mean you can move it wherever it needs to go! TIP: A rolling cart island with lockable wheels mean you can move it wherever it needs to go.
Storage Island
Here’s another example of a two story island ideas that’s equipped with lots of storage. This kitchen is in a converted church. Because the living area is a big open space that lives like a loft, we needed to make sure the kitchen is not the main focus. What really appeals to me about these high cabinets that run almost the entire length of the island is the awesome storage. Storage is something we just can’t get enough of.
These cabinets can be used to store candles, table linens, vases, serveware, or even as a pantry cupboard. Tall lower cabinets are so great because everyone has easy access to cereal, snacks and other pantry staples. Keeping everything at chest level and below makes it easy to load, unload and self serve.
If you’re looking for a trusted contractor to help bring your dream modern kitchen island ideas into reality, call My Reno Diary, as an interior designer firm, My Reno Diary approach to each project renders one of a kind spaces, which distil essence and spirit of the individual.
My Reno Diary understand the science behind design and the team are well equipped with the right tools to deliver. To help homeowners in better understanding what they are getting and how would their new home look like as the design concepts are about to take flight. Call us now!




