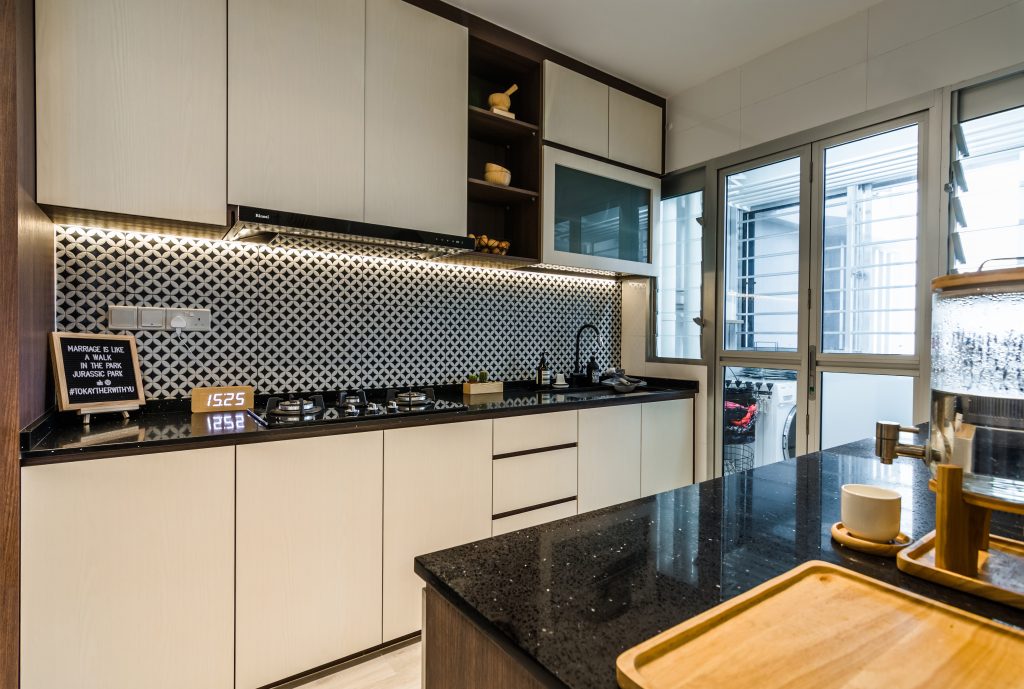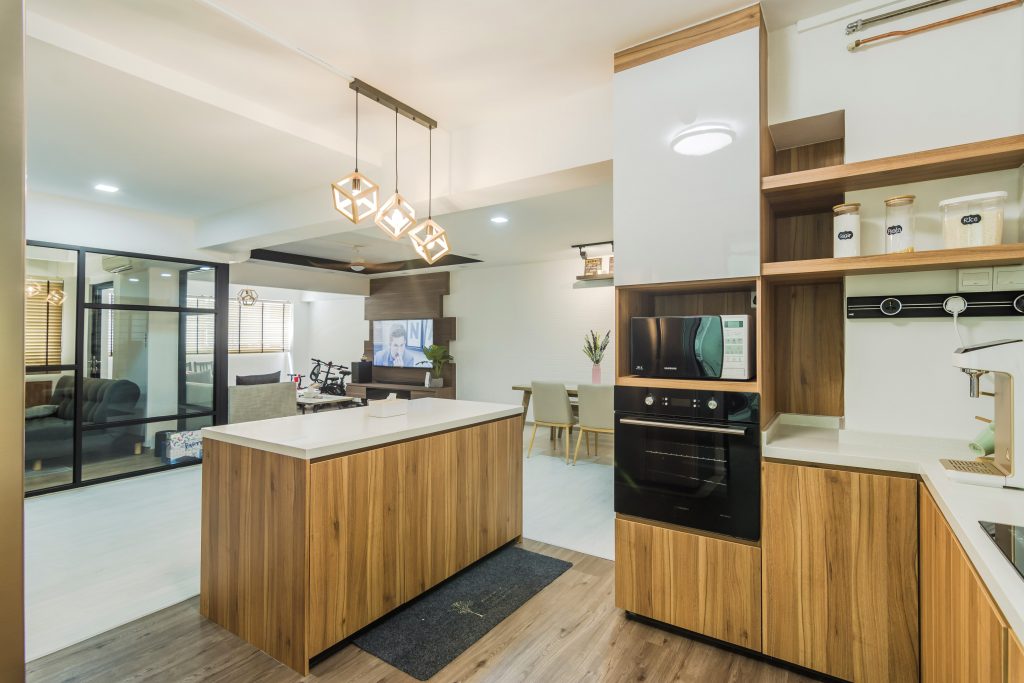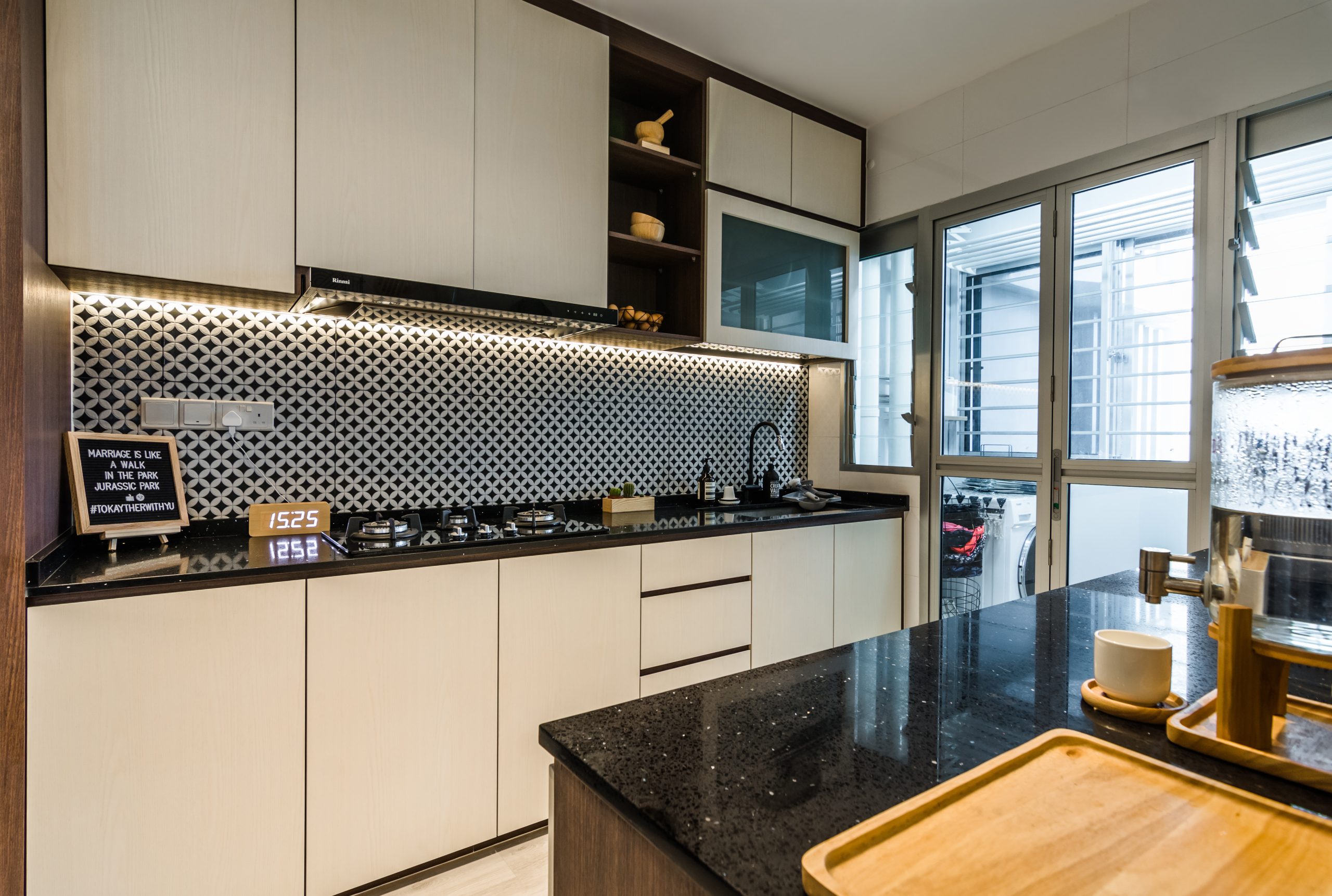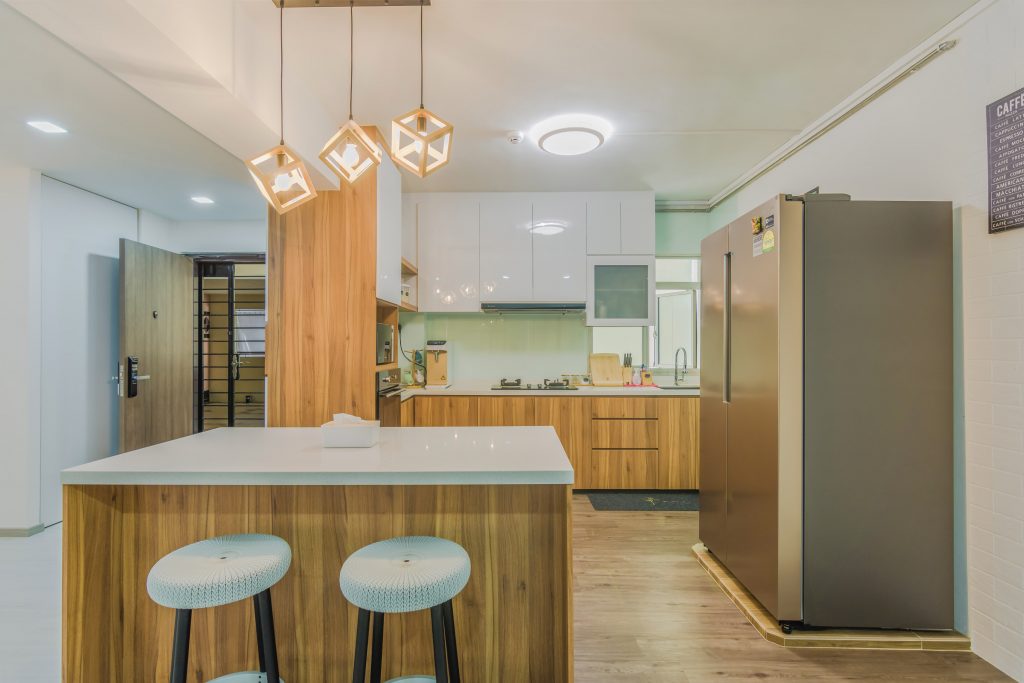Do you live in a resale 4 room HDB flat and want to renovate your kitchen design? Do you wish you had the best kitchen designs that suit the style of your home?
Many people who rent a 4 room HDB resale apartment do not realise that they are paying for a big portion of the overall living space. This is because the common kitchen is usually small and designed in a way to accommodate only a few people.
Kitchen is one of the most important rooms in the house. It is not only the room where most meals are prepared but it is also where we spend a lot of our time. So it is important to get it right.

What many people who rent an HDB flat often find is that their kitchens are cramped and small. This means that they have to spend a lot of time doing prep work before cooking or eating. And this can be very frustrating. It can happen when the design of their kitchen doesn’t suit their needs.
There are so many kitchen options and styles to choose from that it can be very difficult to know what is best for your needs.
In this article, I’m going to share with you 5 types of kitchen designs that may suit your lifestyle and suit your needs.
So if you want to get the best results from your kitchen renovation, then read on…
Single Wall Kitchen
If you live in a small house, a single wall kitchen design may be a good option for you. The layout places the kitchen’s elements to a single wall so they don’t waste the space of the other areas. For example, on the countertops, you place the sink in the middle between the refrigerator and the stove. And then, the cabinets for storage are placed under the countertops.
Things to notice when you apply this design so it can be used effectively is the placement of the stove and the kitchen sink. You also have to set aside a space to prepare your food. It seems like you have limited movements. However, with a single wall resale HDB kitchen design, cooking still can be fun as long as you use it in smart ways.

Galley Kitchen
A galley kitchen can be defined by two narrow rows of cabinets and countertops facing each other with a narrow corridor in between.The corridor is functioned to divide the kitchen’s elements such as storage cabinets, the kitchen sink, the stove, and kitchen utensils. It also gives you ease when you cook.
A galley kitchen was initially designed for ships and planes. However, as time goes by, it can be applied into living spaces. This type of kitchen is suitable for small homes or when you impose minimalism in your house.
When you consider this kitchen layout, reduce the number of tall cabinets used to aim for a spacious feel. Other than that, maximise the space by keeping things off the countertops. Having built-in items (such as an oven or a microwave) is preferred.
L-Shaped Kitchen
The layout of this kitchen design consists of two walls that are adjoining and perpendicular, forming an ‘L’ shape. The placement of the cabinets and countertops creates a right angle. It is a highly flexible design that can be adapted to many sizes and styles of kitchens. It can be enhanced by adding a kitchen table or island.
An L-shaped kitchen also provides plenty of design flexibility. It reduces the walking time between kitchen stations. It makes it very easy to create an ergonomically efficient kitchen triangle, with the refrigerator, stove, and sink arranged in the classic three-point shape. It also gives you more access to move so you can cook conveniently. Other that that, it also provides a lot of space-saving storage to put your utensils or foodstuffs.
U-Shaped Kitchen
A u-shaped kitchen is a kitchen design that features three walls that are lined with cabinets and appliances. It is an efficient design that frees up floor space.
U-shaped kitchens are an efficient way to maximise space in the kitchen. They can be used in many different styles of kitchens and their size does not matter. You can install a kitchen island if the layout of your HDB does not support three walls. When designing your u-shaped kitchen, you should try to place your most used appliances or work areas into a single triangle of space. This will allow you to work more efficiently each time you are in your new kitchen.
Open-Concept Kitchen
Open-Concept Kitchen is a kitchen design that joins with other areas of the house. A kitchen that applies this design will feel more spacious and more comfortable because there are no walls or partitions between the kitchen and other areas. Even if there’s a divider, the materials used are usually transparent glasses. With an ample space, you can cook conveniently while supervising your children, or easily moving your meal to the dining room.
However, some things have to be noticed when you consider this kitchen design. Since it’s united with other rooms, therefore it will be visible to your family or your guests. You have to clean it regularly so that people who see it feel comfortable. Other than that, the cooking odours and smoke are easily scattered when you cook. To mitigate this issue, you’ll need to install a cooker hood to absorb the odours and the smoke or set windows to keep the air circulation well.
Why You Need My Reno Diary?
Which type suits your needs? Do you already have in mind how your HDB kitchen would be? Or do you need more kitchen renovation ideas? Worry less because My Reno Diary provides HDB kitchen renovation services that suit your space availability, preferences, and requirements. Contact My Reno Diary and make your dream HDB kitchen come true!





