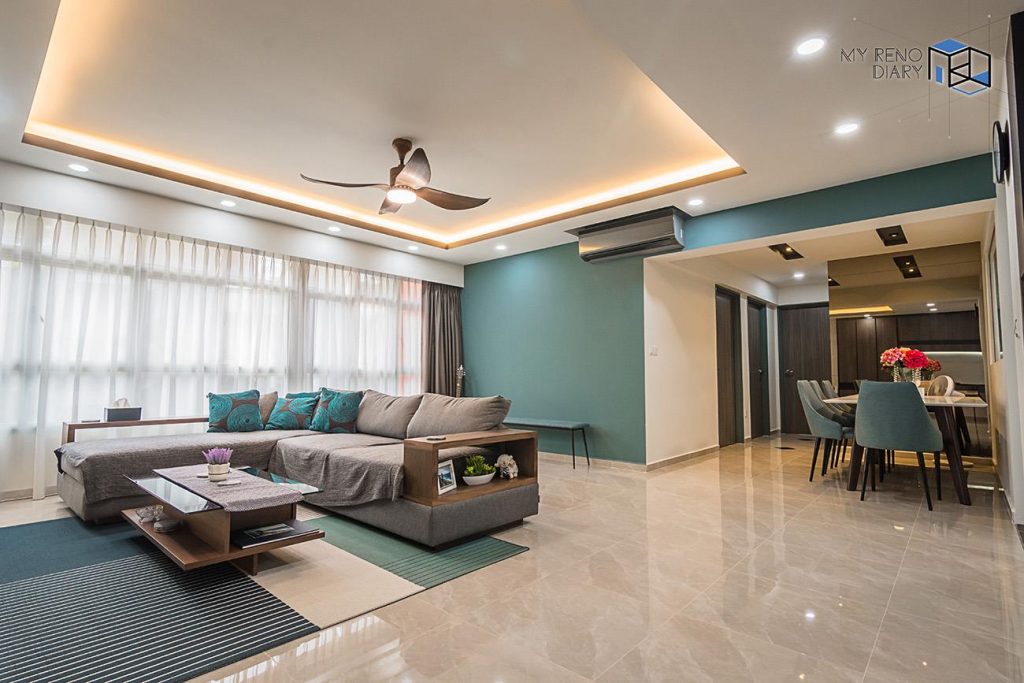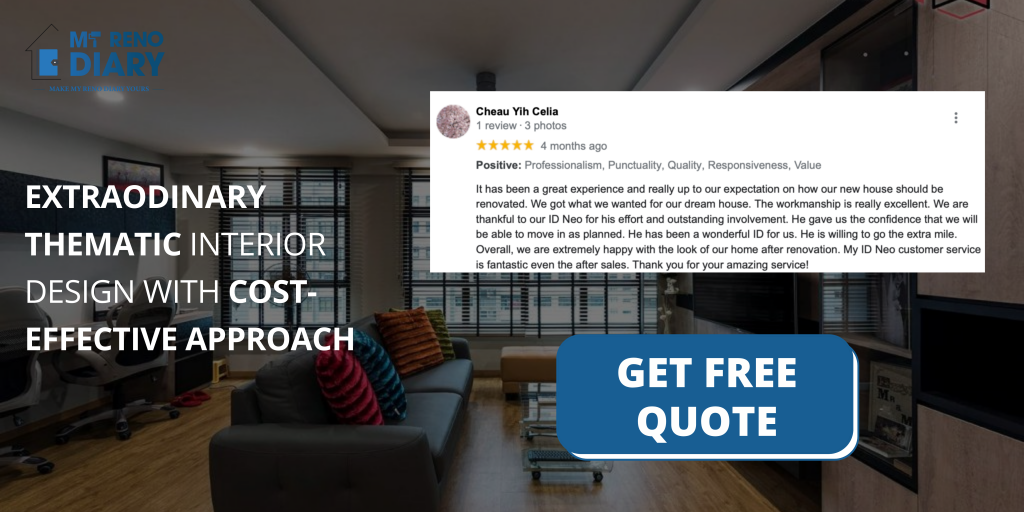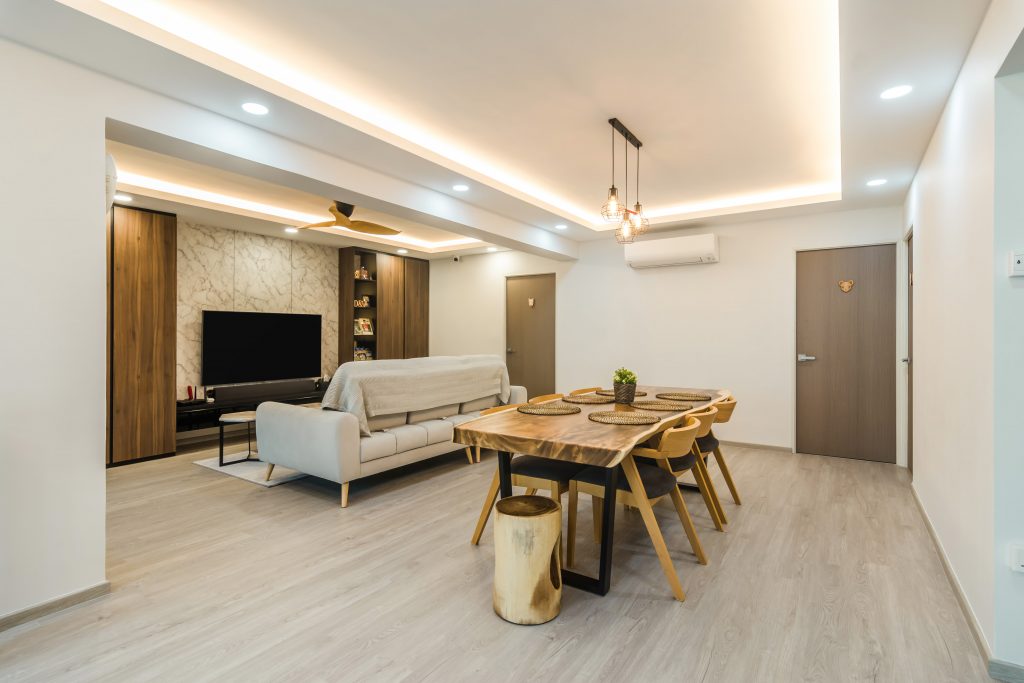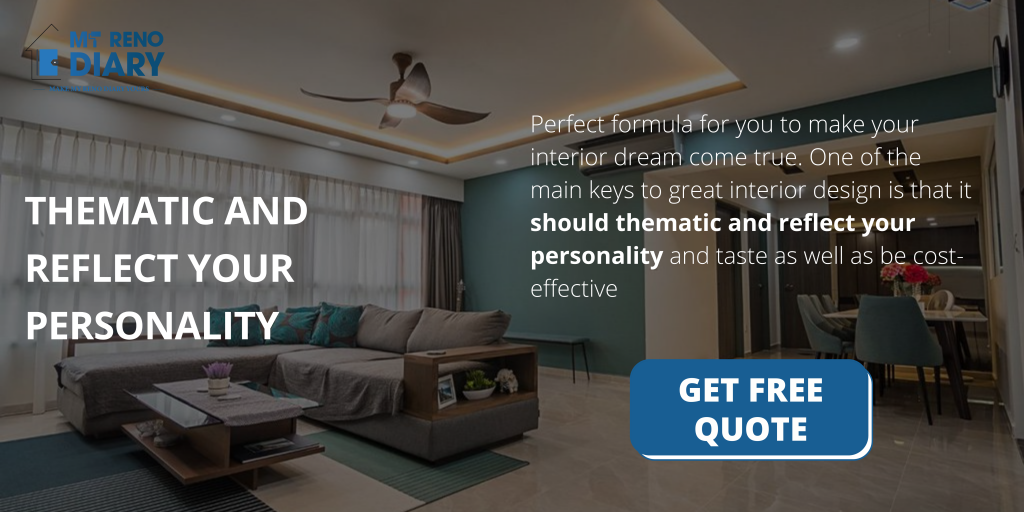Your home is where your heart is, so when you’re looking for inspiration for your home interior design, make sure that you’re looking at inspiring spaces, not just any space. Whether you’re designing the living room, dining area, or bedroom of your home, you need to create a space that fits you, your personality, and your family. Start with a clean slate and come up with HDB 5 room renovation ideas for how to bring your personality and your space together. You’ll be happy you did.

Home Layout
First 5 room BTO interior design ideas, rethink the layout of your standard 5-room HDB home and create a new floor plan. The extra room that is provided in every HDB BTO 5-room interior design is one of the most important benefits. In other words, there is a ton of room for experimentation. Additionally, you can securely designate your multifunctional spaces. By this, we literally mean transforming that extra room in your HDB into the home of your dreams.
By tearing down walls and repurposing areas, you can shake things up. You can choose to partially or completely cut down the wall separating one of your extra rooms to create a walk-in closet or vanity area. Because of the larger master bedroom and attached walk-in wardrobe created by this, your interior will appear bigger and less cluttered. Your bedroom can have a small amount of solitude by being tucked behind a partially breached wall. Consult with your internal design team if you’re still unsure on what to do. The team of professionals will undoubtedly have some suggestions for using your space to accommodate several uses at once.
Use of Your Vertical Space
Making the error of not using all of their vertical space, homeowners. It appears that people are hesitant to try new things for fear of having a cluttered, disorganized interior. Maximizing your vertical space is not difficult or dangerous, though, when you think about it. Additionally, there are several benefits to using your vertical space, particularly if your home is small.

A straightforward but distinctive shelving arrangement will help you get far. It can completely change the appearance of your space and create a fresher, airier atmosphere. The best approach to make a stunning feature wall in any room in your home is to have a shelf display that reaches all the way to the ceiling. You’ll make your space more organized than before, whether it’s for storage or decorating, since the shelf provides plenty of room for individuals wishing to declutter. Of course, you should use shelving that complements the interior decor of your HDB 5-room apartment. Otherwise, you run the danger of installing awkward shelves and cabinets that defeat the purpose of your design.
One of the five HDB interior design suggestions you may employ in any apartment is to incorporate floating shelves. They will keep things slick and trendy whether you use them in your living room renovation plans or bathroom interior design ideas. Additionally, they will spare you from having to install large stands and racks. Your eyes will move through space with ease, giving the impression that it is much larger. You may even plan an entire room around these components.
Avoid Dark Colours
No of the interior design style, dark colors can be more difficult to use and aren’t necessarily for everyone. Darker colors have a tendency to make an interior room appear smaller, especially if you have no experience with interior design. In this aspect, there are a ton of 5-room HDB interior design ideas that you can look at and get ideas from, many of which use darker tones and color schemes. Therefore, if you want to make your house interior feel bigger, brighter, and airier, we would advise using lighter colors, which are better.
As your dominant color, you do not necessarily have to keep to an all-white palette because it can be cold and formal. Instead, you can choose any neutral colors like cream, brown, or gray that will go with your entire interior style. You can reduce the possibility of selecting a strange palette in this way.
You can always add some pops of color if you want to express yourself more boldly and are eager to display your ingenuity. Don’t go overboard with anything, be it a piece of furniture in a bold color or a focal wall. Otherwise, the interior design of your HDB 5-room may appear overly dominant and overwhelming in the incorrect places.
Dedicated Areas
The open concept has been popular for a while, and it doesn’t seem like it will go out of style anytime soon. It is so well-liked because it figuratively expands your living space. It is one of the greatest 5-room HDB interior design ideas since you can use the extra room for special spaces that can be used for different hobbies, such as relaxing, working out, meditating, or any other of your favorite pastimes.
You might simply decide to leave your open space alone and not add any partitions to the separate spaces. Instead, you may use tiles with various patterns or a textured rug to divide the spaces.
With designated rooms for dining, working, relaxing, and entertainment, people want to make the most of their living quarters. It must complement and not contradict the home’s general design motif by evoking the same design language. By having separated rooms, the remainder of the home design for 5 room flat can keep its visual coherence while the separate space can continue to serve a totally different purpose or have a completely different atmosphere.

Industrial Theme
You can tell what to expect with industrial themed HDB just by looking at it. Doesn’t having wrought iron lighting fixtures, exposed light bulbs, and cement screed walls take you somewhere else? This will be your Holy Grail if you adore that unpolished, unfinished appearance. A young family who lives here wanted their house to look distinctive. The design concept is dominated by hues of grey, dark wood, and accents of black, which give the interiors of this HDB 5-room refurbishment project a distinctly industrial feel.
Entertainment and Chilling
This HDB 5-room design would undoubtedly serve as a prototype for a modern, clutter-free design. When friends visit, the common room of this house transforms into a party area, but the private areas are walled off to ensure privacy. The home now includes a bay window with cabinets below for more storage space in the living room and unusual handle-less carpentry work done for the kitchen cabinets as a result of this 5-room BTO remodel. This will give you some serious 5-room HDB ideas if you prefer minimalism.
MRD Singapore is one of the best professional interior design services in Singapore. We have worked and been trusted by many Singapore homeowners. With our wide range of services and unrivaled expertise, we can help you achieve the look you desire, without all the hassle. Give MRD Singapore a call today and let us take care of everything. From choosing your 5 room renovation ideas to choosing the best material for HDB 5 room renovation, you’ll be amazed at how easy it is to transform your home design for 5 room with our help!

Thematic and reflect your personality
MRD Singapore is the perfect formula for you to make your interior dream come true. One of the main keys to great interior design is that it should thematic and reflect your personality and taste as well as be cost-effective.
With so many styles, trends and designs to choose from, it’s hard to decide which one to go for. With MRD, you can definitely prevent this situation and get the best dream design you ever wanted but better. No more stress, contact us here to solve your interior problems.


